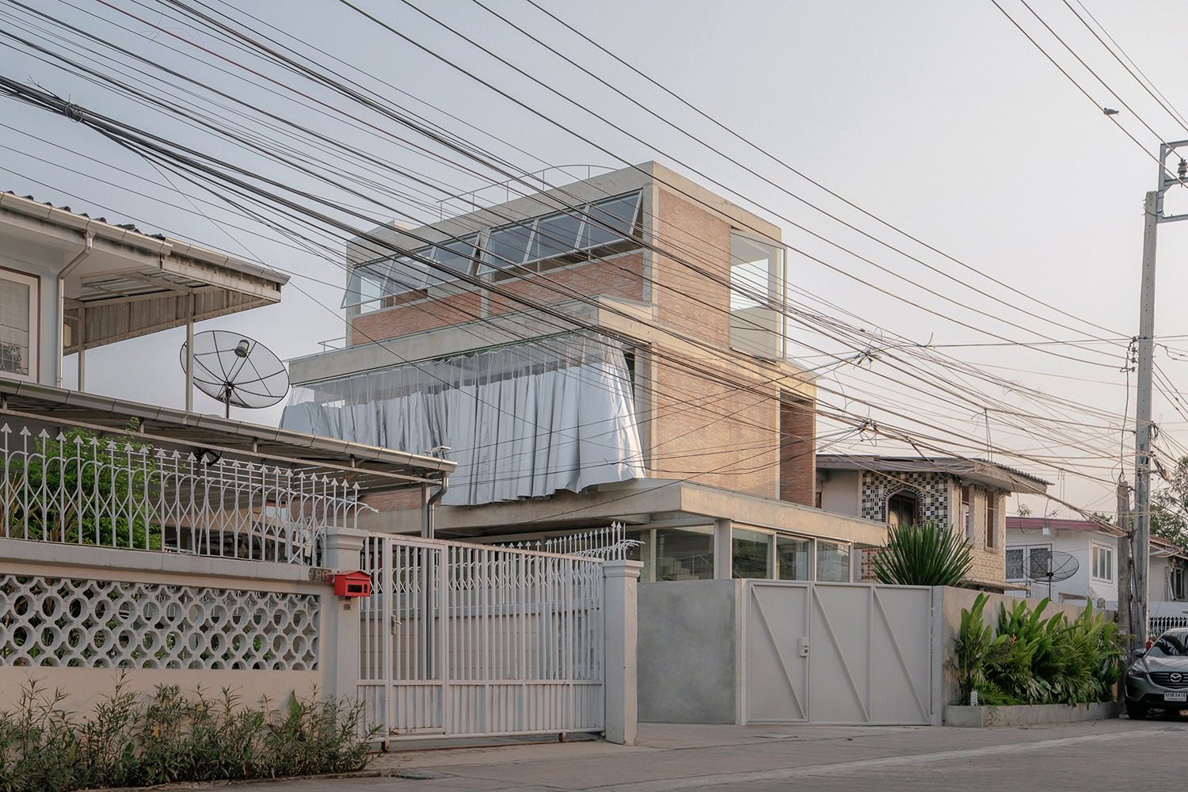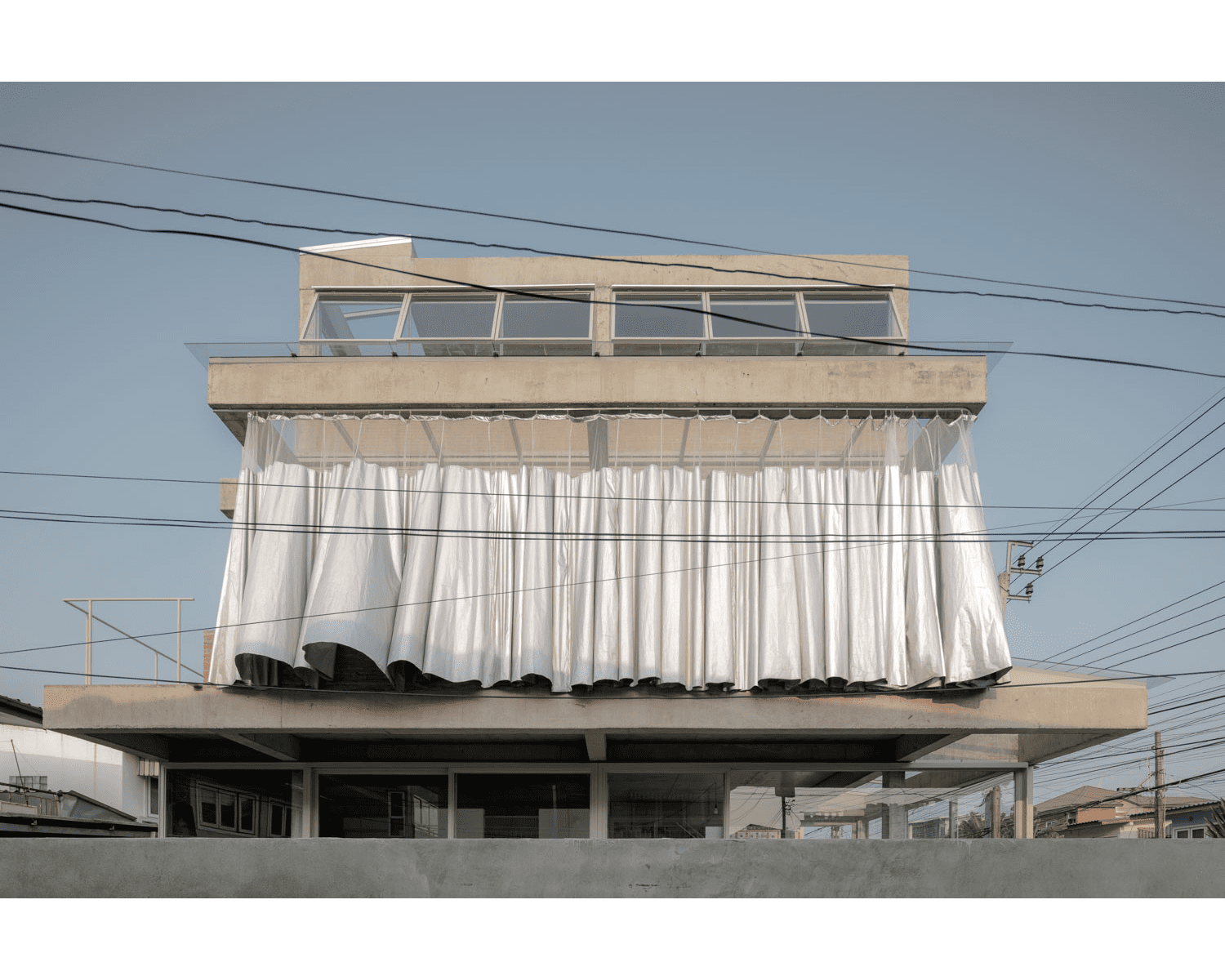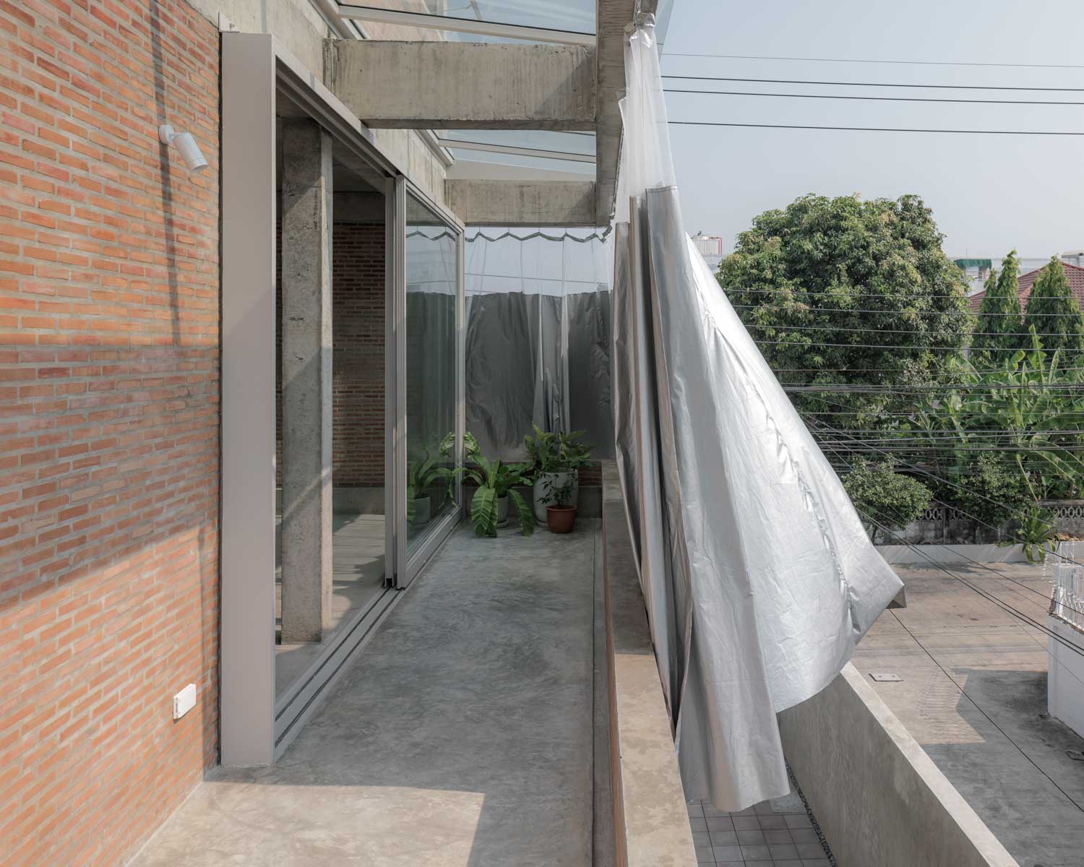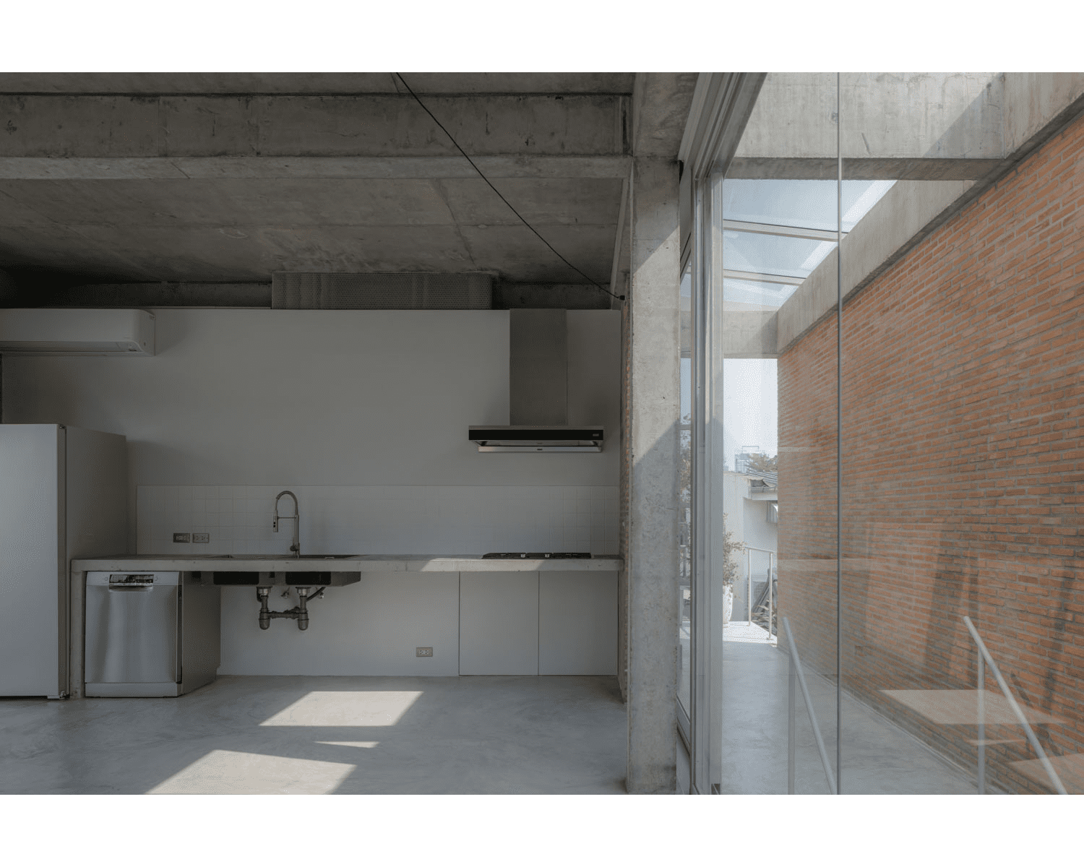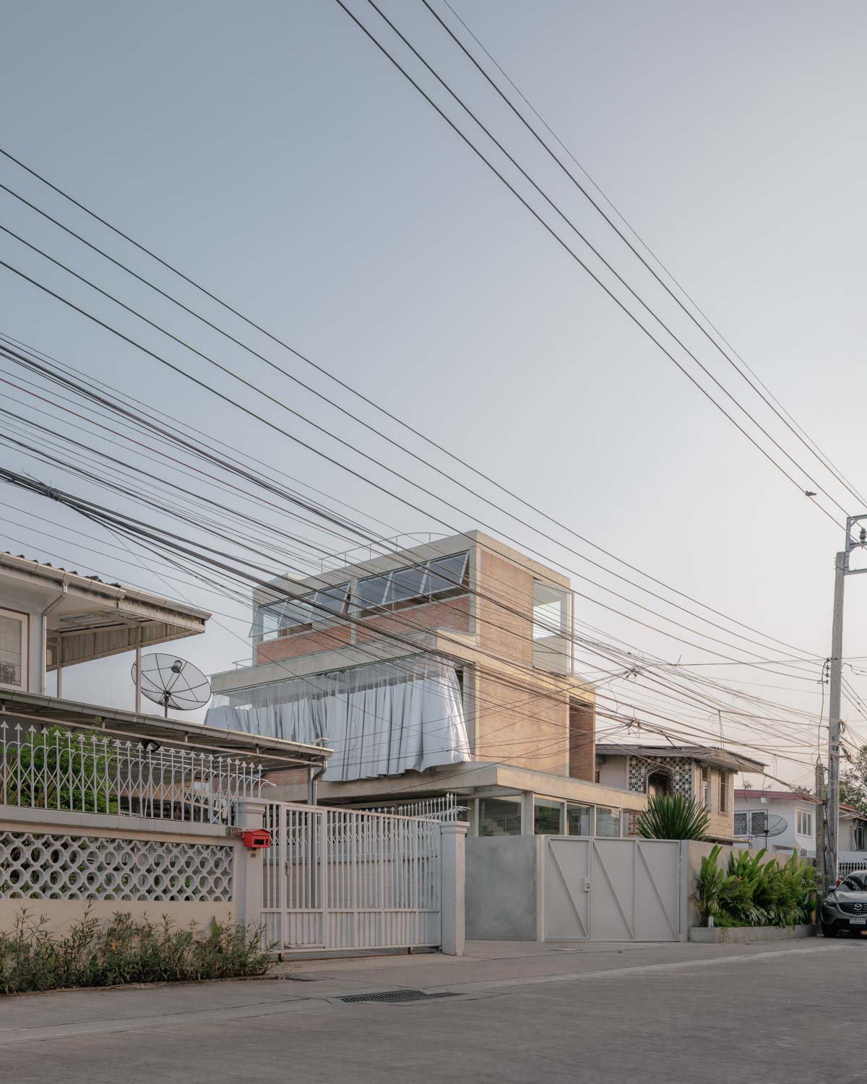 BANGKOK TOKYO ARCHITECTURE COMPLETED THE ‘THREE-STORY RAW CONCRETE HOUSE’ WITHOUT ASSIGNING A DEFINITE FUNCTION TO THE SPACE, BROADENING THE POSSIBILITIES FOR USERS’ LIVING EXPERIENCES
BANGKOK TOKYO ARCHITECTURE COMPLETED THE ‘THREE-STORY RAW CONCRETE HOUSE’ WITHOUT ASSIGNING A DEFINITE FUNCTION TO THE SPACE, BROADENING THE POSSIBILITIES FOR USERS’ LIVING EXPERIENCES
TEXT: PRATCHAYAPOL LERTWICHA
PHOTO: SOOPAKORN SRISAKUL EXCEPT AS NOTED
(For Thai, press here)
Bhoomchaya Prakongpetch has given his house a unique nickname, “the three-story raw concrete house,” on food delivery apps. He takes pride in the fact that he has never had to receive a call from a delivery person asking which house is his when they drop off the orders.
It’s understandable why the delivery people would find it difficult to miss the house because of the way it stands out vividly from the nearby homes. The majority of residences in the neighborhood are two-story structures with similar roof designs. This is due to the fact that the street has been home to a residential estate for over five decades. Bhoomchaya’s house, on the other hand, is a three-story building with an exposed concrete exterior and brick walls that give the impression of a work in progress.
“Many of my neighbors would come up to me and ask whether the house was completed. If we’re going to get philosophical about that question, can we ever truly consider a house to be complete? Since it is constantly being decorated or receiving new additions.”
“Is that the answer you gave your neighbors?” we asked. “No. I would tell them that it’s not finished,” said Bhoomchaya with a chuckle.
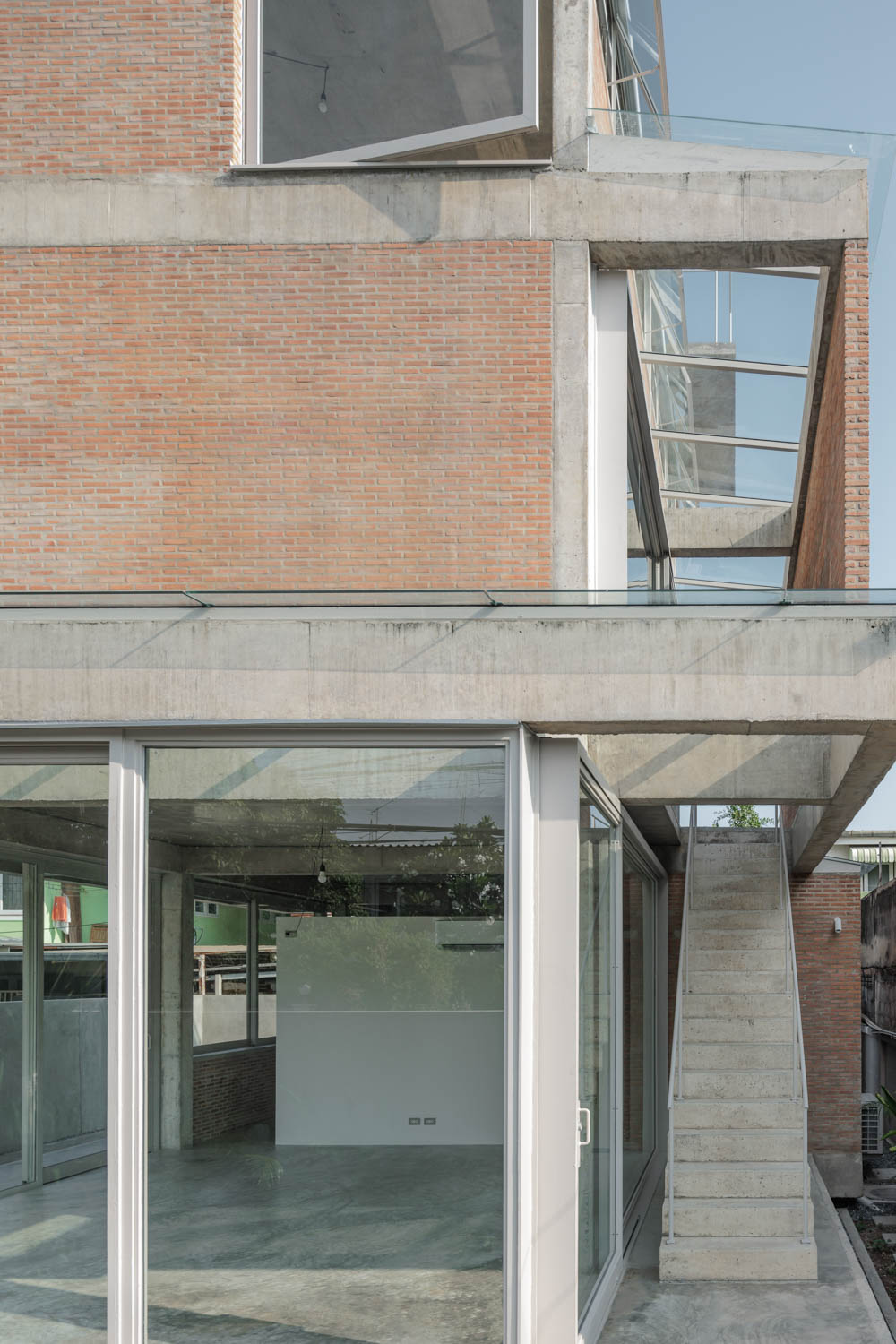
The house, which stands three stories tall and is made of raw concrete, is known as House K due to its proximity to Kasetsart University. Like its neighboring properties in the estate, the house was originally a two-story single detached home, but because of the extensive damage caused by the 2011 flood, the house was in too much of a devastating state to be renovated. Bhoomchaya has made the decision to construct a brand new home and enlisted Bangkok Tokyo Architect, the firm where he is also one of the staff members, to help him with the design.
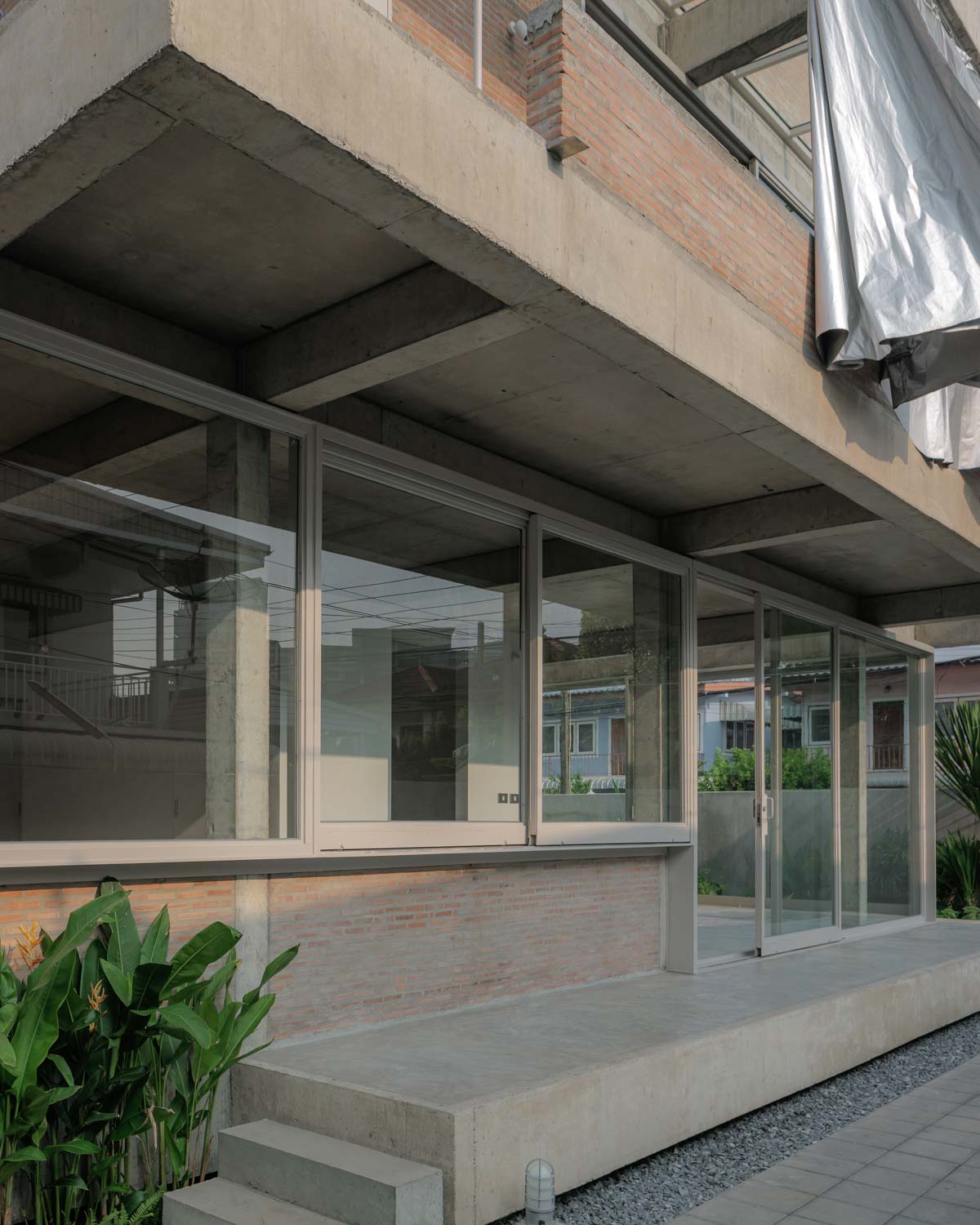
The rawness of House K is quite striking and has caught the attention of the neighbors to the point that they even approached Bhoomchaya to find out whether the house is completed or not. Nevertheless, it is important to note that the rawness wasn’t actually the genesis of the design of the house. The fundamental purpose of the design is to broaden the possibilities for users’ living experiences and lifestyles.
“I get bored easily,” Bhoomchaya reflected. “Typically, when I am at home, I tend to place an item in a specific location and then relocate it to another spot at a later time. It’s probably because I grew up having to move my things around a lot. I never had my own room when I was a kid because there were many of us in the family and we didn’t have enough rooms in our house. So I would sleep on the sofa and store my belongings either underneath it or in my bags. I have grown up and moved out to live in a number of apartments, so I’m very used to the kind of life where things around me are constantly changing.”
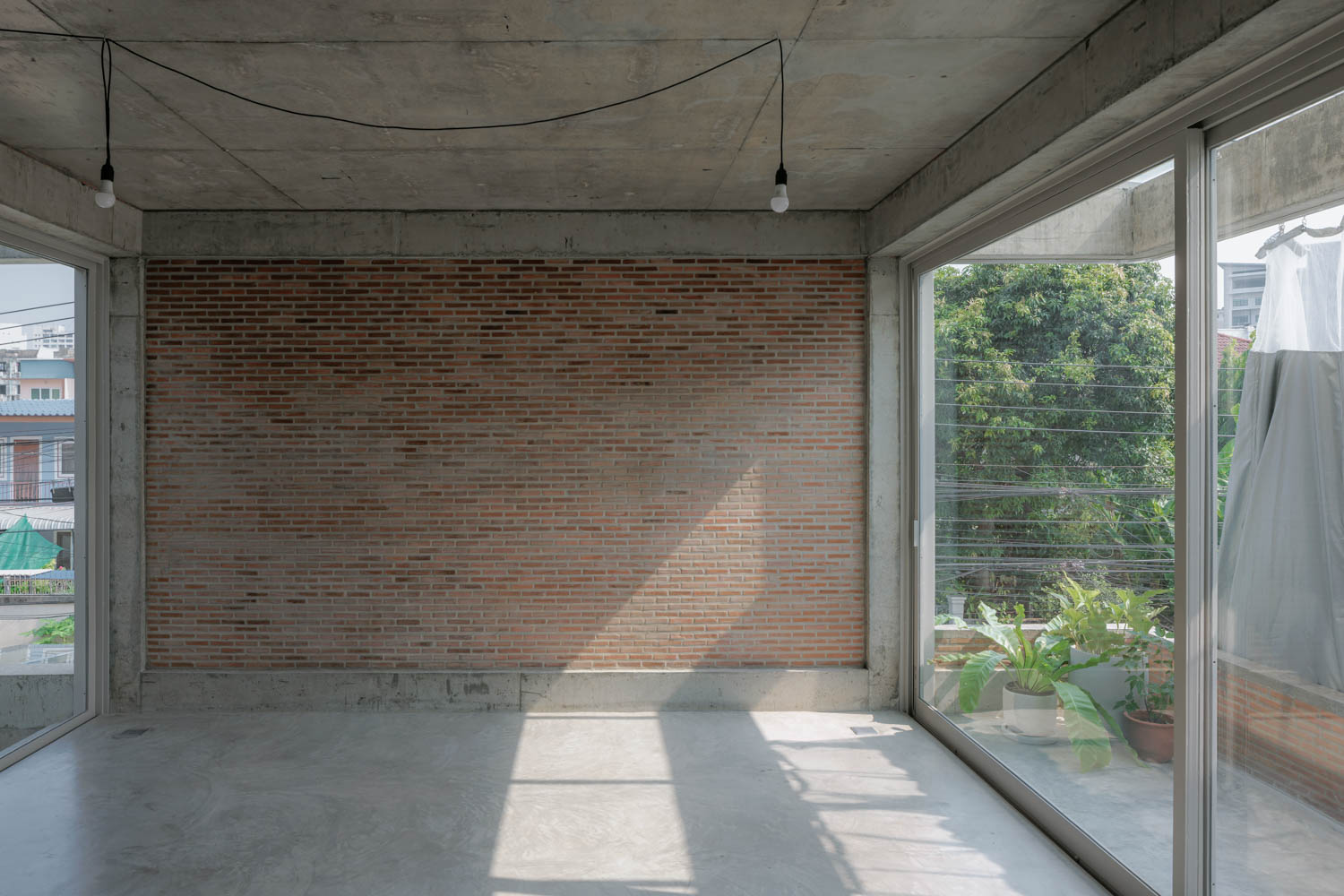
The story started with a simple beginning. House K is constructed using a limited selection of materials, including red bricks, steel, and tiles. Wtanya Chanvitan, an architect from Bangkok Tokyo Architecture, has explained the reasoning behind the choice of materials used in this project. The belief is that architecture does not always require expensive materials and complicated building methods; simple and locally available materials can be used to construct high-quality buildings. If a house requires maintenance in the future, there is no need to spend a significant amount of money on purchasing new and costly materials. Instead of covering a material’s natural finishing surface with plaster or paint, it can be left exposed to reveal its true beauty. This house is designed with simplicity and straightforwardness in mind, as evidenced by the use of reinforced concrete for the structure, which is both easy to construct and functional.
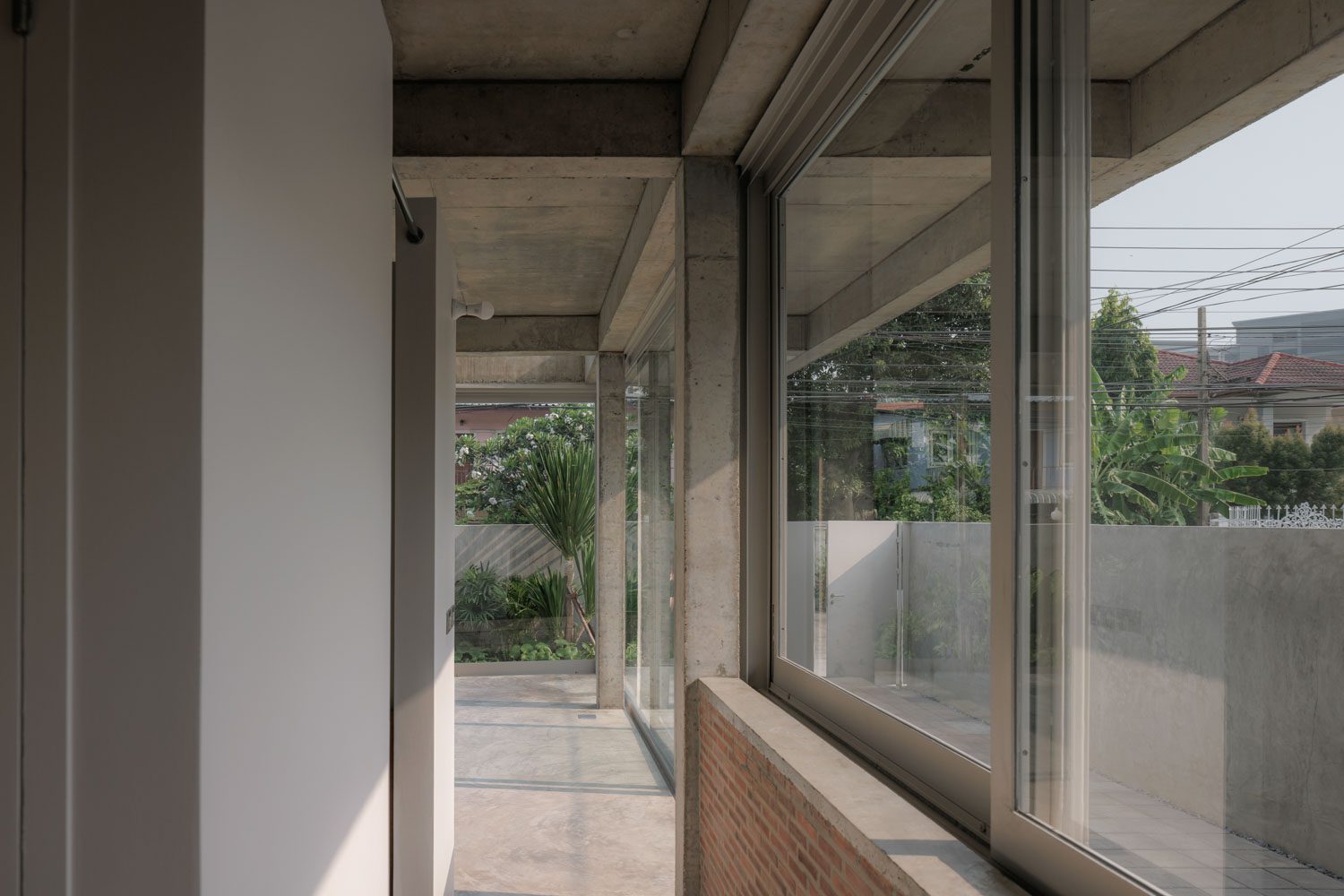
The floor plan is designed to be simple, with each floor resembling one large room. A stairway and walkways connect all the floors. Despite the simplicity of the floor plan and materials used, each floor possesses a unique personality and character, distinguishing one space from the others, unlike apartment buildings with identical units and spaces.
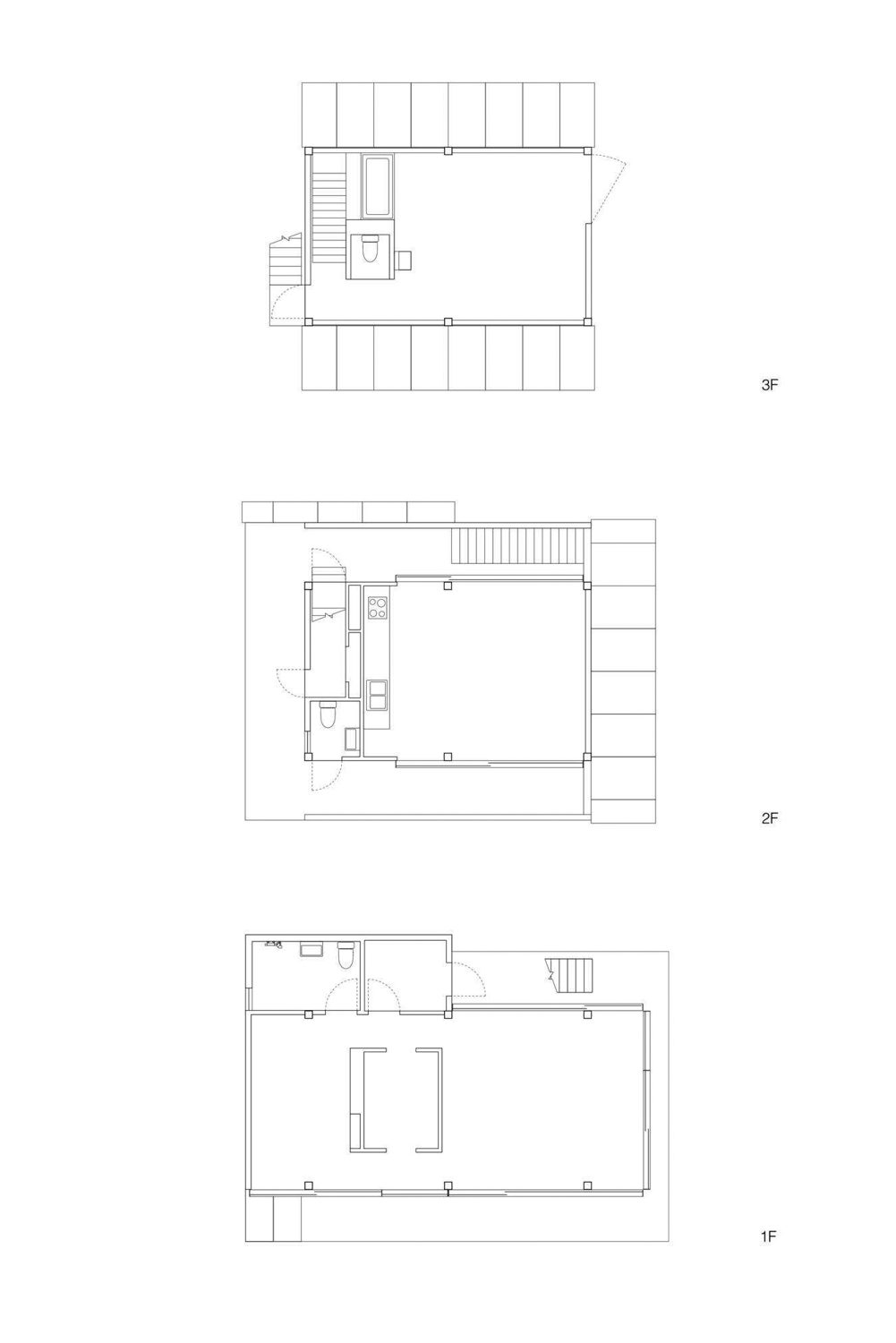
The ground floor of the house features sturdy curtain walls that effectively connect the interior space to the modest outdoor landscape. The back wall of the house is designed to be more opaque and solid, giving the inhabitants a sense of privacy. The elevated floor extends into a small deck, providing an ideal space for lounging and offering additional living experiences beyond indoor spaces.
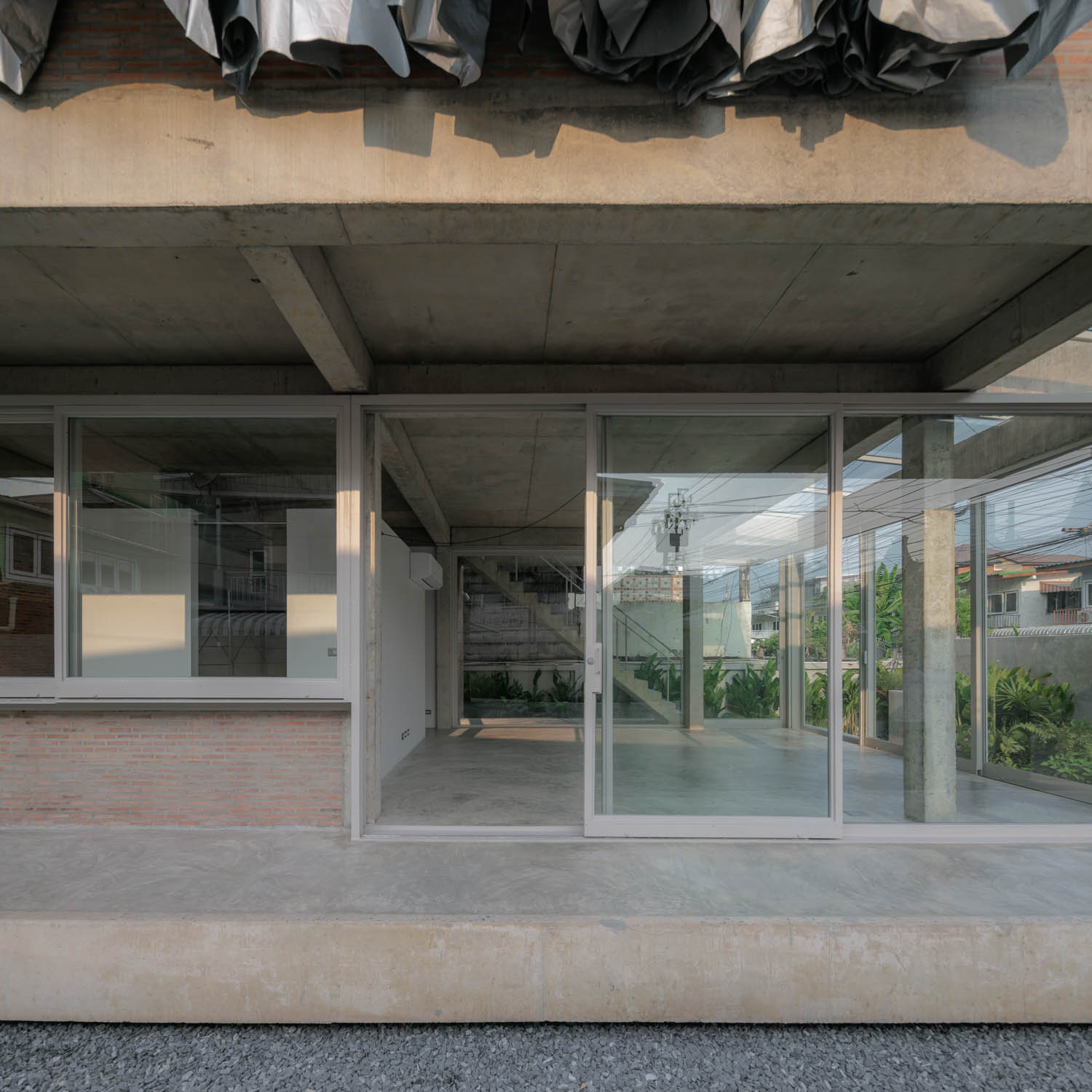
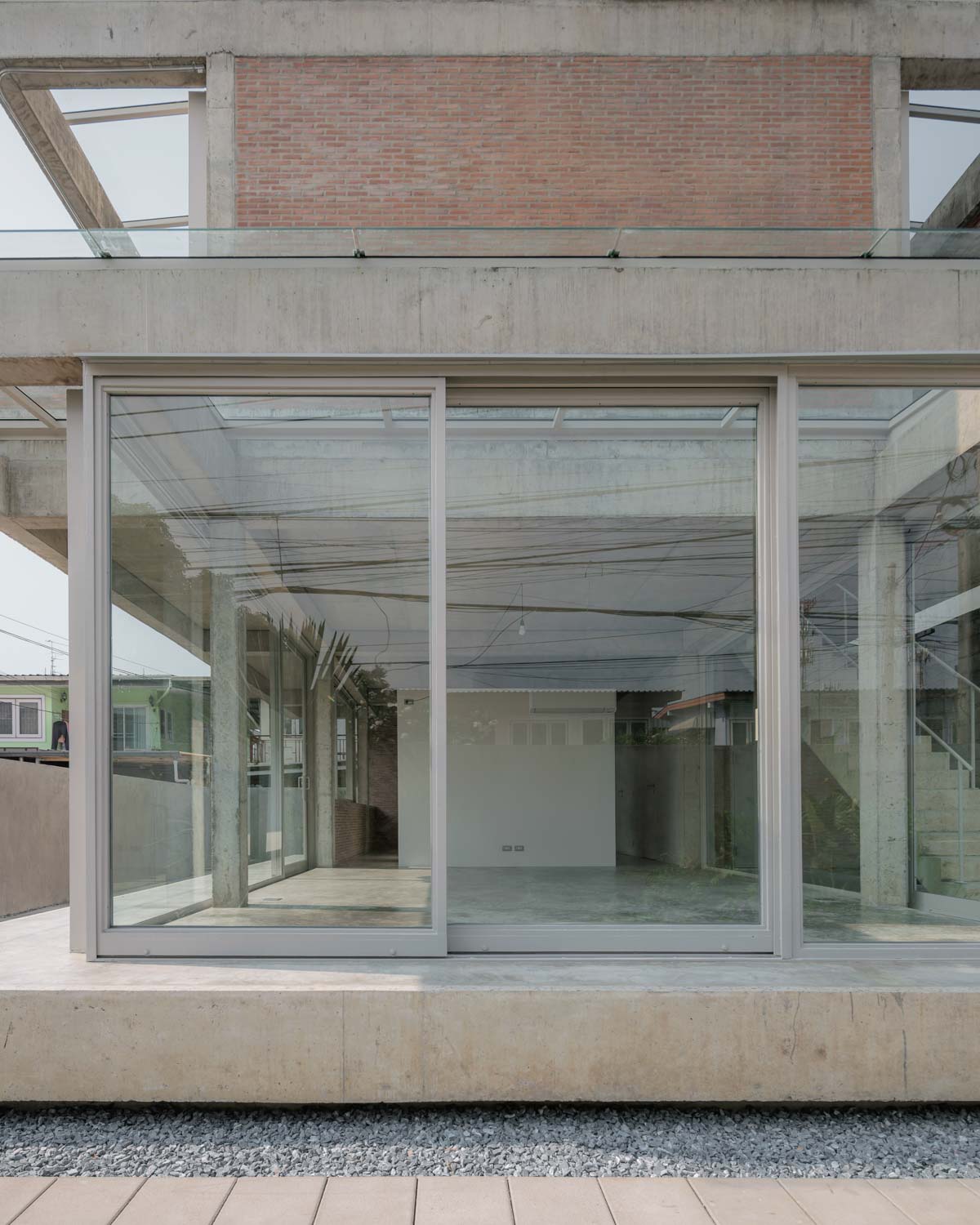
Solid walls separate the living areas on the second floor from nearby buildings. However, the west-facing side has been designed to feature an outdoor space that opens up to the outside view. Additionally, a terrace has been built around the outer perimeter of the floor. The design once again showcases the architect’s intention to provide a unique outdoor living experience, presenting an option outside of a traditional enclosed room.
The curtains on the second floor are the most notable feature. They are installed in a way that delicately frames the walls and can be opened or closed as desired. The curtains are crafted from a durable material that is commonly used in car covers, which is a type of fabric designed to withstand rain and sunlight. The top portion is intentionally designed with translucent openings to reduce the fabric’s stiffness and opacity. The curtains are made using the same sewing technique as dressmaking, resulting in undulating details and a flowy, delicate shape that adds a touch of softness to the house.
The third floor comprises a relatively smaller room and semi-opaque partitions that cover all sides of the space, making it the most enclosed area. Although this floor lacks outdoor space, the awning windows can be opened to let in natural light and fresh air, allowing the occupants to catch a glimpse of the surrounding environment. The rooftop is completely open to the outside world. The loose tiles on the rooftop floor create a clacking sound when walked upon. They are designed to be easily replaced and maintained in case of any breakage, given that they are not adhered to the structure. The solar slab tiles have hollow holes at the bottom that improve ventilation and reduce the amount of heat transferred to the area below.
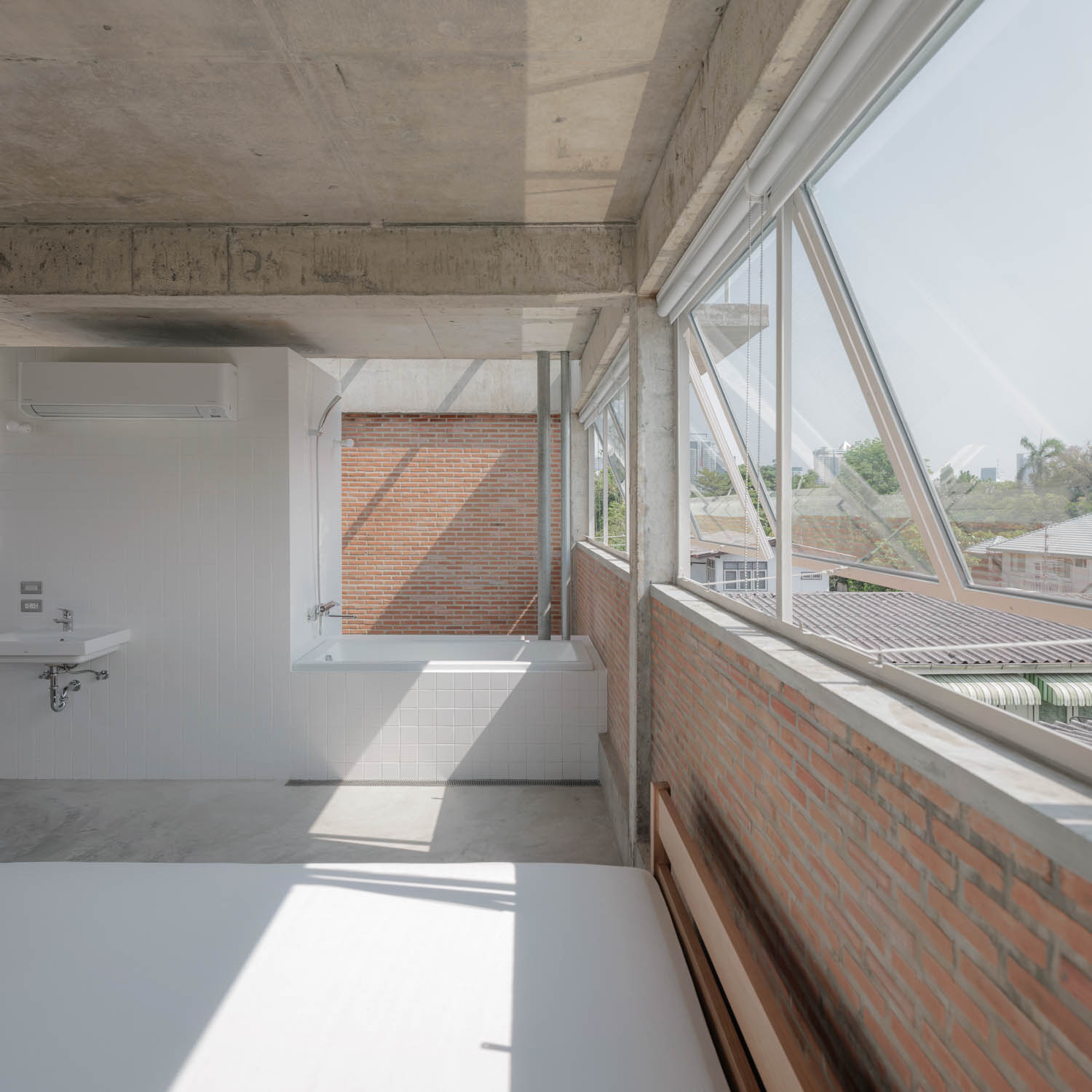
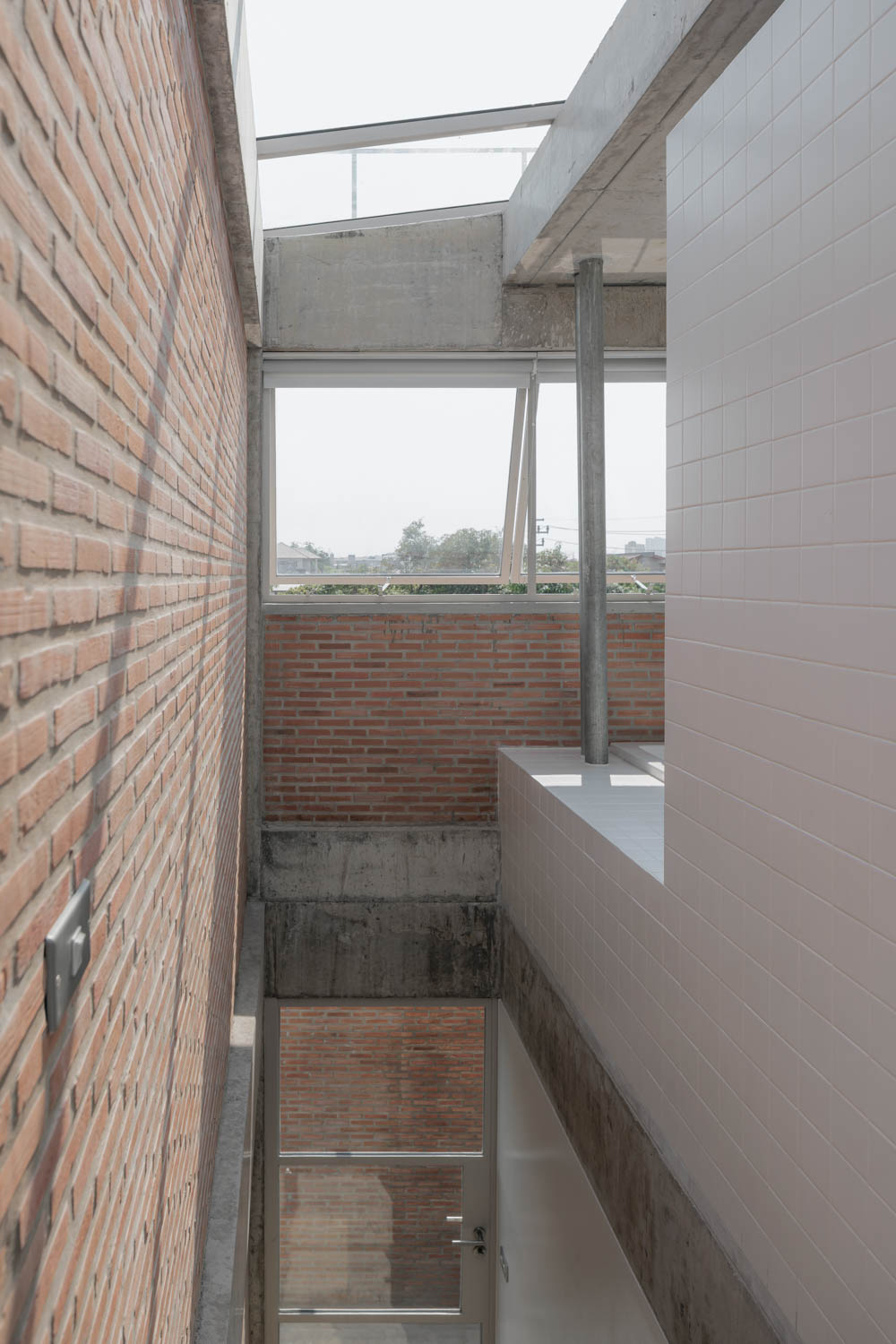
The protrusion and recession of the beams from the columns are the key factors that contribute to the distinct character and atmosphere of each floor. This results in varying sizes for the functional spaces. The strategic placement of walls and openings with varying levels of opacity and openness allows for various degrees of enclosure and openness, indoors and outdoors. Bhoomchaya has been able to enjoy and utilize the living spaces, as well as interact with them, due to the diverse spatial characteristics and atmospheres present. He can relax outside while maintaining privacy with the use of curtains. The house makes it possible for him to work in a room behind walls, yet it has windows that can be fully opened to the surroundings. He has complete control over how he chooses to utilize each space and create the lifestyle he desires within his own home.
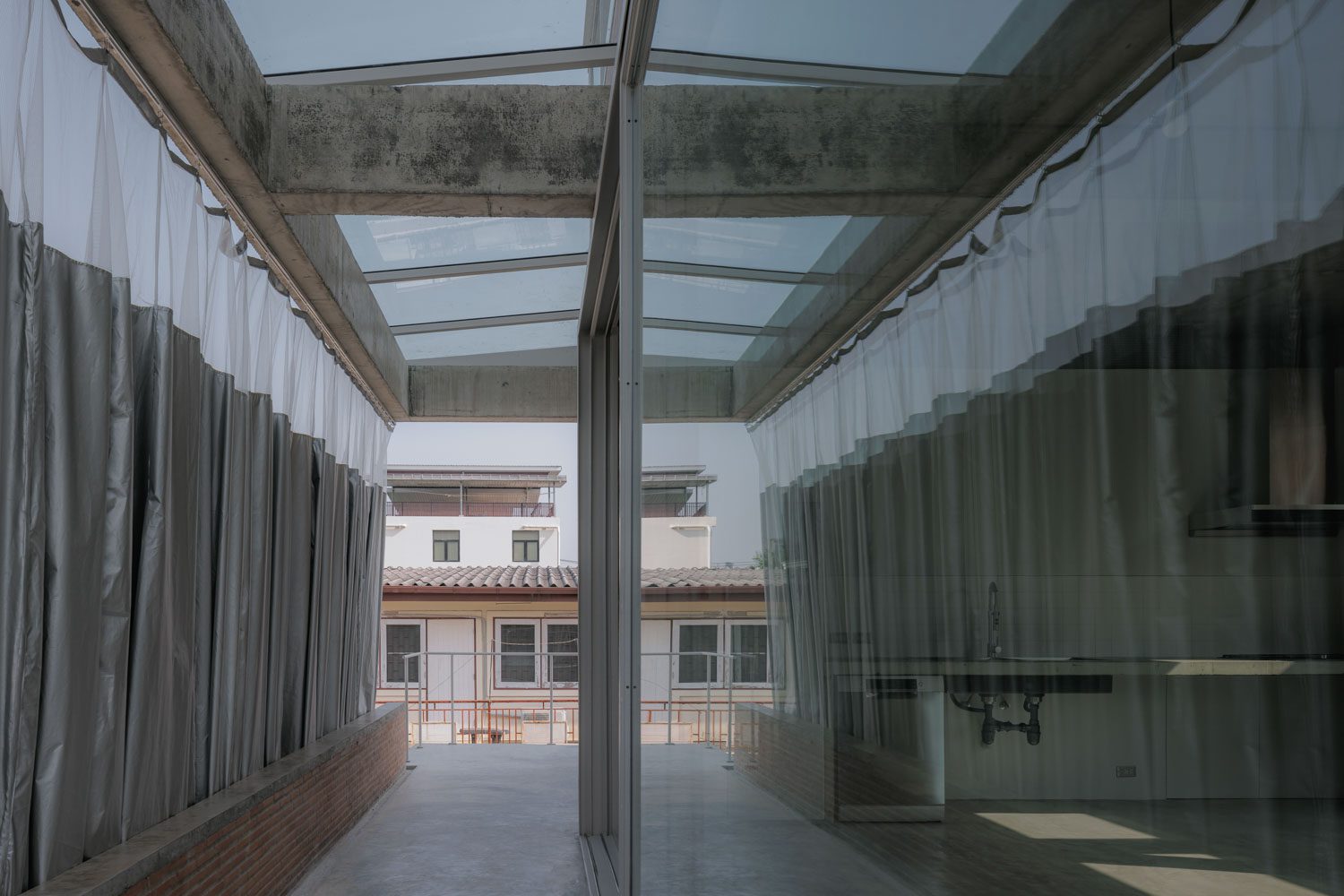
Wtanya emphasized that during the design process, no definite function was assigned to a space, and the user was not determined. Currently, the first-floor room belongs to his mother. The common area of the house is located on the second floor, while Bhoomchaya’s room is situated on the third floor. Yet these spaces have the potential to be utilized for various purposes in the future. One of the floors can be rented out or converted into an art space. Whatever the changes may be, both Bhoomchaya and Wtanya won’t mind.
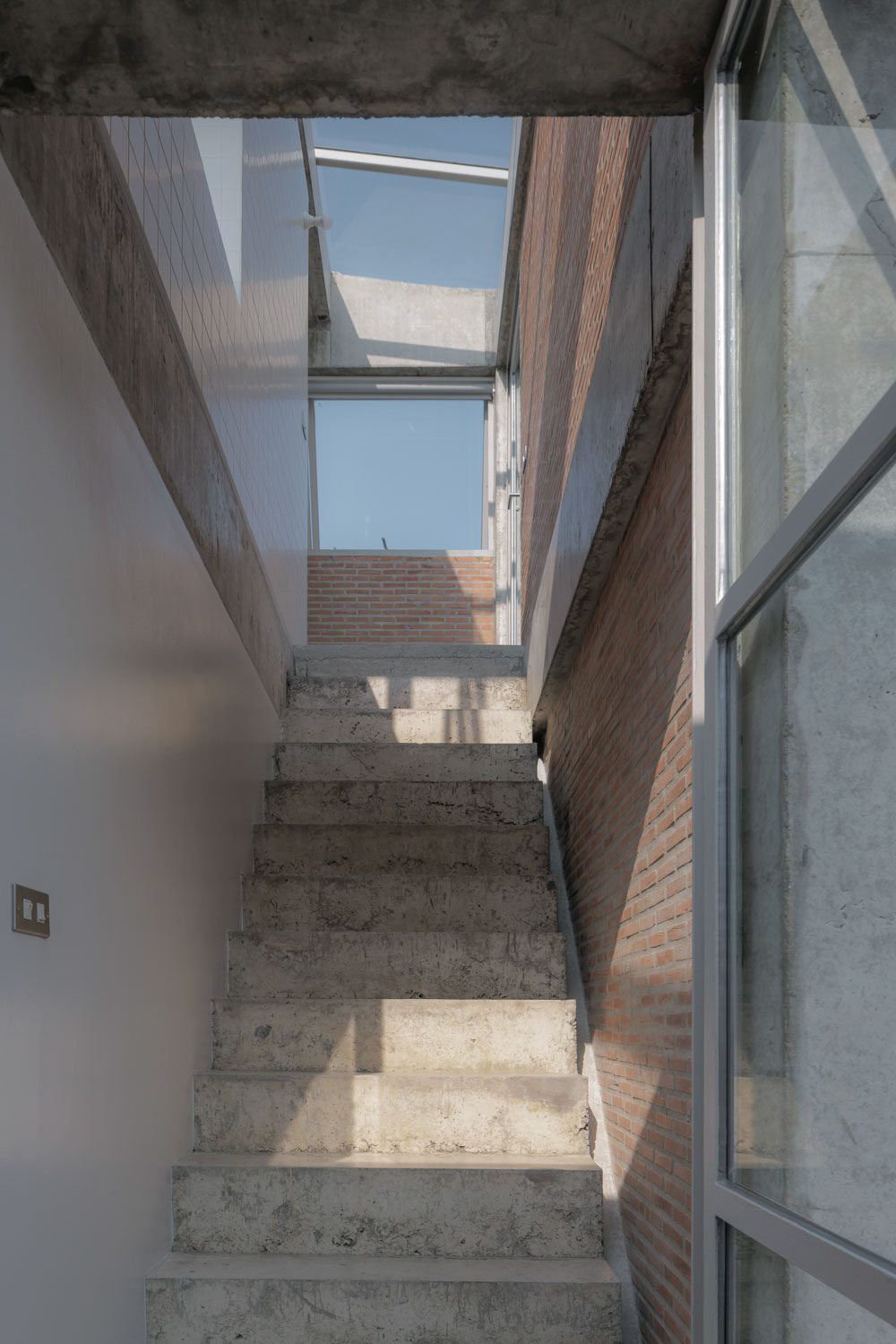
It is apparent that there is a scarcity of built-in furniture in the house. The wall that separates the first floor space from the bathroom walls is not connected to the ceiling. Rather than constructing a separate room, these walls are designed as a flexible element within an allocated space. Bhoomchaya’s lifestyle and preference for constantly rearranging things are reflected in his somewhat relaxed approach to decorating, which avoids fixation on any particular style.
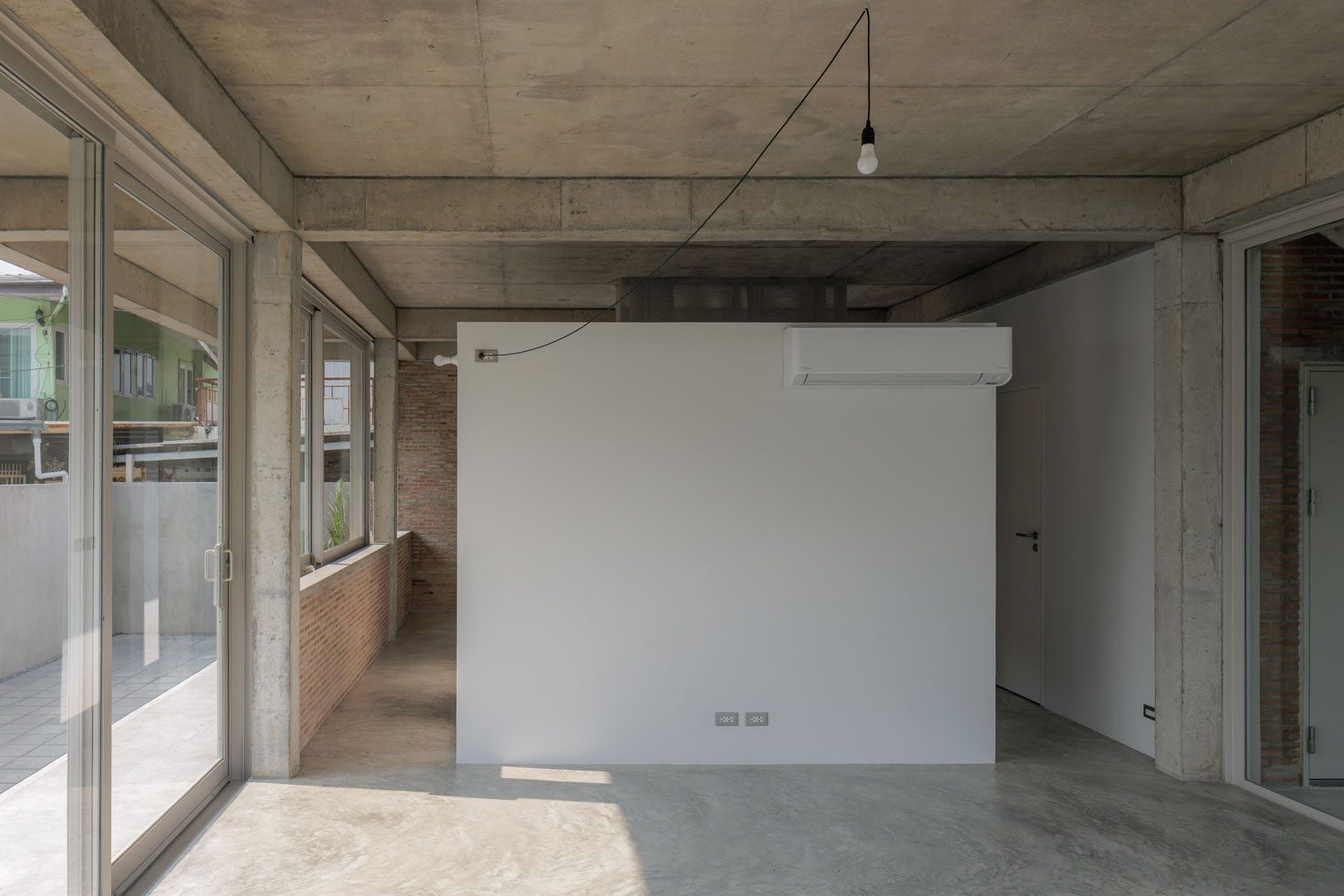
Each floor has a specific arrangement of solid walls and windows. Sometimes, door and window frames are designed to either protrude from or be recessed within the structural frame. The architectural elements in this house seem to be independent from one another and lack a specific style. This is in contrast to most houses in housing estates, where the design and architectural language are usually obvious and visible in both the architecture and interior spaces. One advantage of having various elements blended together is that Bhoomchaya can now decorate each area without worrying that a particular style or item will appear out of context. This is because there are no rules dictating how or where anything should be placed.
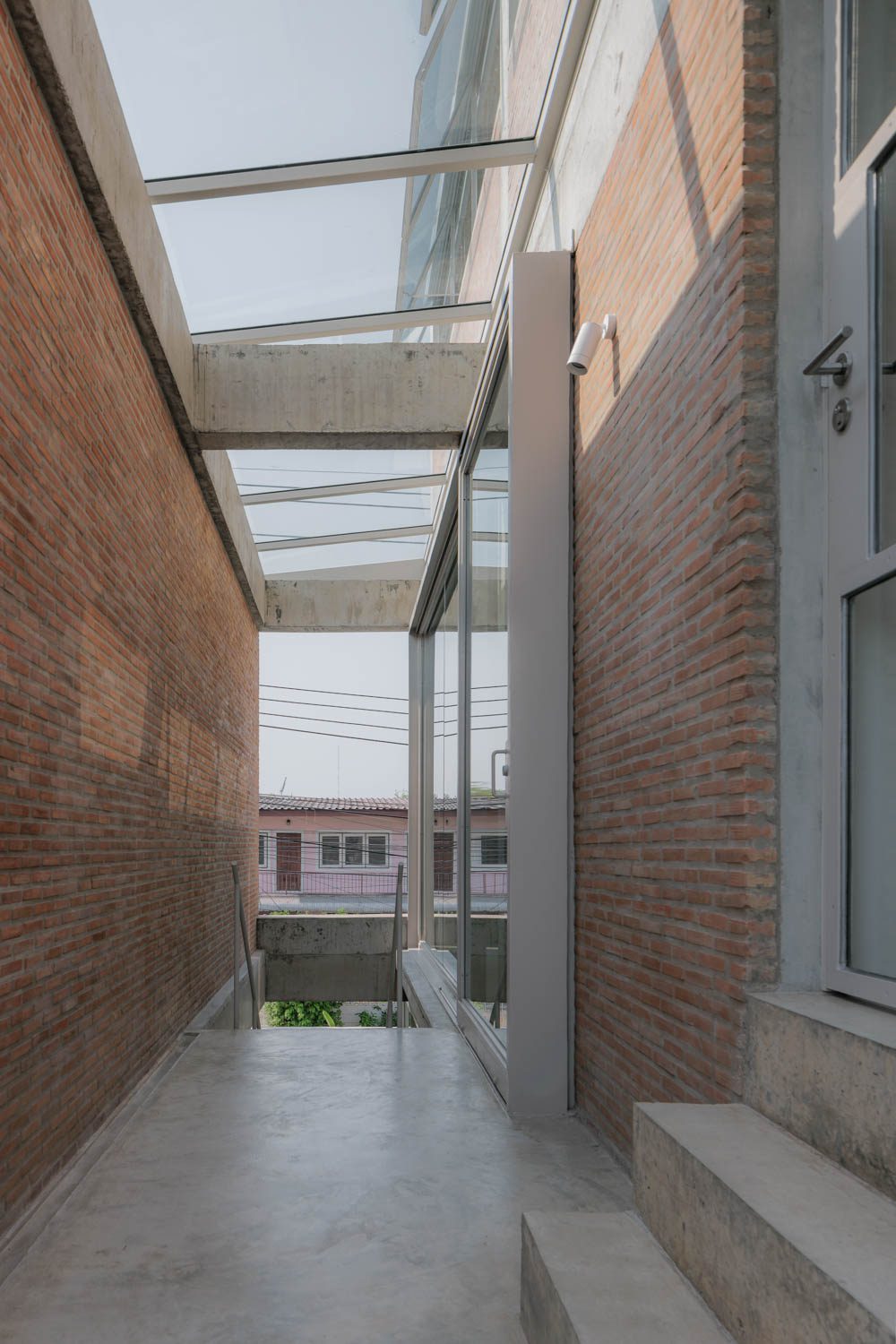
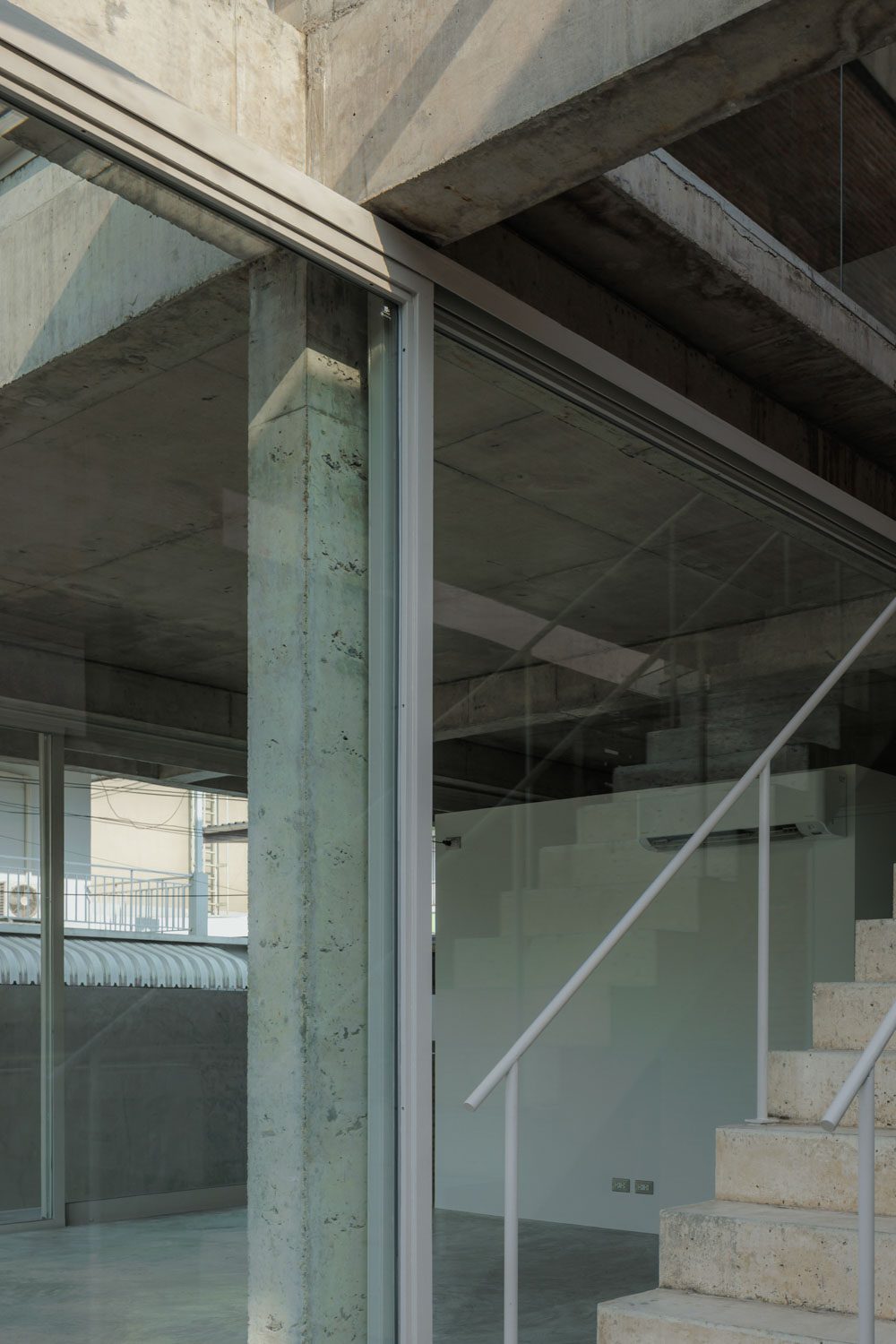
“I’m the type of person who prefers a house where I have the freedom to decorate and furnish it according to my personal taste and preferences. When I visited my friends’ homes and they had marbles, or when I lived in a condominium that was predominantly decorated with wood, some items appeared out of place and did not complement the overall aesthetic of the house. I don’t want this house to be like that. I want it to be able to accommodate seemingly disorganized things and different items that may not typically go together while still maintaining a cohesive and organized appearance,” Bhoomchaya expressed his thoughts.
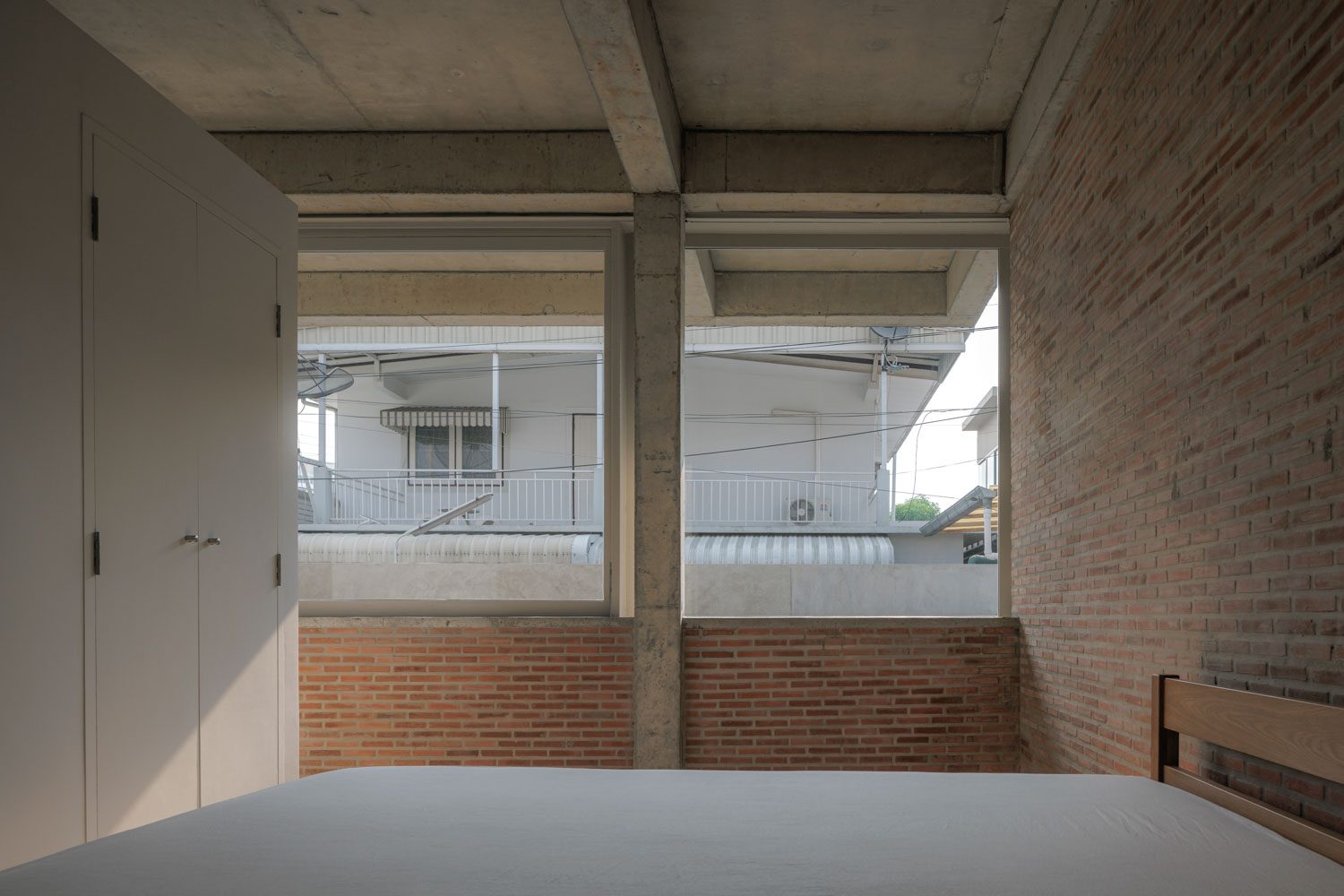
Wtanya acknowledged that the house may not be the most comfortable place to live. This house is not like the ones found in housing estates that are designed to provide people with a supposedly perfect way of living. This is not a house that provides complete protection from the rain, but it is the house that fits perfectly with Bhoomchaya’s lifestyle—the Bhoomchaya who doesn’t like repetitiveness and who is always looking to try and experiment with something new. “He doesn’t have a certain specific lifestyle or an unchangeable mindset, and that is what we convey in the design,” explained Wtanya.
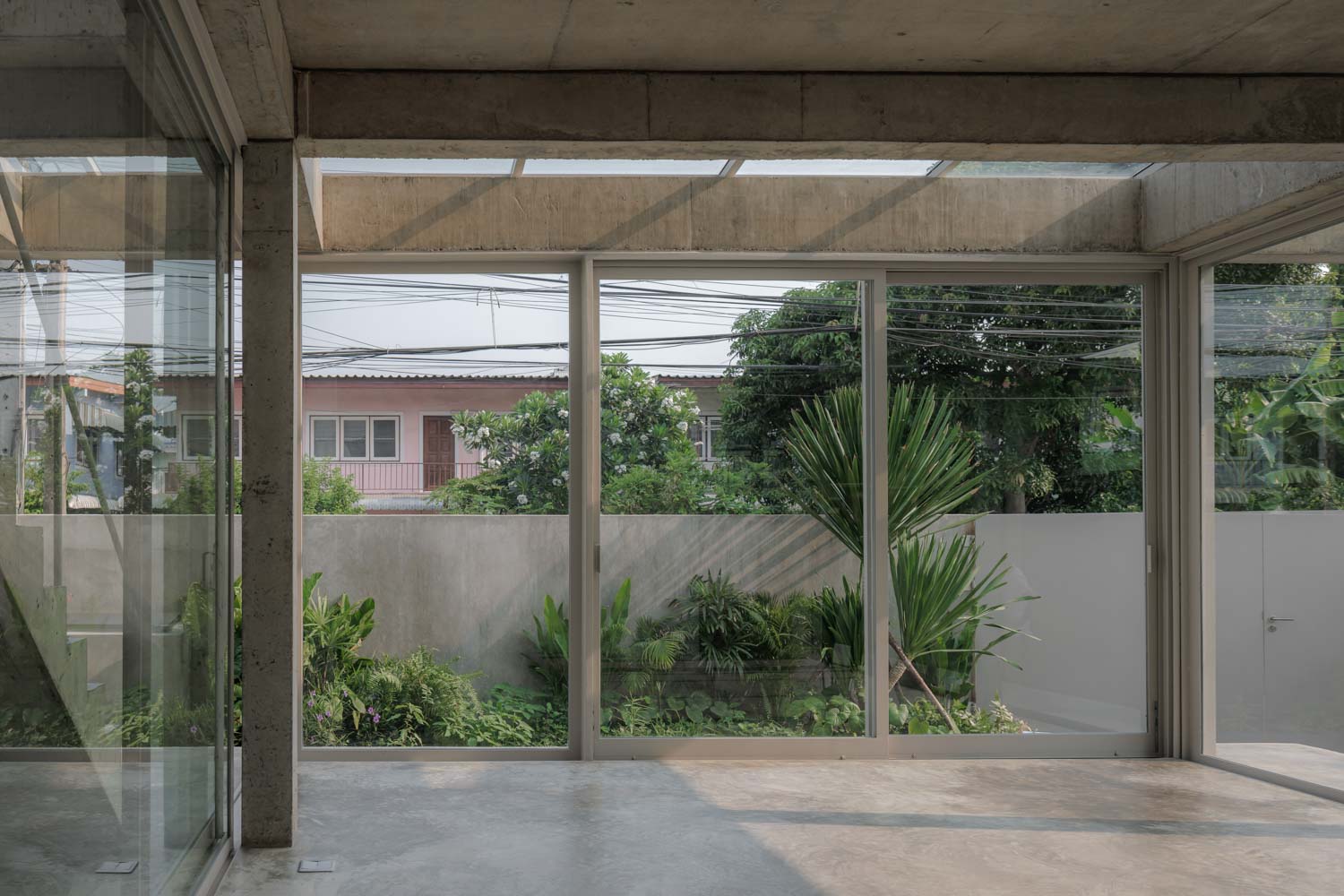
Bhoomchaya’s way of life also resonates with one of Bangkok Tokyo Architecture’s beliefs in architectural creation, which is that architecture is always growing and changing. “We don’t believe in making rules for a house to remain unchanged,” said Wtanya. “Our office believes that architecture or houses are constantly evolving because the lives of the people who use or live in them change all the time. We design architecture that serves as a starting point, ready to accommodate any additions, modifications, or changes that may arise.
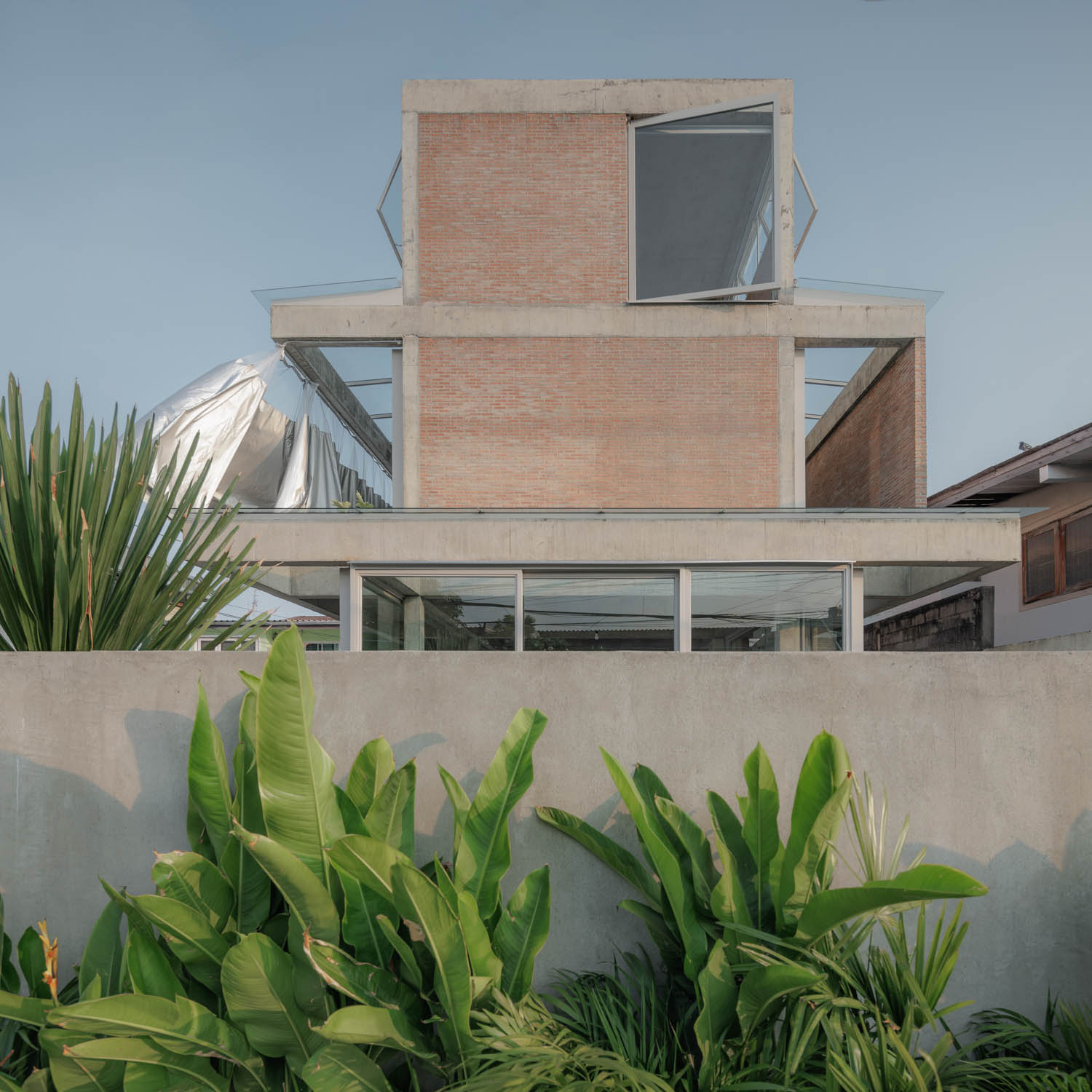
Although the house is technically complete today, it is still, in a way, a work in progress. Bhoomchaya still moves things around. At times, he would position his working desk facing the wall, while on other occasions, he would rotate it to face the outside view. He usually sleeps in his room on the third floor, but sometimes he spends the night on the second floor. Bhoomchaya finds these things to be beautiful aspects of life. “To be able to live in a house that keeps changing is the beauty of owning a home. If everything is done in advance, there is no space for imagination. That is how a house becomes boring,” Bhoomchaya summed up.
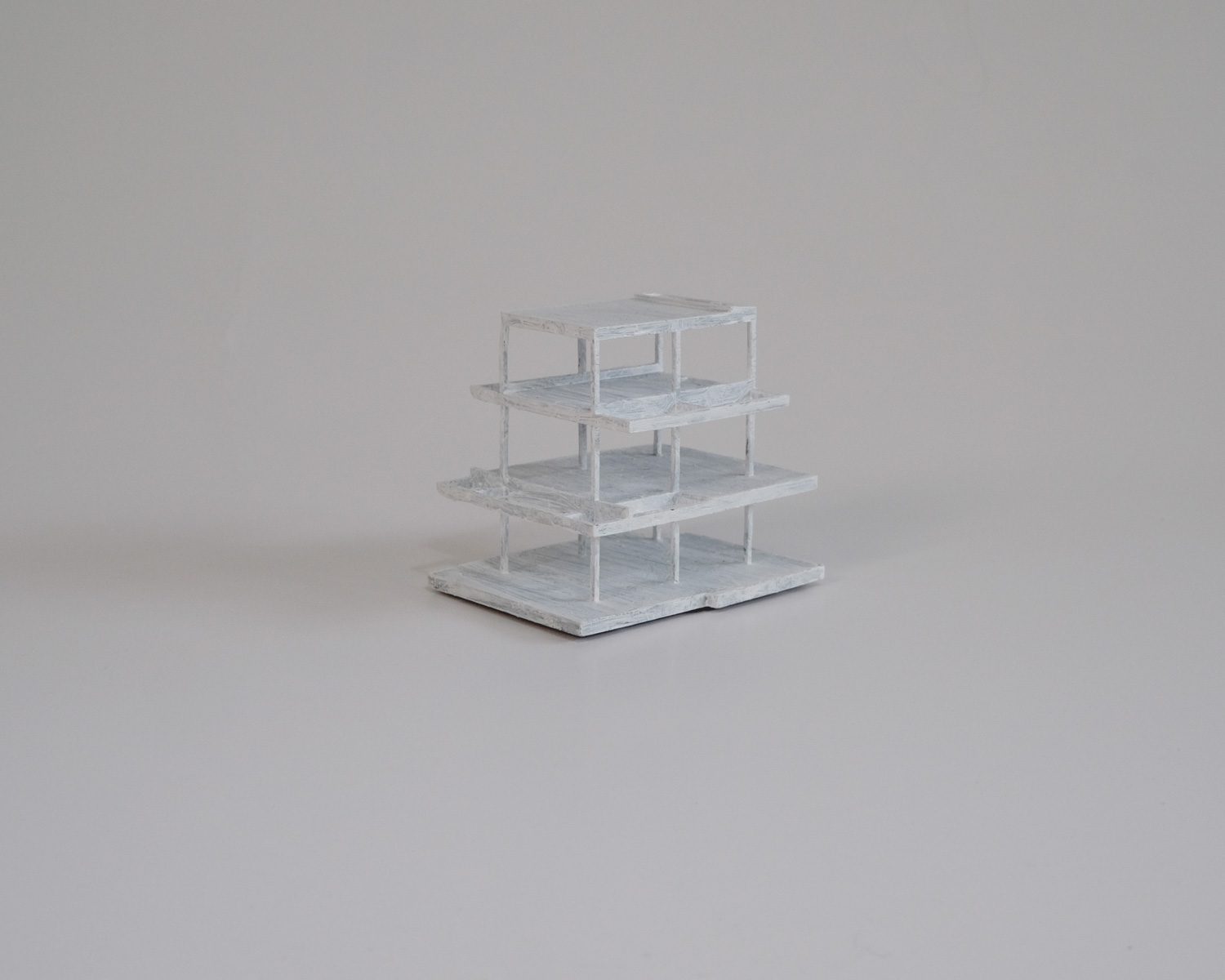
Photo courtesy of Bangkok Tokyo Architecture

