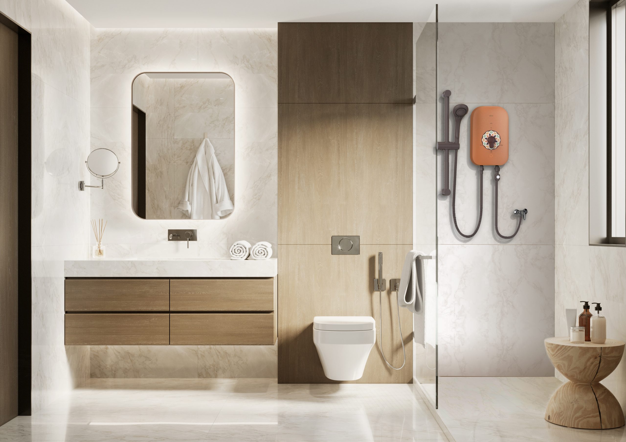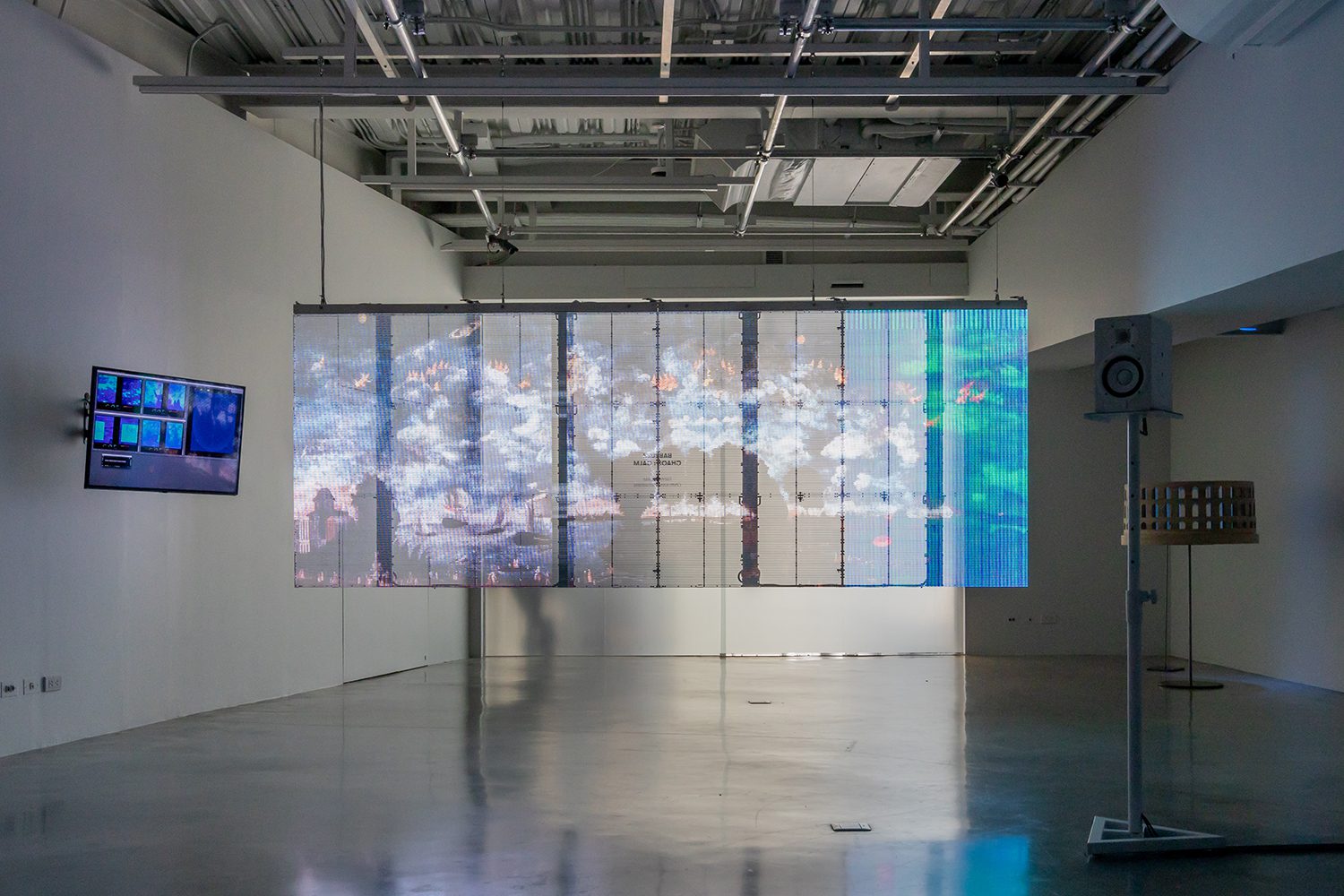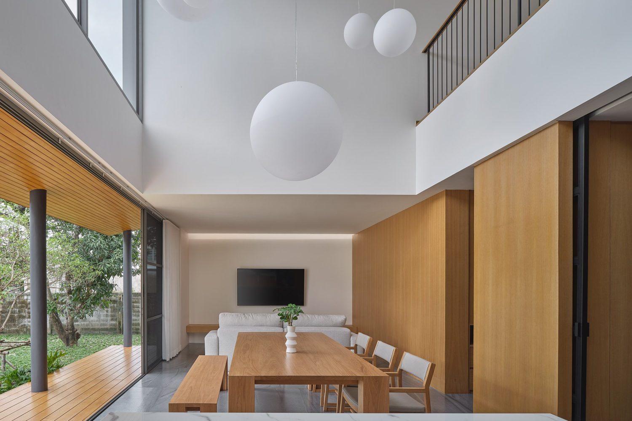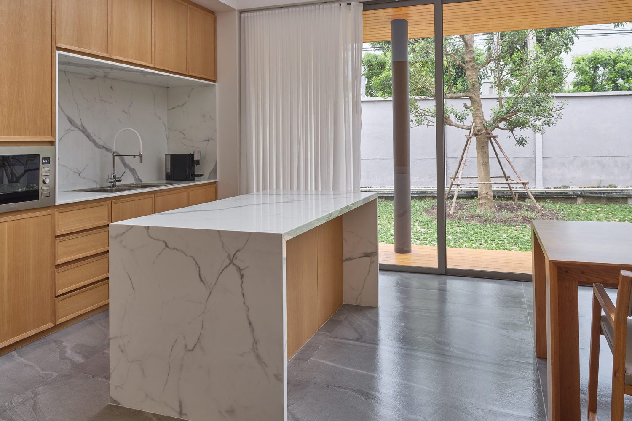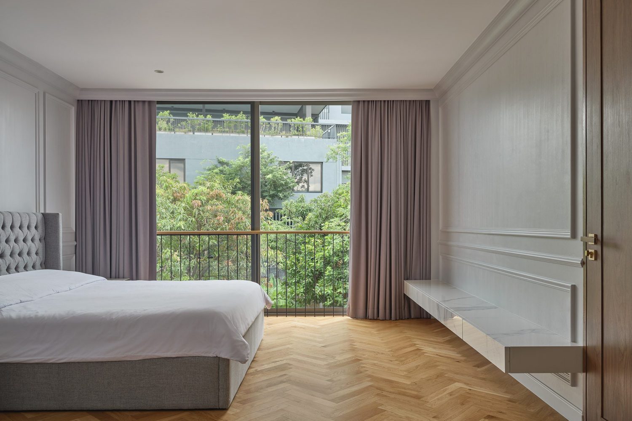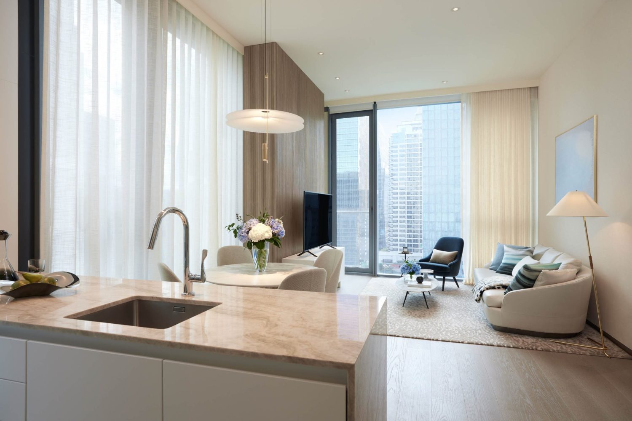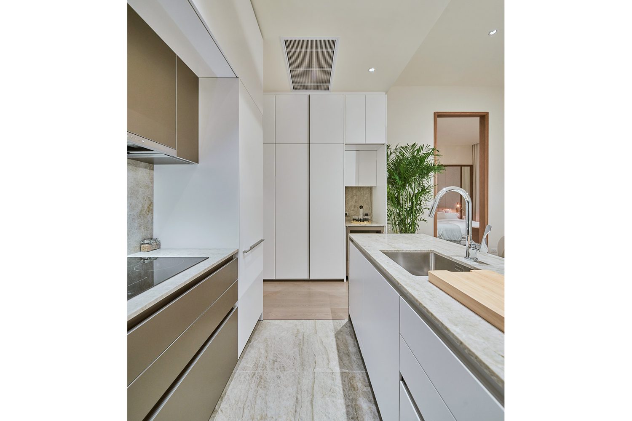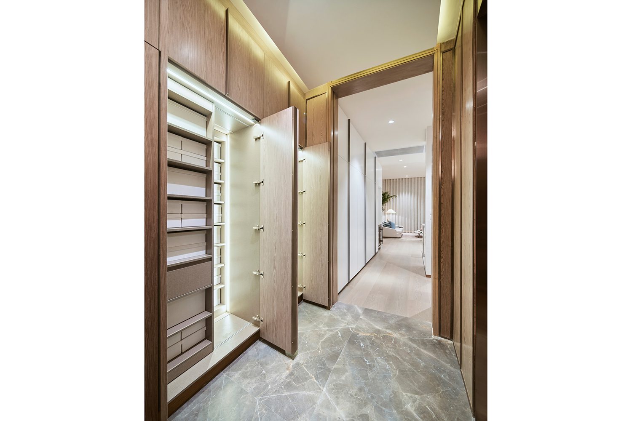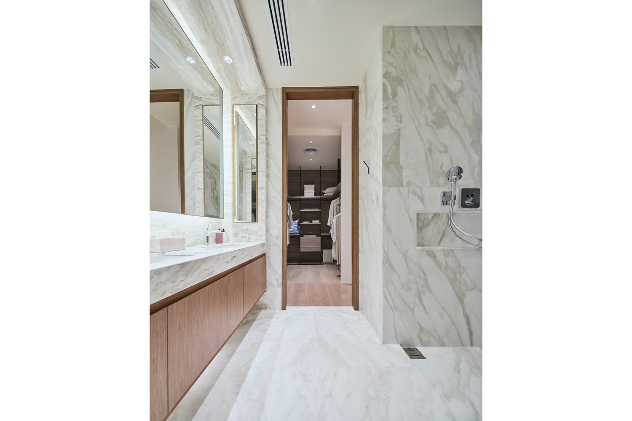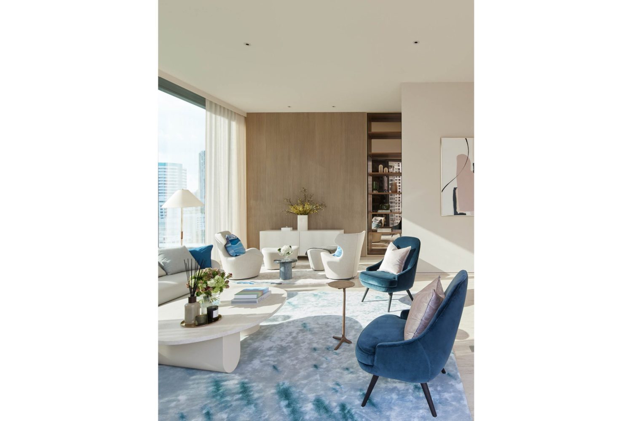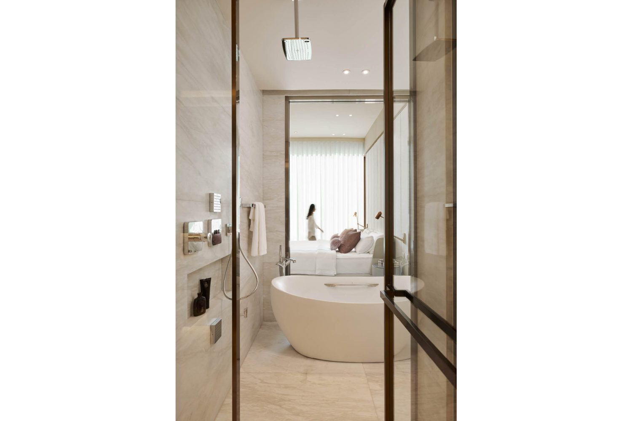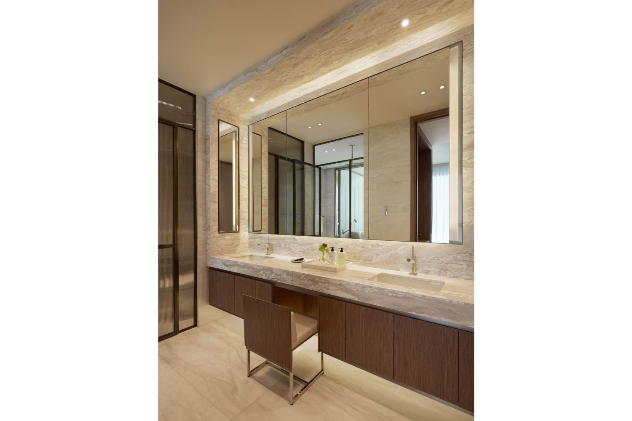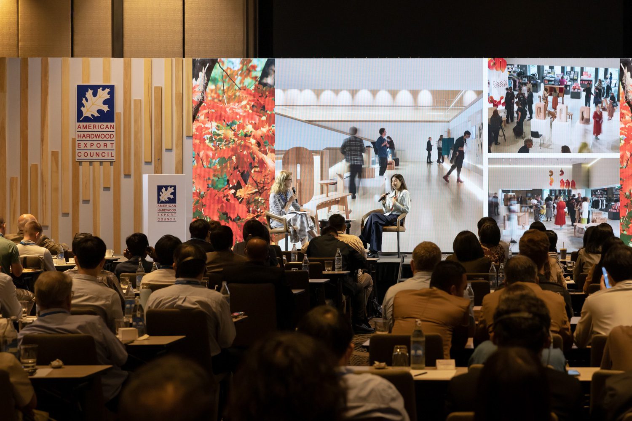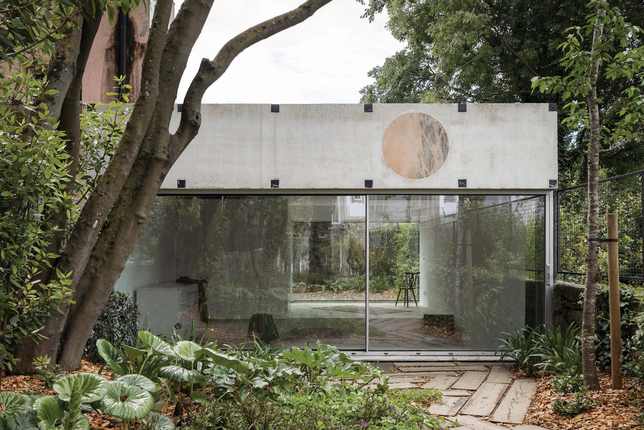COLORIZED BY NATURE, A LATEST WATER HEATER COLLECTION FROM MEX, INCORPORATES NATURAL COLORS INTO THE DESIGN OF WATER HEATERS AS IT IS A ONE-OF-A-KIND PIECE OF FURNITURE THAT REFLECTS THE OWNER’S PERSONALITY
All posts by admin
TOA COLOR TRENDS 2023: LIVING FORWARD
TOA’S COLLABORATION WITH THAILAND’S LEADING ARCHITECTS AND DESIGNERS IN THEIR SEARCH FOR COLOR TRENDS AND CONCEIVABLE WAYS OF LIVING IN THE YEAR 2023, DUBBED TOA COLOR TRENDS 2023: LIVING FORWARD
BAB 2022 CHAOS : CALM AT THE PRELUDE ONE BANGKOK AND THE PARQ
MEET THREE CAPTIVATING ARTWORKS AT THE PRELUDE ONE BANGKOK AND THE PARQ FROM BANGKOK ART BIENNALE 2022, THE FESTIVAL THAT STRIVES TO MAKE BANGKOK AN INTERNATIONAL DESTINATION FOR CONTEMPORARY ART AND CULTURE
STUDIO FINE ART
TEXT & PHOTO COURTESY OF STUDIO FINE ART
(For Thai, press here)
WHO
We’re a small design company.
WHAT
We provide interior design services and are now starting to take on architectural projects.
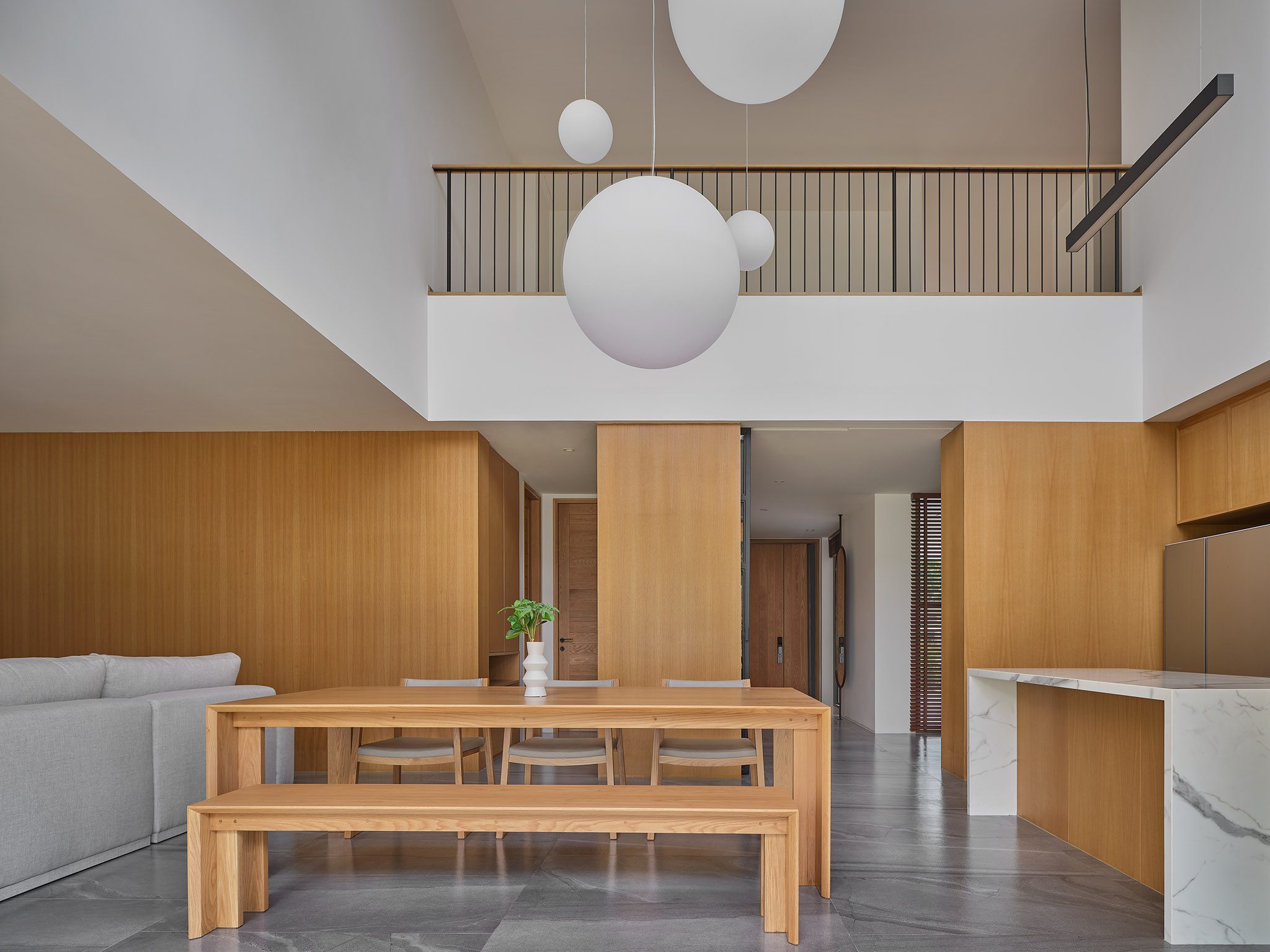
Baan Vibhavadi
WHEN
We have been operating as a studio for five years now.
WHERE
At 33 Space, the creative office campus on Soi Pradipat 17.
What is your definition of “creativity”?
Thinking in order to find a solution is what creativity is all about.
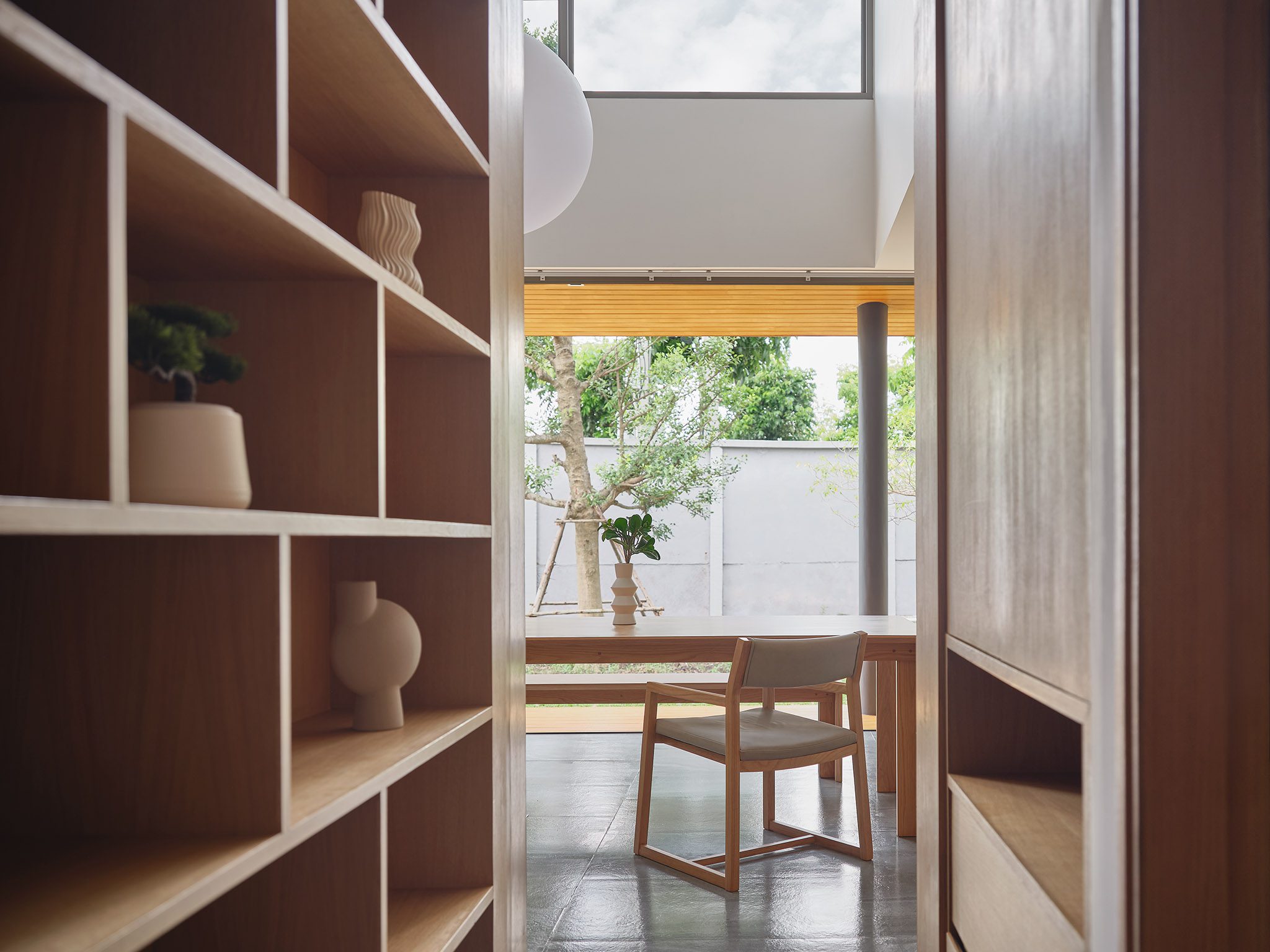
Baan Vibhavadi
When it comes to work, what are your inspirations?
My inspiration at the moment is handing over the work to our clients and seeing how happy and satisfied they are. It makes us want to keep developing ourselves.
Three words that describe your work philosophy?
Do Less But Do Good
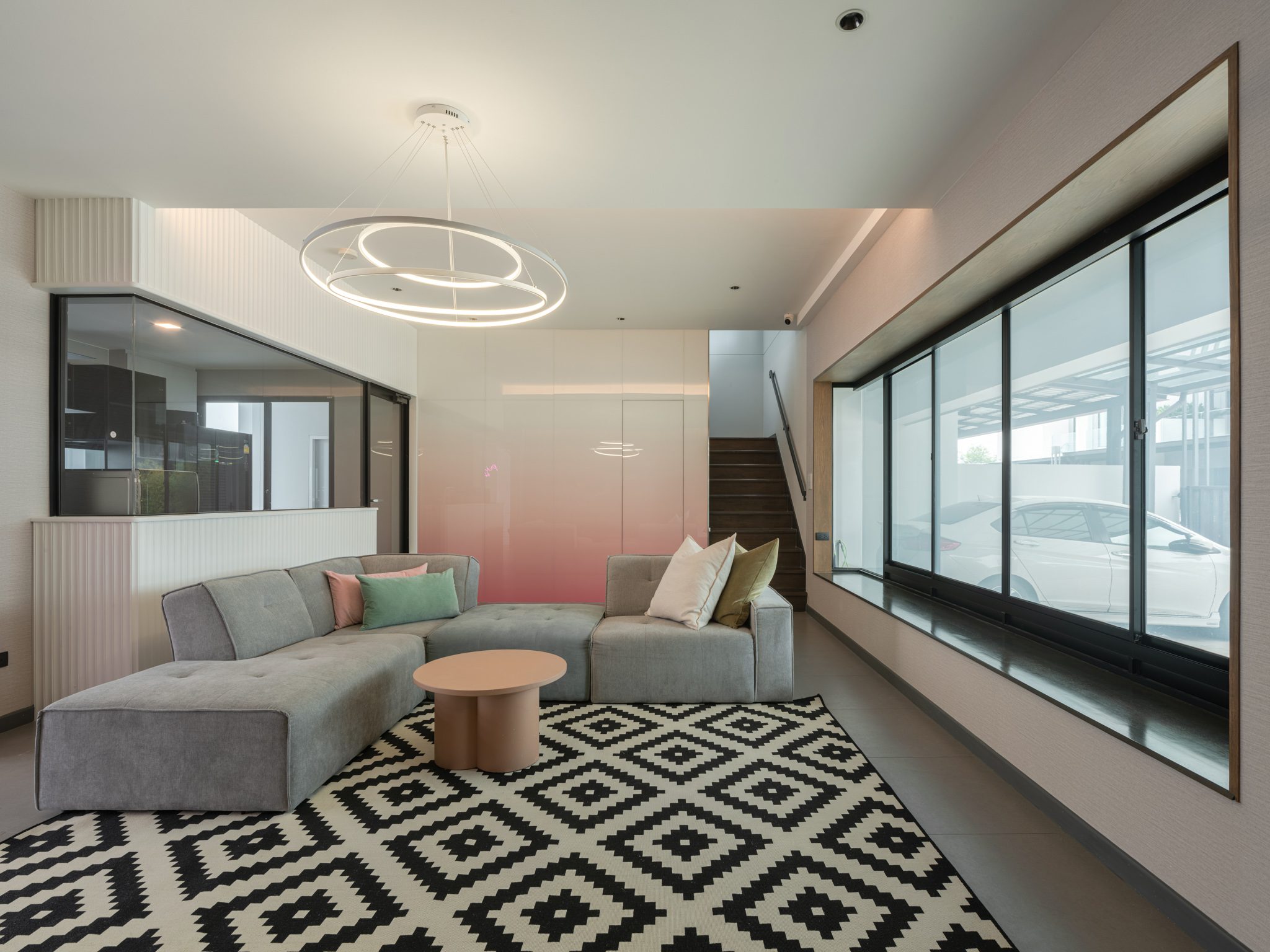
Prima House
What is the project you’re the most proud of?
If we’re talking about pride, each work provides us with a sense of pride in its own unique way. There are projects where we get to learn something new from clients, not to mention the friendships we’ve formed with them, as well as the lessons and knowledge we’ve gained from working with construction teams. As a result, each project is impressive in its own right. Ultimately, the greatest source of pride for me is when a client walks into a house we designed with a smile on their face.
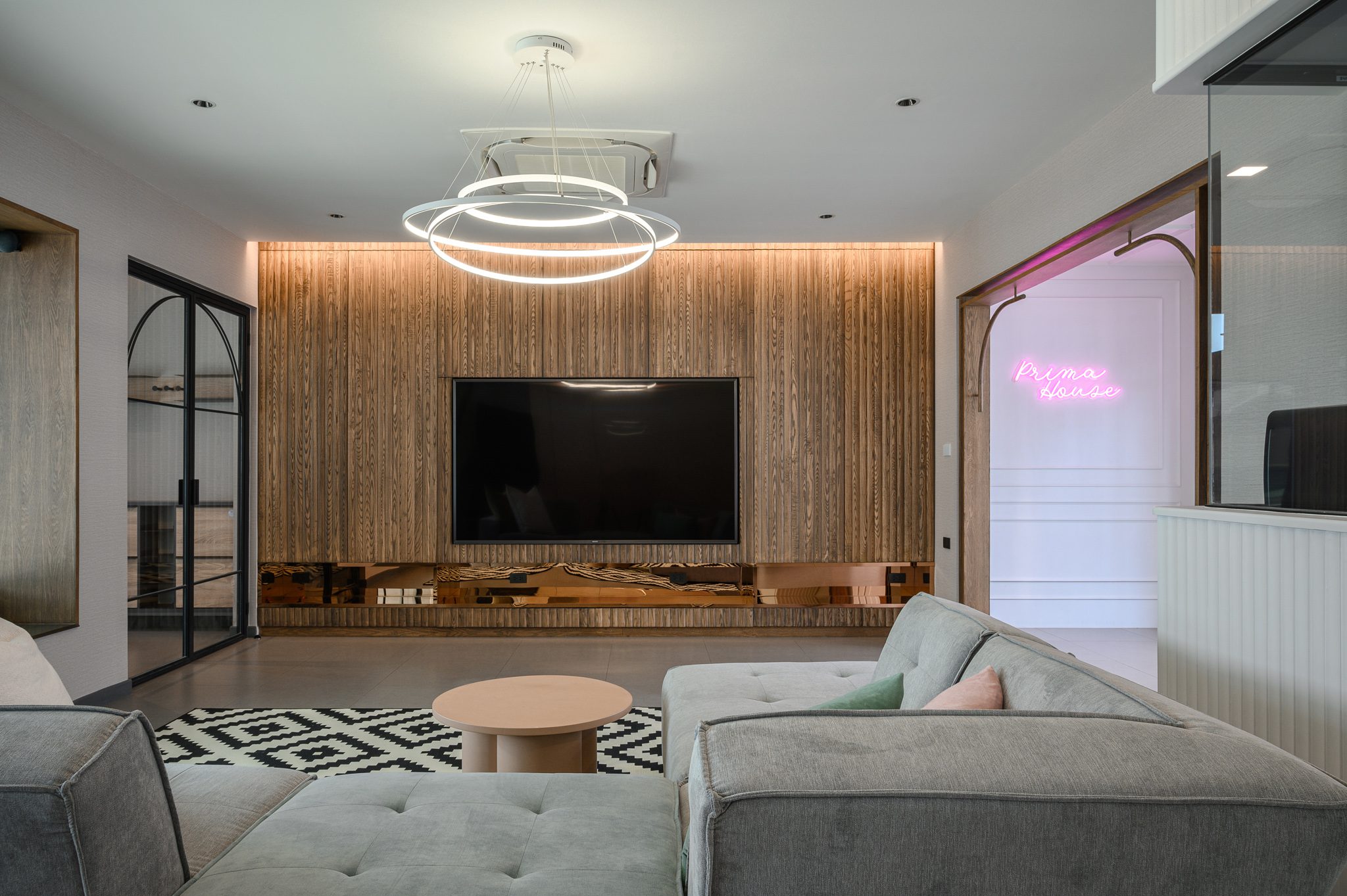
Prima House
What do you do or where do you go when you have a creative block?
Enjoying a cup of coffee or taking a long drive.
Do you have any studios, designers, or creative individuals that you particularly like?
The first one is DUANGRIT BUNNAG ARCHITECT LIMITED (DBALP). I’ve been interested in his work since the first year I began working. I like the simplicity, the sophistication, and the way he uses lines and colors to create clean and simple designs. The other one is Jun Sekino, Junsekino Architect and Design. Jun’s works have inspired me in a number of ways, from the use of materials to the presentation and execution, as well as the charm of contrasted elements of materials, all of which add to the interest of his work. He presents 3D rendering images in an exceptional way that shows everything in one image.

Prima House
THE INTERIOR | SCOPE LANGSUAN
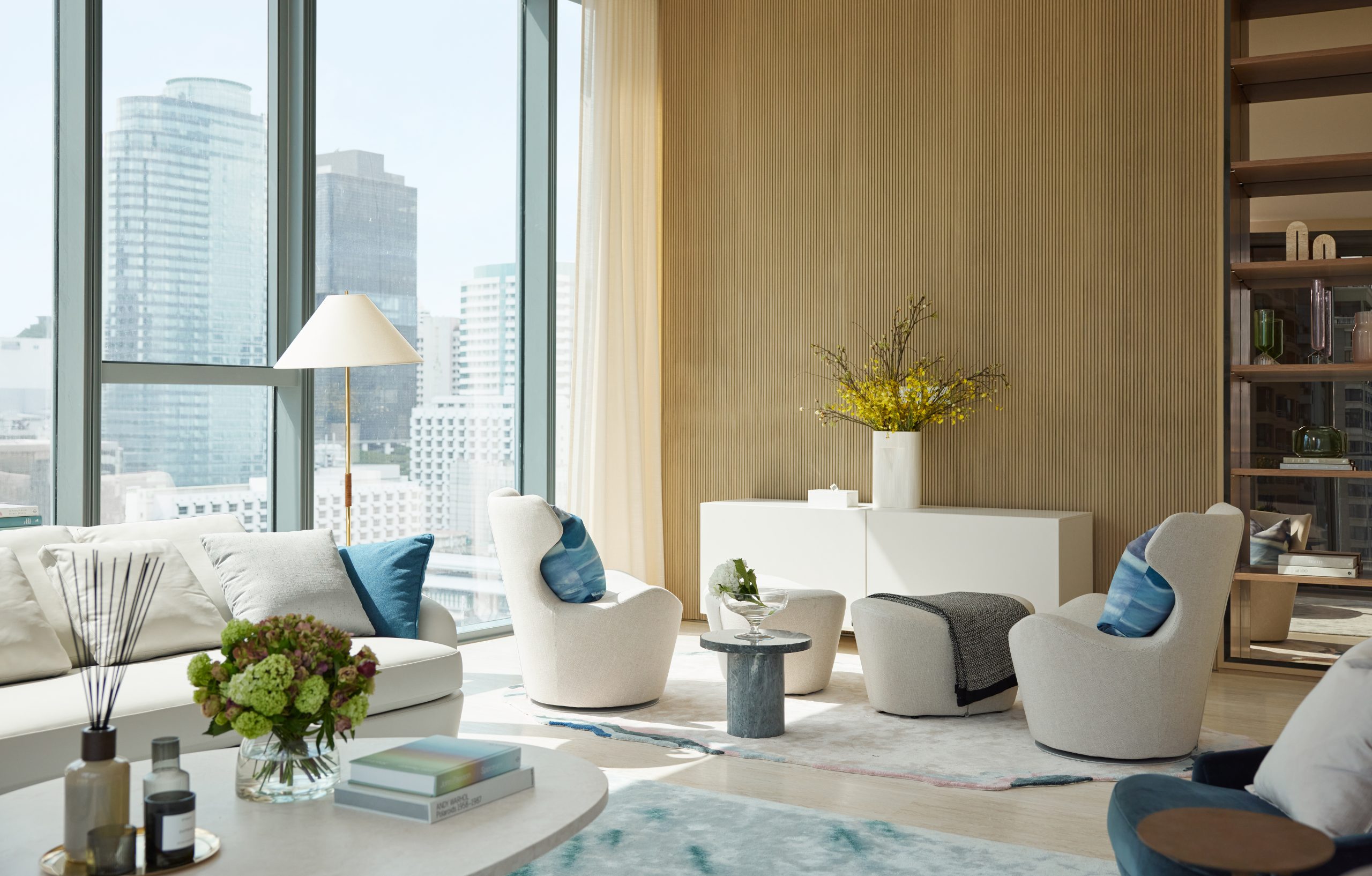 DESIGNED BY THOMAS JUUL-HANSEN, THE INTERIOR DESIGN OF SCOPE LANGSUAN IS A PLACE WHERE PEOPLE CAN ACHIEVE A NEW PARADIGM OF LUXURY THROUGH ITS EXQUISITE AND MISCELLANEOUS DETAILS
DESIGNED BY THOMAS JUUL-HANSEN, THE INTERIOR DESIGN OF SCOPE LANGSUAN IS A PLACE WHERE PEOPLE CAN ACHIEVE A NEW PARADIGM OF LUXURY THROUGH ITS EXQUISITE AND MISCELLANEOUS DETAILS
TEXT: JINTAWACH TASANAVITES
PHOTO COURTESY OF SCOPE LANGSUAN EXCEPT AS NOTED
(For Thai, press here)
To further reflect the ambition to achieve Bangkok’s elevated living standards in the modern era, SCOPE Langsuan initially gathered a selected group of world-renowned designers for this ambitious project. Ultimately, the team has specifically handpicked Thomas Juul-Hansen, a New York-based Danish architect, as the most fitting interior designer for this project. Although this is his first project in Asia, Thomas Juul-Hansen is no stranger to the world of luxury interior design projects in the west and has masterminded interiors for New York and London’s most buzzed-about developments. One example is the 75-story One57, home to New York City’s most expensive residence. His firm has also developed a diverse body of design works not just in residential projects but also in hospitality, retail and commercial interiors.

SCOPE LANGSUAN 2 Bed Unit
For each project, the firm designs a unique and innovative formal option to create a notion of timeless manifesto through thoughtful investigations of contextual sensitivity, materiality, and customization. “I believe that luxury is a universal language. And it is about the harmony between quality of light, space, functionality, and material.” Thomas told art4d with confidence when approached with a question regarding the definition of luxury. “In that way, the epitome of luxury in Bangkok is not that different from that of New York or London.”
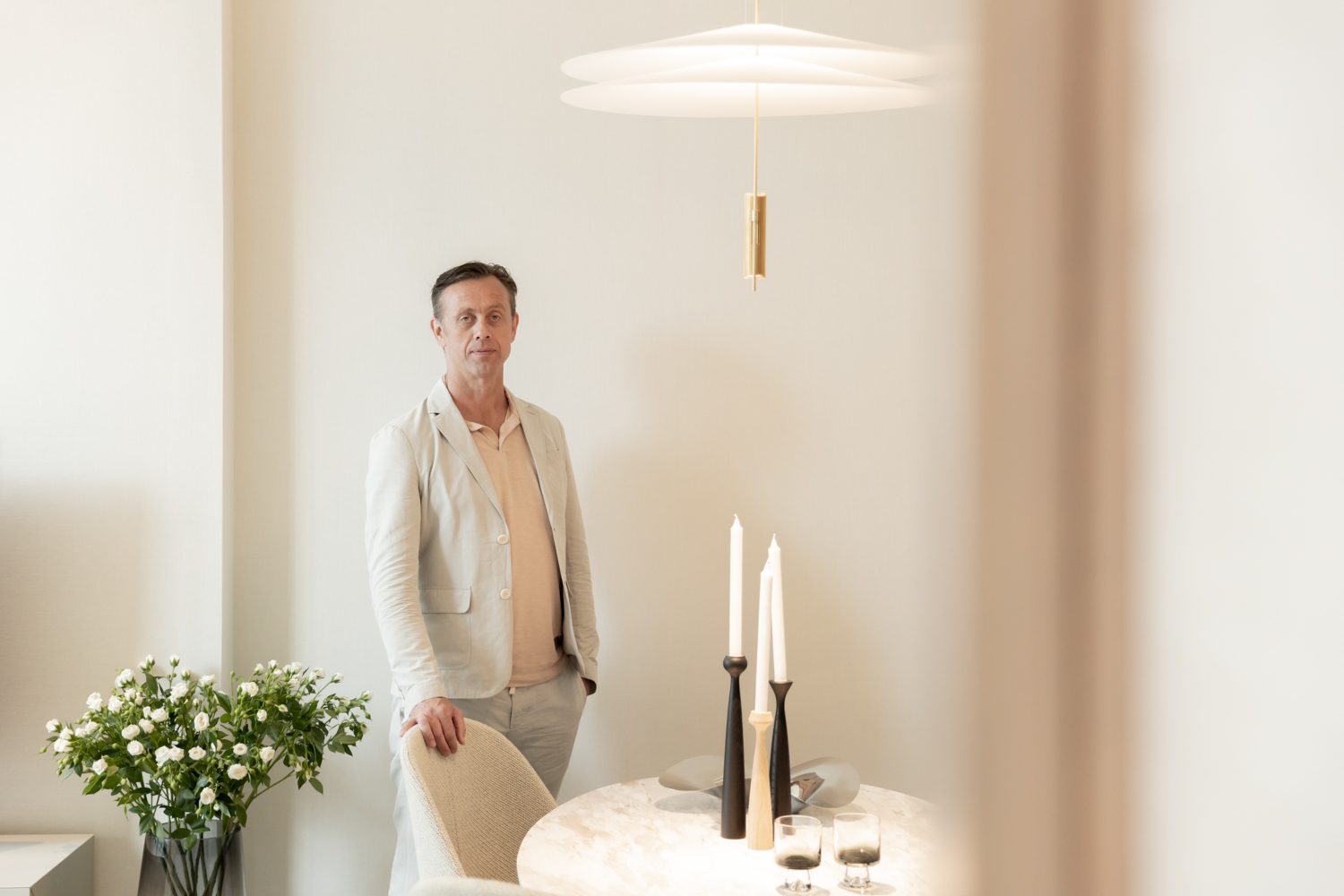
Thomas Juul-Hansen | Photo: Ketsiree Wongwan
The interior planning design is sequenced and sectioned in consideration of residents routing from lobby entrance to their door home. On the ground floor, residents will first enter a pristine lobby greeted with a sculptural green marble concierge and light fixtures made with pink onyx hanging from the ceiling, designed to fit the space by Thomas himself. Exclusivity and privacy are also part of the planning. In the lobby area, each area of the services, circulating between the residents and the staffs are designed to avoid an unnecessarily overcrowding space. Moving forward from the lobby, private elevator will simply take you directly home. Each room’s specifications are restricted beyond specific dimensions to ensure that all residents experience the best possible atmosphere. This space design has been decoded to be the ideal ratio of ‘good size’ between 83-436 sq.m. and ‘good floor to ceiling height’ at 3.5 and 4 meters. This uncompromising composition of size and height also provide the feeling of living inside a single-unit house.
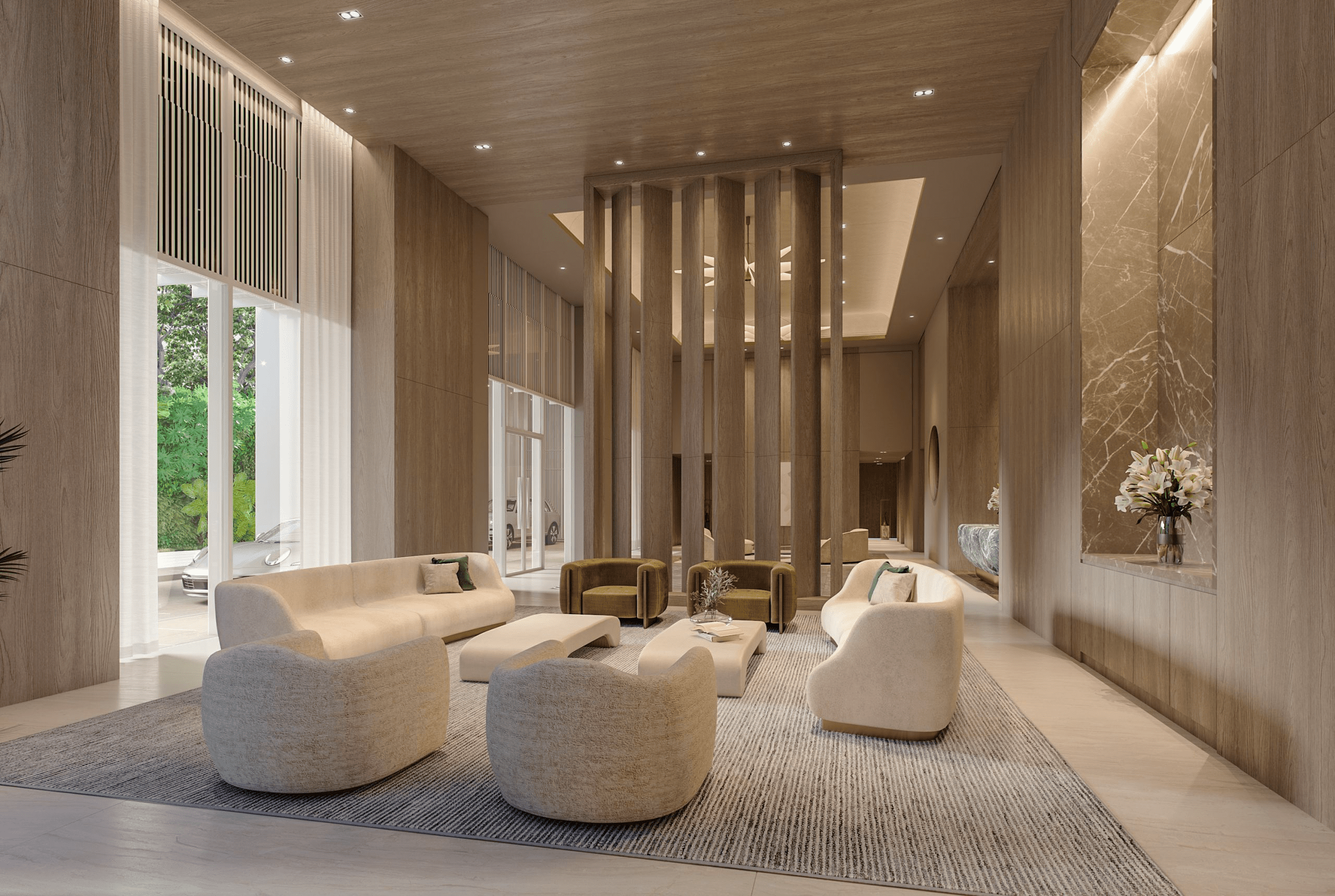
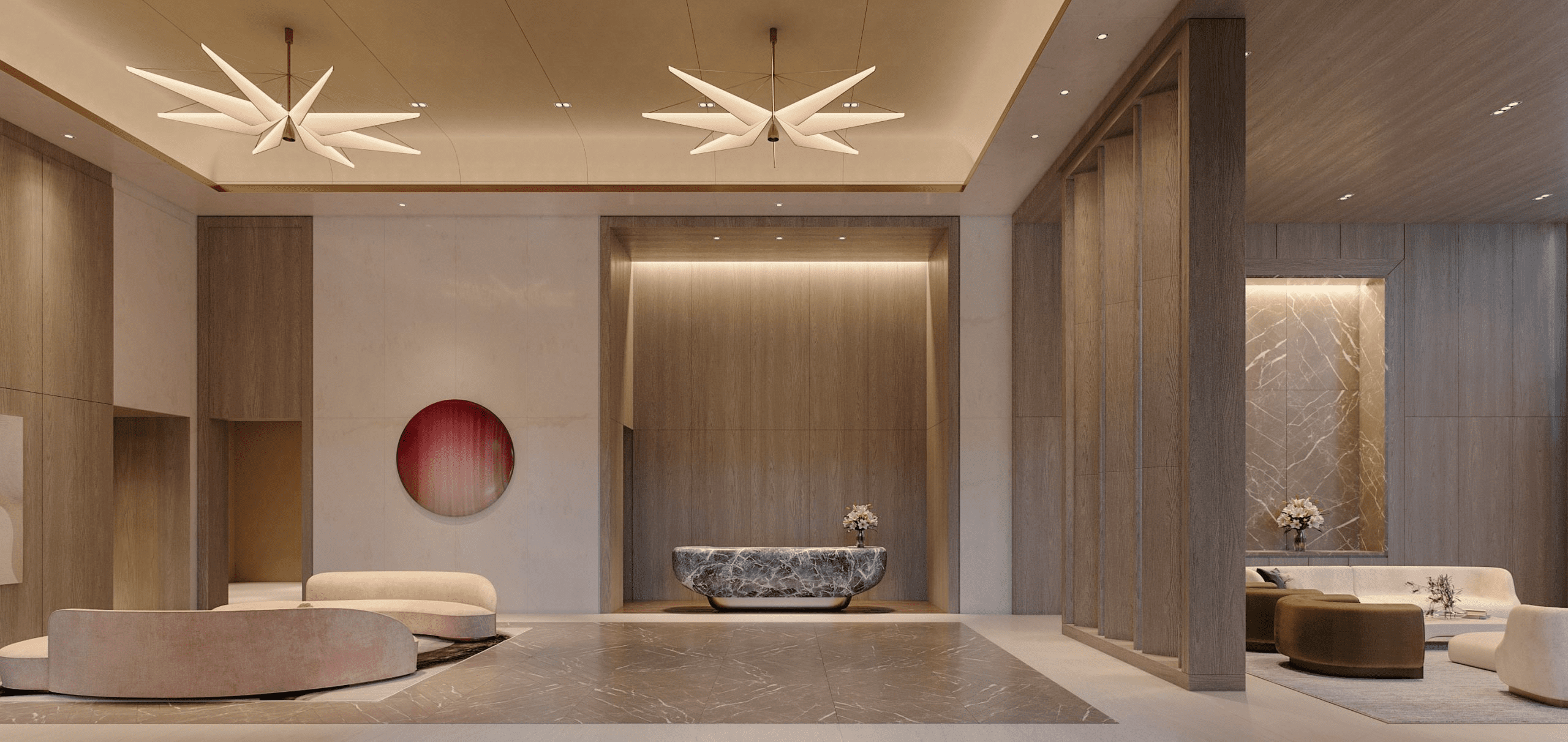
In terms of the look and feel, Thomas further described the inspiration he obtained from his visit to the city as, “Bangkok is the city of light and air. It has a very bright quality and an airy, warm tropical climate. So I wanted to showcase the light and airy palette to reflect that quality of Bangkok.” Upon entering the room, residents can undoubtedly feel a sense of those qualities, not only from the spacious dimensions but also attained by the full floor-to-ceiling window that illuminated the space with natural light. The bright material selection and color palette accentuates the interior and embraces its inhabitants with soothing warmth and refined serenity.
With a synergy of form and function, SCOPE’s decision to use German appliance brands like Gaggenau and Bulthaup was a no-brainer. From the highest quality and aesthetic of the appliances to how they blend perfectly, every aspect has been rigorously thought out. The level of attention applied to the details comes as little surprise when you consider the uncompromising functions of each element in the kitchen. Take one example of the material used for both countertops, the ivory and creamy off-white Taj Mahal quartzite. This single slab of stone serves both aesthetic functions and also protects from any absorption of water so residents can use it without any worries of color change over time caused by spillage and extreme usage. There is an abundant row of storage spaces in the entrance room through to the living area to assist residents in decluttering. These cabinets are designed to up to hundred pairs of shoes and other electronic appliances like washing and drying machines. Beside the entrance cabinets are the walk-in closet from an Italian brand, LEMA. This open structure U-shaped closet sits next to an all-white marble-covered voluminous bathroom. Adding to the high level of attention to detail and concern for its luxurious functionality, there are many custom pieces of furniture personally designed by Thomas himself. “It’s something I learned long, long time ago that handcrafting a bespoke furniture that fits with the setting of the space, the whole experience changes.” The furniture pieces in the room, such as working tables, TV consoles, and other built-ins, are made by Thomas down to the detailing level to work best with the space and the program in each room. This further adds to the level of careful craftsmanship, and attention to design that the project feels is essential for achieving a new paradigm of luxury
AHEC’S 25TH SOUTHEAST ASIA AND GREATER CHINA CONVENTION
ART4D BROUGHT YOU TO THE 25TH SOUTHEAST ASIA AND GREATER CHINA CONVENTION WHICH GATHERED EXPERTS THROUGHOUT THE INDUSTRY TO PRESENT INTRIGUING ASPECTS OF HARDWOOD AND THE HARDWOOD INDUSTRY, ESPECIALLY THE AMERICAN HARDWOOD
TIMIRBHU: THE NEW WORLD ORDER
AN EXHIBITION FROM NAKROB MOONMANAS WHERE THE ARTIST USES COMPUTATIONAL LINGUISTICS TO ANALYZE ONE OF THE LITERARY MASTERPIECES, TRIBHUMIKATA, AND CREATES A NEW STORY THAT IS FREE FROM THE ORIGINAL AUTHOR AND NARRATIVE’
VERY TINY PALAZZO
DESPITE BEING SEEMINGLY DESIGNED WITH STRAIGHTFORWARDNESS, A SMALL HOUSE DESIGNED BY FALA ATELIER PACKS WITH PLAYFULNESS SUCH AS THE UPPER CONCRETE SECTION THAT SEEMS LIKE A CROWN OR A SOLID YET LIGHT WHITE BOX MASS INSIDE THE HOUSE
LESS PAVILION
PEZO VON ELLRICHSHAUSEN EXPERIMENTS WITH SPATIAL AMBIGUITY, HUMAN PERCEPTION, AND THE JUXTAPOSITION OF LONG-LASTING BUILDINGS WITH EVER-CHANGING LANDSCAPES IN THIS LATEST PROJECT
TALK SERIES 02 : HARISADHI LEELAYUVAPAN : PHTAA LIVING DESIGN
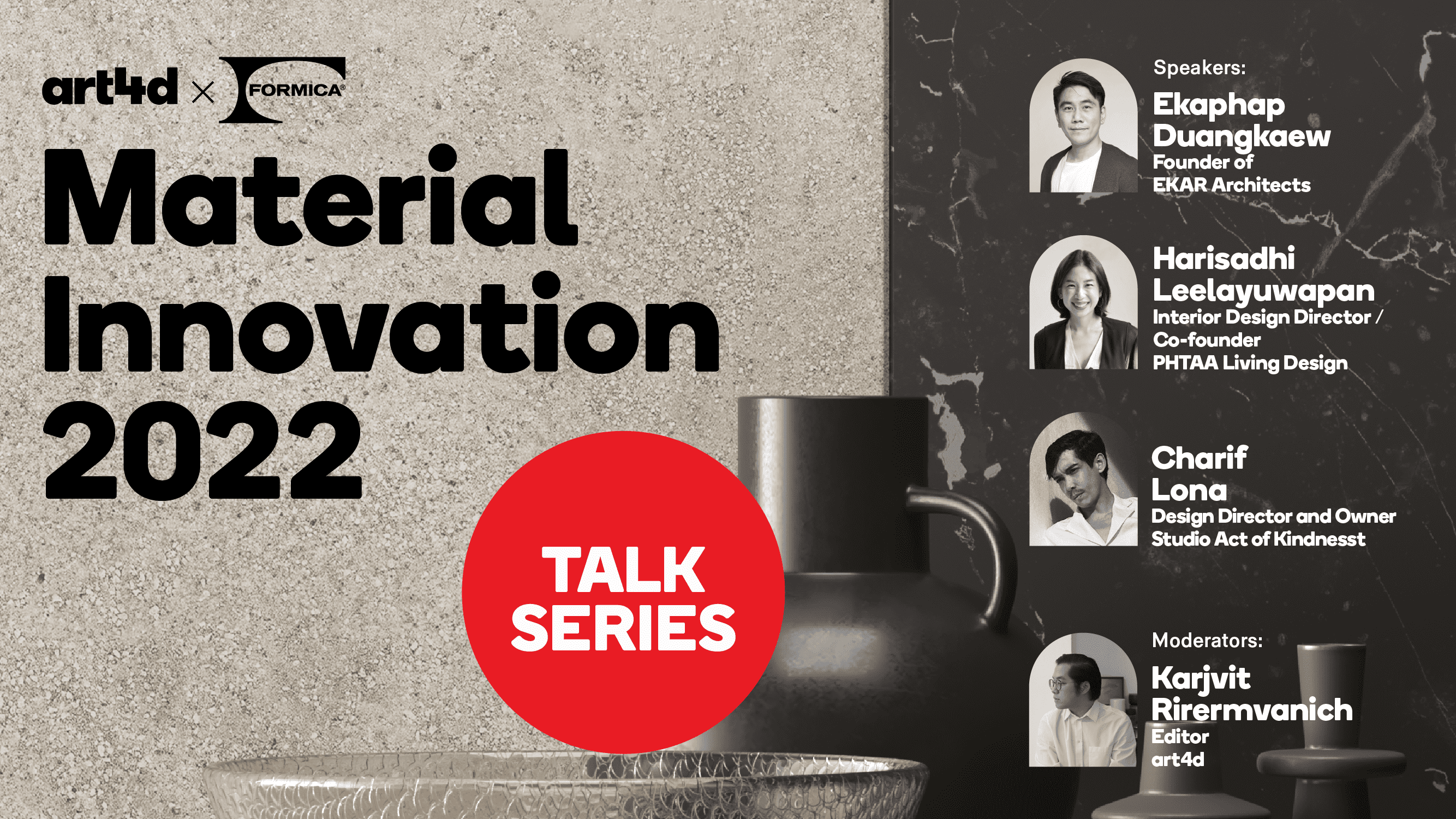
IN THIS SECOND EPISODE FROM FORMICA TALK SERIES 2022, HARISADHI LEELAYUVAPAN, CO-FOUNDER OF PHTAA AND KARJVIT RIRERMVANICH, ART4D EDITOR, EXPLORE PHTAA’S RE-APPROPRIATION TECHNIQUE IN APPLYING SURFACE MATERIALS WHICH PLAYFULLY ADDRESS THE ASPECT OF FUNCTIONALITY, AESTHETICS AND CRAFTSMANSHIP
Read More

