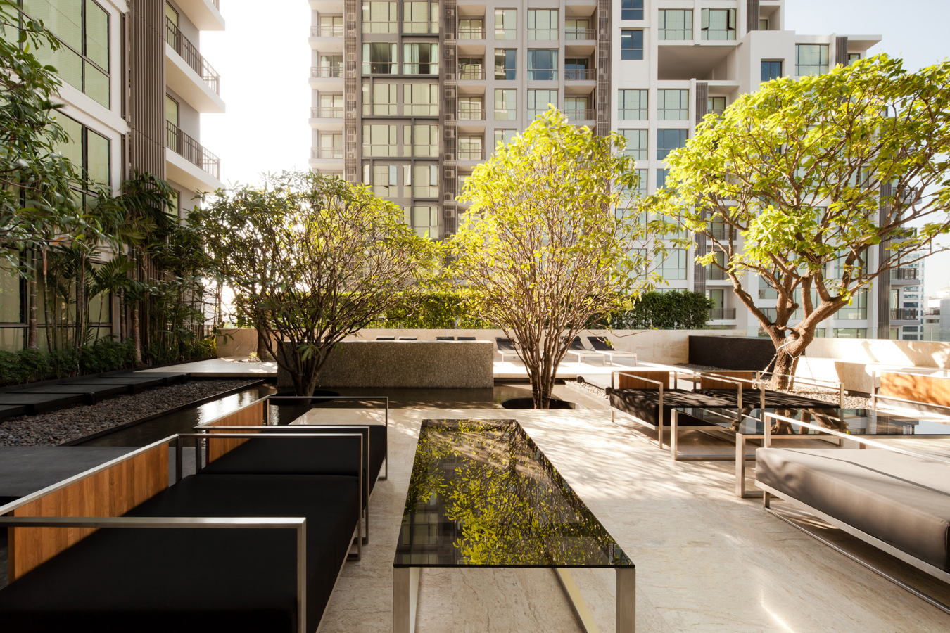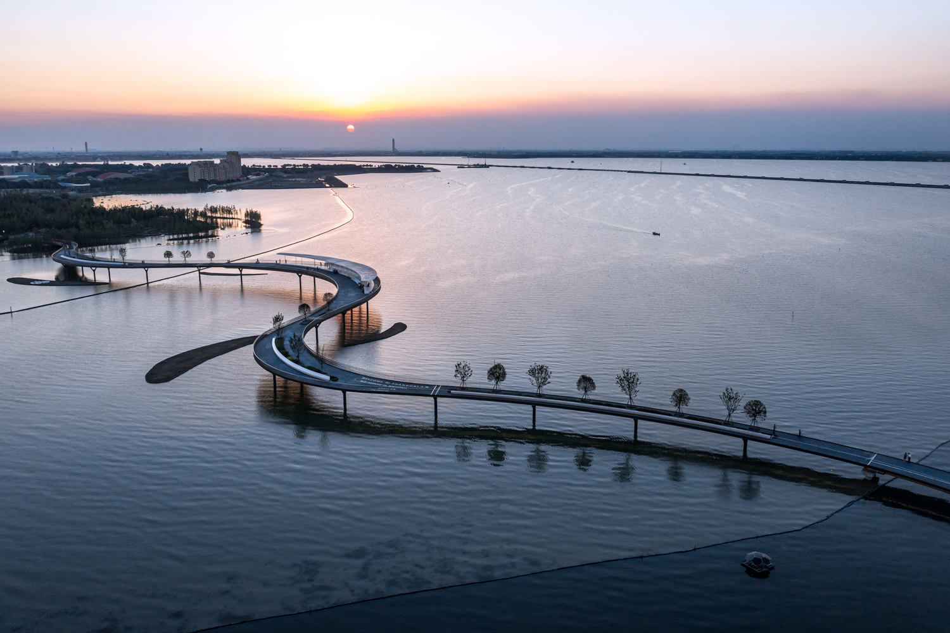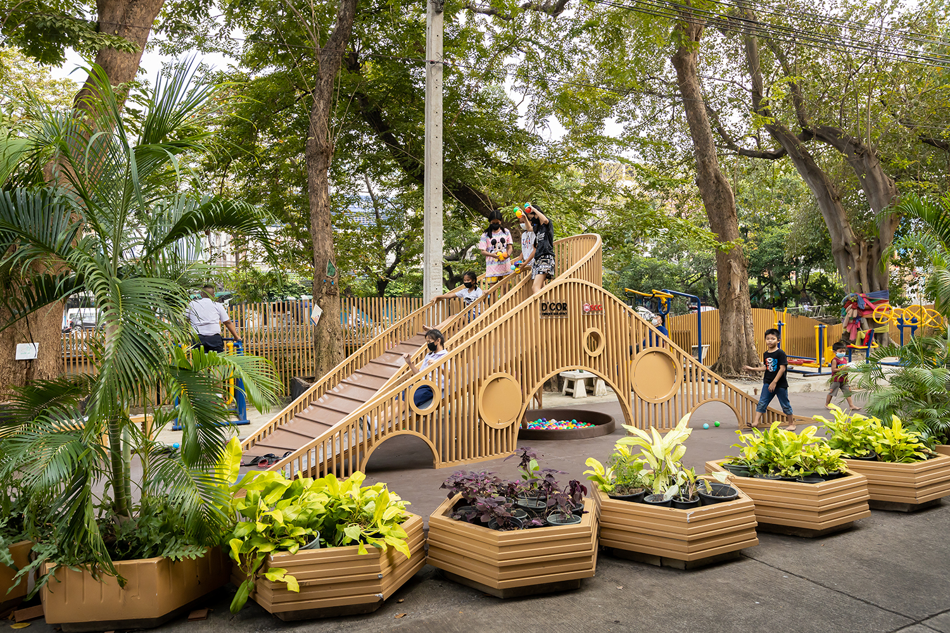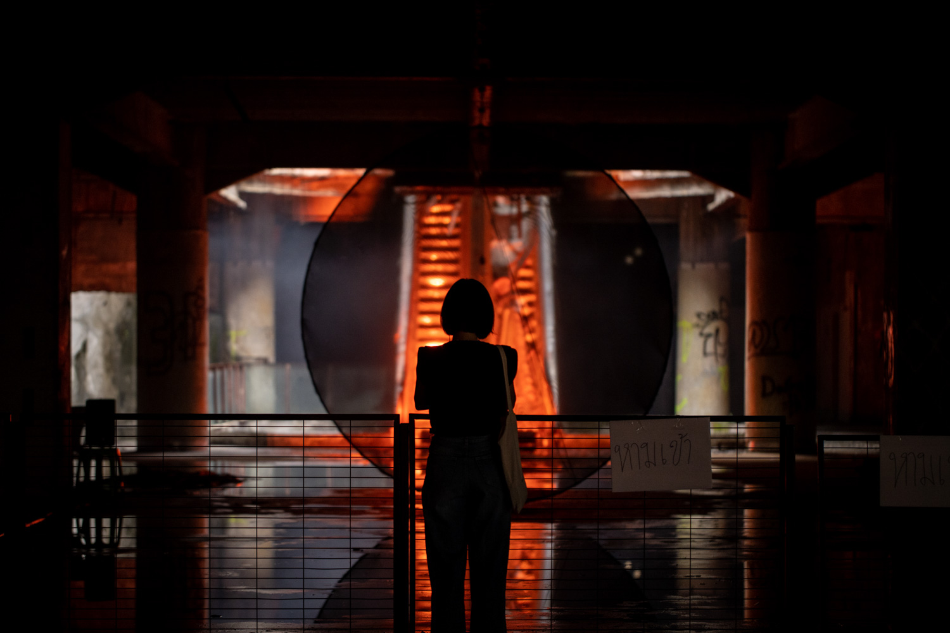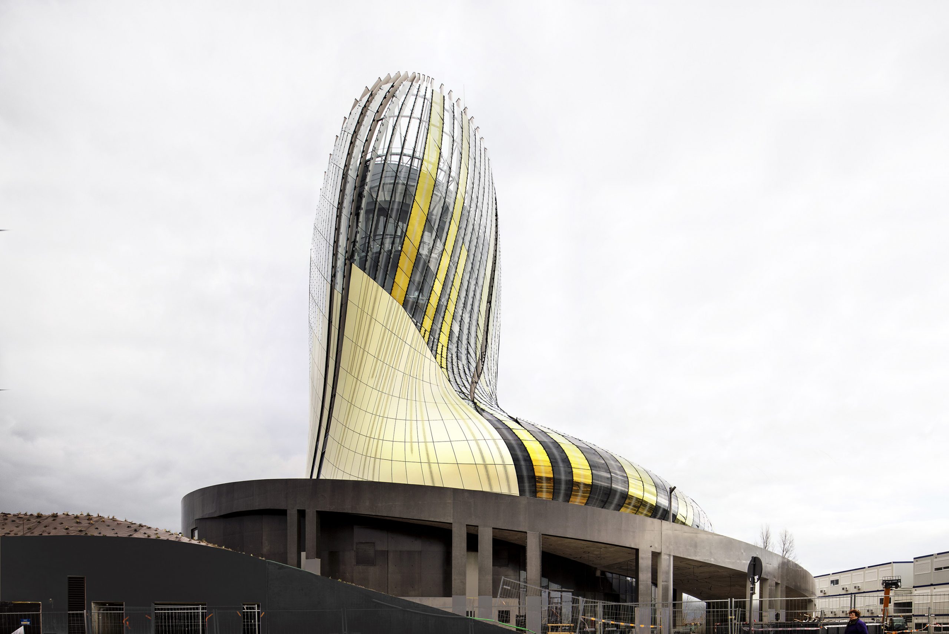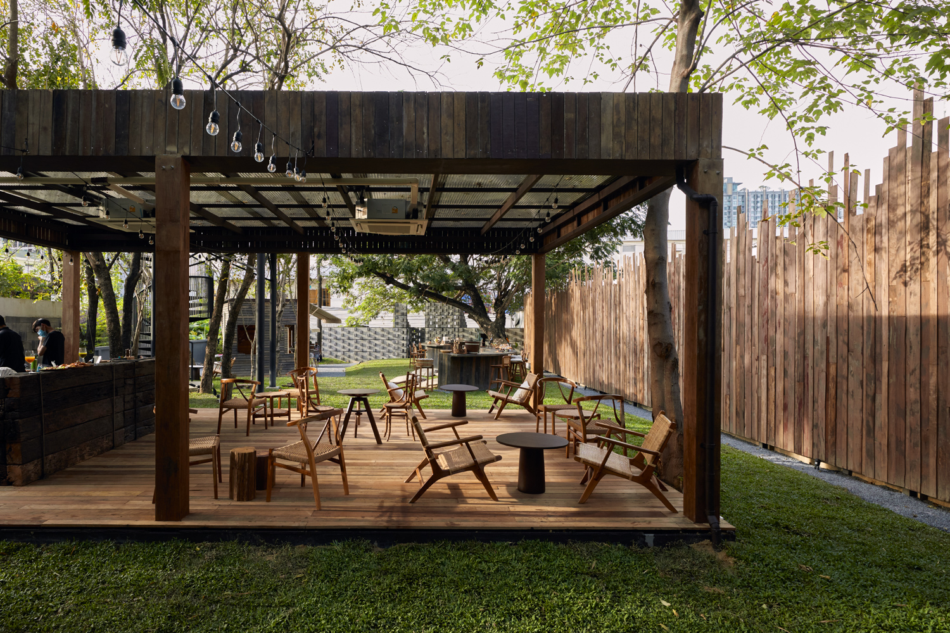FIND OUT WITH ART4D WHAT MAKES PROMPT DESIGN STANDING AT THE FOREFRONT OF THE WORLD’S PRODUCT DESIGN INDUSTRY AND SPEAKS TO SOMCHANA KANGWARNJIT, A FOUNDER OF PROMPT DESIGN, ABOUT HIS JOURNEY, UNIQUE IDEATION PROCESS, AND THE STORY BEHIND HIS 5 SELECTED WORKS
All posts by admin
DUSIT RESIDENCES / PART1: INTERIOR DESIGN
GET TO KNOW DUSIT RESIDENCES, A RESIDENTIAL PROJECT WHICH CATERS TO BOTH LUXURY AND LIFESTYLE LIVING CONCEPTS, WHILE CONVEYING THE IDENTITY OF ‘DUSIT THANI BANGKOK HOTEL’ AS A FORMER MONUMENTAL LANDMARK OF THAILAND
ARCHITECT EXPO 2022
MEET ‘ARCHITECT EXPO 2022’, NOW THE EVENT’S 34TH EDITION, TAKES PLACE UNDER THE THEME “CO-WITH CREATORS”, WHICH FOCUS ON COLLABORATION BETWEEN EVERY SECTOR WITHIN THE DESIGN COMMUNITY
TROP : TERRAINS + OPEN SPACE
ART4D HAS A CONVERSATION WITH ATTAPORN KOBKONGSANTI, A FOUNDER OF TROP : TERRAINS + OPEN SPACE, ABOUT PROJECTS ON THE INTERNATIONAL STAGE, THE CURRENT TREND OF LANDSCAPE DESIGN, AND THE FUTURE OF TROP : TERRAINS + OPEN SPACE
YUANDANG BRIDGE
INTEGRATING THE FLOATING GARDEN, BICYCLES AND PEDESTRIAN LANES, AND LOCAL CULTURE, YUANDANG BRIDGE FROM BREARLEY ARCHITECTS + URBANISTS (BAU) REFLECTS THE IDENTITY OF YUANDANG LAKE UNDERNEATH THROUGH WINDING SHAPE
SCG D’COR: UNIQUE THE SPACE – CHODUK PLAYGROUND
SCG D’COR COLLABORATED WITH A YOUNG GENERATION DESIGNER IN THE ‘SCG D’COR: UNIQUE THE SPACE’ PROJECT TO TRANSFORM A DETERIORATED URBAN SPACE IN CHODUK COMMUNITY INTO ‘CHODUK PLAYGROUND’ WHICH IS CONCEIVED FROM FIELDWORK AND SURVEYS, AND DESIGNED TO MEET THE DEMANDS OF LOCAL RESIDENTS
BANGKOK DESIGN WEEK 2022
ART4D EXPLORES BANGKOK DESIGN WEEK 2022, STEPPING INTO THE FIFTH YEAR UNDER THE THEME ‘CO WITH CREATION’ WHICH FOCUSES NOT ONLY ON COLLABORATION BETWEEN DESIGN AND INNOVATION BUT ALSO THE COLLABORATION BETWEEN DIFFERENT SECTORS, LEADING TO THE SUCCESS OF THIS YEAR’S EVENT
CITÉ DU VIN | GUARDIAN GLASS

CITÉ DU VIN | GUARDIAN GLASS
INSPIRED BY GAROME RIVER IN FRANCE AND WINE, THE NATION’S FAVORITE DRINK, XTU ARCHITECT DESIGNS CITÉ DU VIN IN A SINOUS FORM AND COVERS ITS UNDULATING FAÇADE WITH SUNGUARD® SOLAR GOLD 20 AND GUARDIAN ULTRACLEAR™.
TEXT: WARUT DUANGKAEWKART
PHOTO COURTESY OF GUARDIAN GLASS
(For Thai, press here)
It would be pretty intriguing if architecture is able to tell stories of a city and its unique cultures. Different tales can be told through a design creation and its carefully selected materials, forms and contemporaneous construction technologies. All the aforementioned are included in Cité du Vin.
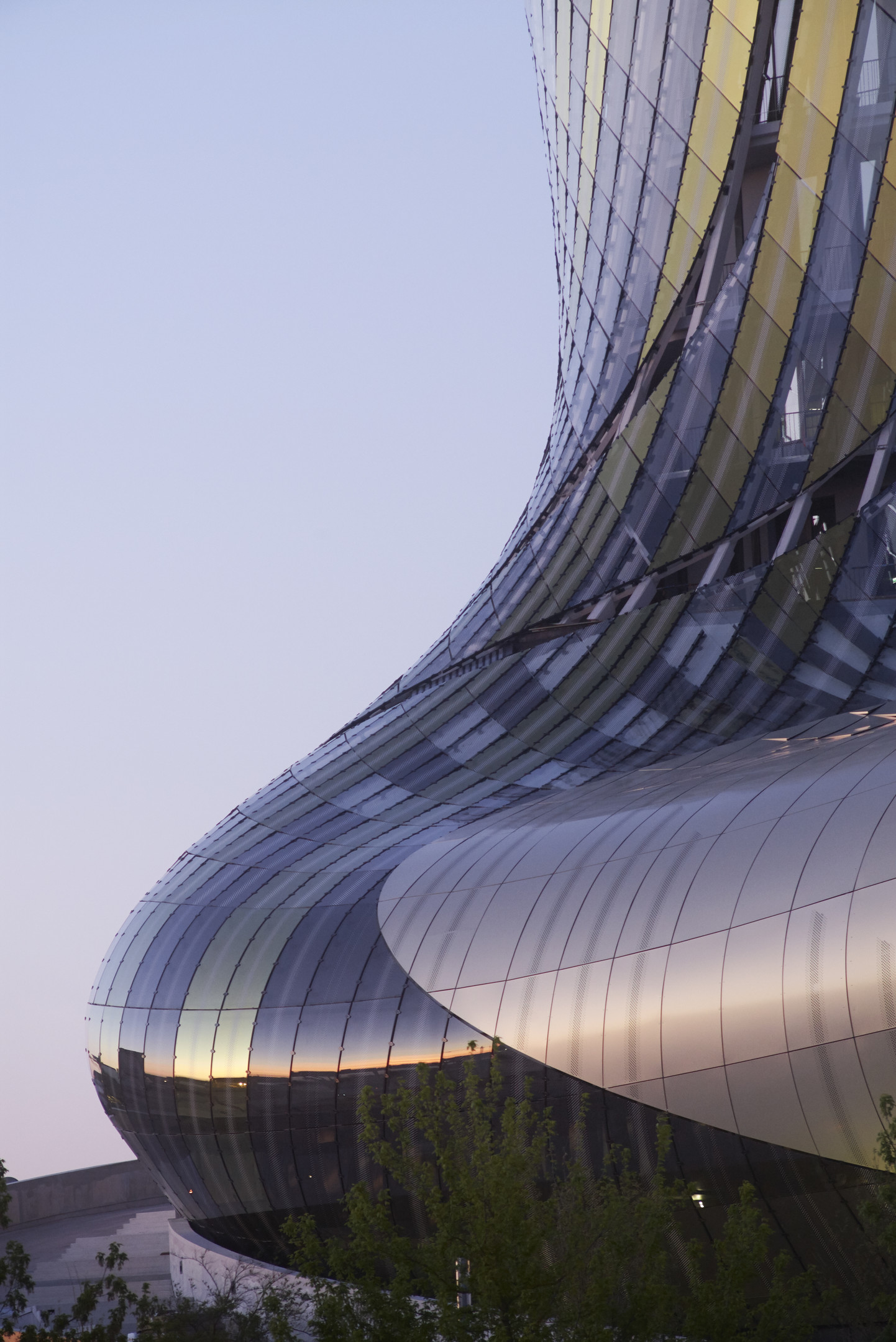
Situated by Garome River, the main river that runs through the city of Bordeaux, France, Cité du Vin’s architecture is designed to bespeak its identity as the city’s new landmark. The curved architectural mass sits on the 3,000 square meter land with the functionality of a wine museum that houses a restaurant, exhibition spaces, a learning space and a wine tasting room. The museum’s 22 exhibition areas tell varying anecdotes though human senses as one experiences the building and its thoughtfully curated spaces.
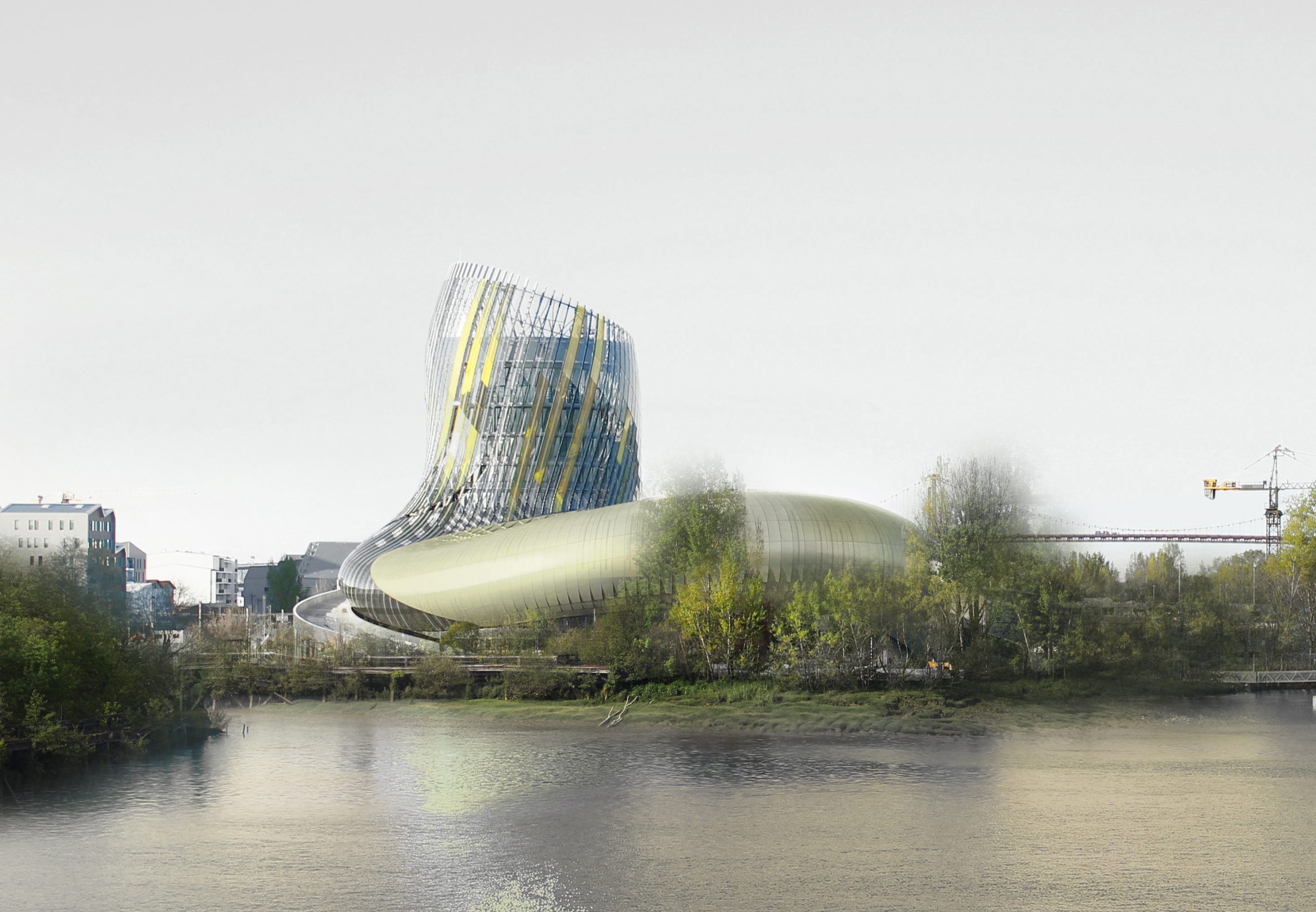
XTU Architect, the project’s architect, intends to incorporate the concept of wine as the country’s national drink and express it through a work of architecture. This explains the curved, twisted and corner-less building that renders a sense of connectivity between the architectural mass and its surrounding landscape and environment.
Looking in from the outside, one can see how the architecture intertwines its presence with the winding course of the adjacent river. The building’s appearance reveals the texture of the glass facade that reflects natural light in various angles and from all directions. The facade is designed to curve and correspond with the building’s mass with glass panels designed as the highlight. Using the SunGuard® Solar Gold 20 and Guardian UltraClear™ model, bent into the calculated curved form, the facade perfectly accentuates the architecture’s silhoutte and characteristics. SunGuard® Solar Gold 20 is designed to have a gold color and the ability to limit UV rays and filter sunlight. When used with the facade, the material renders an interesting pattern, especially when accompanied by Ultraclear’s light-transmitting quality. Together the materials showcase the architecture’s fascinating structural elements while adding more interesting details to the building.
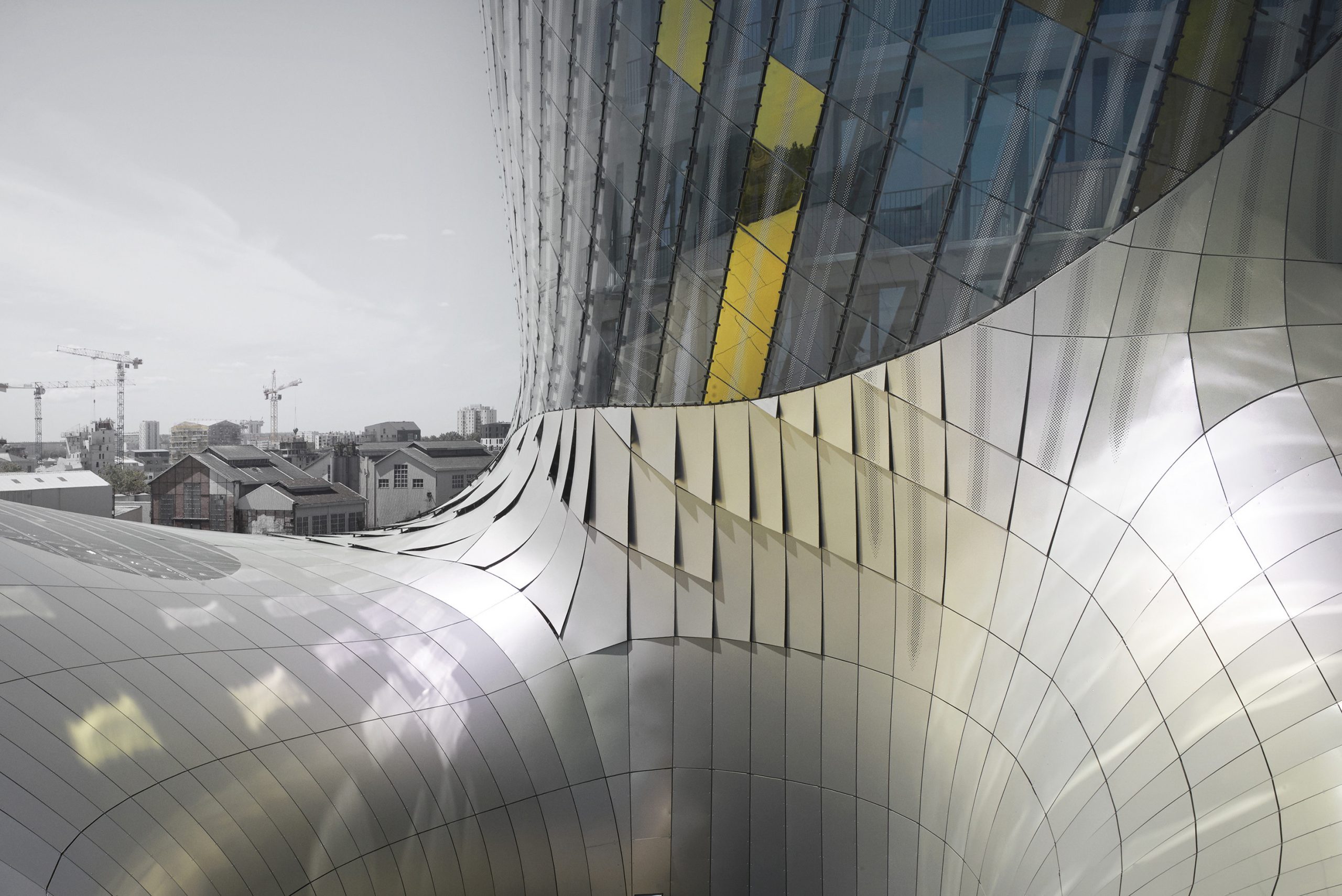
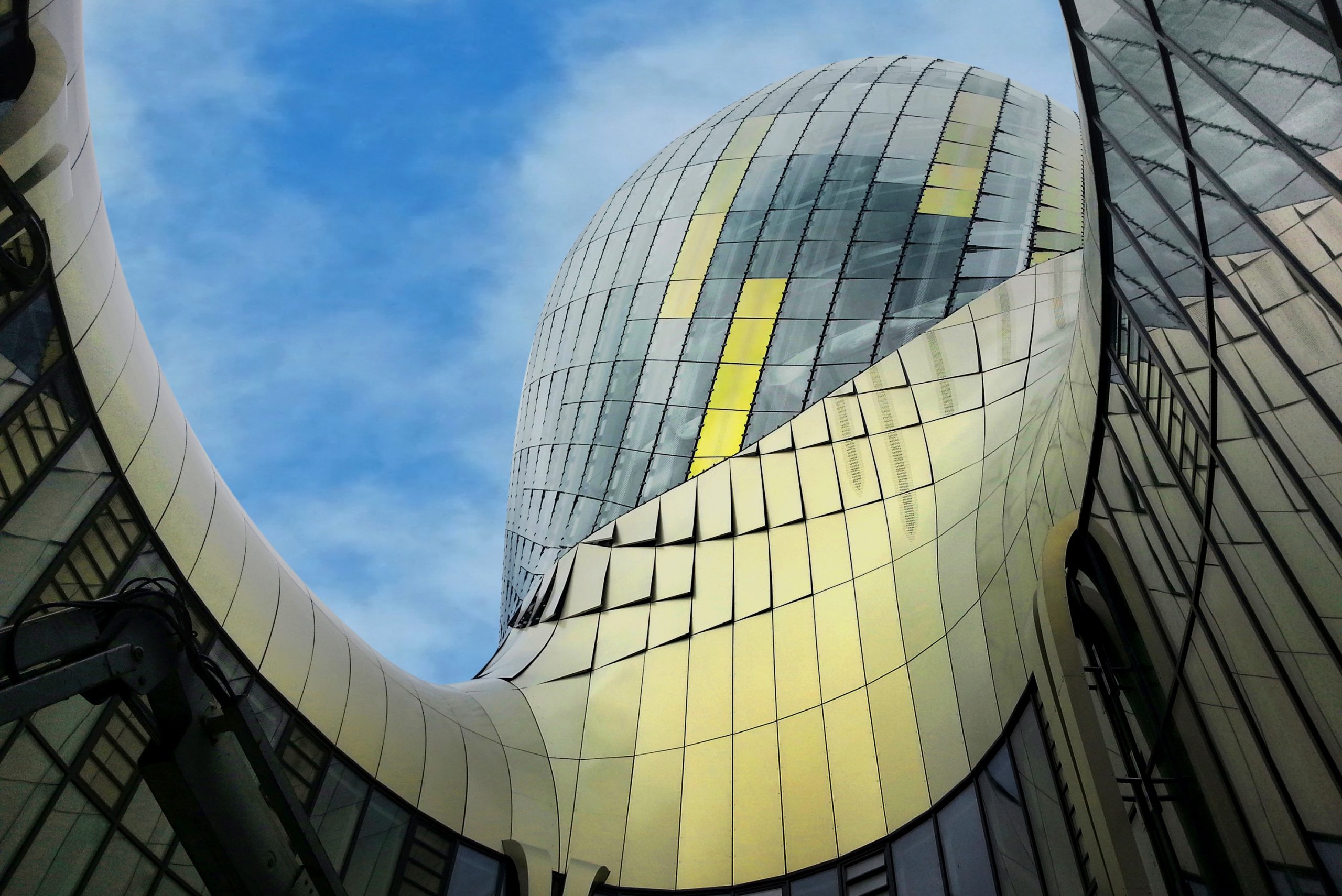 The dynamic connection between the exterior architecture and interior spaces with all the lines that perfectly and meaningfully encapsulate the concept and its close association with wine and the river. Inspired by the structure of a vessel, the main exhibition space sees the use of wood with the interior decoration, reminiscing the journey of wine while curating the most fulfilling viewing experience for the viewers.
The dynamic connection between the exterior architecture and interior spaces with all the lines that perfectly and meaningfully encapsulate the concept and its close association with wine and the river. Inspired by the structure of a vessel, the main exhibition space sees the use of wood with the interior decoration, reminiscing the journey of wine while curating the most fulfilling viewing experience for the viewers.
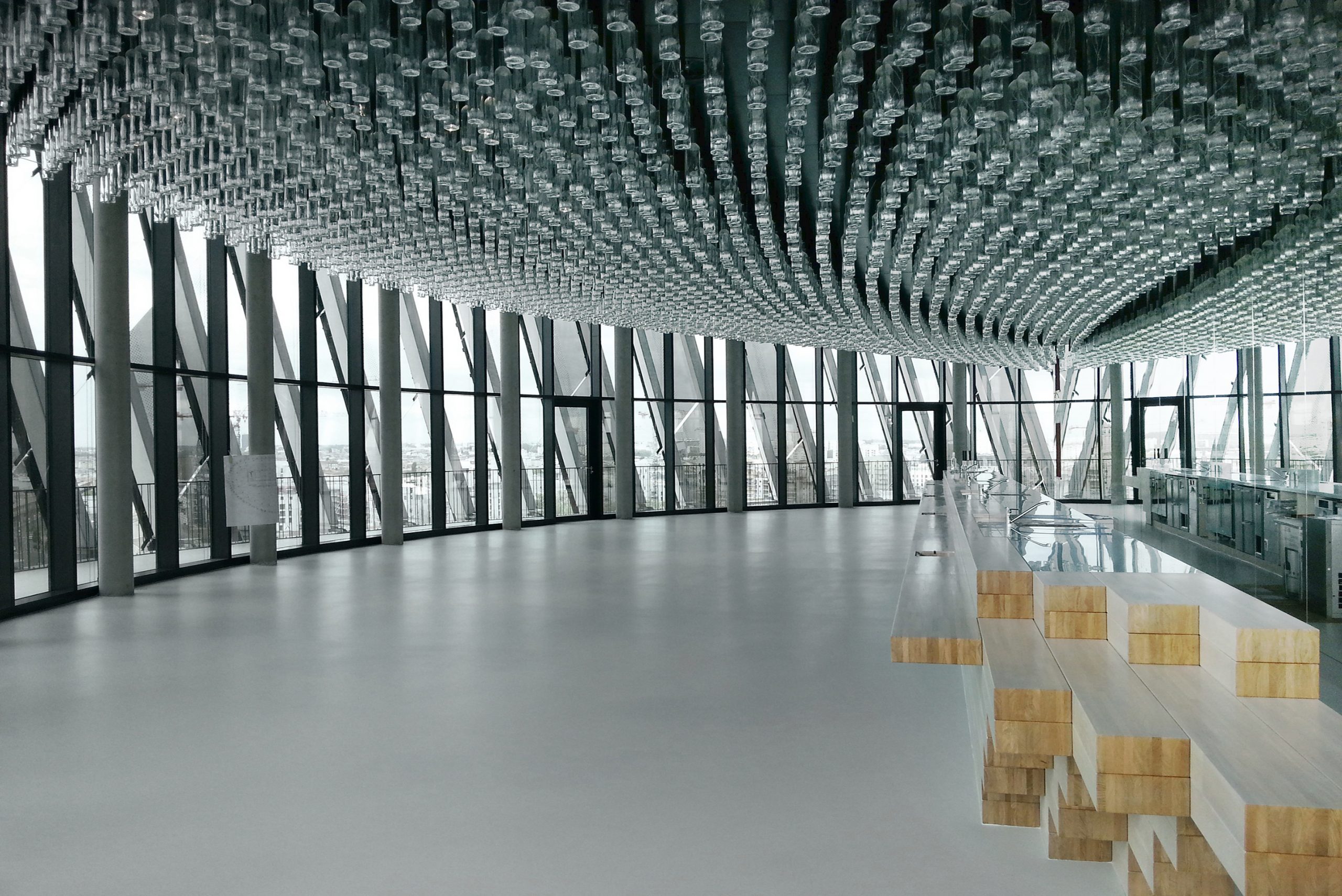
A meticulous use of material fully enhances, not just the architecture but the message it wishes to convey. Complemented with the right curatorial program and meaningful backstory, Cité du Vin is another work of architecture that tells its story in such a profound and memorable manner.
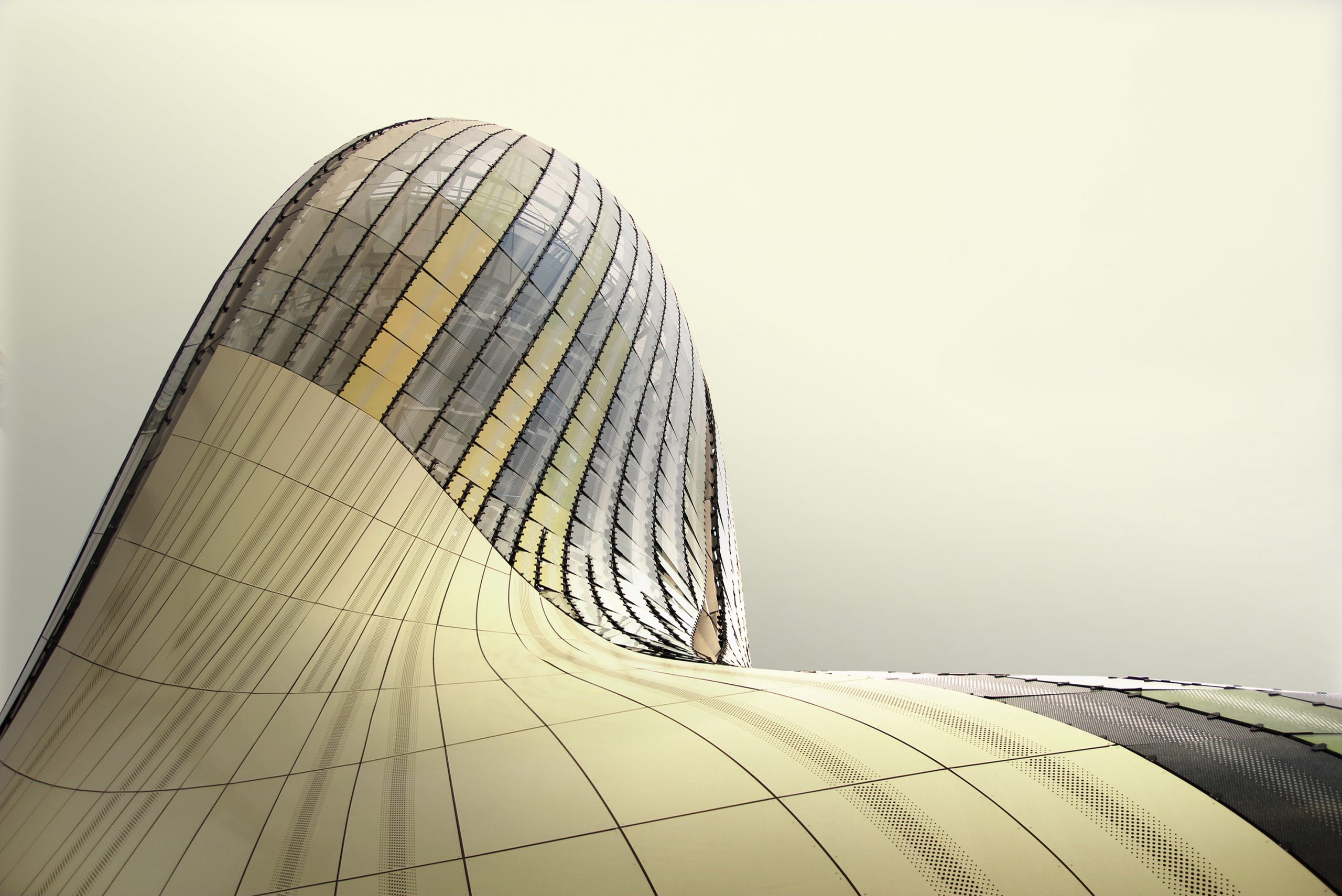
For further information you can contact our experts, by visiting us at:
Official Website / https://www.guardianglass.com/ap/en
Official Facebook / https://www.facebook.com/guardianglassap
Email / guardiansupport@guardian.com
THE WOOD LAND
THE WOOD LAND, AN UP-AND-COMING CAFE IN SUKHUMVIT, CATERS TO PEOPLE’S DESIRE FOR NATURE WITH THE DESIGN UNDER THE CONCEPT OF ‘URBAN FOREST’ FEATURING AN OPEN SPACE THROUGHOUT THE PROJECT




