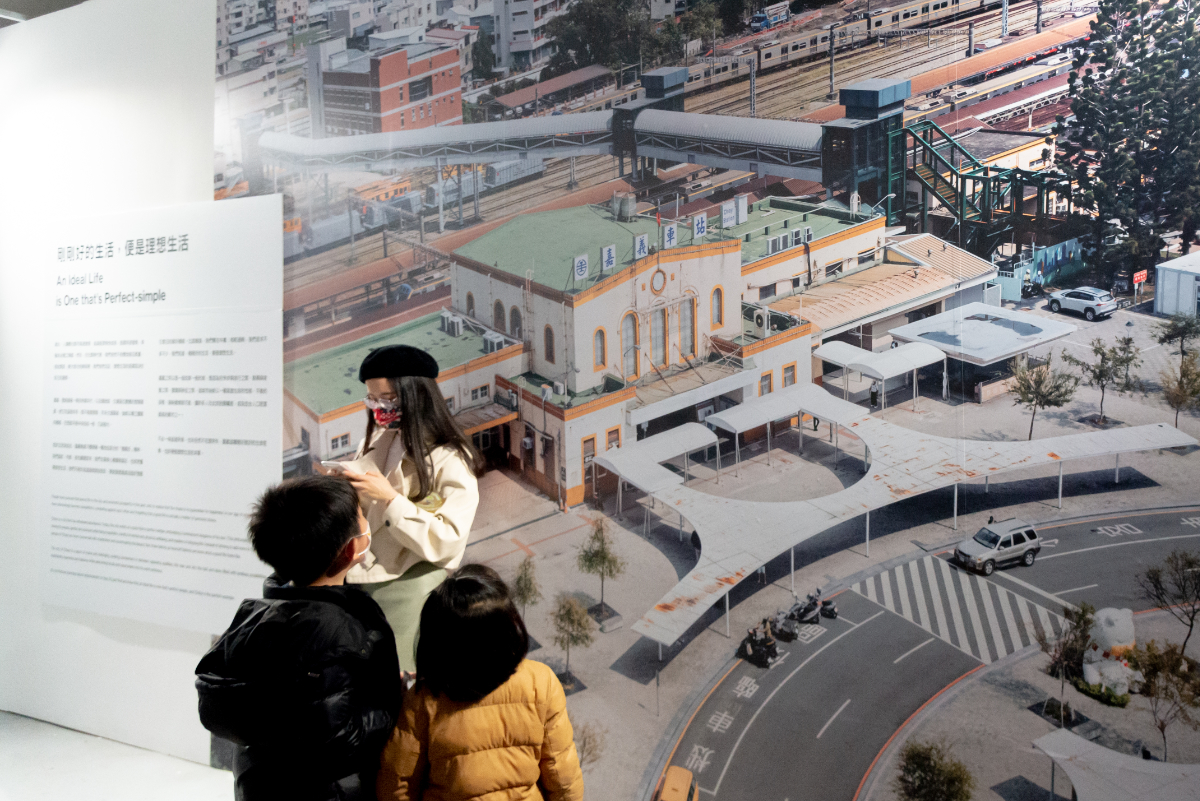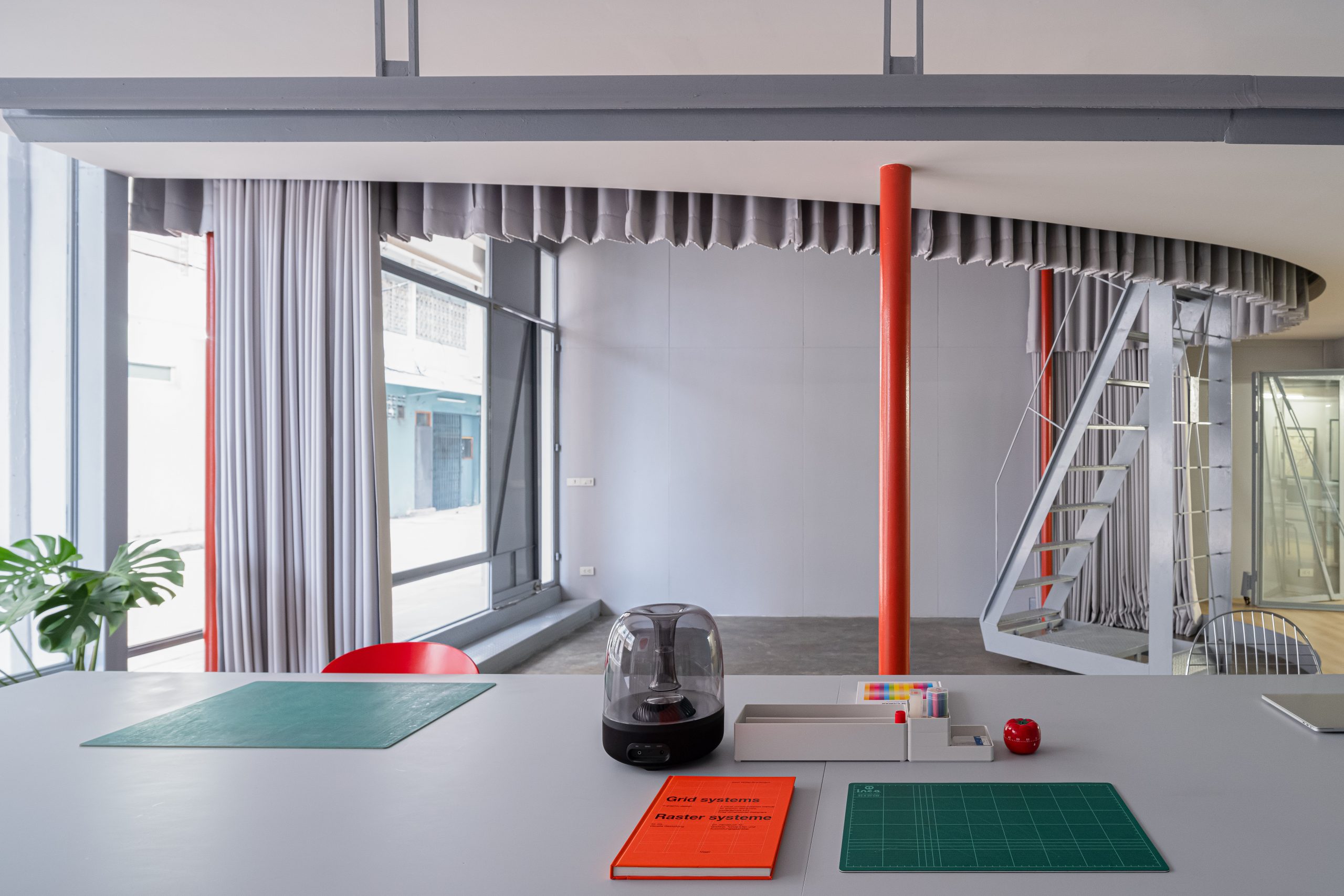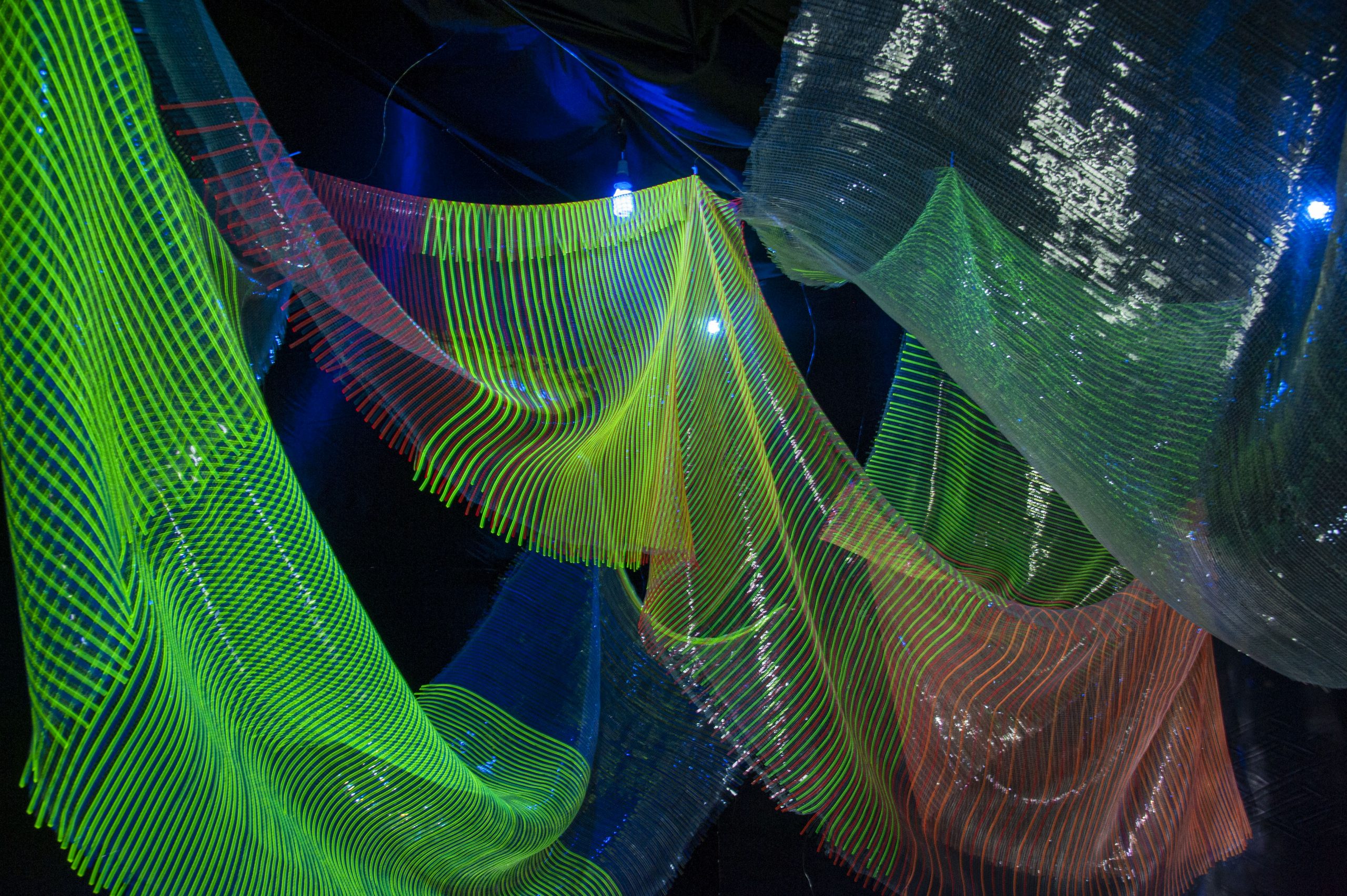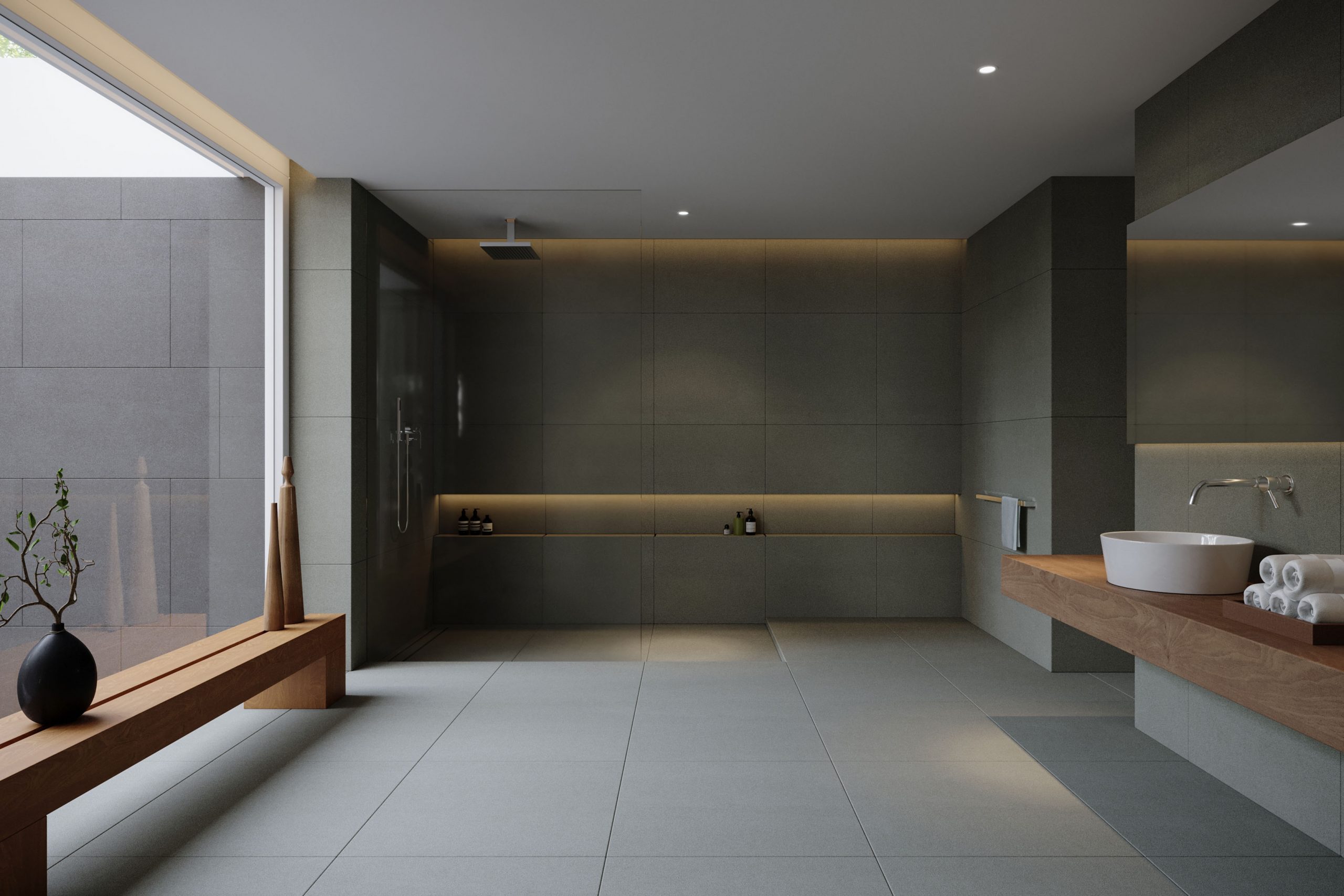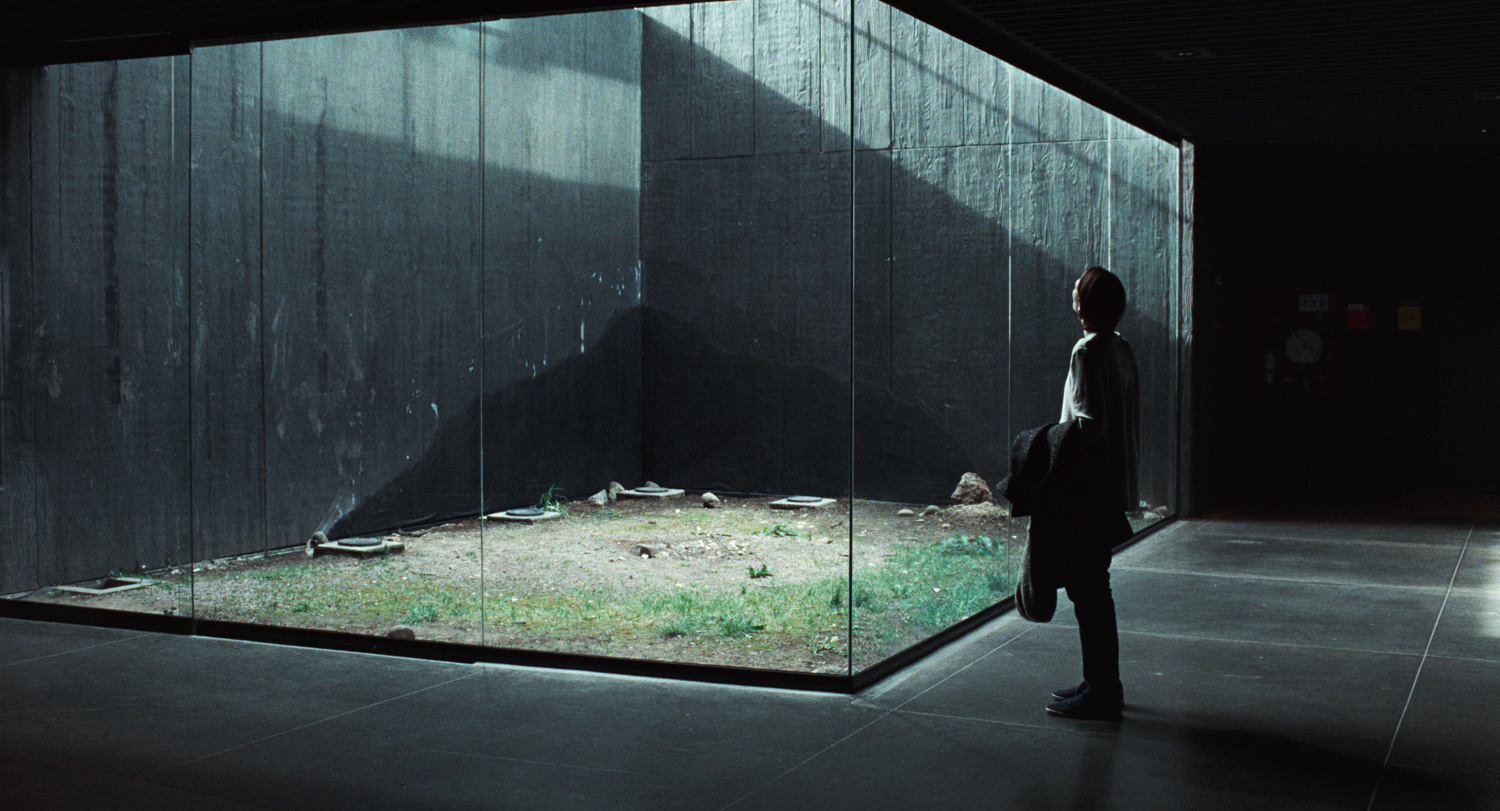WHAT SHOULD THE HUMAN RIGHTS’ CONDITION IN THAILAND IN THE FUTURE LOOK LIKE? ‘IGNITE THE RIGHTS’ THE EXHIBITION FROM AMNESTY INTERNATIONAL THAILAND EXPLORES HOPES FOR RIGHTS AND FREEDOM OF 13 ARTISTS WHOSE ILLUSTRATIONS ARE FEATURED IN THE AMNESTY’S 2022 CALENDAR, AND ECHOES THE ROLE OF CONTEMPORARY ART IN CALLING FOR HUMAN RIGHTS
All posts by admin
SAOLA ARCHITECTS
PHOTO: AKIRA SATO AND FRANCOIS HERVY
(For Thai, press here)
WHO
Saola Architects refers to the rarest large animals on earth. It is the sole species of a genus of bovids, and has been known to science only since 1992, The Saola is discovered in Laos and Vietnam, known as the asian unicorn. The architecture studio is composed by Swiss and Lao Architects, Engineers, Craftsmen, and collaborates with artists and art historian.
WHAT
We develop projects at all scales of reflection. From the object, the building, group of buildings, the landscape and to the territory scale.
TREE CONCEPT BY POLYMER MASTER
THE MASSIVE OPENING AT THE CENTER OF THE NURSE DORMITORY CHULALONGKORN MEMORIAL HOSPITAL INSPIRED FROM ‘THAI RED CROSS’ SIGN, DESIGNED USING ARTIFICIAL WOOD PRODUCTS FROM THE TREE CONCEPT’S HLY SERIES AND F SERIES TO BRING A WARM, NATURAL AMBIANCE INTO THE MEDICAL PERSONNEL’S SECOND HOME
TAIWAN DESIGN EXPO’21 IN CHIAYI – CITY AS HOME
CHECK OUT TAIWANESE DESIGN AND FIND OUT HOW MIGHT A ‘CITY’ BE TURNED INTO A ‘HOME’ IN TAIWAN DESIGN EXPO’21 IN CHIAYI HELD UNDER THE THEME ‘CITY AS HOME’ IN CHIAYI, A SMALL TOWN IN THE SOUTHERN PART OF TAIWAN TO CIRCULATE DESIGNS TO THE LOCALS
DESIGN UNIT STUDIO
CURTAIN PARTITION, MOBILE METAL STAIR, DISTINCTIVE COLORS, AND GRAPHIC COMPOSITION, ARE AMONG ELEMENTS IN DESIGN UNIT STUDIO DESIGNED BY STA ARCHITECT TO ACHIEVE FUNCTIONAL FLEXIBILITY WHILE REPRESENT THE OWNER’S IDENTITY
ISAN CREATIVE FESTIVAL 2022
FROM ISAN TRADITIONAL PARADE FEATURING A PERFORMANCE BY BAMBOO PIPE MOUTH ORGAN (KHAEN) TO A TRUCK THAT CARRIES A LARGE AUDIO SYSTEM, ISAN CREATIVE FESTIVAL 2022 INVITES US TO CONTEMPLATE A DISTINCTIVE CULTURE OF ISAN IN THE CONTEMPORARY DESIGN
MEDIATE COLLECTION BY WDC
MEMORIA
TAKE A LOOK AT MEMORIA’S POETIC LANDSCAPE, JESSICA’S JOURNEY, THE STRANGE BANG SOUND, AND ANOTHER ONGOING JOURNEY STARRING BY APICHATPONG WEERASETHAKUL
CUBE BERLIN | GUARDIAN GLASS
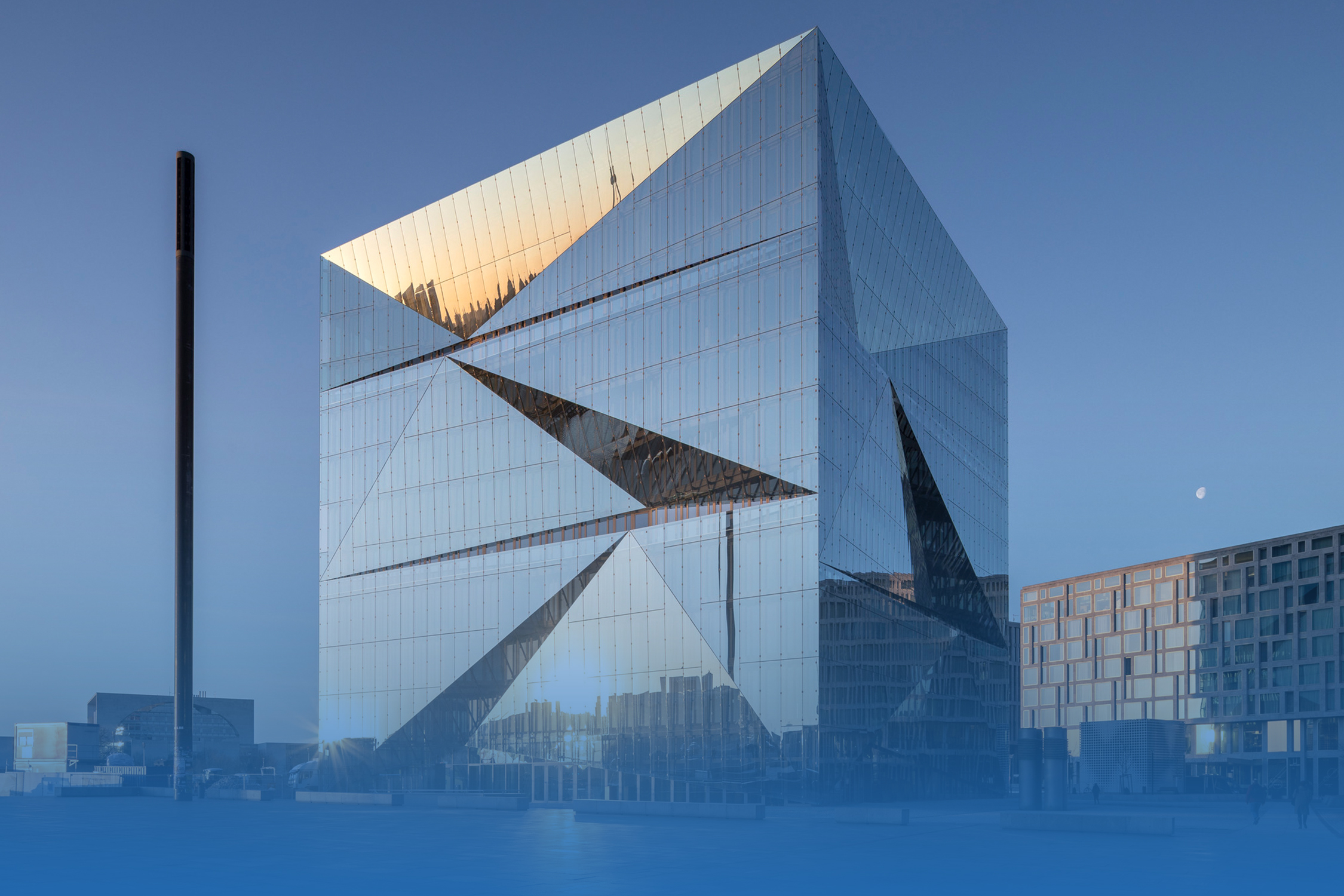
CUBE BERLIN | GUARDIAN GLASS
3XN ARCHITECTS CONCEIVED CUBE BERLIN AS A LANDMARK FOR THE URBAN NEIGHBORHOOD WITH THE INTEGRATION OF ARCHITECTURE, ART AND TECHNOLOGY TO SUSTAINABLE ENVIRONMENT, WHILE BUILDING’S FAÇADE USES CLIMAGUARD PREMIUM 2 AND SUNGUARD HIGH DURABLE DIAMOND 66 TO HOLDING A DISTINCTIVE CHARACTER AND REDUCING ENERGY CONSUMPTION SIMULTANEOUSLY
TEXT: WARUT DUANGKAEWKART
PHOTO: ADAM MØRK
(For Thai, press here)
At a public square at Berlin’s city center sits modern looking building known as Cube Berlin. With the location fronting the city’s main train station, and right next to the Spree River, the building serves a landmark for the urban neighborhood with the design that brings together an impressive combination of different sciences and disciplines from architecture, art, technology to sustainable environment.
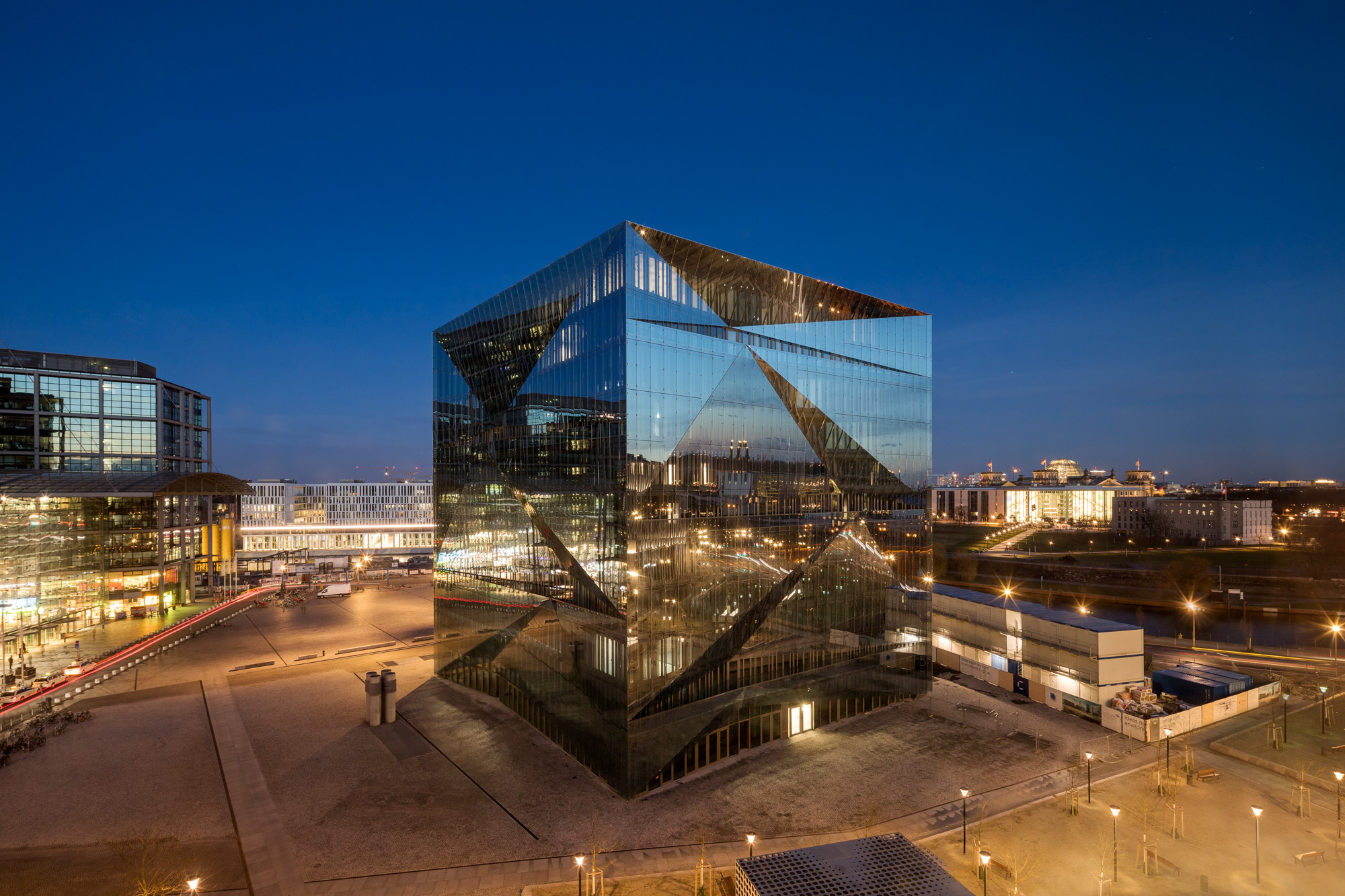
From the project’s architect’s, 3XN Architects, intention is to come up with the design concept that helps diversify the building’s architectural dimension. Despite its main purpose as an office building, the architecture is designed to express itself as an art form. The design facilitates interactions between the building and its surroundings with the glass skin that reflects the neighboring urban spaces into fascinating visuals and dimensions of its outer appearance. Meanwhile, the skin creates spatial experiences for users who are inside the building and looking out to Berlin’s cityscape.
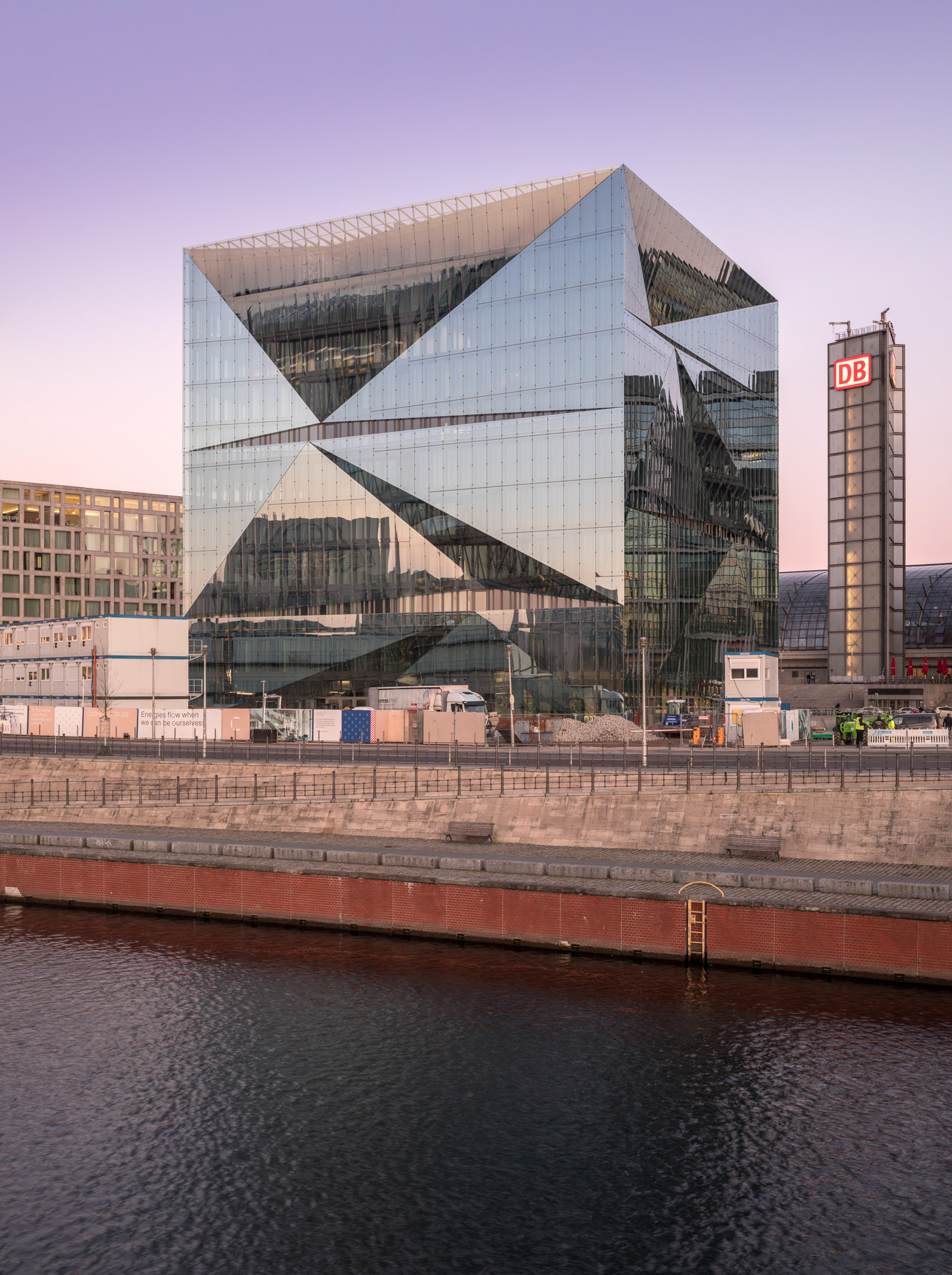
This 10-story-high commercial building houses a variety of activities and functional spaces from offices, markets, parking spaces to rooftop floor, all facilitating a connection with the surrounding landscape. With the façade that is as high as 42.5 meters, the cubicle form is physically distinctive with the glass skin that clearly reveals the entire structure and interior. The curtain walls open the inside of the building to the scenic urban landscape, fully welcoming natural light into the interior function spaces.
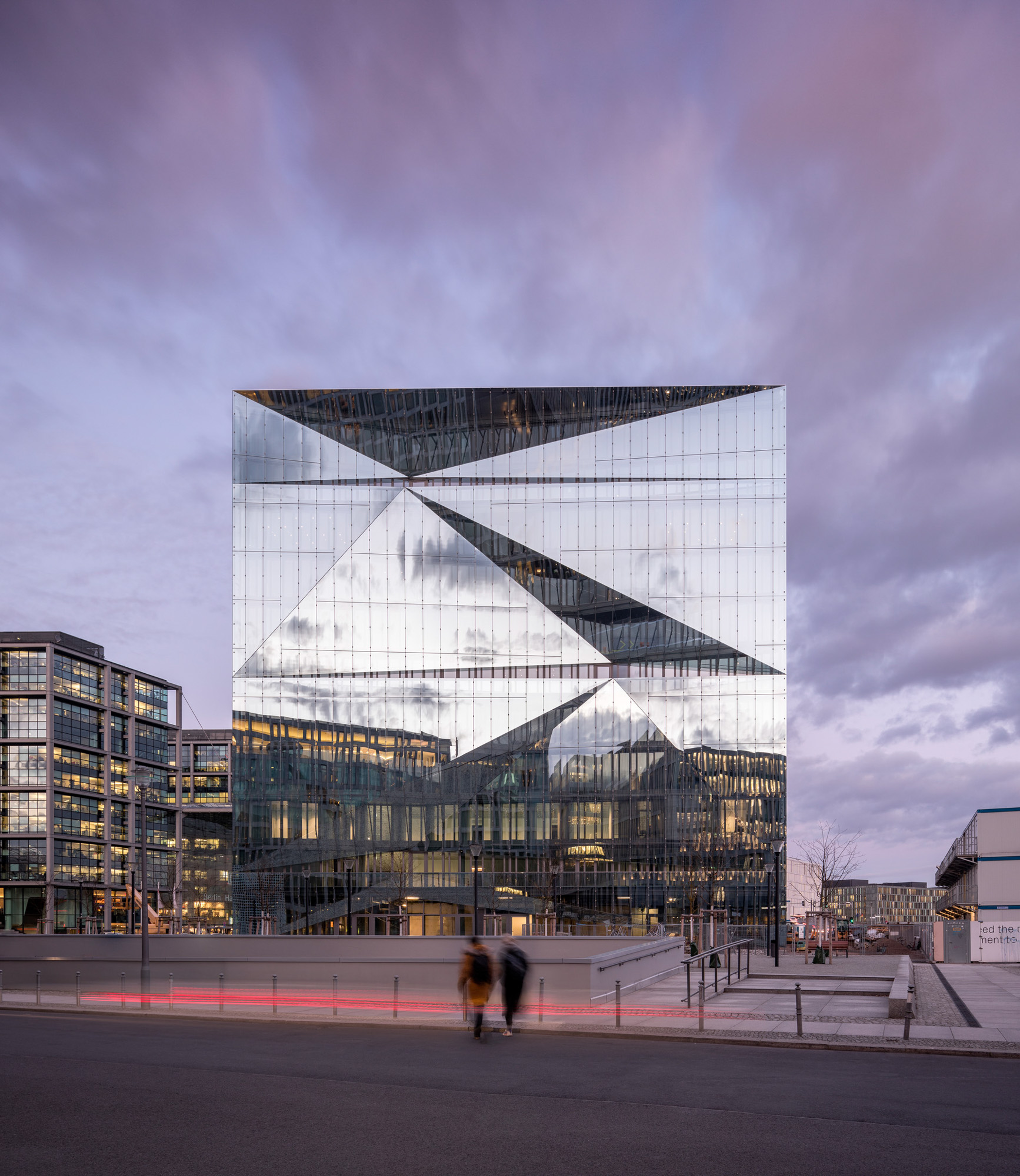
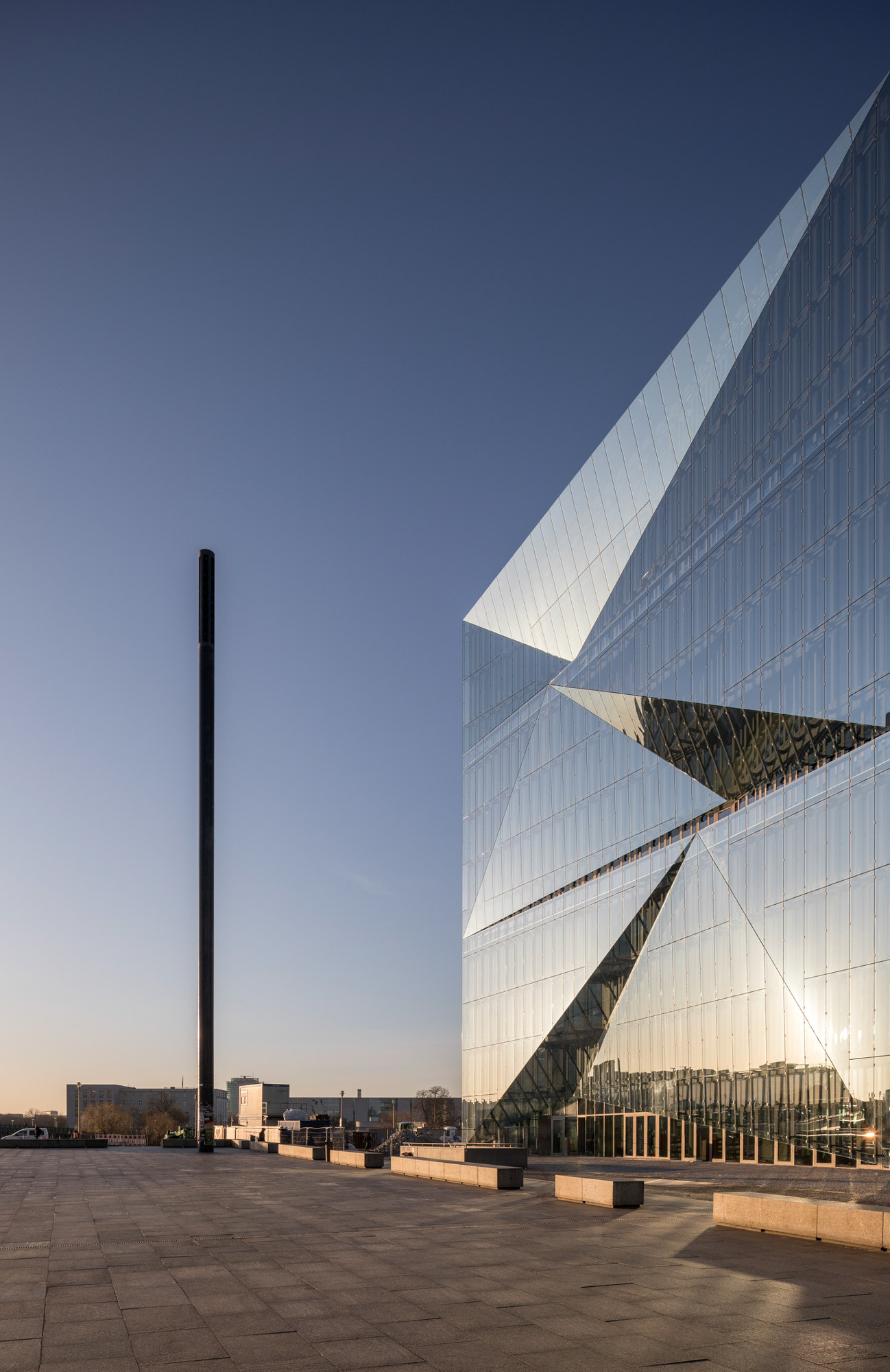
The façade contain details of faceted surface with angles that deviate in different directions, similar to a prism, attracting the interest of the passerby with eye-catching gimmick . The building skin is constructed with double-layered glass, accentuating architectural mass to appear even more dimensional. Functionally, the skin envelopes all the functional spaces and creates alternating configuration of the terrace placement on each floor, consequently facilitating a connection between the inside and the outside.
The exterior layer of the glass façade uses Climaguard Premium 2 and Sunguard High Durable Diamond 66, which hold a distinctive thermally reflective quality. The materials are coated with a substance that can effectively reflect sunlight, elevating the building’s image and abilities as a smart building, which is also project’s key concepts.
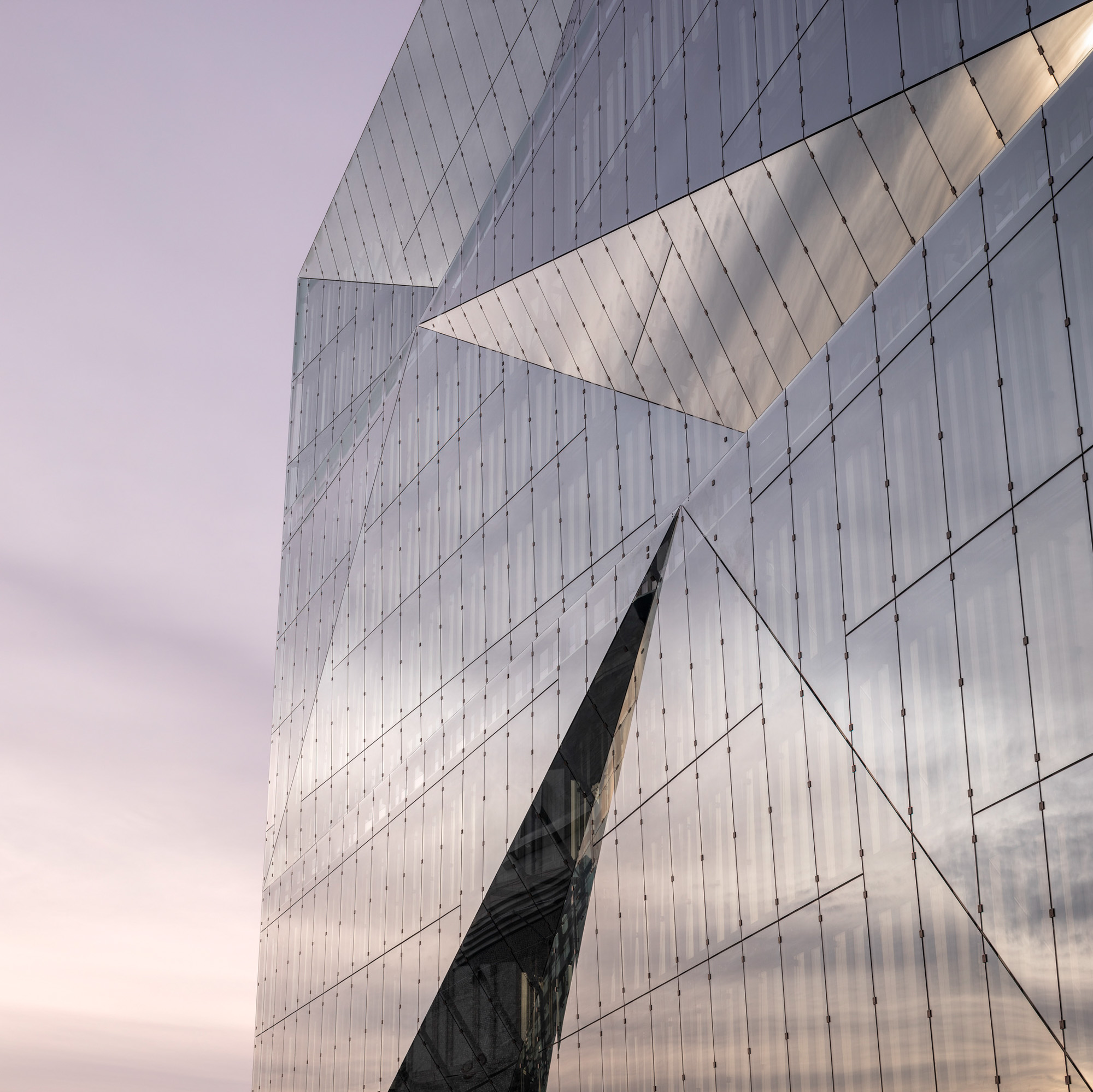
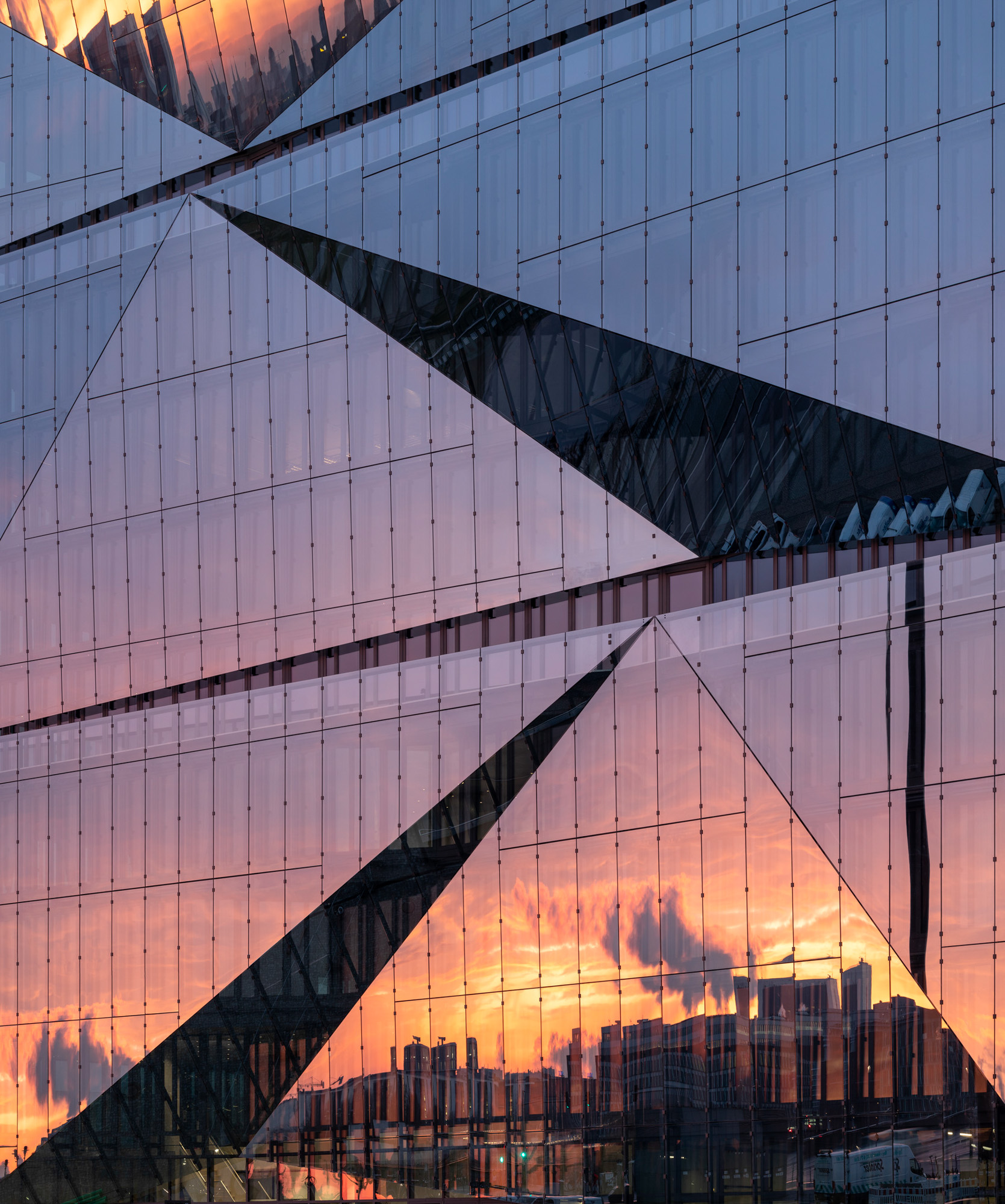
The smart building concept directly results in the architectural design’s efficient energy management, partially achieved through the physical characteristics of the glass skin. The skin allows the building to handle the outside heat and better control interior temperature, contributing to significant energy consumption reduction. While the facade is entirely built of glass, it does not forfeit the building’s energy efficiency, especially when accompanied by wholly integrated systems, which together take Cube Berlin to a new plateau of smart buildings, functionally and visually.
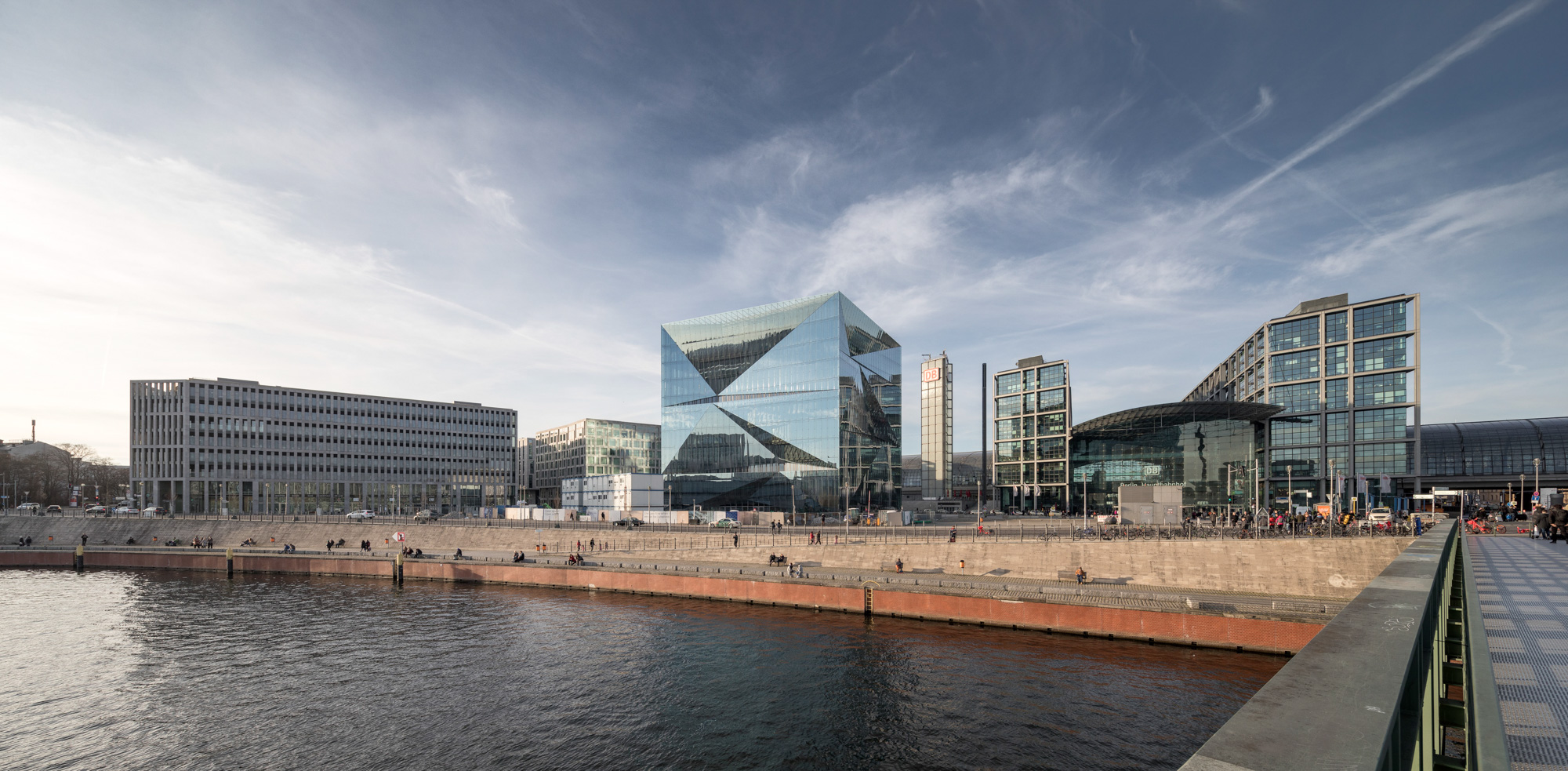
For further information you can contact our experts, by visiting us at:
Official Website / https://www.guardianglass.com/ap/en
Official Facebook / https://www.facebook.com/guardianglassap
Email / guardiansupport@guardian.com
GALILEOASIS
TAKE A LOOK AT GALILEOASIS, AN UP-AND-COMING PROJECT HIDING IN BANTHATTHONG DISTRICT AMIDST THE CHAOTIC URBAN SURROUNDING. THE PROJECT INCLUDES A GALLERY, THEATER, AND CAFÉ, AND SERVES AS AN ‘OASIS’ THAT VITALIZES ANYONE PASSING BY




