PHOTO: USSSAJAEREE STUDIO
(For Thai, press here)
WHO
oneone interior design
WHAT
Studio that does nothing but work on design each day, which is something we love.
TEXT & PHOTO: CHATCHAVAN SUWANSAWAT
(For Thai, press here)
Ever since I was a child, I’ve always lived in Bangkok, and never moved anywhere. My parents were quite protective of me and didn’t let me go out that much. When I grew up, it turned out that the restraint from childhood has become some sort of a complex that urges me to walk around Bangkok as much as I can now that I’m an adult. I always find weekend city walks to be exciting and addictive. I like to keep on walking, sometimes with a destination in mind. At times, I would just wander aimlessly. The walk always leads me to unusual places and things, born out of unintentional clashes between humans and nature, all struggling to survive in the city that many both love and hate.
_____________
Chatchavan Suwansawat is an architect and occasional writer. He wrote ‘Architect-Jer,’ the book that talks about the quintessential Thai characteristics through design objects created by people living in the city. He founded Everyday Architect & Design Studio where he works on architecture and its relation to his interest in Thai-ness.
facebook.com/everydayarchitectdesignstudio
facebook.com/viewtiful.chat
instagram.com/chutcha_crowbar
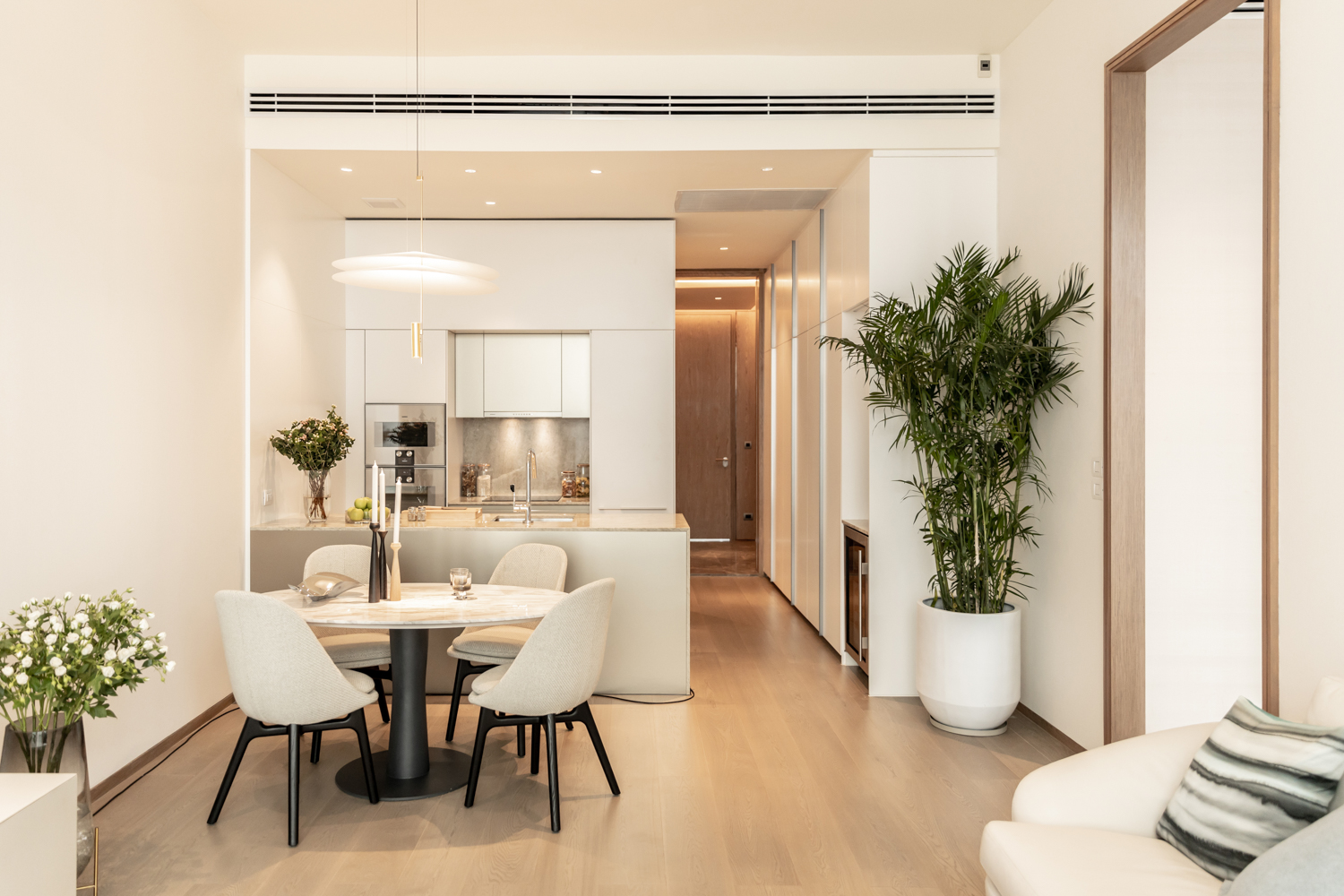
IN ORDER TO REACH THE INTERNATIONAL STANDARDS, YONGYUTT CHAIPROMPRASITH, CEO OF SCOPE CO., LTD. COLLABORATES WITH KOHN PEDERSEN FOX (KPF) AND THOMAS-JUUL HANSEN IN DESIGNING SCOPE LANGSUAN
TEXT: JINTAWACH TASANAVITES
PHOTO: KETSIREE WONGWAN EXCEPT AS NOTED
(For Thai, press here)
Most people’s goal in life is to live a luxurious life but what exactly is luxury? Luxury as a concept has always seemed inherently rooted in materialism. Over the centuries of living space design, luxury has been precious, rare, innovative, opulently extravagant, or even starkly minimalist. No matter what, luxury has always involved the owning of beautiful, often superfluous, things. However, it is seen recently that the perspective to luxury designs, especially in the space for living, has slowly but gradually changed in the past centuries. Referring richness solely on expensive items can be seen as a predated idea of luxury. There is a movement away from the human desire for excess necessities and opulence towards the term ‘luxury essentialism’. This modern take on luxury has stripped down its heavy emphasis on materialism to giving more focus on the immaterial and satisfying the essentials and functionalities to living a fulfilled human life, with aim of achieving physical and mental wellness to be its priority instead. It would be naive to think that the desire for materialism is ending, of course, it isn’t, but there is a growing sense in this generation for balance and prioritization. There’s a shift from viewing luxury from just visual and high-priced tags to surrounding oneself in carefully tailored craftsmanships and design that serves a specific purpose to every aspect of human activities. This core essence is the vision and idea behind SCOPE Langsuan.
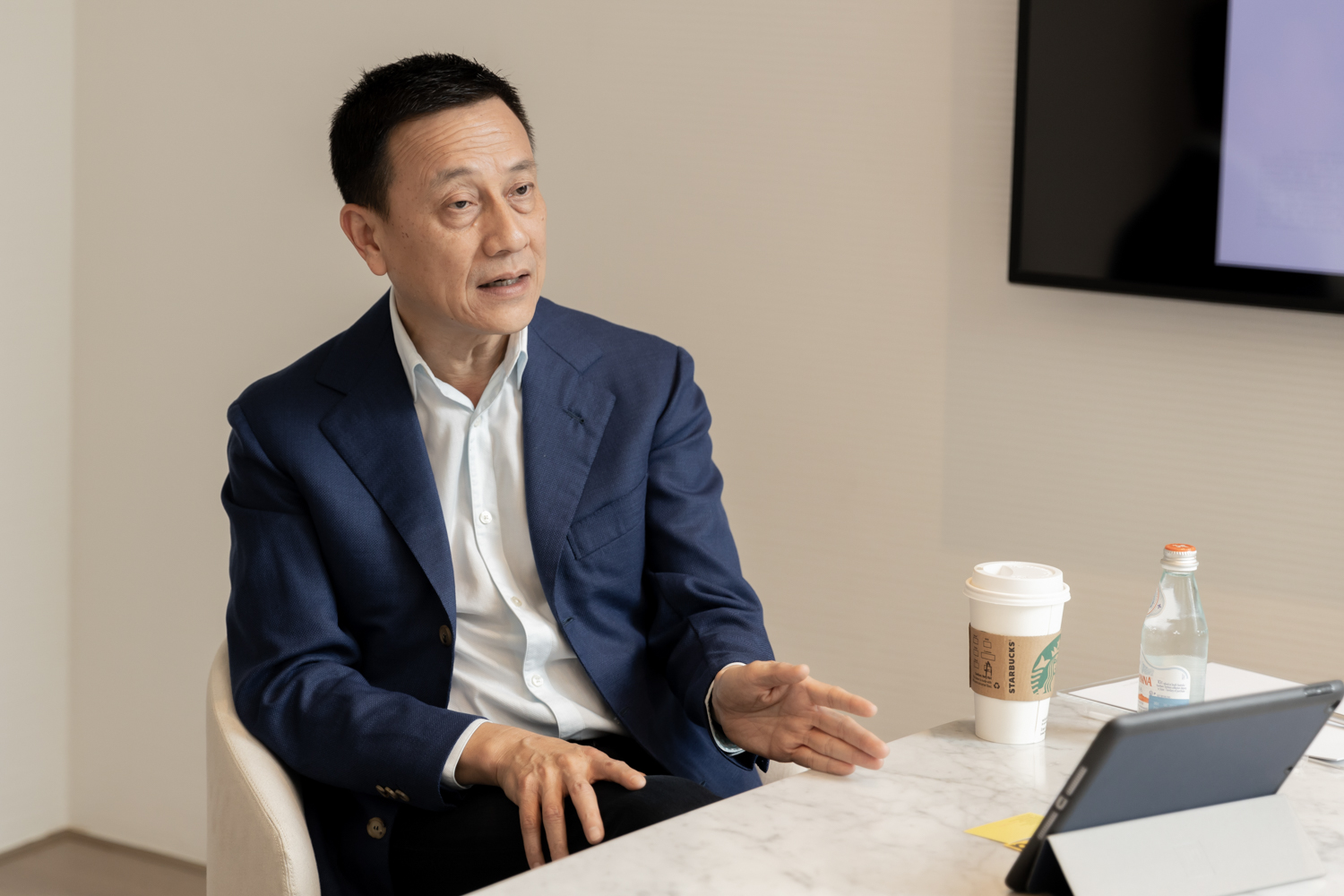
Yongyutt Chaipromprasith
Despite the over-flowing supplies of condominiums and apartments in Bangkok, among this highly competitive market catering to all parts of the economy, there’s still a gap of apposite quality that seems to be missing and SCOPE Langsuan aims to be one of the first projects to ever fill that gap. The visionary behind SCOPE Langsuan, Mr. Yongyutt Chaipromprasith, CEO of SCOPE Co., Ltd, said, “We crafted this project for potential homeowners that share with us the definition of ‘luxury’ and giving attention to living space is of great significance to them among all other aspects of their life that they want to invest in. They have seen a lot and they have diverse experiences. I believe that for them, living in a carefully crafted home is the key fundamental of life. We coined the term ‘The International Premium’ to specify this group of owners.” This statement holds to the age of globalization where people’s access to the endless flow of information has shaped their standards to be somewhat ‘internationalized’. Before making purchases nowadays, most people would dive deep online to make sure they have a complete grasp of what they are going to buy to make sure they truly understand what is considered finest. They are not comparing what they’re buying with just the products in their countries but to the whole world. And most of the time, these people’s craving for knowledge and experiences often lead them to all parts of the world to have a hands-on appreciation of what they are investing in. As such, ‘The International Premium’ is a new luxury segment that offers a global standard between the balance of quality, rationale, functions, convenience, and aesthetic experience that can fulfill the practical and emotional needs of these homeowners.
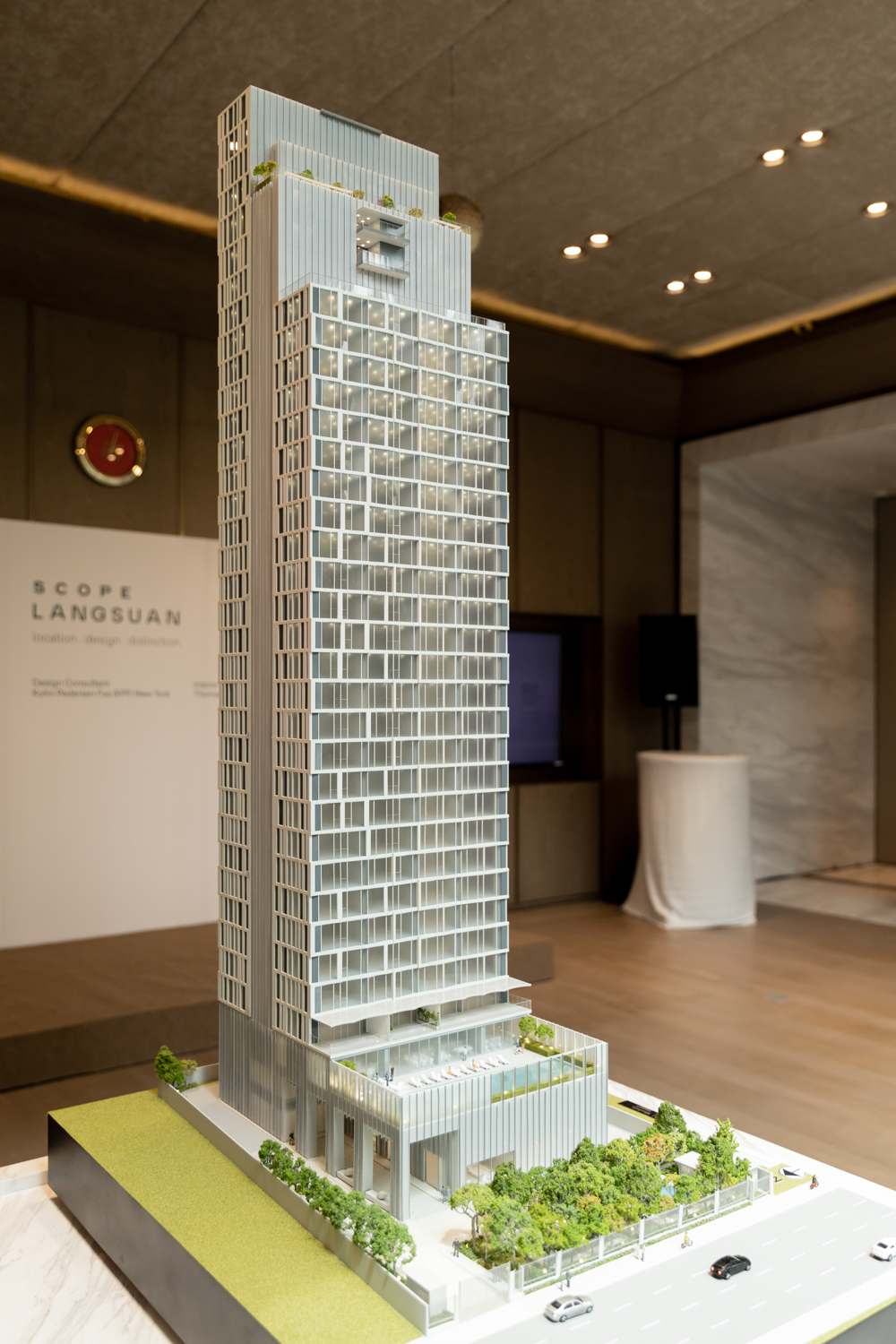

Thomas Juul-Hansen
And of course, living is and will always be about the location, and Langsuan is the perfect location to complete this vision. Langsuan remains one of the most expensive residential locations not just because it is at the center of Bangkok city where every activity and amenity is not only conveniently connected and easily accessible but also because it is a rare location where a sense of peace and tranquility can be offered, despite being in the highly congested inner part of town, that can serves to each homeowner’s emotional wellbeing. Most importantly, SCOPE Langsuan sits on one of the very few freehold properties that are considered highly sought-after and scarce in this specific area with its front door only 140 meters away from the city’s public metro line.
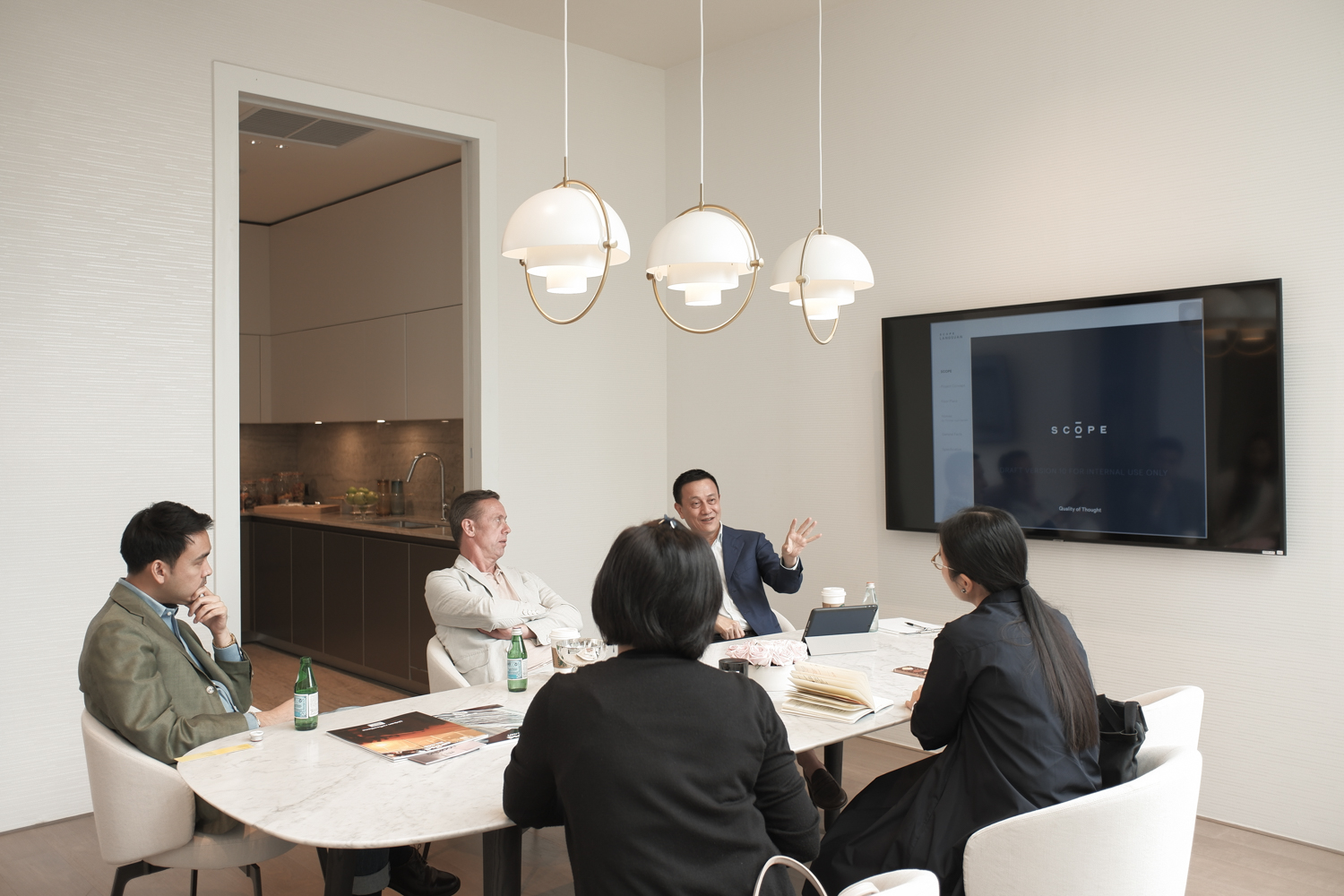
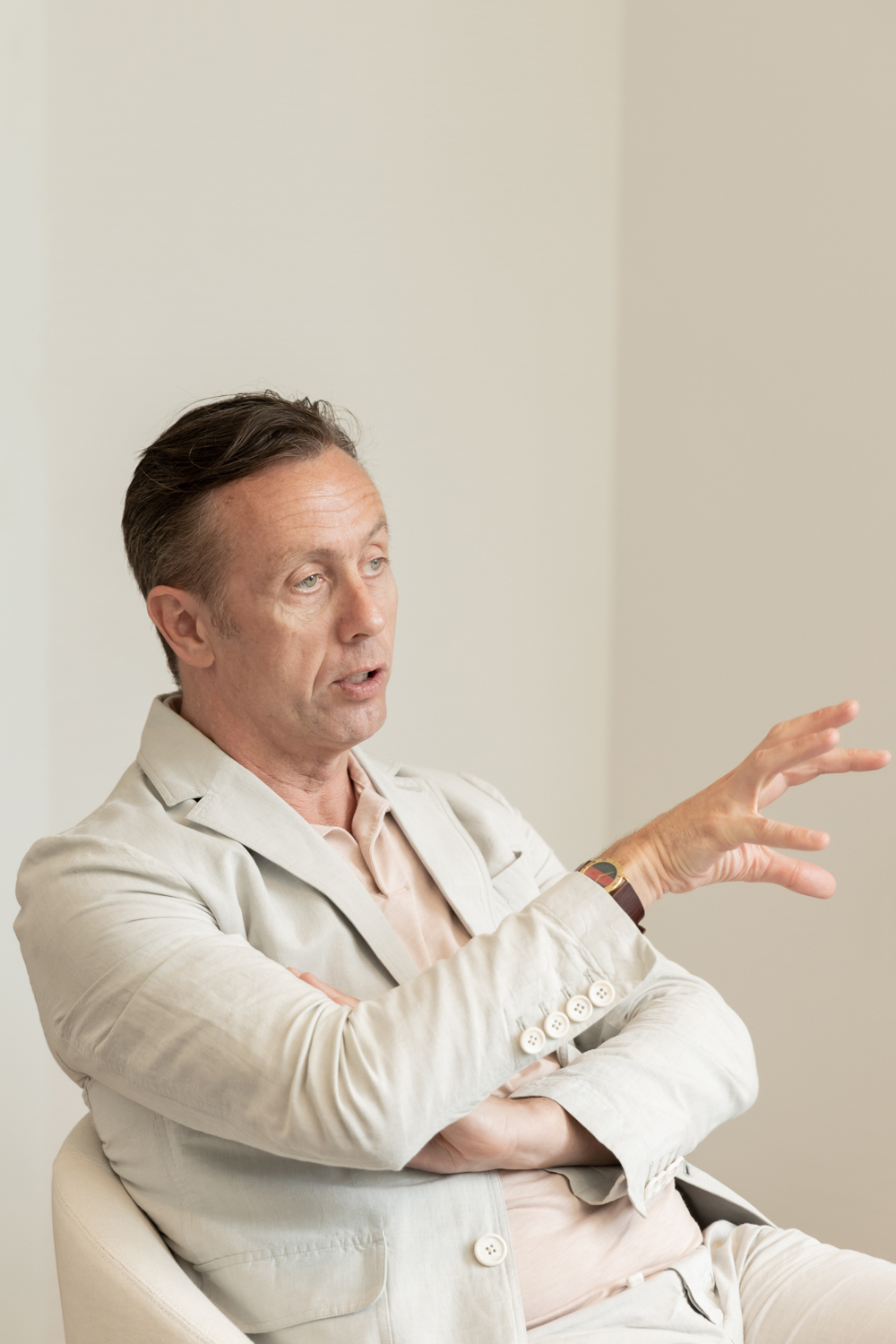
Thomas Juul-Hansen
“With this distinctively wonderful piece of land, we wanted to make a truly iconic building to be at a global stage.”, Mr. Yongyutt stated. “To do so, we need an international team that can complete our vision and that’s the reason why I chose to work with Kohn Pedersen Fox (KPF) and Thomas-Juul Hansen.” KPF sits as this project’s architectural design consultant and is one of the world’s most admired architectural design firms known for city-defining landmarks and innovative design seen all over the Western and most recently, Eastern cityscape. Together with Thomas Juul-Hansen, a renowned interior designer known for his understated style of luxury design who is behind some of the most inspired luxury interiors and apartments worldwide such as the ONE57-building which has the highest selling price of an apartment in New York. With the ambitious vision paired with a team of specialized experts, SCOPE Langsuan is setting itself up to be an exciting luxury architectural addition, not just in Thailand, but at a worldwide scale.
PHOTO COURTESY OF STUDIO PATH
(For Thai, press here)
WHO
Studio Path / The name is a play on words between the word ‘path’ in English and the Thai word ‘พัฒน์’. They are pronounced similarly but the meaning of the Thai word is ‘development’.
WHAT
Our studio’s design direction aims to fulfil the clients’ needs and demands. We don’t limit our approach but we develop our design based primarily on each project’s context.
THE ARCHITECTURAL DESIGN STUDIO HYPOTHESIS MATERIALIZES THE OWNER’S ARTISTIC PASSION AND THE IDENTITY OF THIS STATIONERY AND ART SUPPLIES STORE IN EKAMAI, BY REALIZING THE STORE AS THE ‘BLANK CANVAS’ WAITING FOR ALL ART LOVERS TO FULFILL
TEXT & PHOTO: HIROTARO SONO
(For Thai, press here)
I always try to find the stories hidden in the details when I walk in urban spaces.
Especially about the relationship between spaces and people.
“Why does this space seem comfy?” “What element makes an atmosphere like this?”
Urban Spaces are created by humans. So it is full of someone’s ideas.
And the amount of ideas are too much to understand in a second.
So if we want to enjoy our urban walk, we have to fully concentrate to catch these ideas and stories hidden in an urban space.
I shoot when I feel like I am able to notice stories,
for my inspiration to design architecture,
and for my happiness to be shared with someone.
This is my point of view.
And this is my Bangkok.
_____________
Hirotaro Sono (Hiro) is a Japanese Photographer one who captures and shares the emotion of space and people. and an Architect one who designs the emotion of space and people.
TYLER LIM, A SINGAPOREAN STUDENT AT THE NATIONAL UNIVERSITY OF SINGAPORE, IMAGINES HOW THE FUTURE BANGKOKIANS WILL LIVE TOGETHER WITH THE FLOOD IN HIS M.ARCH THESIS
IMAGE: JANTHAIS.STUDIO
(For Thai, press here)
WHO
janthais.studio is part of my name. However, I am a person who graduated in fine arts who are interested in graphic design and architecture.
WHAT
Appreciating the details of simplicity, such as architecture or objects, to create new interesting spaces.