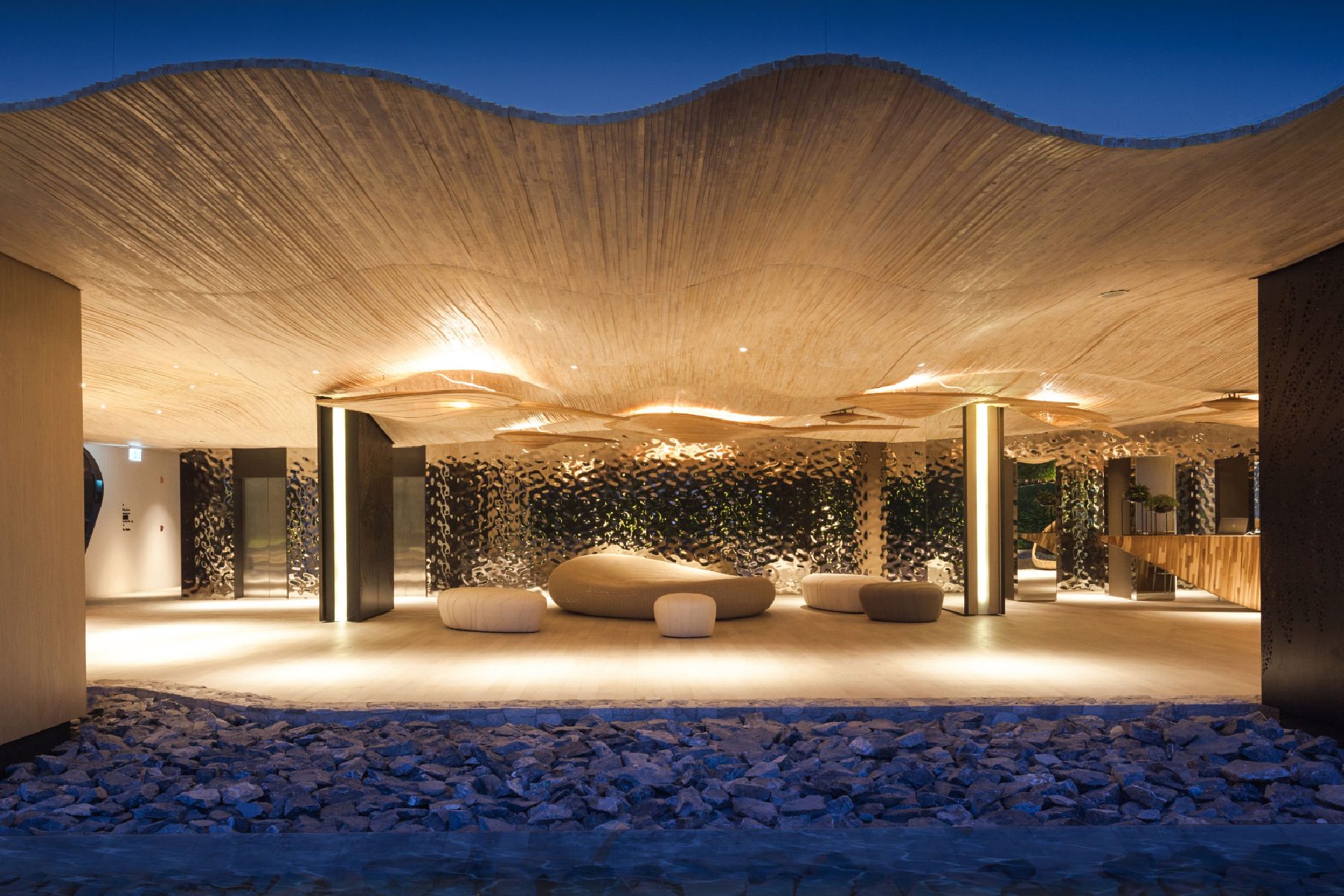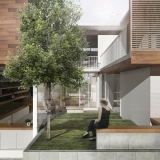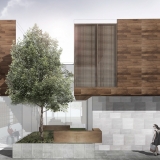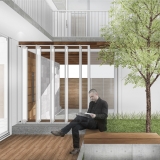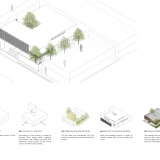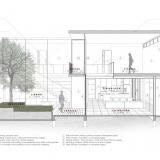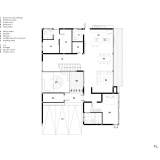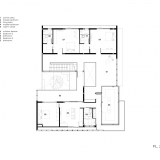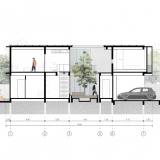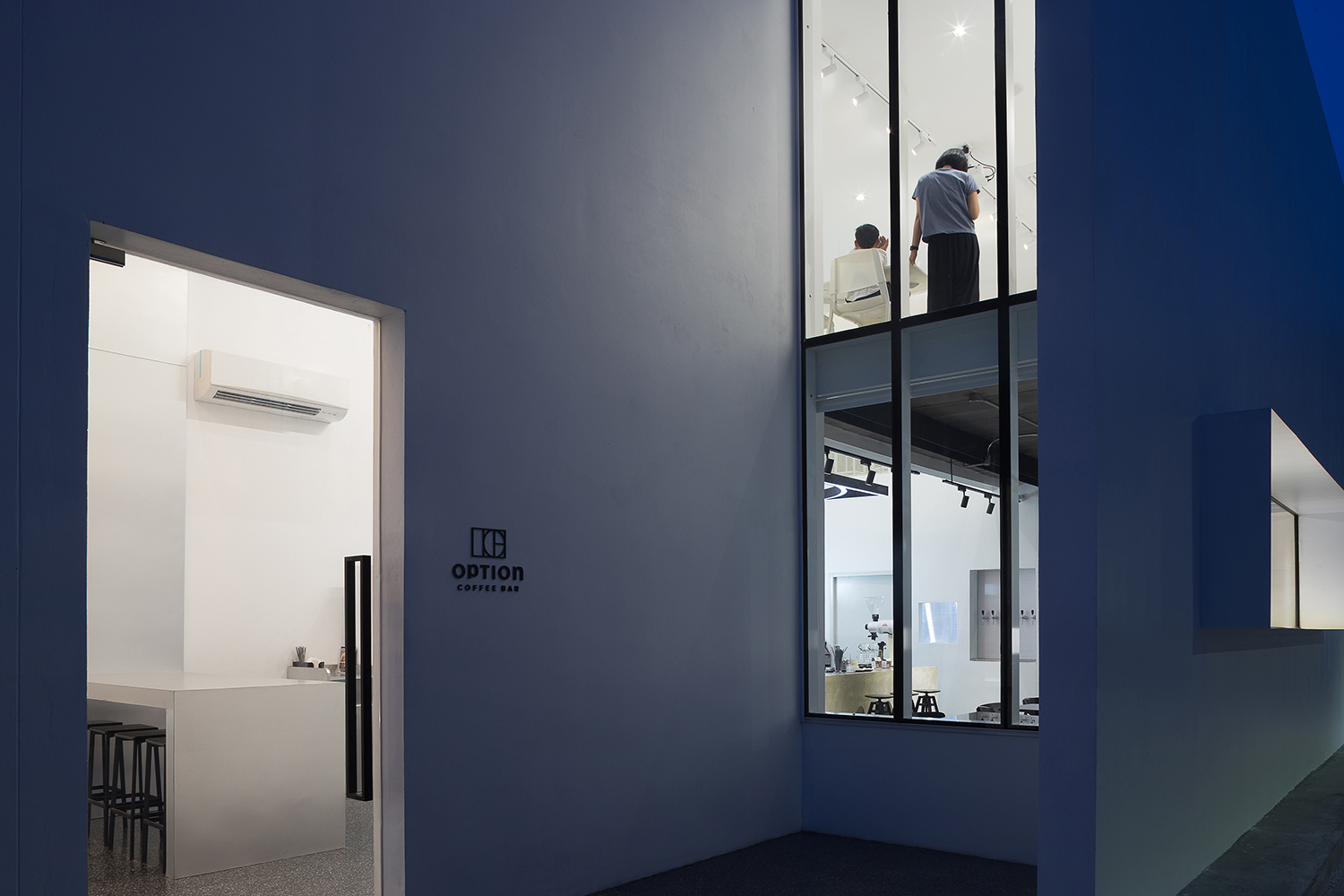Tag: TOUCH ARCHITECT
81 TRANS-(PARENT)
Location: Bangkok, Thailand
Building Type: Residential
Completion: 2019
Architect: TOUCH Architect
Interior Designer: TOUCH Architect
Structural Engineer: Chittinat Wongmaneeprateep
Contractor: OKCON
Building Area: 520 sq.m
(For English, please scroll down)
บ้านสำหรับเจ้าของบ้านที่เป็นคู่

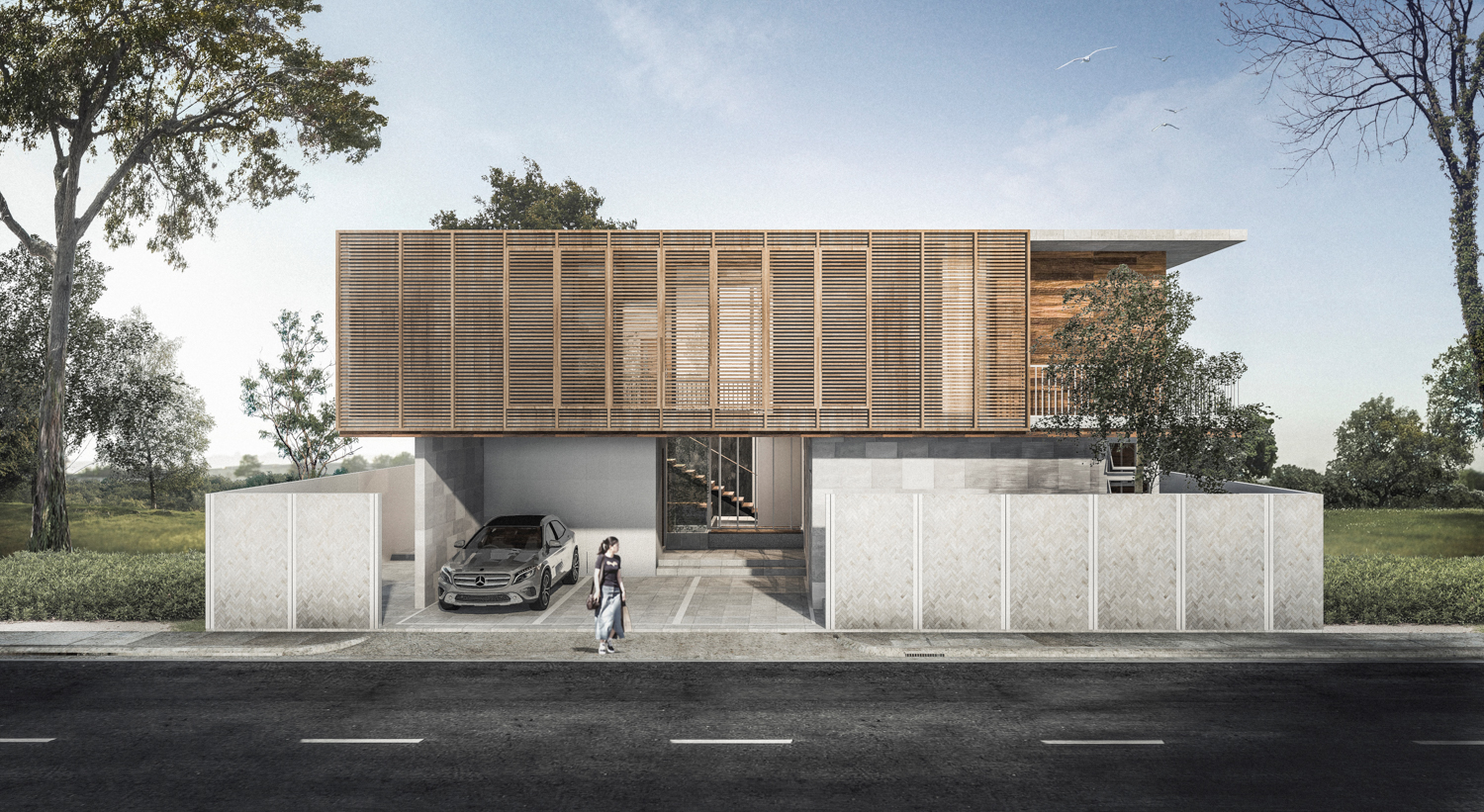
A single house designed for a small family who used to live in a condominium with limited space and now seeking a house to expand the family. The architect comes up with an idea to bring green space into every corner inside the house by stretching building form to enclose a small courtyard in the center which can be reached from all areas of the house. This is also convenient for the owner in terms of maintenance. The building exterior facing the road and neighbourhood is designed to be enclosed massive wall of screening and plants while the inner building surfaces around the inner court are mainly open and all round connected, with an outdoor terrace and a walkway providing vista to the inner garden and the living areas of the house. The materials used are low maintenance and mainly are of warm and homely touch such as stones and composite wood.
TOUCH Architect
