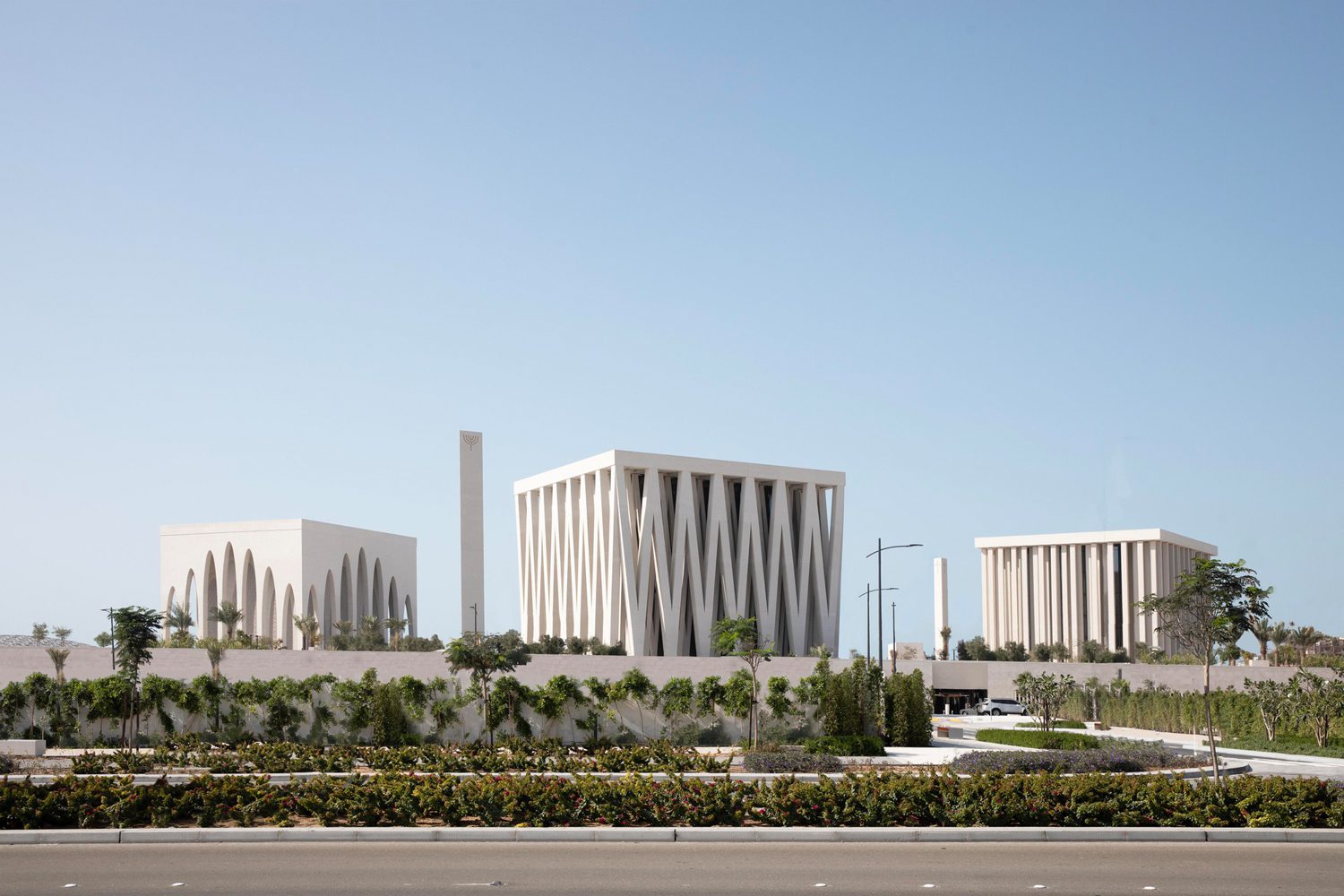
Photo courtesy of Adjaye Associates
AN INTERFAITH COMPLEX IN WHICH ADJAYE ASSOCIATES DESIGNED TO BIND A CHRISTIAN, MUSLIM, AND JEWISH WITHIN THE SAME PROXIMITY AND CELEBRATE THE DIVERSITY OF FAITHS

Photo courtesy of Adjaye Associates
AN INTERFAITH COMPLEX IN WHICH ADJAYE ASSOCIATES DESIGNED TO BIND A CHRISTIAN, MUSLIM, AND JEWISH WITHIN THE SAME PROXIMITY AND CELEBRATE THE DIVERSITY OF FAITHS
EXPERIENCE THE NEW DIMENSION OF INTEGRATED CONSTRUCTION SERVICE, ALONG WITH THE CUTTING-EDGE AND ENVIRONMENTAL-FRIENDLY INNOVATIONS AT THE CPAC GREEN SOLUTION BOOTH
Read More
CHOMCHON FUSINPAIBOON TAKES US TO EXPLORE ‘THE ROBOT BUILDING’ WHICH IS AN IMPORTANT MILESTONE FOR THE ’THIRD WORLD’ ARCHITECTURAL DESIGN TO CHALLENGE THE GLOBAL ARCHITECTURAL MOVEMENT BEFORE THE BUILDING IS TRANSFORMED
Read More
THE NEW SEWING BUILDING OF LONG GOY, A CLOTHING BRAND FROM CHIANG MAI, DESIGNED BY SHER MAKER, CONVEYS A SENSE OF PLACE, WHICH IS THE SHARED ESSENCE OF BOTH BRAND AND THE ARCHITECT Read More
AFTER BECOMING FAMILIAR WITH WORKING IN ARCHITECTURE WELL, THE STUDIO ‘thingsmatter’ TAKES ON THE ROLE OF AN ARTIST, AND UTILIZES REBAR IN THEIR EXHIBITION TO COMMUNICATE ISSUES IN THE ARCHITECTURE AND CONSTRUCTION INDUSTRY
TEXT: NAPAT CHARITBUTRA
PHOTO: KETSIREE WONGWAN EXCEPT AS NOTED
(For Thai, press here)
Rebar, plywood, rubber, fasteners, and light are the elements which form a large installation currently occupying almost the entirety of 100 Tonson Foundation’s gallery. The piece exudes a different affect from what one might expect from a typical art exhibition. Savinee Buranasilapin and Tom Dannecker of thingsmatter spoke with art4d about their approach to materiality, and some of the other topics and ideas behind their work, Field Collapse.
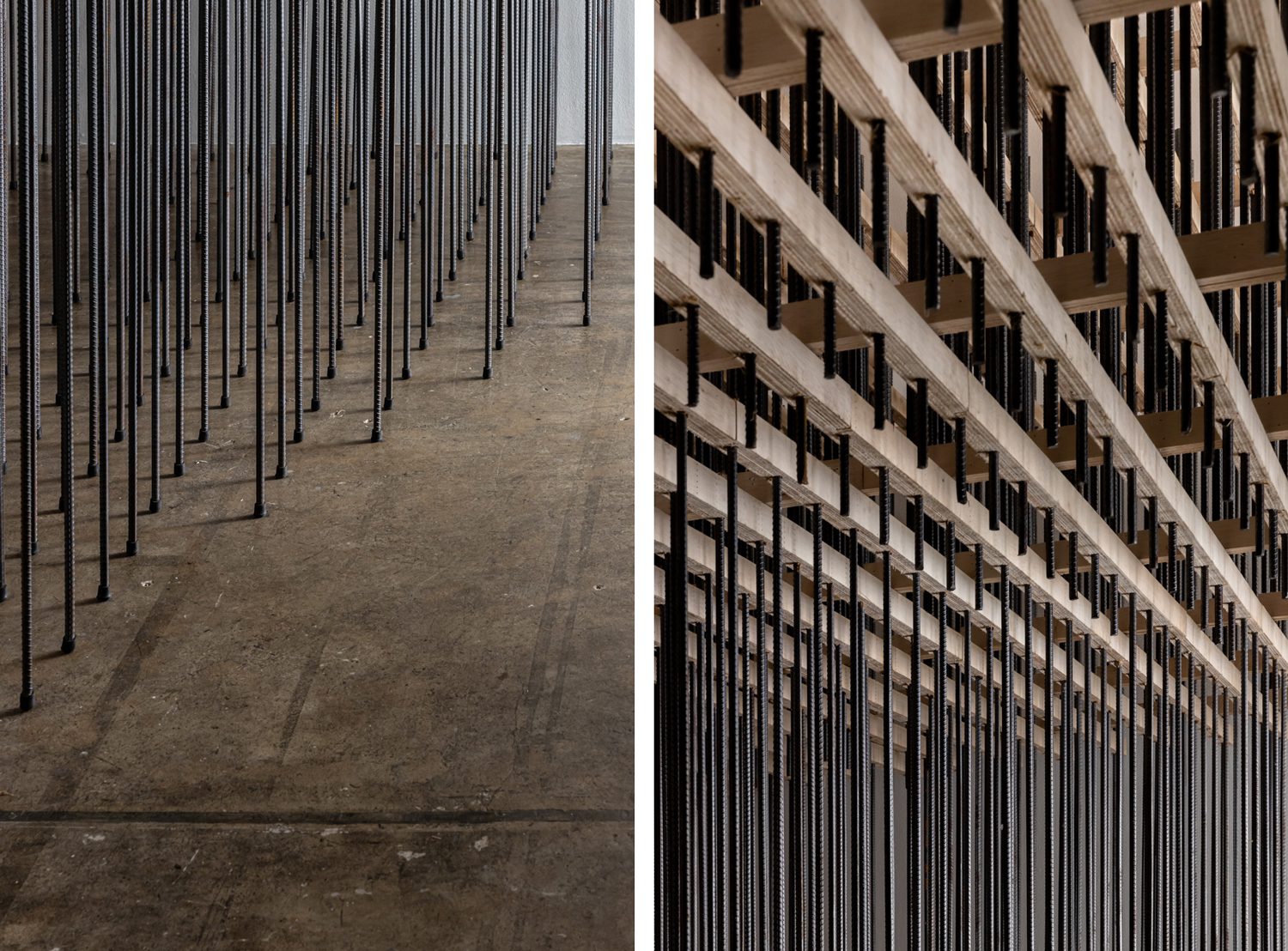
“I’ve always felt that these fragments found on construction sites, like formwork, scaffolding, raw materials, and even the way that workers move through the project are incredibly beautiful and conceptual, in the sense that they can be considered both artifacts and happenings,” Savinee said about her view of the process of creating a work of architecture as a form of performance that occurs only temporarily before disappearing.
Tom responded, “In college, I was self-conscious that our design exercises weren’t going to be built. It felt like I was playing with dollhouses, compared to what my friends in other departments did. So I started putting most of my energy into the aesthetics of the process, rather than a make-believe finished product.”
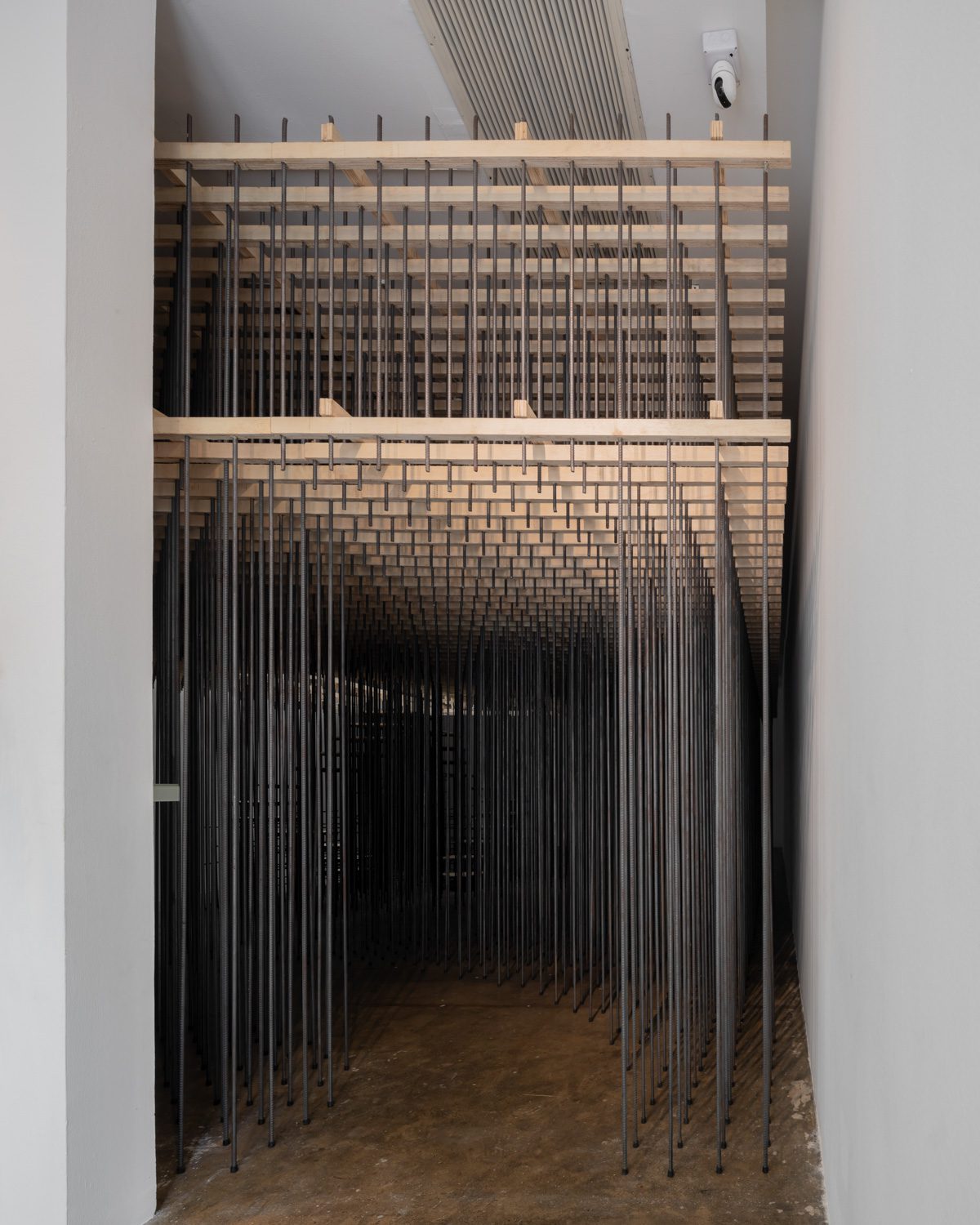
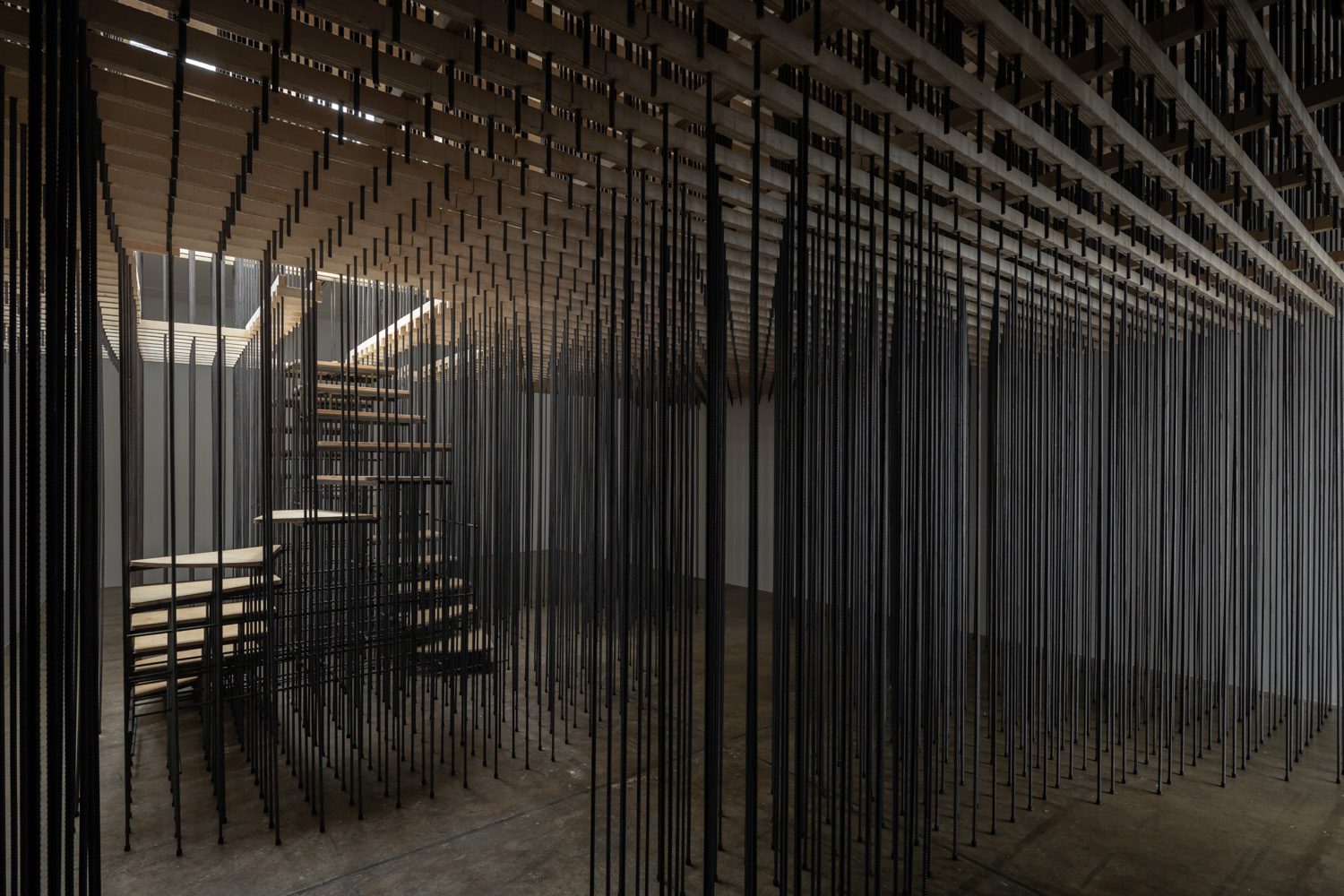
The two biographical narratives share a common theme: a focus on the work-in-progress, the period when the designer’s engagement is at its highest intensity, compared to the completed work. This interest has evolved over time, culminating in the work at 100 Tonson Foundation.
thingsmatter’s commitment to process-as-product results in the improbable use of five tons of rebar to support only itself. “In conventional construction, materials like this would need to be economically optimized. Here, we have the luxury of using them in a very inefficient way, to evoke a feeling. We want visitors to slow down, and move mindfully through the slightly disorienting spaces we’ve created.”
The structure begins immediately at the gallery’s entrance. Narrow passages through the rebar give the feeling of walking through a forest. Visitors are led up into a skylight—the exhibition’s only light source—before descending toward the empty space at the back of the gallery. This space hosts a series of workshops and talks over the show’s six-month duration, but most of the time, it simply allows enough viewing distance to read the installation as an object, rather than an interior. From this vantage point, visitors can watch others moving through the forest of rebar. “We want to engage the movements of people moving through the structure as an element of the installation,” thingsmatter explained.
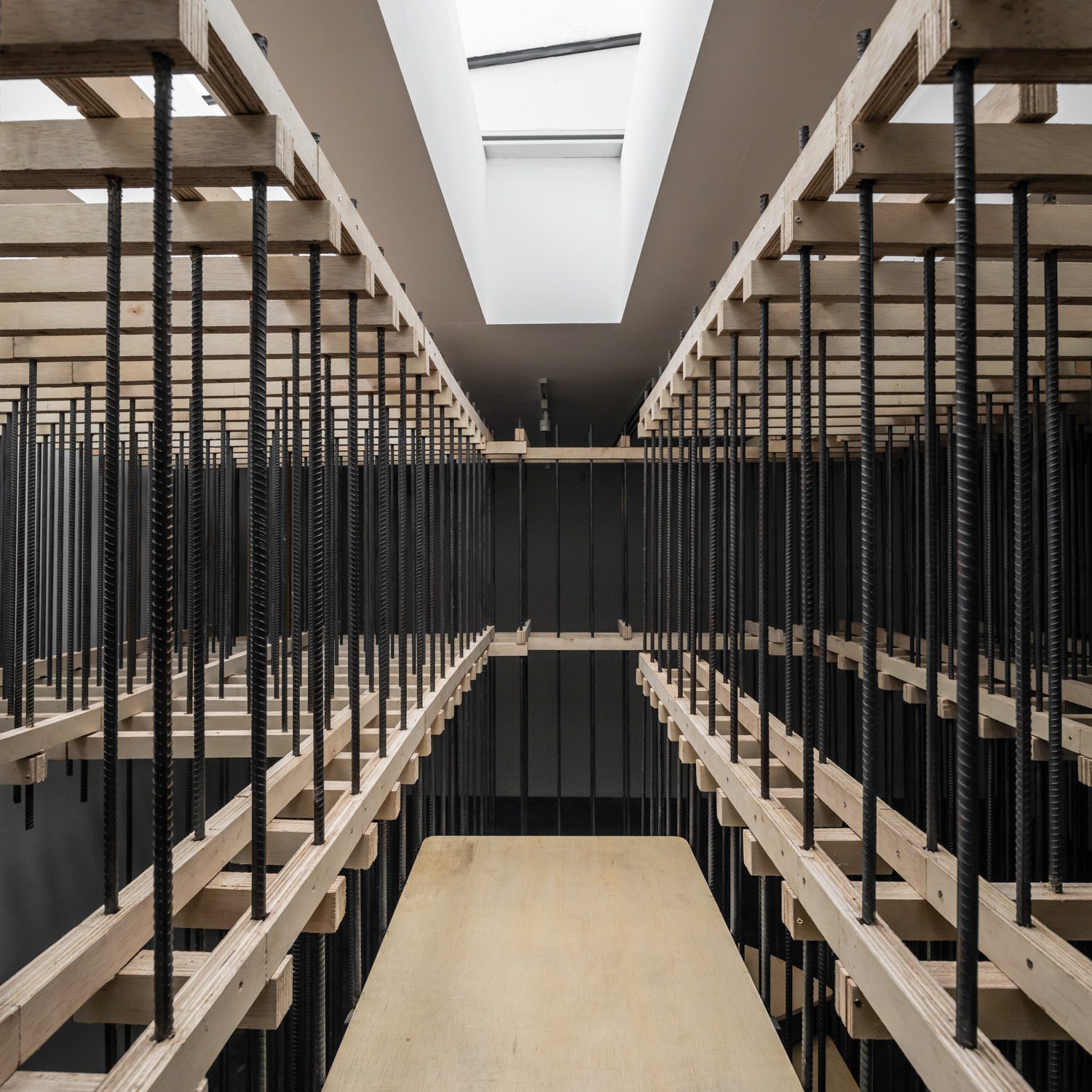
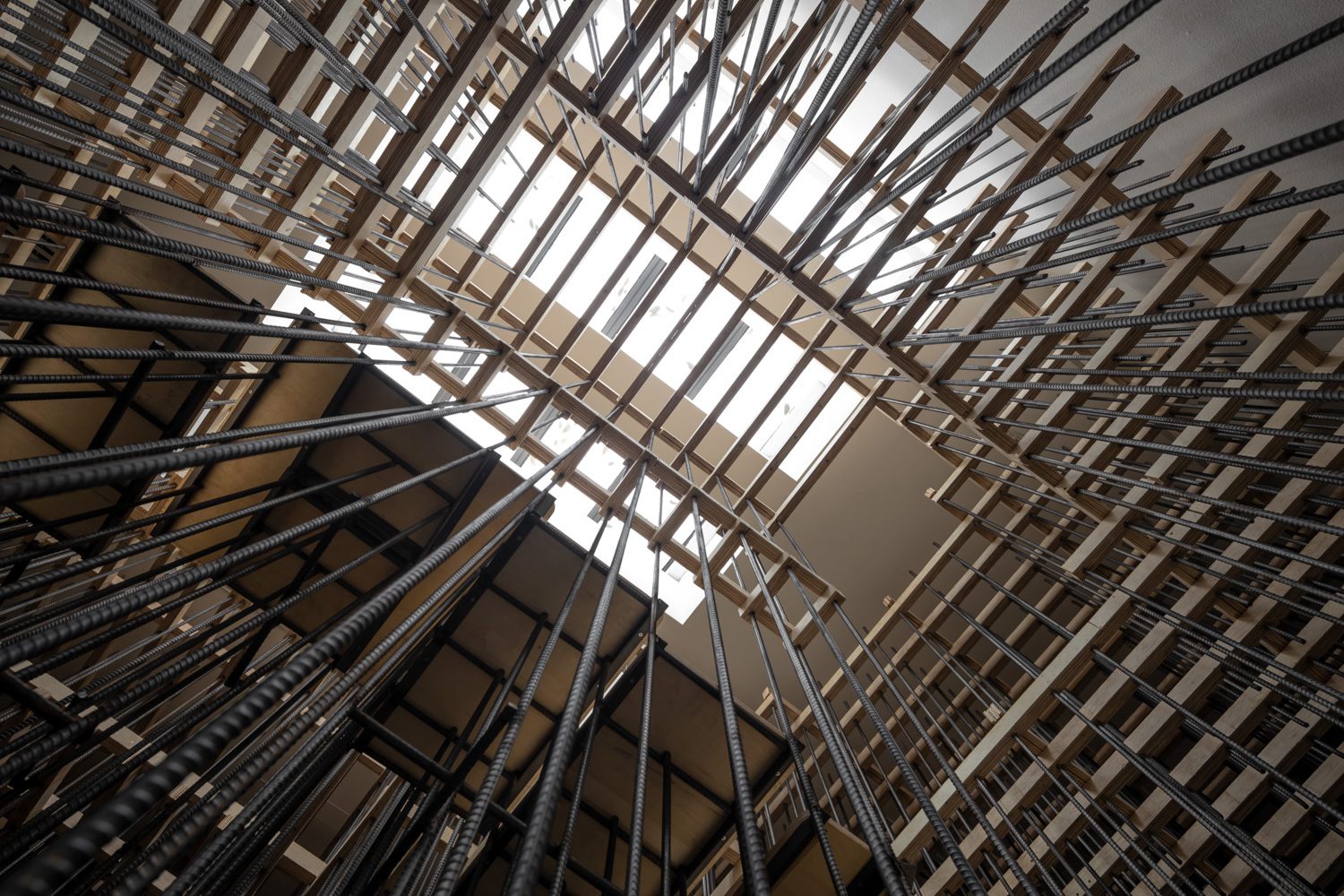
Why rebar? It’s a material that typically does its work from behind the curtain (because it’s meant to be covered by concrete). This time around, the rebar takes the lead in communicating about issues in the architecture and construction industry, including issues of economic and cultural hierarchy, both real and perceived.
“Within a design collaborative, who has the more important job, the one who chooses shapes, or the one who draws construction details? The one who calculates costs, or the one who talks to clients? Then there’s a big group of people doing different aspects of the actual building work. In order to happen, any project needs all of these roles”, Tom explained.
The stakeholders all rely on one another, and each component has its own set of roles and responsibilities that are critical to the conception, existence, and overall operation of architecture. thingsmatter hopes that by displaying the work in progress as a finished installation, viewers will contemplate issues of authorship.
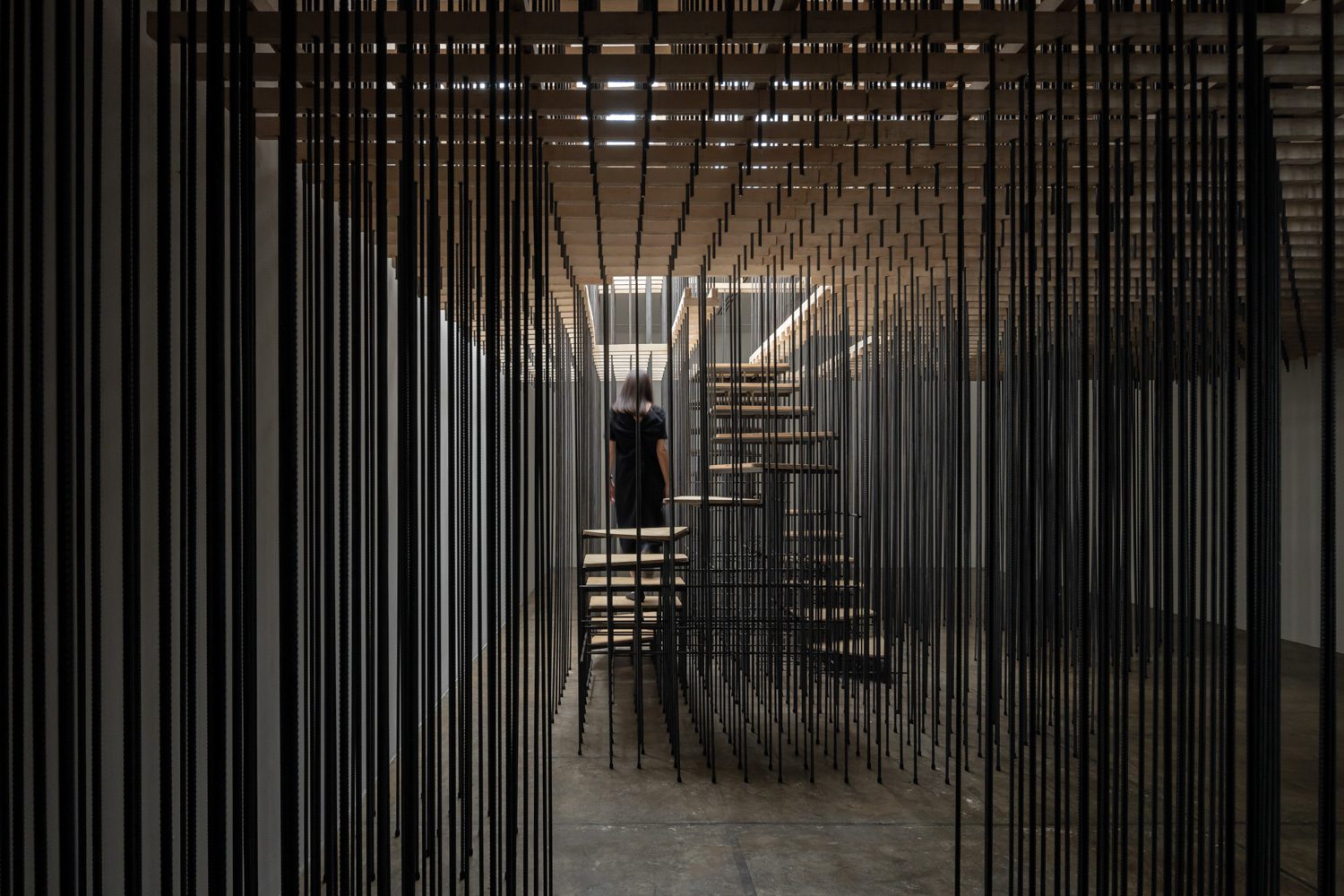
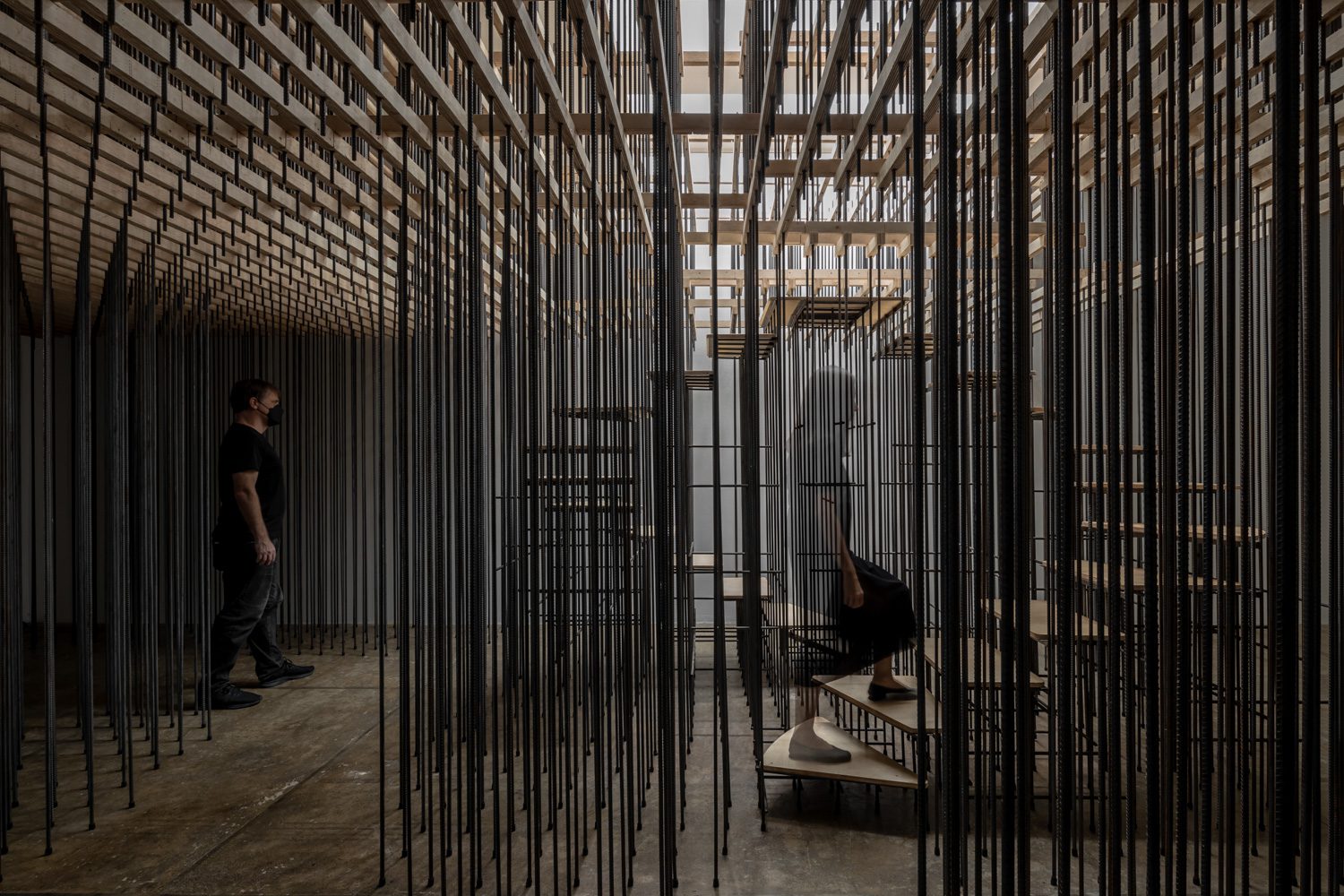
art4d and thingsmatter also discussed the issue of creating a work in a new context.
Field Collapse is not thingsmatter’s first installation. The duo has consistently created ambiguous works that can be interpreted as a wide range of things (sculpture, for example) other than architecture. Ligature, a bamboo and steel construction from 2018, is one such project. Currently located at Jim Thompson Farm in Nakhon Ratchasima province, it was previously displayed in front of the Bangkok Art Culture Center, and initially built as a stage pavilion for ASA Expo 2018. One can see the skeleton of Field Collapse in Caged Flower, another work exhibited for ASA Expo, which experimented with the unusual structural and atmospheric qualities of rebar. But Field Collapse stands out among thingsmatter’s works, in that it was created for a bona fide art institution: 100 Tonson Foundation.
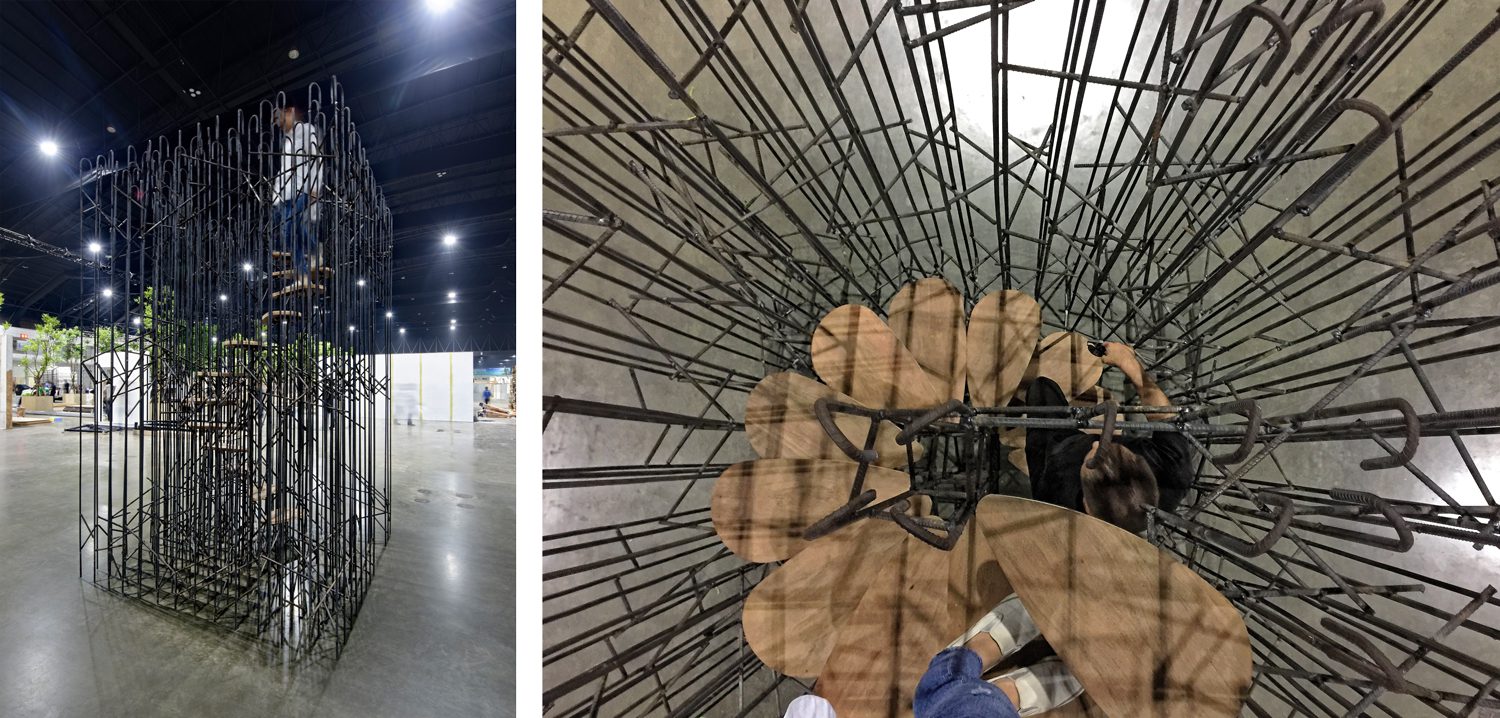
Caged Flower, 2017 | Photo courtesy of thingsmatter
“We’ve always created works with elements of ambiguity. Our image in the architectural community is quite artsy, but once we set foot inside the gallery space, we’re considered outsiders,” Savinee explains. thingsmatter developed the project for 100 Tonson Foundation in response to an open call for art projects last year.
“As much as we’ve enjoyed the ambiguity of our position, we’re happy to have our work validated as art,” Savinee said, referring to the authority that art institutions have in establishing cultural value. The installation is partly a response to the connotations of the art gallery context. The challenges of executing the project weren’t just the typical architectural and logistical issues of dealing with the space, but finding a way to address the cultural connotations of the “white cube.”
Another aspect of the exhibition that distinguishes it from previous works by thingsmatter is the way it directs viewers’ interactions with the working drawings.
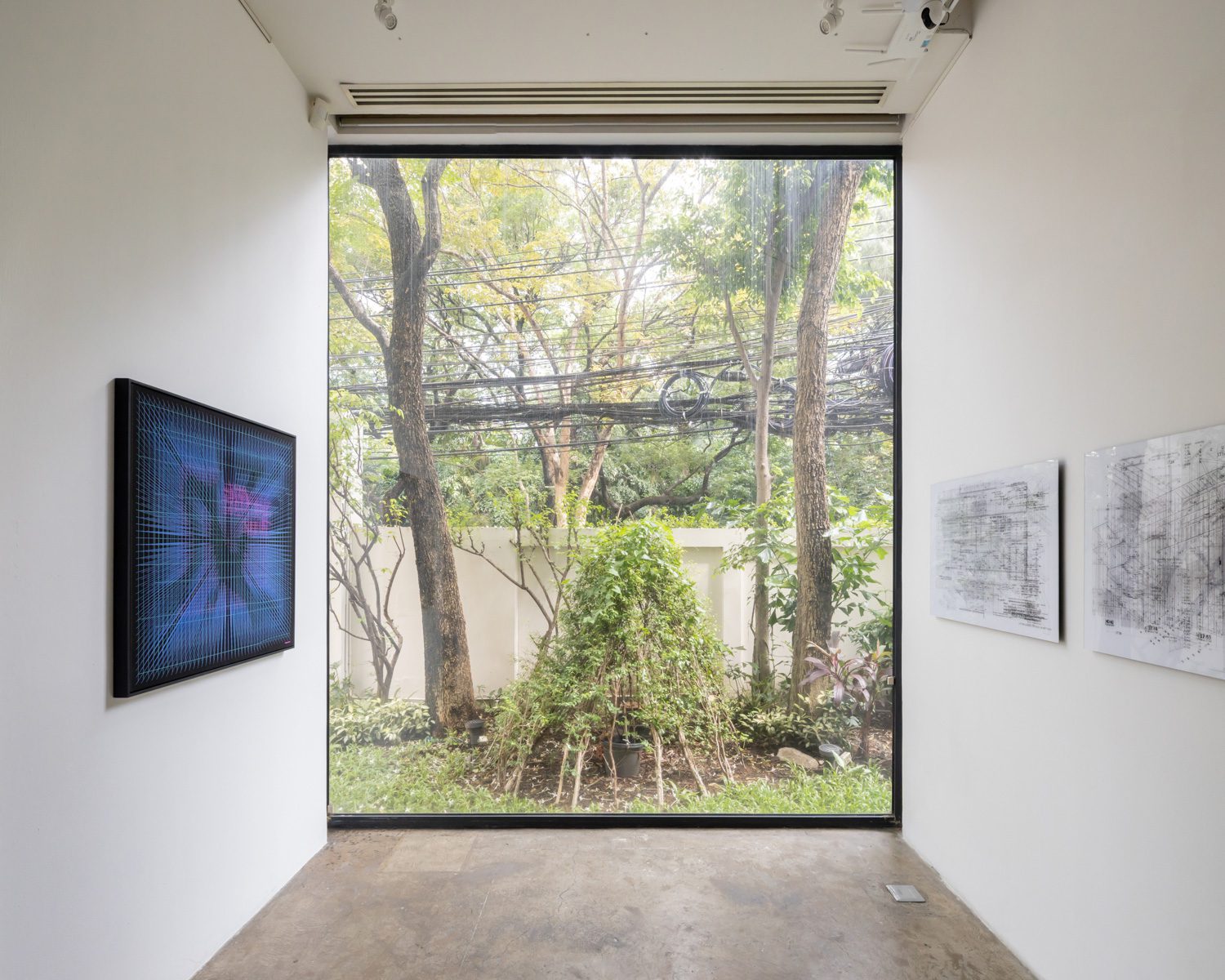
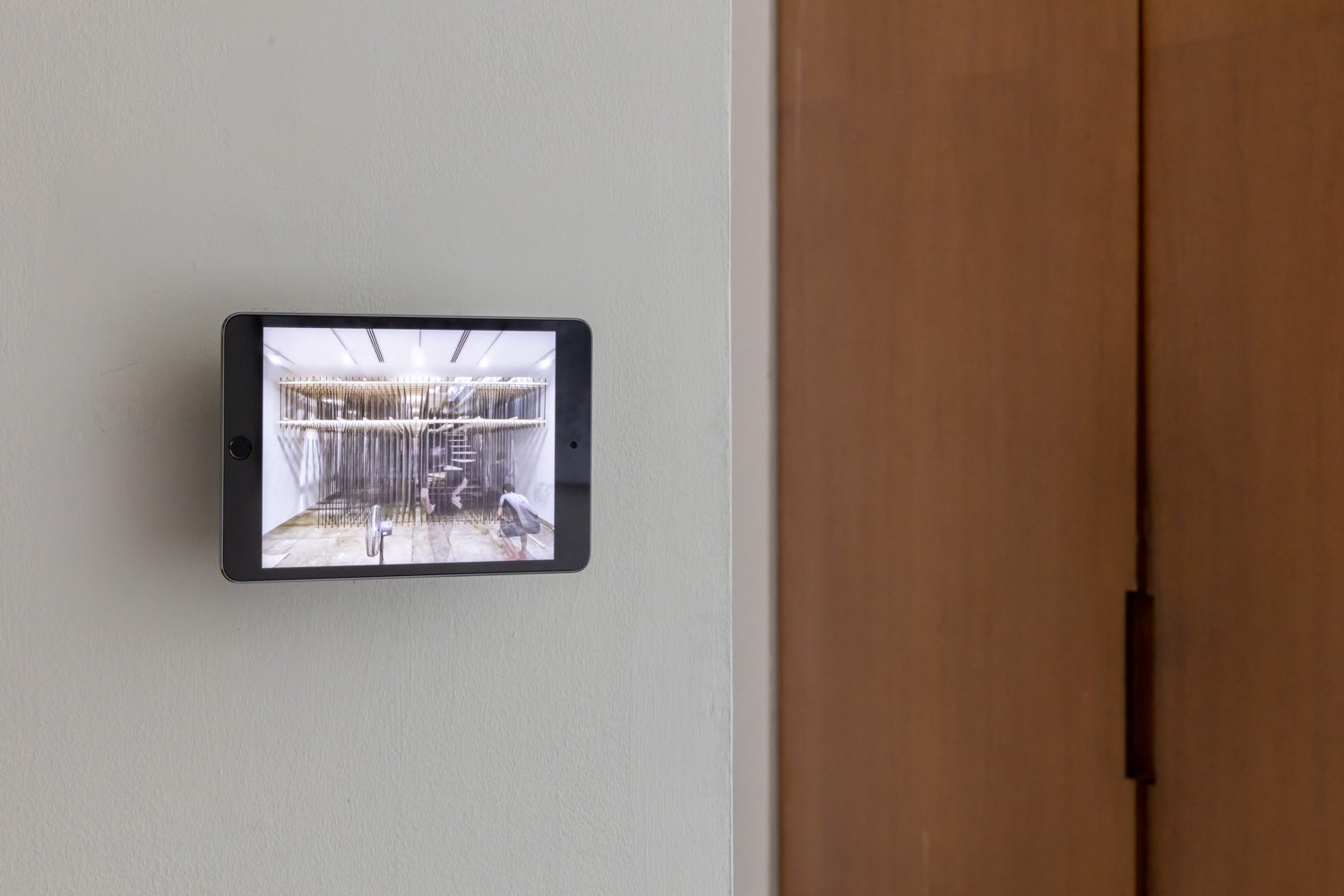
“We were thinking about how to use the small room next to the main gallery, to display secondary artifacts related to the main work,” Savinee recalled. “If we spread 100 pages of construction drawings on the table, viewers would read them as banal instructions” Tom added. “We wanted to transform them into something that captures the feeling of the design and construction process, rather than details” Layering many pages of working drawings into palimpsests, enlarged and mounted on the wall, is a method of capturing architectural process as art. A structural analysis diagram is likewise elevated by being printed and framed as fine art, with other versions printed onto scarfs, sold as gift-shop merchandise.
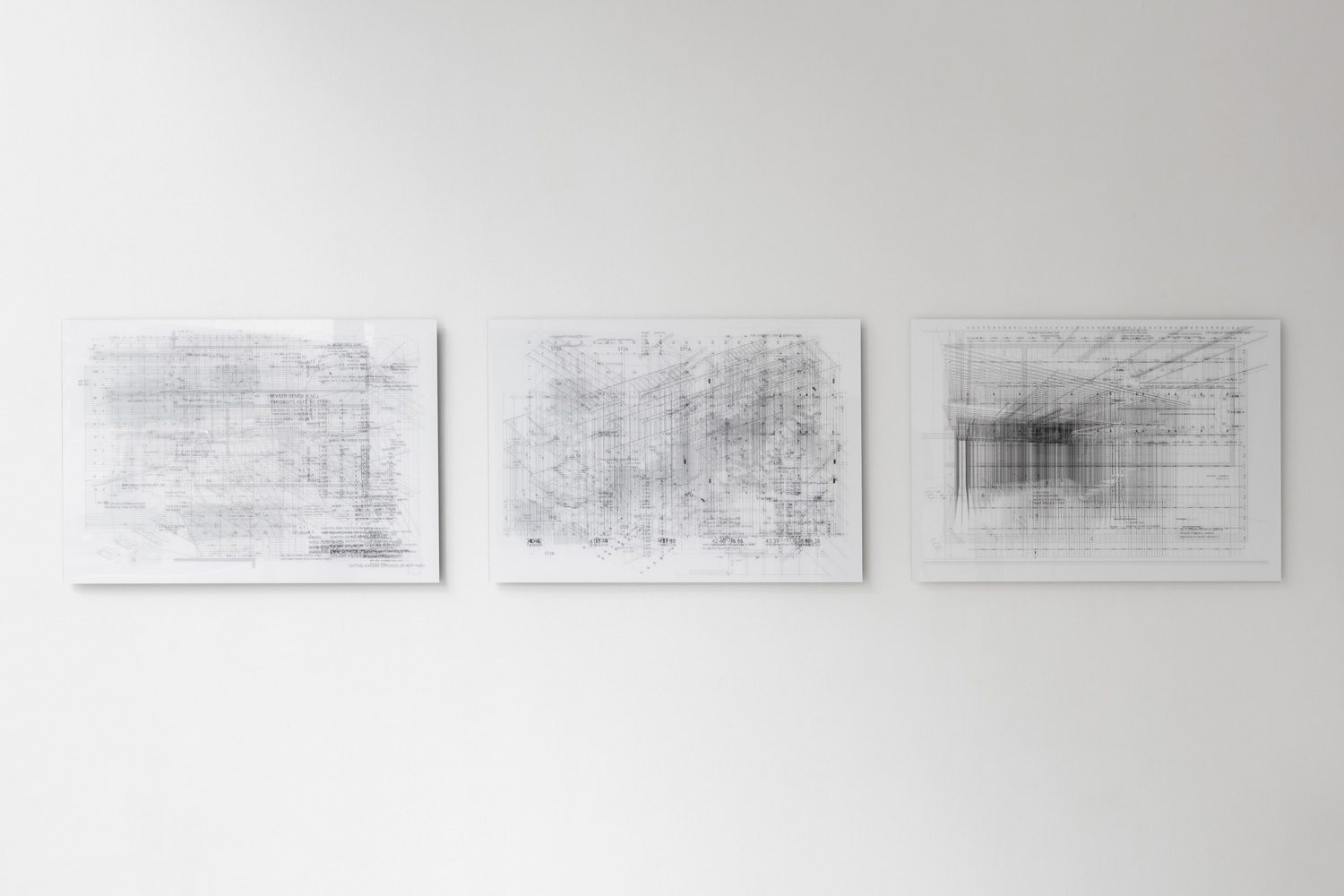
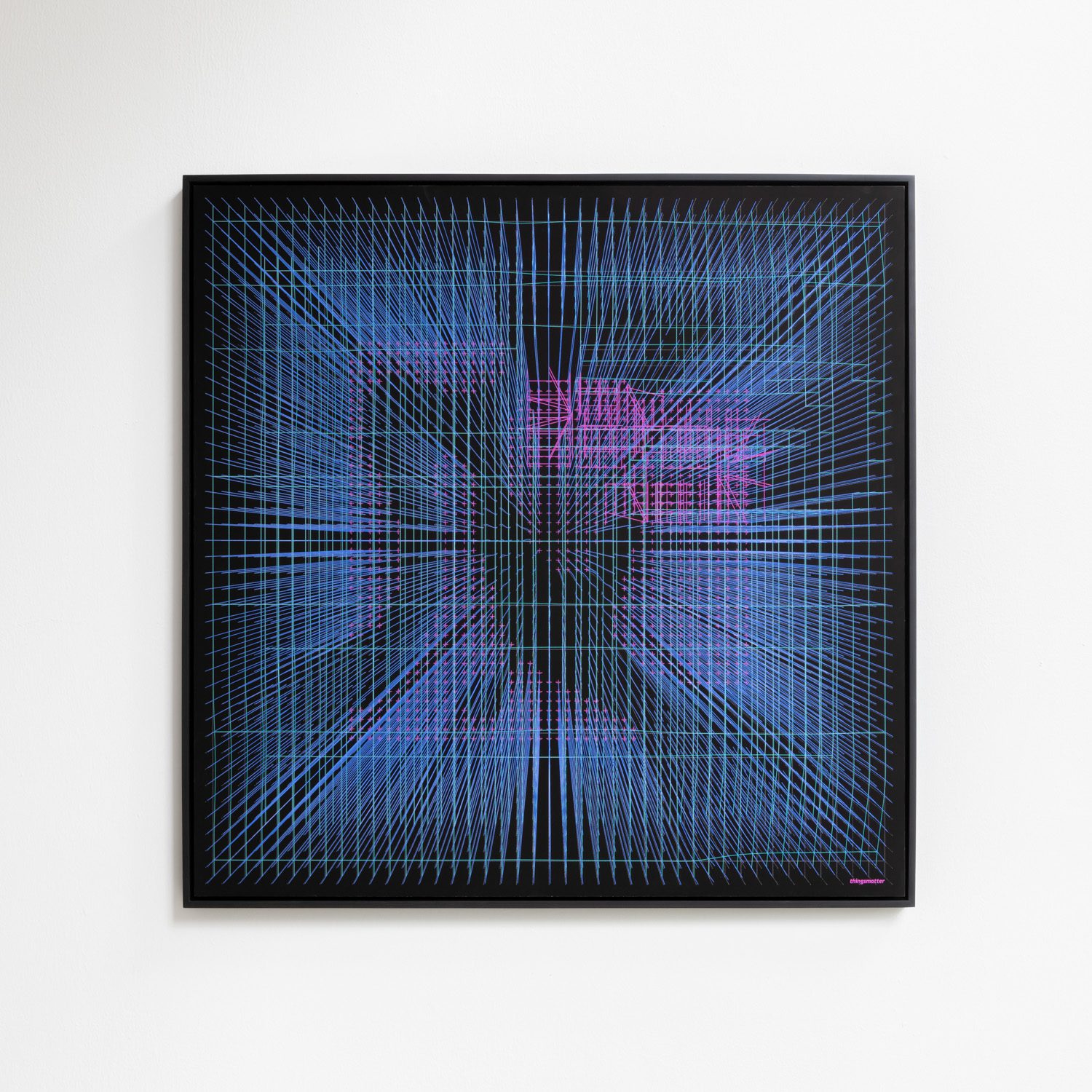
Field Collapse can be interpreted as a work of either architecture or art. The viewer’s authority to perceive and classify the status of this particular creation may be superior to that of art institutions. Field Collapse is an unusual art exhibition, particularly in how it works with the volume of the gallery space and the way it closely interacts with viewers more than most art pieces would allow; in its unapologetic display of material truth, and the diversity of the activities that have occurred over the past several months. Field Collapse is a clear example of a rather novel scenario in which two architects are given full control of a gallery space.
Field Collapse by thingsmatter is now showing at the 100 Tonson Foundation until May 28, 2023. Thu-Fri 10am-6pm and Sat-Sun 11am-7pm
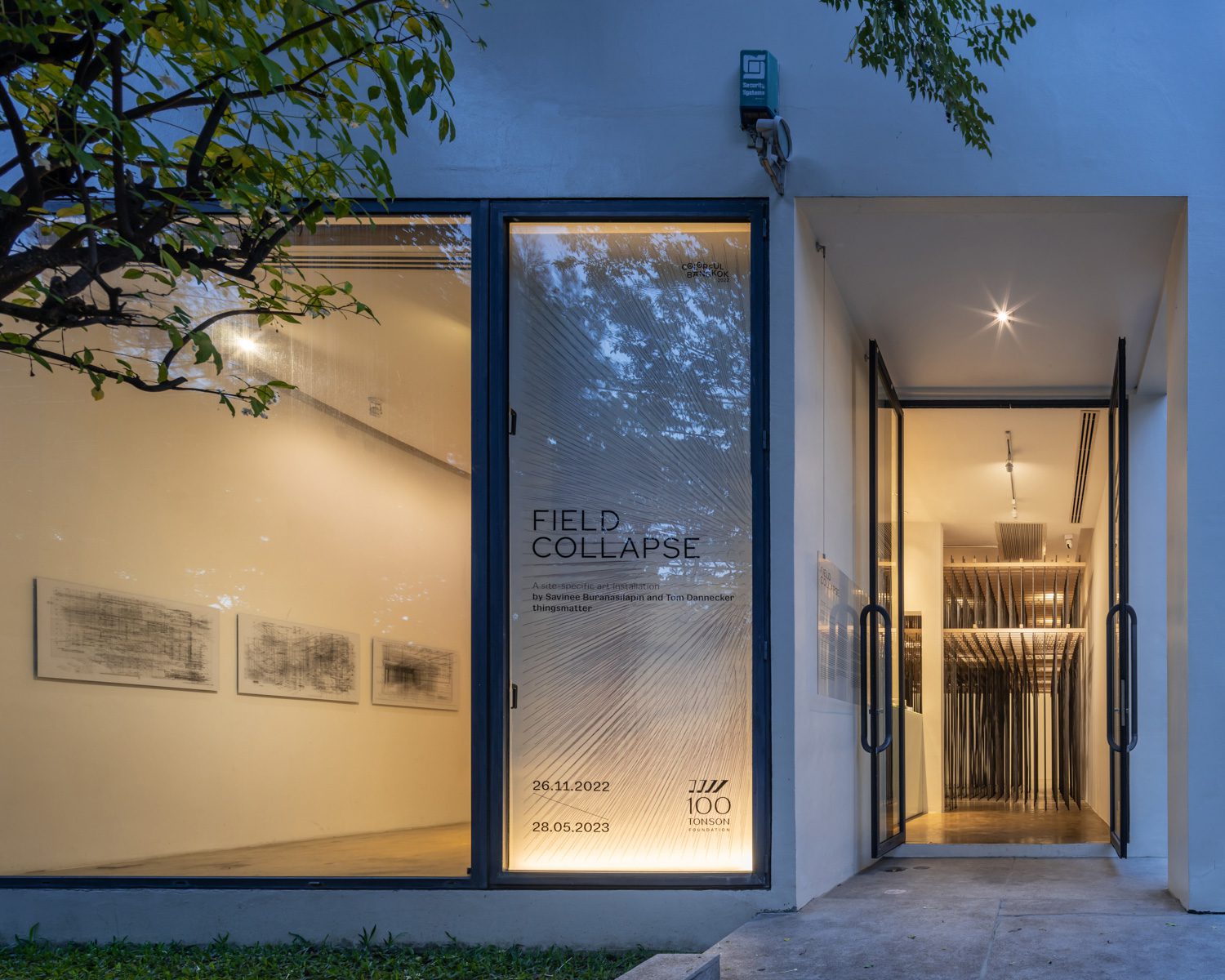
instagram.com/thingsmatterbkk
thingsmatter.com
facebook.com/100TonsonFoundation
CONTEXT STUDIO OFFERS A NEW IMAGE OF PUBLIC SCHOOLS BY TRANSFORMING THE SPACE TO BE SUITABLE FOR LEARNING EXPERIENCES FOR BOTH STUDENTS AND TEACHERS THROUGH THE ‘OCEAN’ DESIGN CONCEPT
TEXT: PICHAPOHN SINGNIMITTRAKUL
PHOTO: DOF SKY|GROUND
(For Thai, press here)
It is not often that we see a public school invest in architectural design and decoration with the intention that these built environments will help improve the children’s learning ability and playing experiences, not to mention doing it at the level of a good private school. But the Samutsakorn Public School, also known as Anuban Samutsakhon School, shows how important it is to put money toward improving the school’s architecture and functional spaces. The improvement has stunned many parents and passersby, even having them wonder if this is actually a space inside a Thai public school.

Badintra Balankura of Context Studio, the project’s architect, talked about a conversation he had with the school’s director: “When the school’s director called us, I was surprised. Because, to me and many others, it is unusual to see a public school invest money towards its architecture. I personally have never seen anything like this. After having a serious conversation with the director, I discovered that the province’s governor was partially responsible for this renovation because he wanted to see the public schools in the province have top-notch learning environments that would enhance both the children’s experience and the province’s image and reputation. The director also agreed with the idea of designing functional spaces that would serve as a tool to help prepare the children for life outside of school. The design is also intended to instill a sense of pride in the students and alumni.”

The school’s location, which is only 200 meters from the mouth of the Tha Chin River.
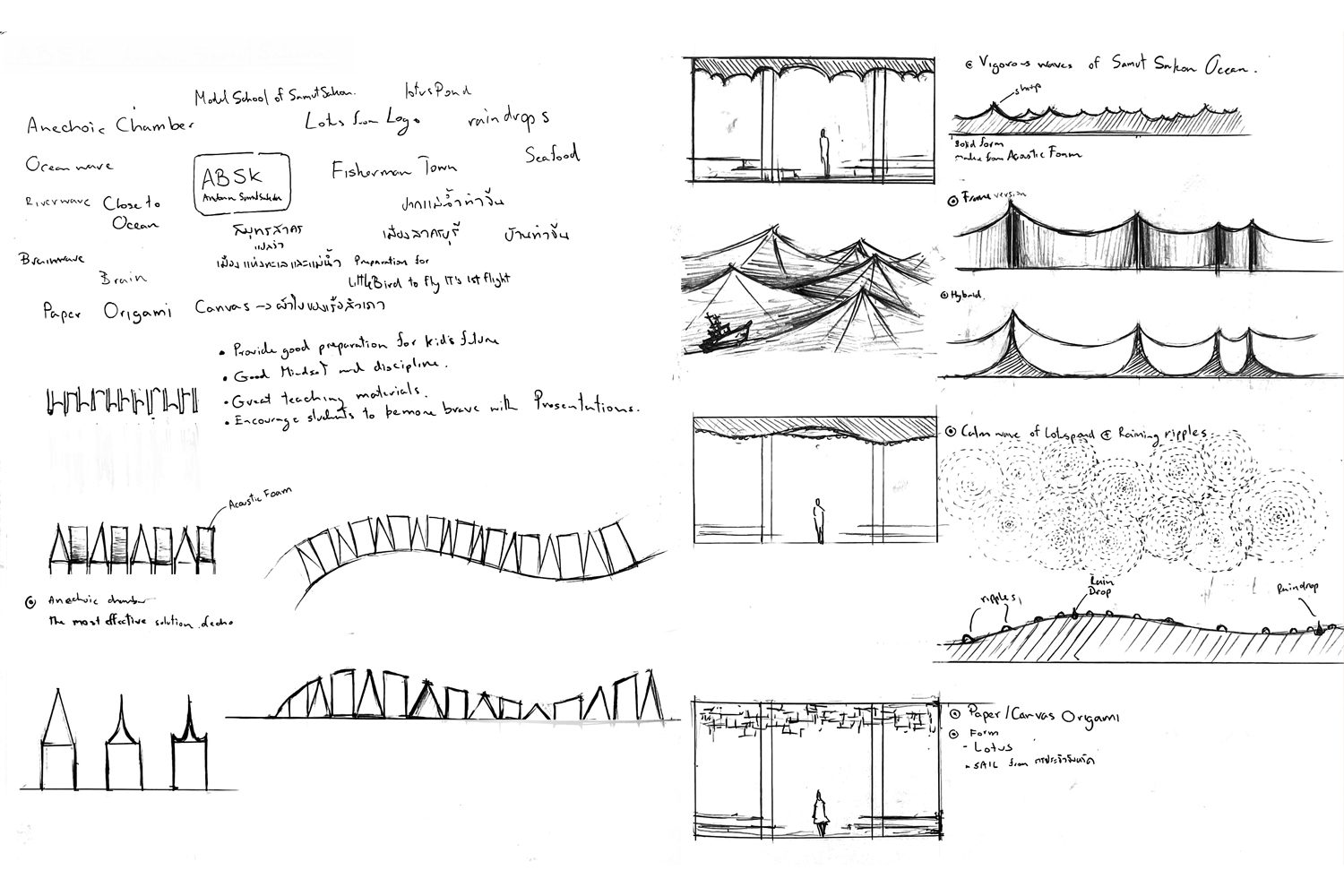
The final few sentences about creating a space that would help prepare the children for the real world became the essence of the design concept, which compares the experience to a ship’s embarkation into the ocean. The concept also corresponds with the province’s prominent fishery industry and the school’s location, which is only 200 meters from the mouth of the Tha Chin River, situated almost directly on the gulf. The river and water thus plays an important role in the design. The renovation includes the multipurpose classroom, the hall beneath the elevated floor of the building, and the faculty office.


“The multifunctional classroom, or what the teachers refer to as the ‘presentation room,’ which has been carefully scheduled for the children from different classes to take turns using, depending on the subjects they’re learning, has to be the highlight of this project. We designed the surfaces of the walls and ceiling to have acoustic properties with functions that are more suitable for presentations with projectors and activities that require verbal communication and interactions. When we associated the design to the concept of water, the ceiling ended up looking like waves; quite intimidating-looking waves (laugh), though, because we wanted them to be able to absorb noise effectively,” explained Badintra about the design concept of the first section of the spatial program.
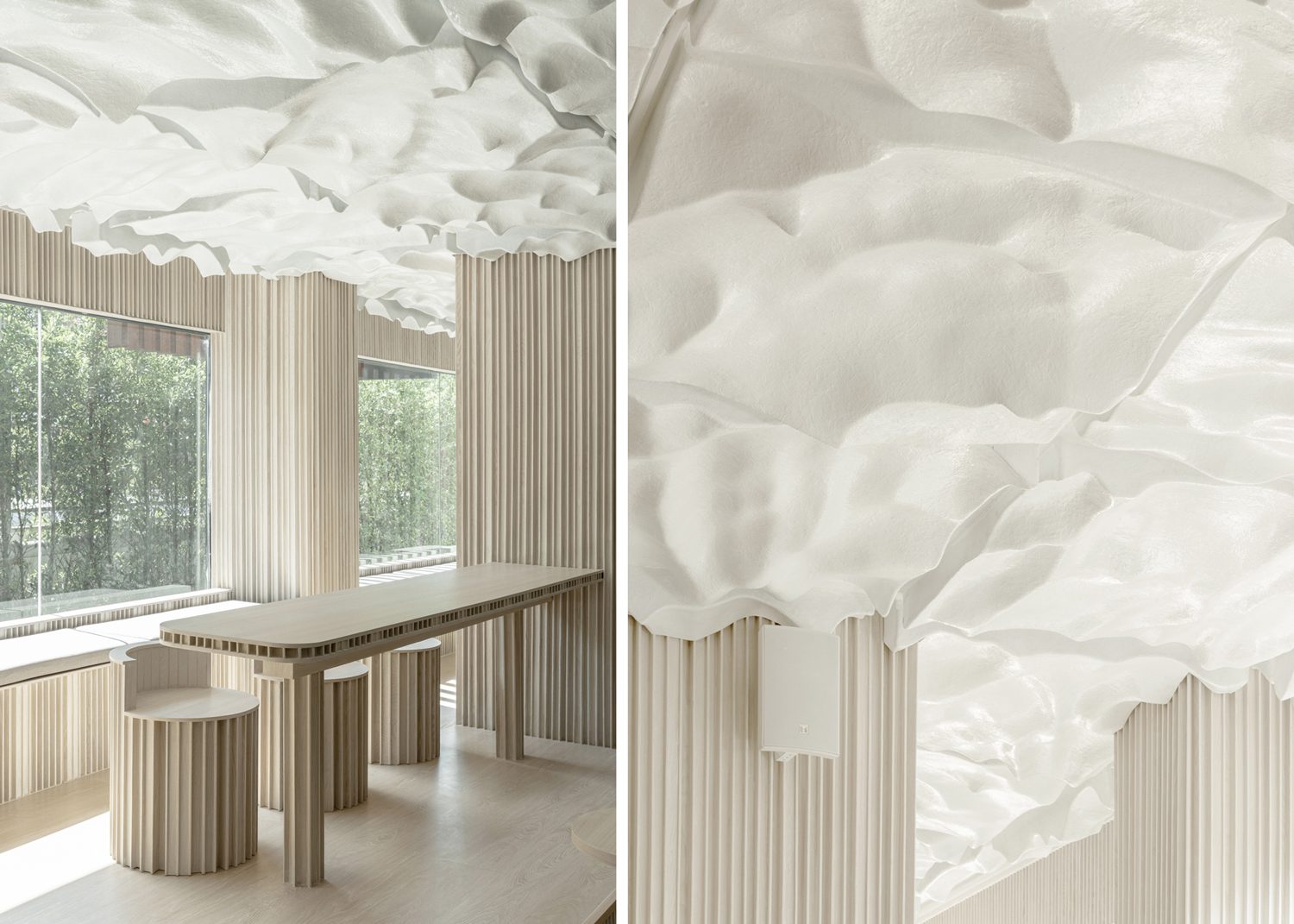
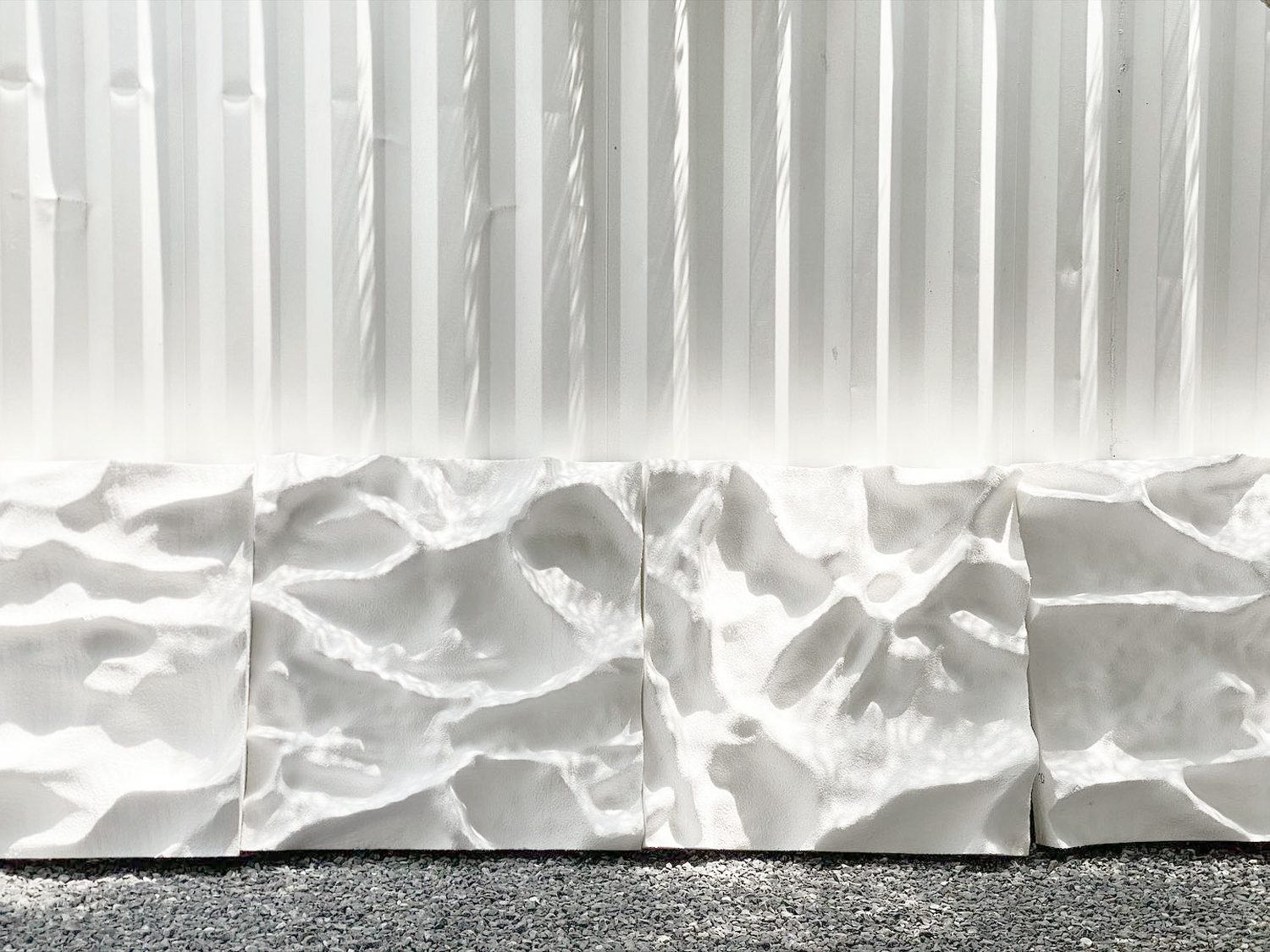
It wasn’t easy to design and build the ceiling to resemble intimidating-looking waves while still delivering the intended functions. The recurring spans between the waves required the design team to use Rhino software to work out the form of the ceiling. Sixteen variations were created, each with waves of varying lengths and enough repetitive spans to help reduce echoes. The CNC machine was used to create molds from the sixteen digital files. The molds were then used to cast the fiber glass tissue modules, which were then assembled into the undulating ceiling.
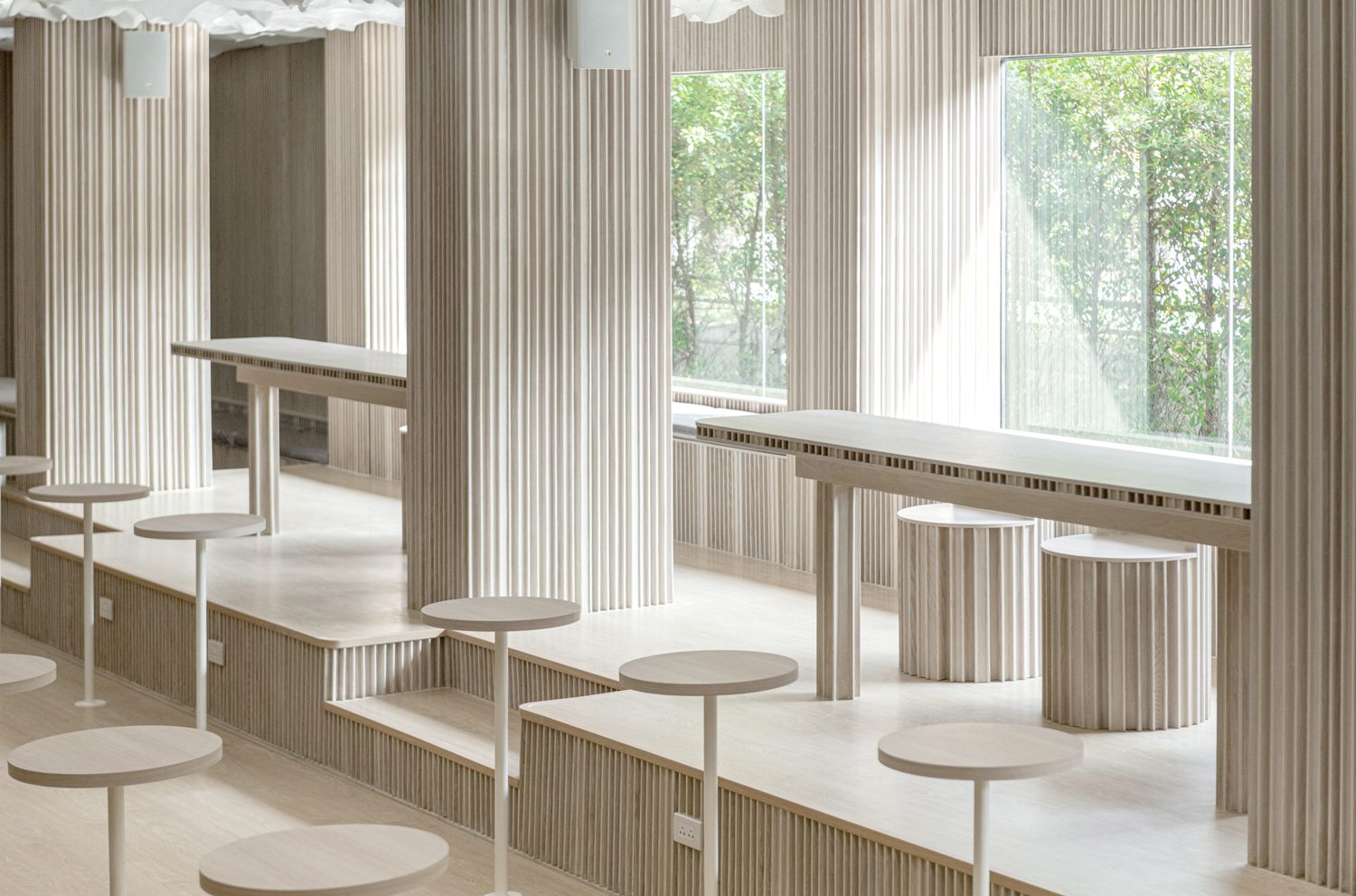

The multifunctional classroom’s floor and walls are made of a light-colored wood substitute to create a warm and welcoming atmosphere for the students. The wood finish reveals groove details, adding a fun dynamic to the room, which would otherwise be just a rectangular classroom with a plain surface. The grooves also contribute to the sound-absorbing property of the room, one of its primary functional requirements.
The faculty’s office, which also includes the director’s office and a meeting room, is designed to use the same material and color tone as the presentation room, with wood as the main material. The design of the building, which mimics the bottom of a large ship, incorporates elements of water and rivers. A highly skilled group of local ship builders constructed the ceiling, and the process itself was a cooperative effort that brought the province’s officials, the school, and the neighborhood together and strengthened community ties. The hall under the raised floor of the building is the area where the children play and engage in various activities. The ceiling is meant to look like the hollow cockpit of a ship. The curved and hollow features of the columns reduce the rigidity of other elements while lowering the risk of injury to the children as they run around the area. The renovated floor is constructed out of terrazzo that is partially made of glass scraps and gravels, allowing the children to see an example of an environmentally conscious effort through design.

“We’ve renovated a number of areas, and the school is planning to continue renovating other zones as well. The end result will undoubtedly distinguish the school from other public schools in Thailand. I admire everyone involved for recognizing the significance of spaces in children’s learning experiences, in addition to the curriculum. It would be amazing if other public schools could spare their budget to improve their spaces and facilities in the same way that Anuban Samutsakhon School has.”
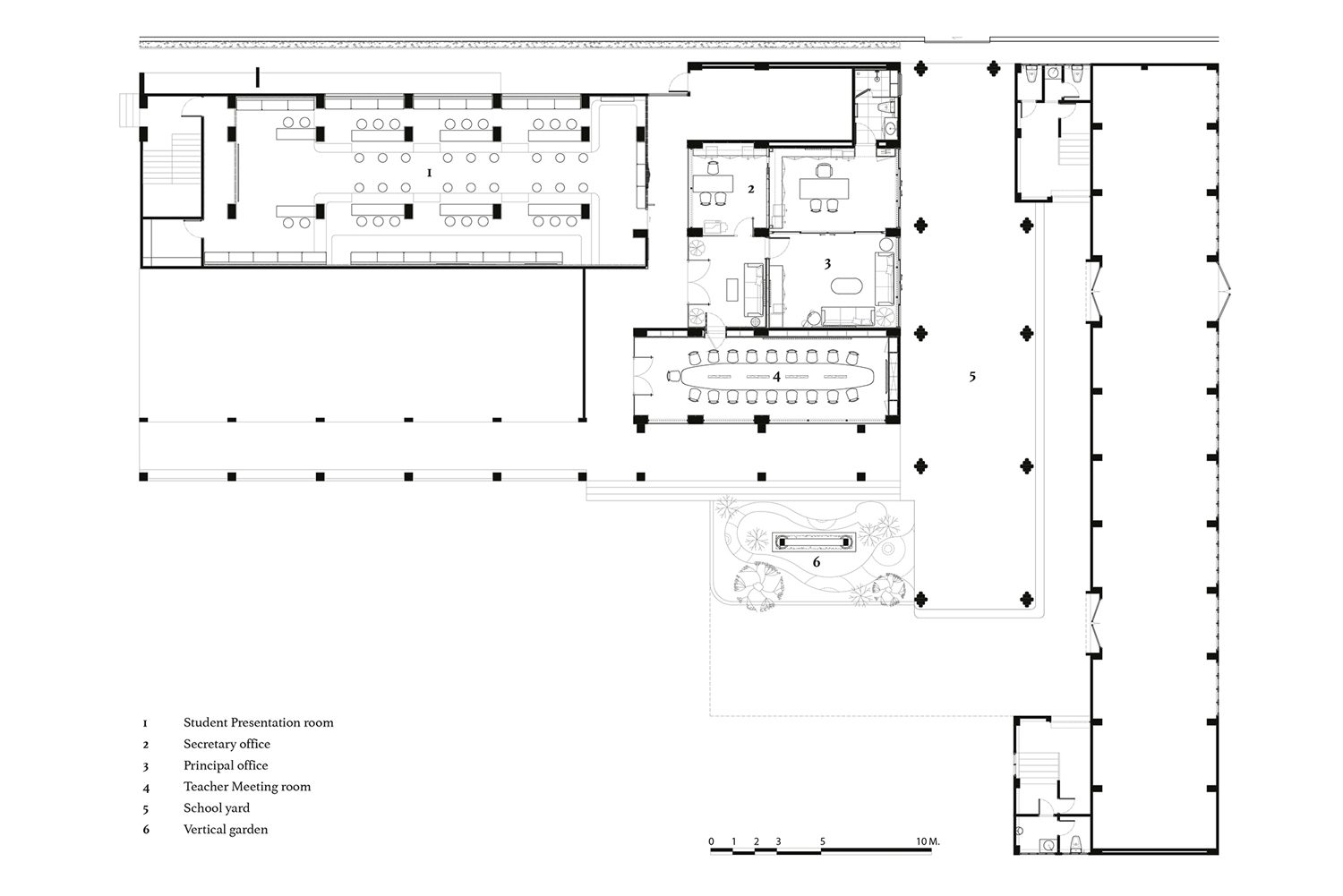
The ideas, concepts, and points of view that Badintra shared with us about the project, as well as how they differentiate Anuban Samutsakhon School from other public schools in such a positive and impressive way, made us realize how building a good school or influencing children to become accomplished people involves so many factors that go beyond issues such as budget and curriculum. These things involve adults’ visions and their willingness and ability to look at what today’s children want to learn. It is the responsibility of grownups, particularly teachers, to closely observe the children’s needs and interests. While architecture is not the only solution that contributes to a child’s good upbringing, its ability to create an environment that is conducive to children’s learning experiences and allows them to exercise and express their imagination will undoubtedly help motivate and foster their creativity, positive awareness, and interest in ways that are unquestionably superior to being forced to sit in a boxy classroom all day.
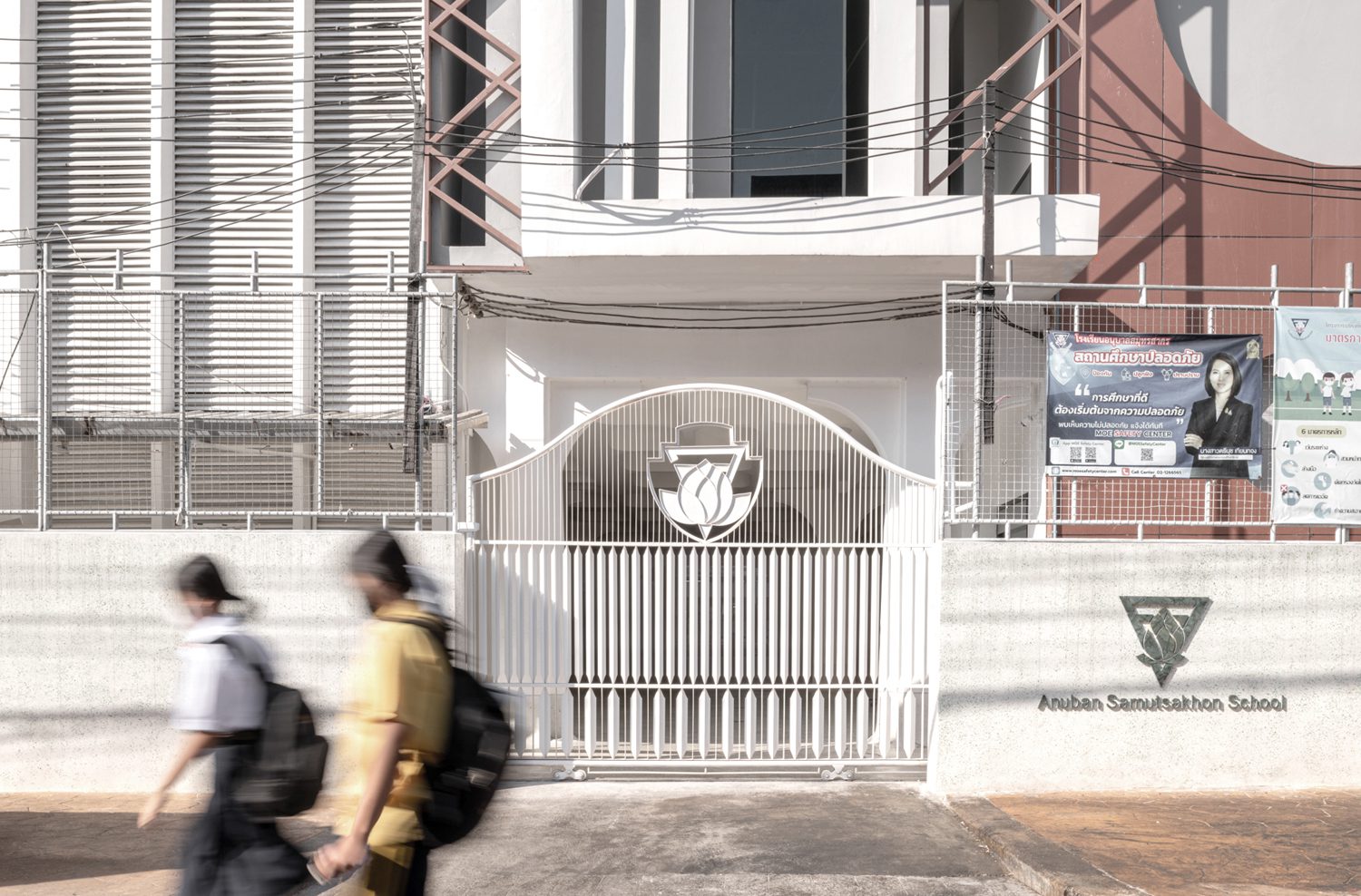
ALSO DESIGN STUDIO TURNS THE OLD HOUSE INTO A CAFE BY INCORPORATING THE SITE’S EXISTING ELEMENTS SUCH AS OLD TREES, PARKING GARAGES, OR EVEN THE OLD HOUSE ITSELF TO DELIVER A COMFORTABLE AND RELAXING VIBE BY THE KOK RIVER FOR VISITORS
TEXT: MONTHON PAOAROON
PHOTO: PATIWETH YUENTHAM EXCEPT AS NOTED
(For Thai, press here)
Horizon: Cafe & Restaurant is in a fairly remote area east of the Kok River, outside of the province of Chiang Rai. Ratchapol Buajoy, a Chiang Rai native and founder of Chiang Mai-based ALSO design studio, is the architect in charge of the renovation of this old building turned cafe. The project began with no brief, just a straightforward requirement from the owner to open a cafe, and the architect was given complete creative freedom. Ratchapol stated that having such autonomy made the project both easy and difficult. But he went on to work out and incorporate the site’s existing distinct elements and strengths, using them as key ingredients in the design. Such elements include the trees growing inside and around the garage and the old house with a deck that opens to an unobstructed view of the Kok River.
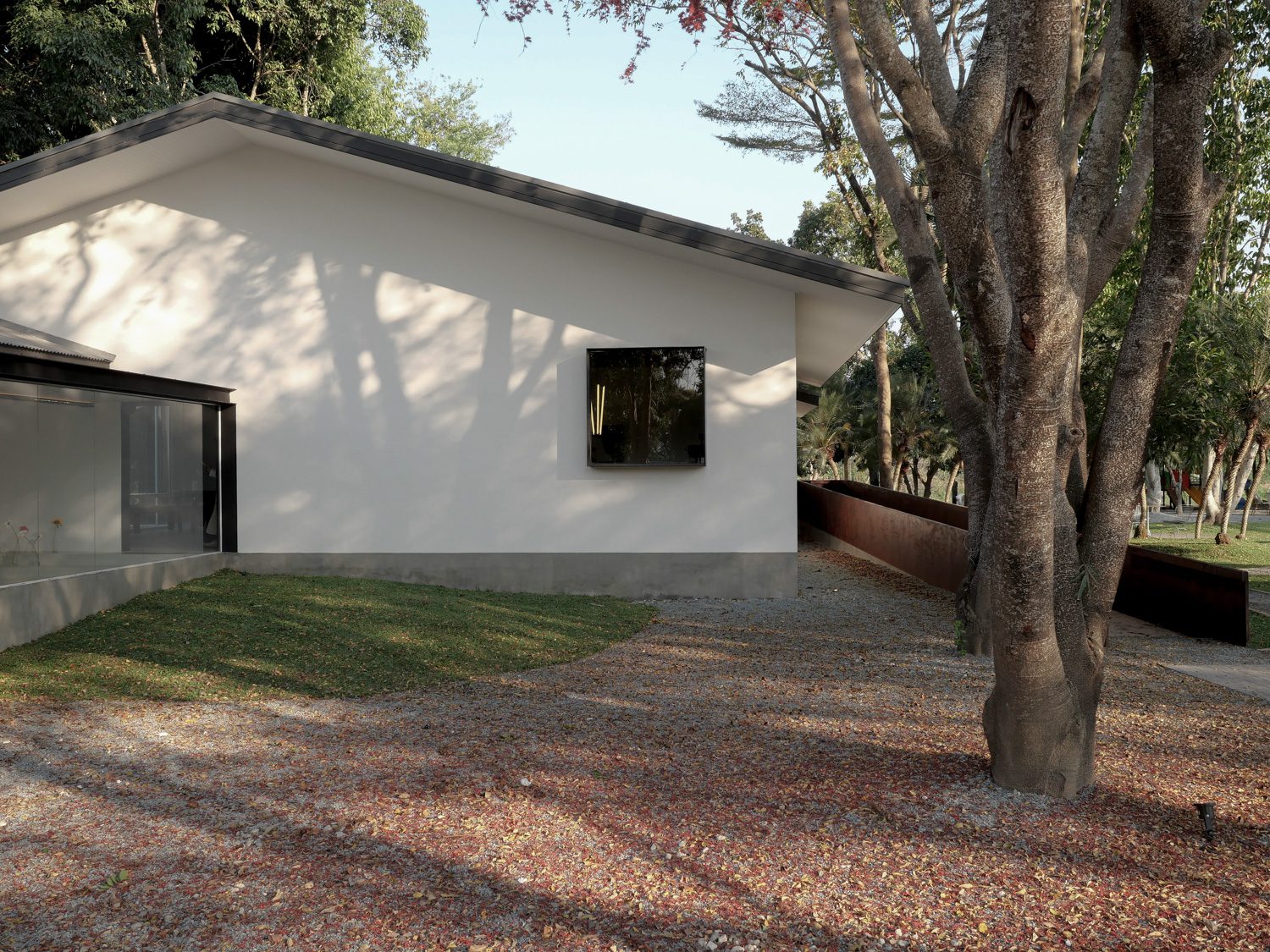
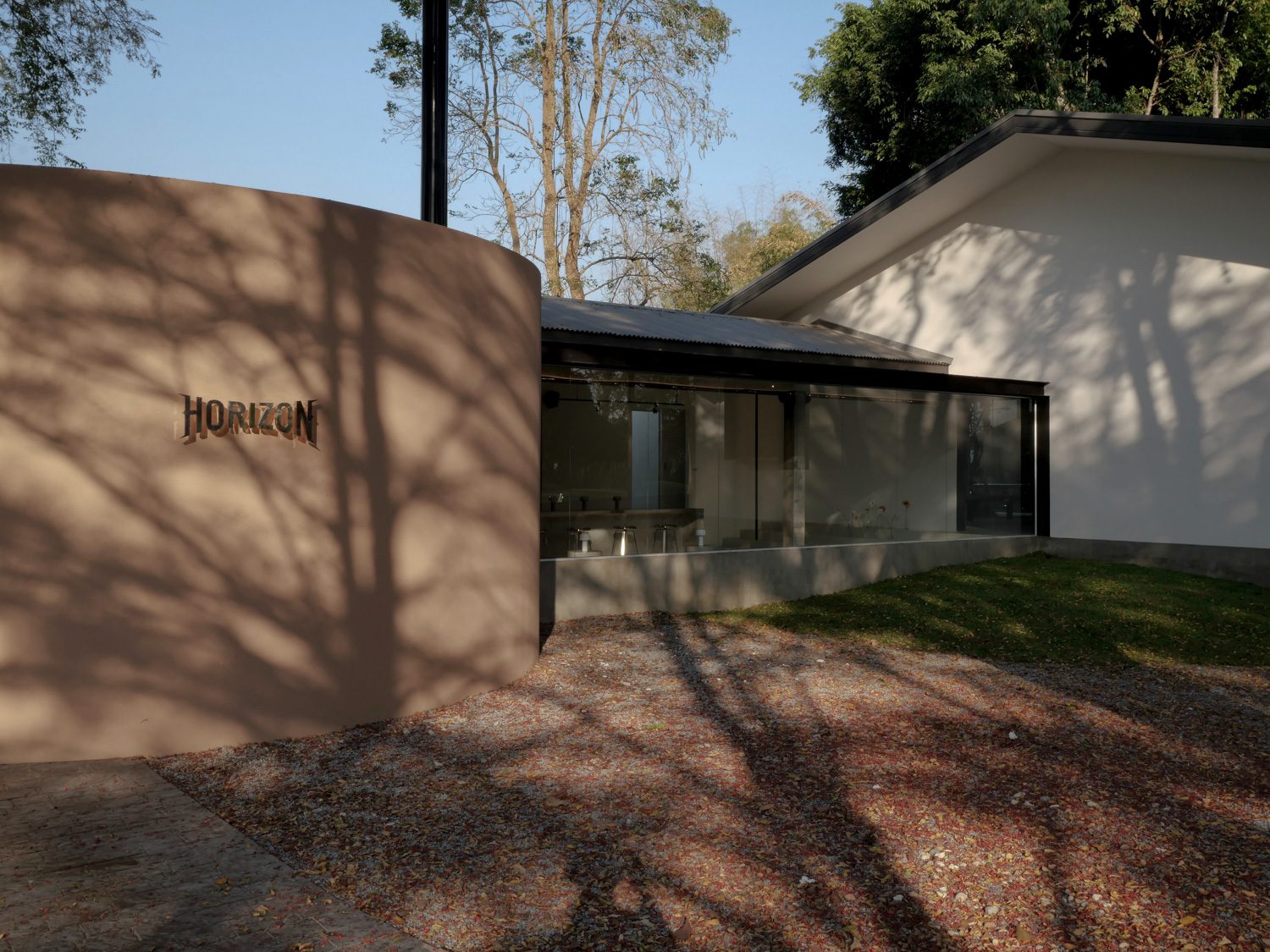
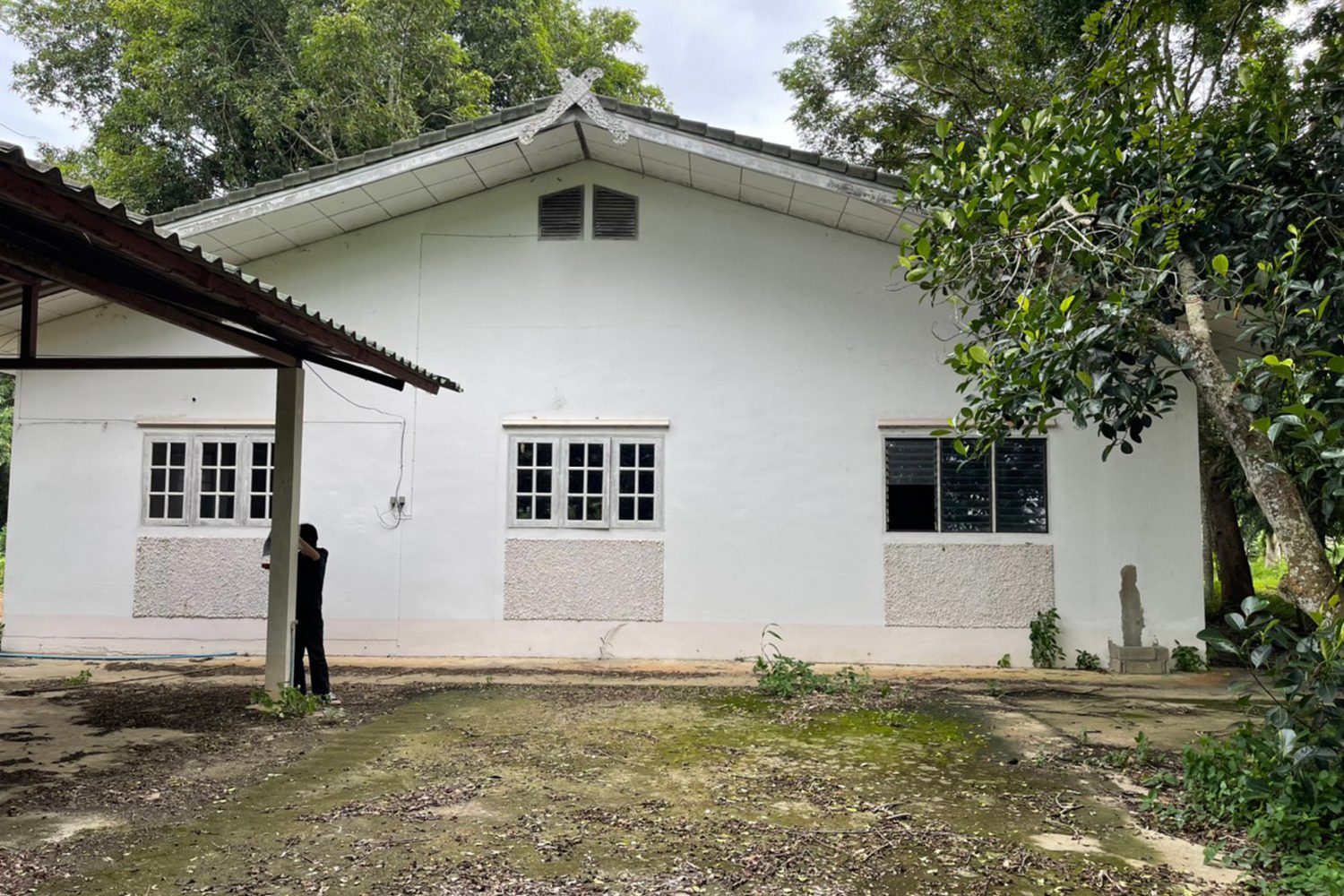
The old house before renovation | Photo courtesy of ALSO design studio
The renovation began with a redesign of the parking area in an attempt to connect the original garage building and the house into a single structure, with the service area added in the back. The garage building was converted into the cafe’s entrance and the main counter, where all the coffee-making takes place. The first thing one notices upon entering is the waiting and order pick-up area, which has arched features intended to bring sculptural elements to the space. The final look differs from the architect’s initial vision for the space, which would have included a skylight and an infinite water well to give the space a sense of serenity. The primary design went through a series of trials and errors with the contractor because the architect personally witnessed the aesthetic effects and angles of light that would interact with the space if the idea were to materialize. The slow-bar counter occupies the new extension, whose glass walls beautifully frame the view of the verdant trees and plants.
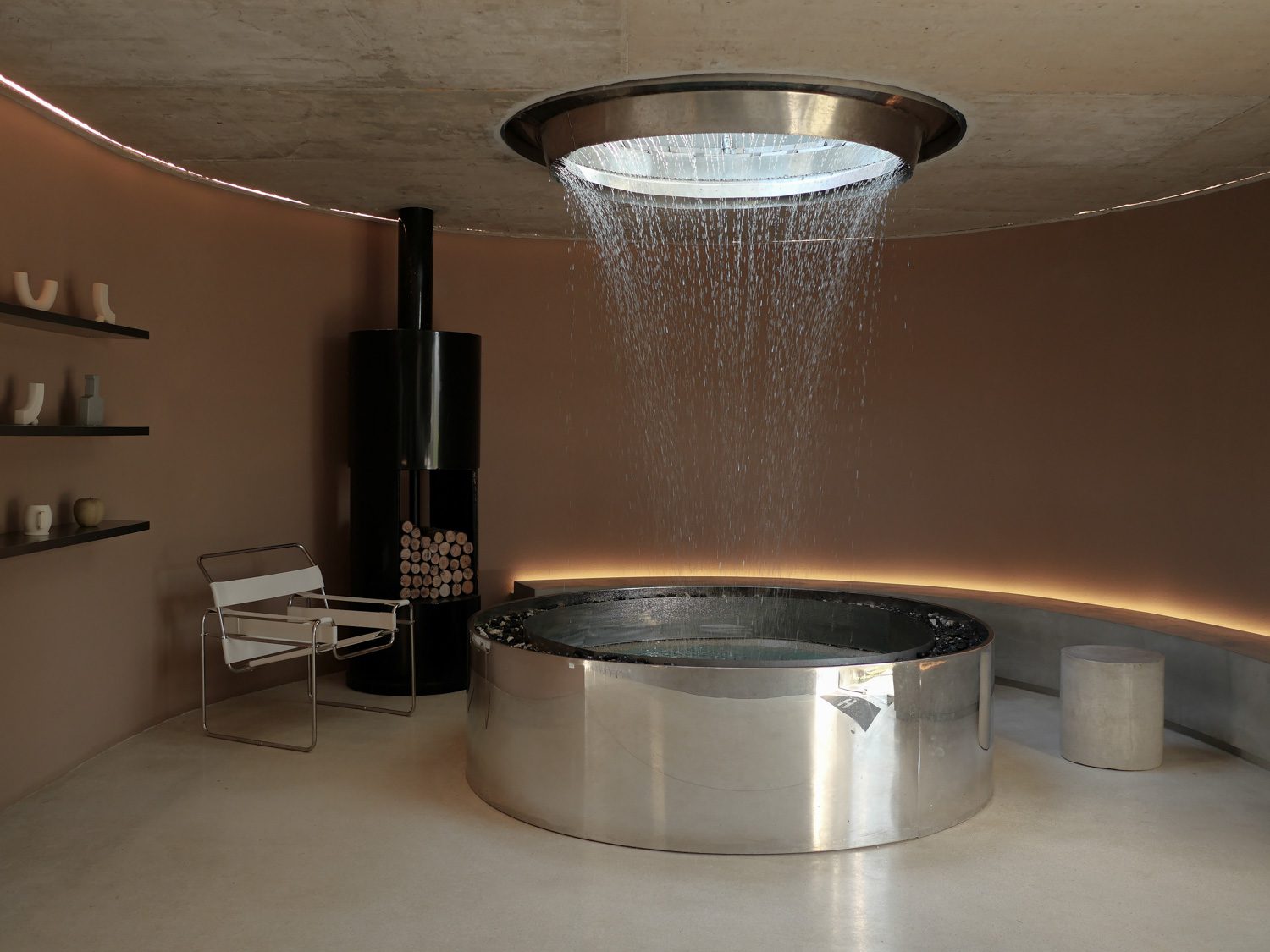
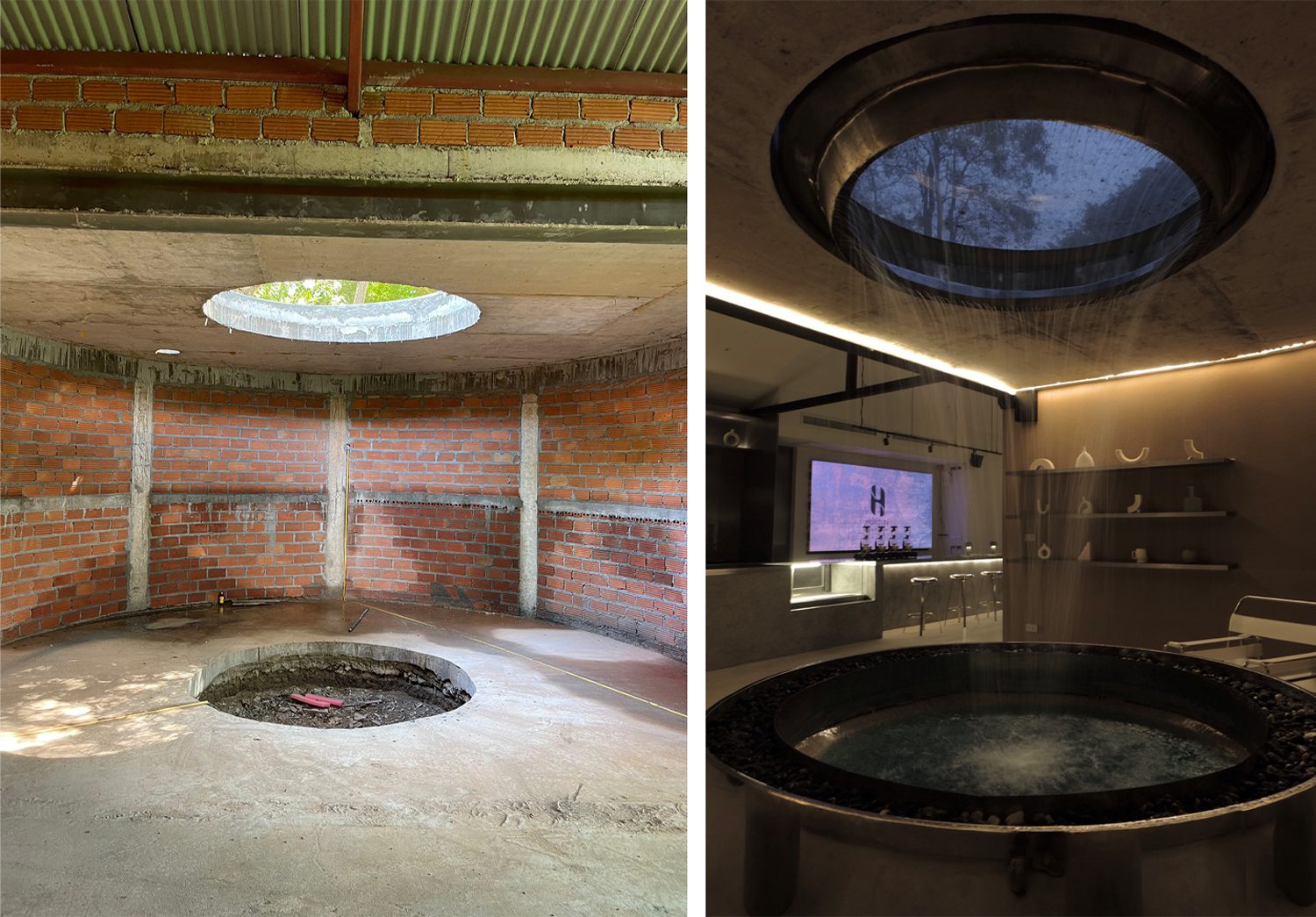
The space inside the old house is the next segment of the spatial program. The architect chose to remove the walls that divided the rooms in order to create an open-plan layout that was outlined by the original roof structure. A section of the interior space adjacent to the neighboring plot of land is built into an indoor courtyard that showcases the raw characteristics of the original columns and the newly grown trees. This courtyard is the architect’s effort to curate a different user experience using natural light effects that differ from the first part of the cafe’s spatial program. The original structure is preserved in this area, with additional structural elements added to the multi-leveled seating.
The renovation of the original deck at the back of the house that opens up to the Kok River includes new windows and doors, which contribute to a better spatial flow. The pool is also preserved but given a new finishing material. The architect also incorporated a ramp to make it easier for elderly people and disabled individuals to access the area than through the building. The ramp creates a line that visually softens the solid-looking mass of this side of the building. Meanwhile, the ramp rails are made of steel coated in a rusty color with a gradient tone that matches the color of the exposed brick walls of the old building, which is showcased as part of the interior decoration. The design of the accessibility order begins at the entrance to the back section and then connects into a full circle at the entrance. The landscape architecture opts for maintaining the neatly growing tree lines while adjusting the mounds to create a better sequence and continuity for the space and spatial experience when one first enters the property.
What is particularly notable about the interior and architectural design of the building is how it takes into account the color tones of the original materials. The design starts with the colors of the exposed concrete columns and brick walls. Then, new colors and materials are added to complement the ones that are already there. The actual work process included numerous color and material tests, such as the creation of over 30 concrete block samples to find the one with the right tone, which ultimately keeps every element of the building beautifully cohesive.
Ratchapol explains how the ALSO design studio’s slogan, “You are happy, so am I,” reflects an approach to design that does not primarily put the architect’s idea at the center of each project but instead focuses more on the sharing of inputs from everyone involved to achieve the most gratifying outcome. Horizon exemplifies such a philosophy. Despite its distant location from Chiang Rai’s city center, Horizon is gaining popularity among a wide range of clients, from teenagers and the elderly who come to chill and hang out to families with children looking for a place where everyone can spend and enjoy their time together.
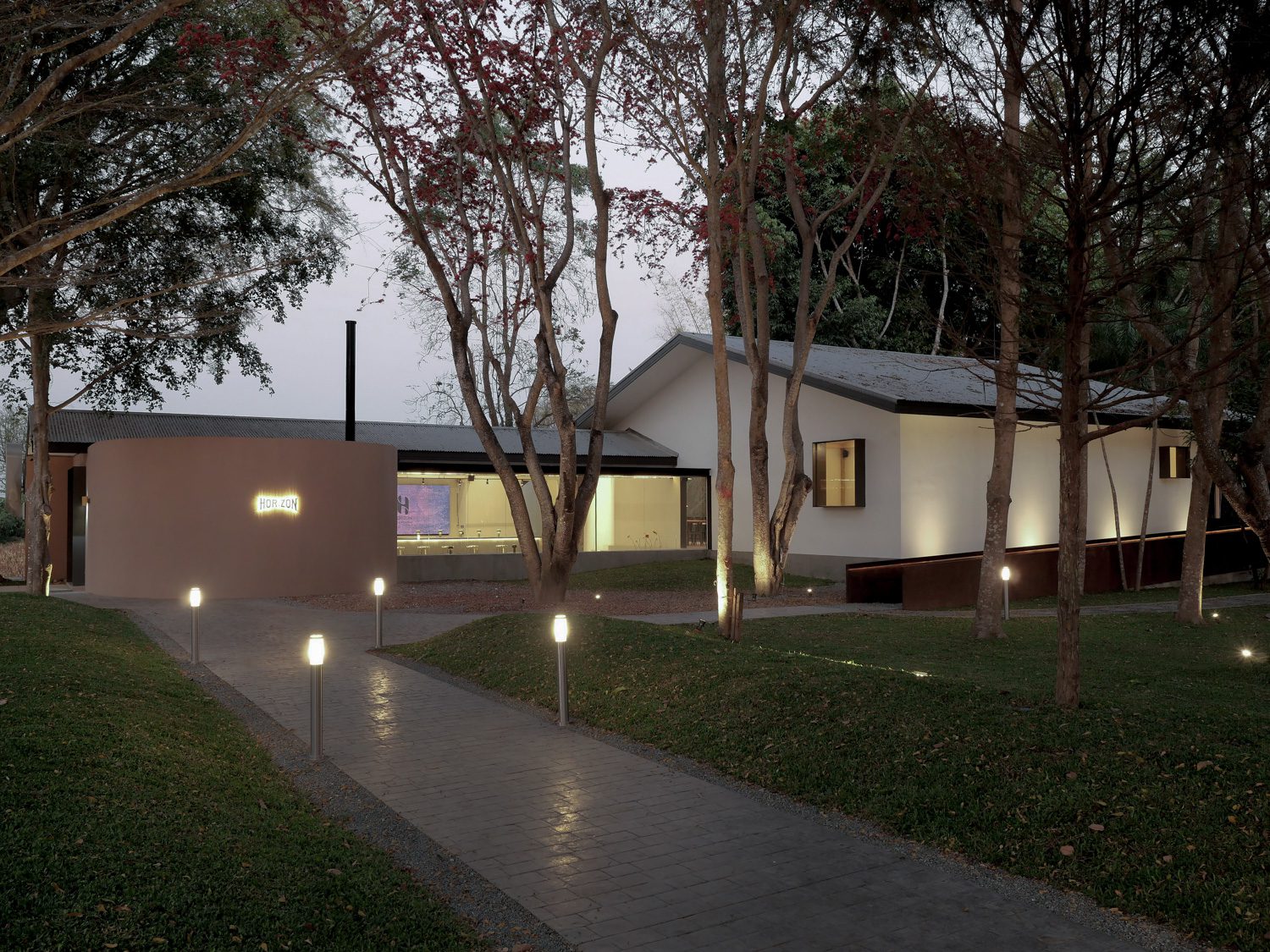
THE EXHIBITION DELVES INTO THE LIFE OF THE ARTIST AND PHOTOGRAPHER MANIT SRIWANICHPOOM WITH ‘BLACK’ AND ‘BLUE’, TAKES US TO THE JOURNEY OF DEATH AND THE AFTERLIFE OF HIS ICONIC CHARACTER, THE ‘PINK MAN’, WHILE DISCUSSES THE PHENOMENON OF ASSOCIATING MEANINGS WITH COLORS THAT THAI SOCIETY HAS WITNESSED OVER THE LAST SEVERAL YEARS.
TEXT: TUNYAPORN HONGTONG
PHOTO: KETSIREE WONGWAN
(For Thai, press here)
Manit Sriwanichpoom’s photography series, ‘Pink Man’ is undoubtedly his most renowned work. The series is so successful that whenever the name Manit is mentioned, we always automatically think of Pink Man. Some people even mistake that the Pink Man in the photographs was Manit himself (actually Sompong Tawee, a poet and performance artist, is the person who took the role of Pink Man in the series).
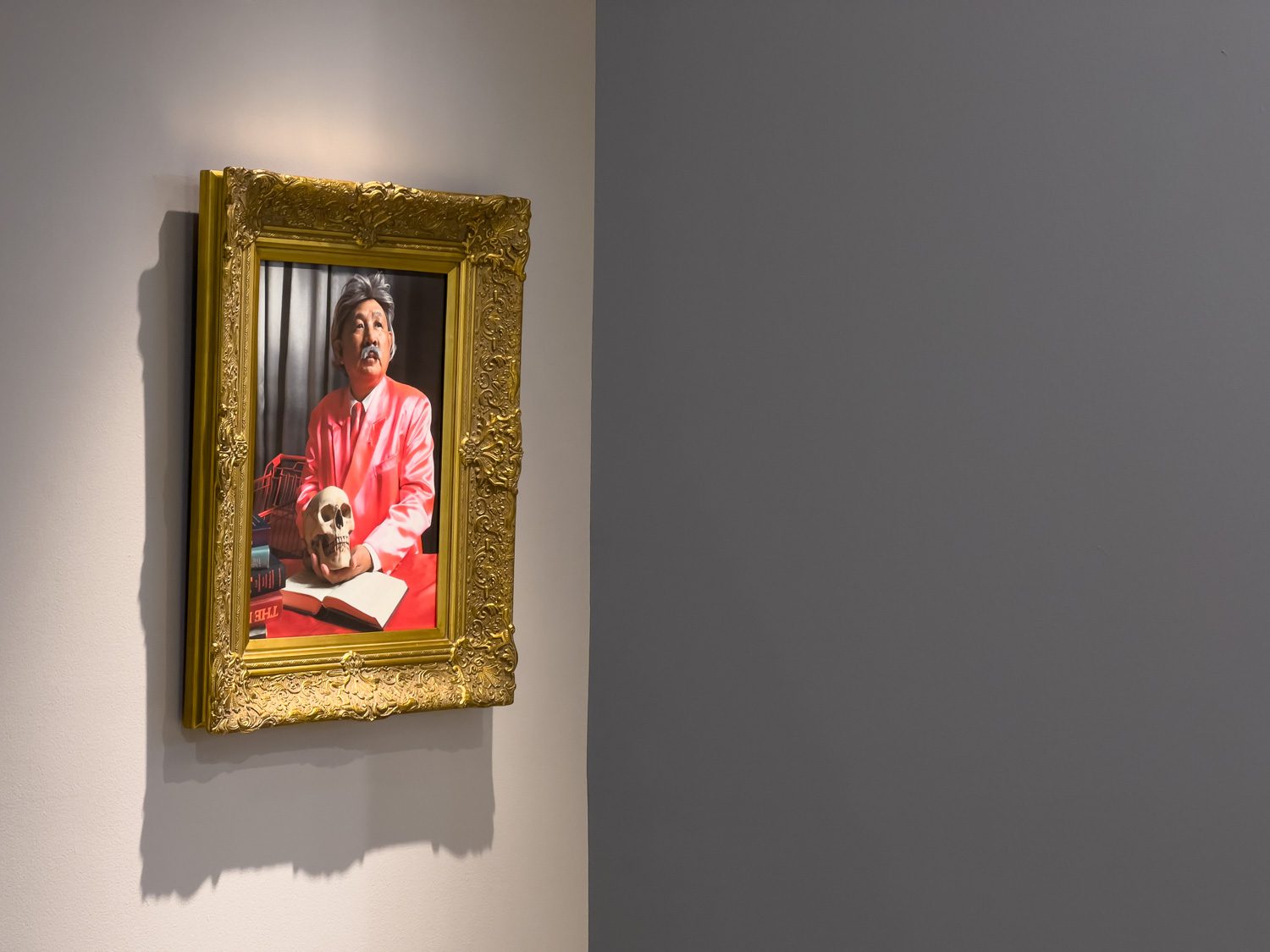
Manit created Pink Man in 1997 as the character of a chubby Asian man who wears a shocking pink satin suit and travels with an empty shopping trolley embellished in the same color as his outfit. Pink Man is represented the extreme consumerism that was taking over Thai society to the point where one had no care for other aspects of society that did not concern them. Manit then went on to create many more of his Pink Man series, such as ‘Pink Man on Tour’ (1998), where the character was captured in his journey to a variety of different places and incidents, both inside and outside of Thailand, with his expressionless face. Pink Man’s appearance in ‘Horror in Pink’ (2001) shows the character at the October 6th 1976 massacre and Black May, also known as “Bloody May,” two of Thailand’s most tragic and violent political incidents, with a face that looked like he was enjoying an entertaining spectacle.
In most of the series, Pink Man took the spotlight. Pink Man’s presence in ‘Hungry Ghost’ (2003) was not just as the main character, but appeared with the size of towering skyscrapers, the scale that would probably equate his giant ego. Nonetheless, in some series, such as Pink Man in Venice (2003), Manit chose to photograph the character from a distance, resulting in a miniature version of Pink Man. In some of the photos, he stood on the edge of the vast body of water, looking absentmindedly, with no shocking pink trolley by his side. Seeing that, I couldn’t help but wonder about his next journey. Will he undergo any changes? What was his fate going to be after consuming pretty much everything throughout his entire existence?
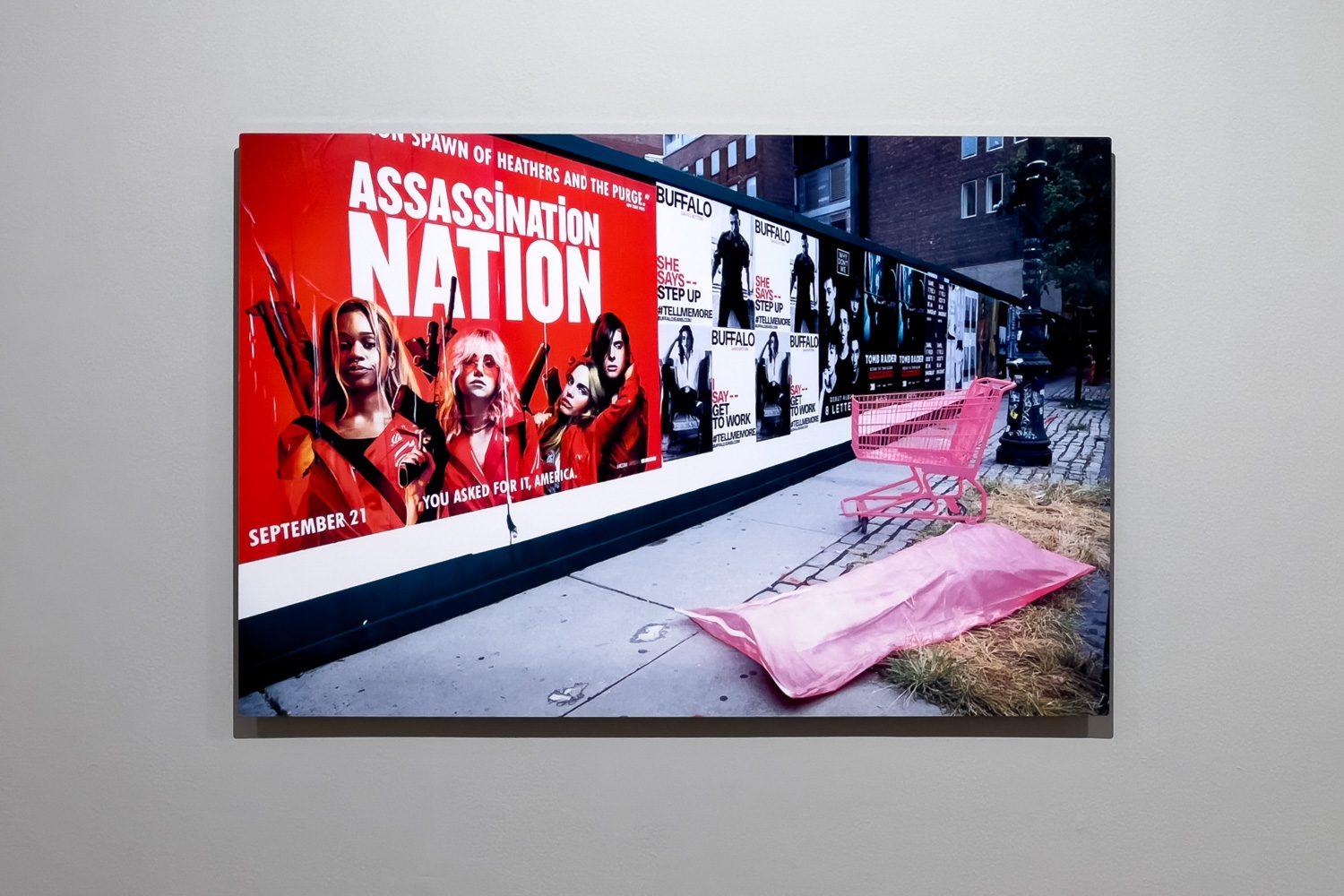
Pink Man had been on numerous adventures before arriving at the final answers to these questions. In 2018, Manit created ‘The Last Man and the End of His Story’, a series of photograph in which we saw a pink body bag lying on the side of the road in America, with a pink trolley by its side. The series was undoubtedly about Pink Man’s demise. However, when we look at ‘Dropping the Pink Self’ (2018), another work Manit created in that same year, it becomes unclear whether Pink Man’s death refers to the end of his actual life or a metaphor for him forfeiting something. Manit’s ‘Dropping the Pink Self’ (2018) was inspired by Ai Weiwei’s ‘Dropping a Han Dynasty Urn’ (1995). But while Ai dropped a Han Dynasty urn which shattered to convey the time of the demolition and reconstruction of Chinese culture, Pink Man, on the other hand, dropped a figurine of himself to the ground, causing its head to fall off.
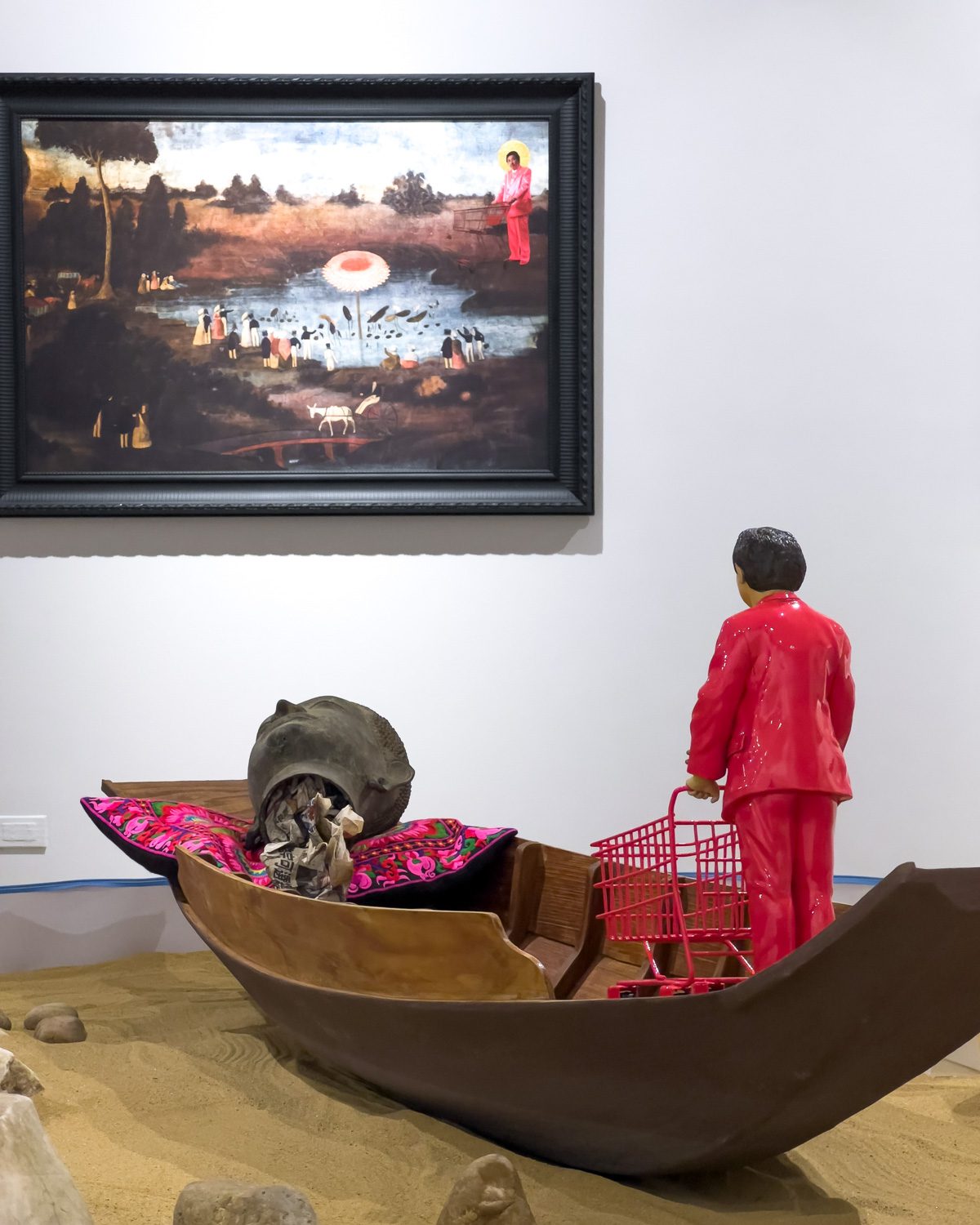
Pink, Black, and Blue, Manit’s latest solo exhibition, reintroduces the two iconic works. The exhibition also includes ‘Afterlife So Pink #2’ (2023), an installation of a Pink Man doll on a wooden boat, a universal symbol of the human journey into the afterlife. But, being the Pink Man that he is, sitting with him on the boat is the head of a Buddha sculpture, and it appears that the boat floats inside an inflatable kid’s pool with a bold, kitsch sea animal pattern. In Heavenly Pink (2023), Pink Man makes his way into ancient Thai mural paintings, from the one where he stands amongst angels in heaven—the scene which depicts an event from the Buddha’s life story when Lord Buddha met Angulimala—to the iconic painting by Khrua In Khong (an avant-garde Thai artist in the past whose work has been featured in artworks of some contemporary Thai artists recently). As wild as the imagery that Manit created, Pink Man’s journeys in this series are open to all sorts of viewer interpretations. One might draw the conclusion that Pink Man has set himself free from consumerism, or that these photographs simply portray his unquenchable desires even after his death.
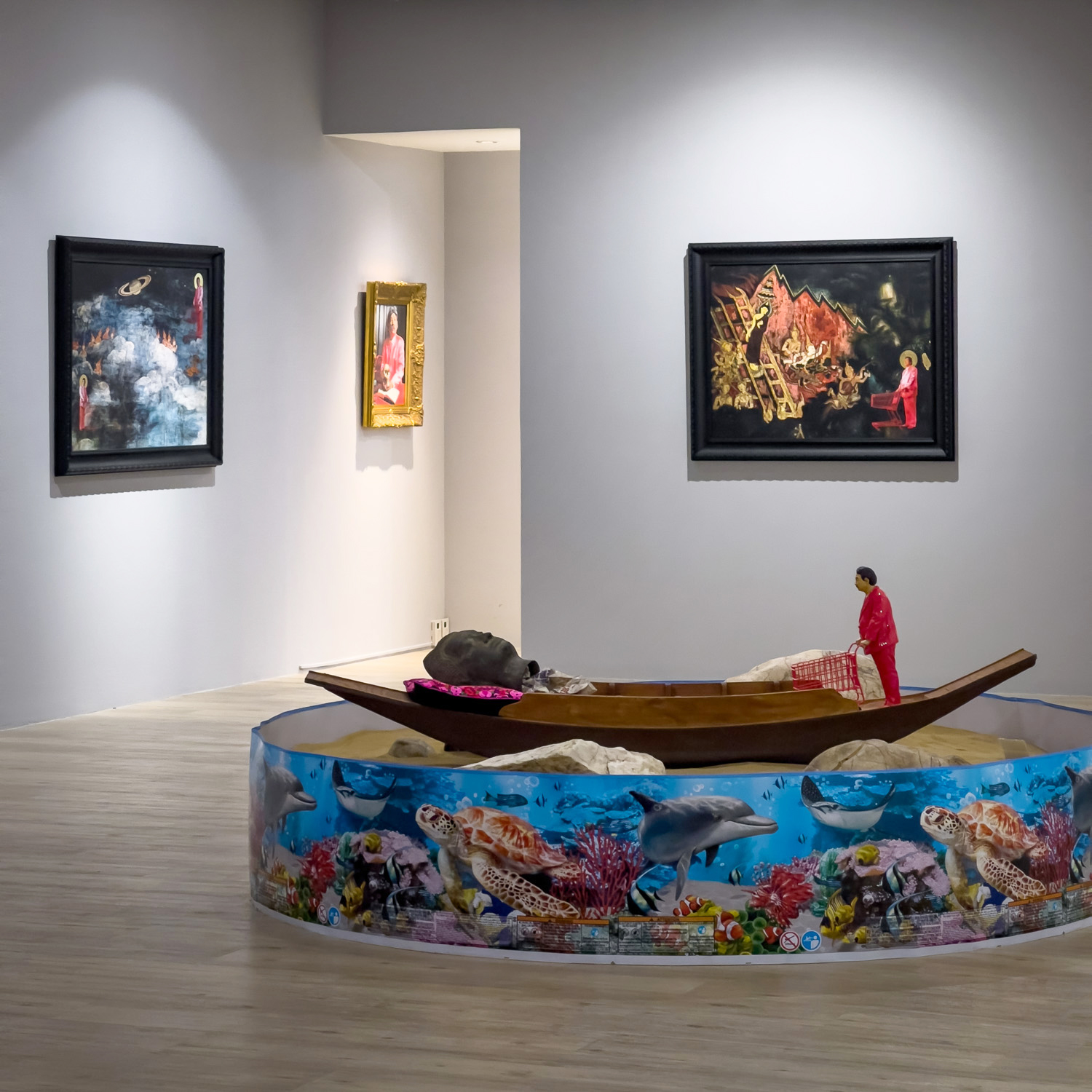
Pink Man’s story is curated as part of ‘Pink,’ one of the colors into which the exhibition is divided. The two remaining colors are ‘Black,’ which includes ‘When I Was Twenty,’ a series of black-and-white photographs Manit took when he was a student, and ‘Blue,’ which includes ‘I Saw A Blue Wing,’ a collection of Manit’s snapshots that tell the stories he experienced while participating in art exhibitions abroad. When it comes to the narrative, the two sections of the exhibition are less intense than ‘Pink,’ yet they allow viewers to learn more about Manit’s identity. His rebellious spirit (Black) was clearly visible in the works he created during his younger years, just like his slightly dark humor in the snapshots he took (Blue), and they can still be found in Manit’s artistic creation even today.
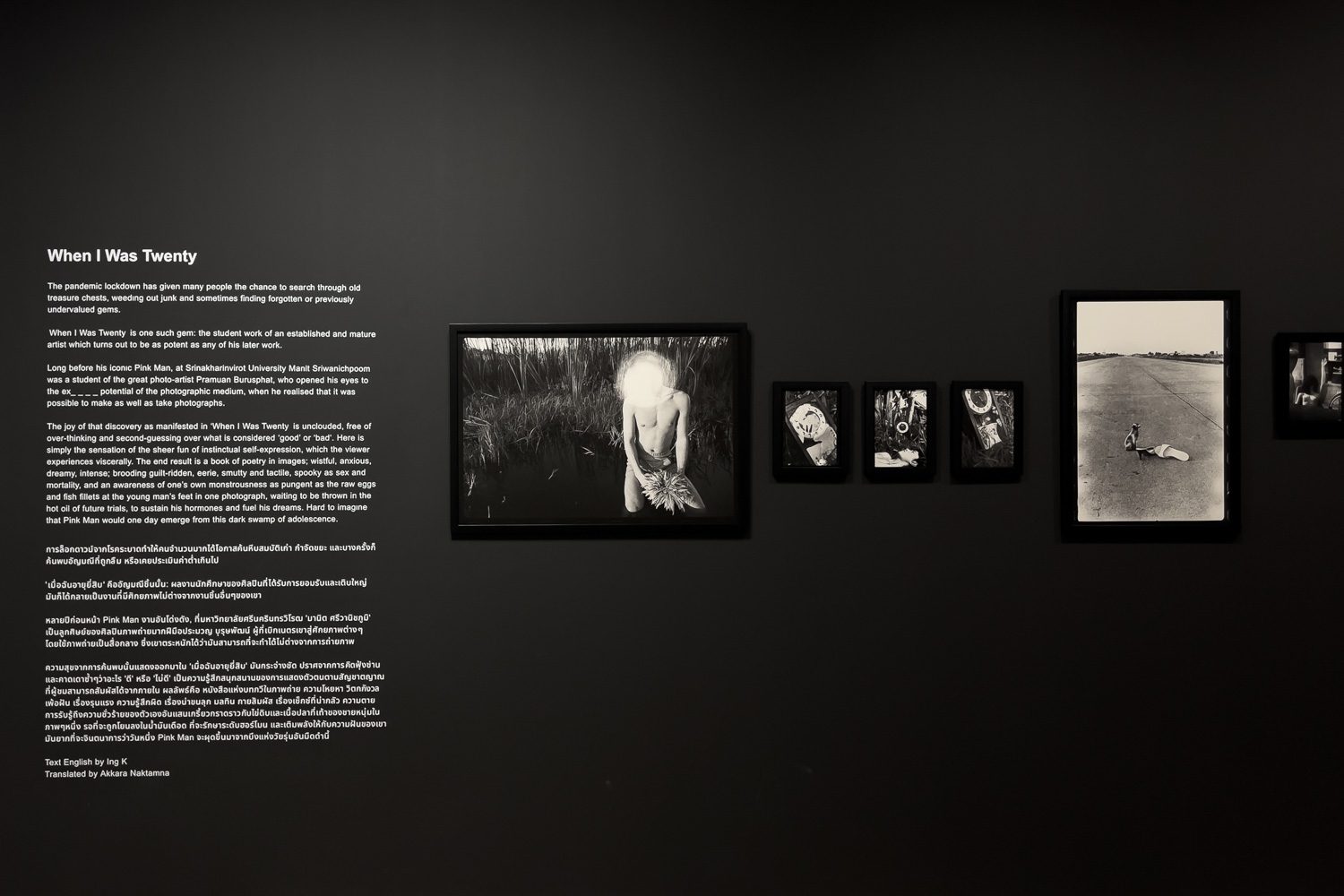
Nonetheless, the important roles that Black and Blue play alongside Pink do not end there. Manit’s decision to use more colors than just pink for this exhibition is most likely motivated by his desire to discuss the meanings associated with ‘colors,’ a phenomenon that Thai society has witnessed over the last several years, from how certain colors are used to express one’s loyalty to the monarchy or political standpoint, or to symbolize what constitutes the nation.
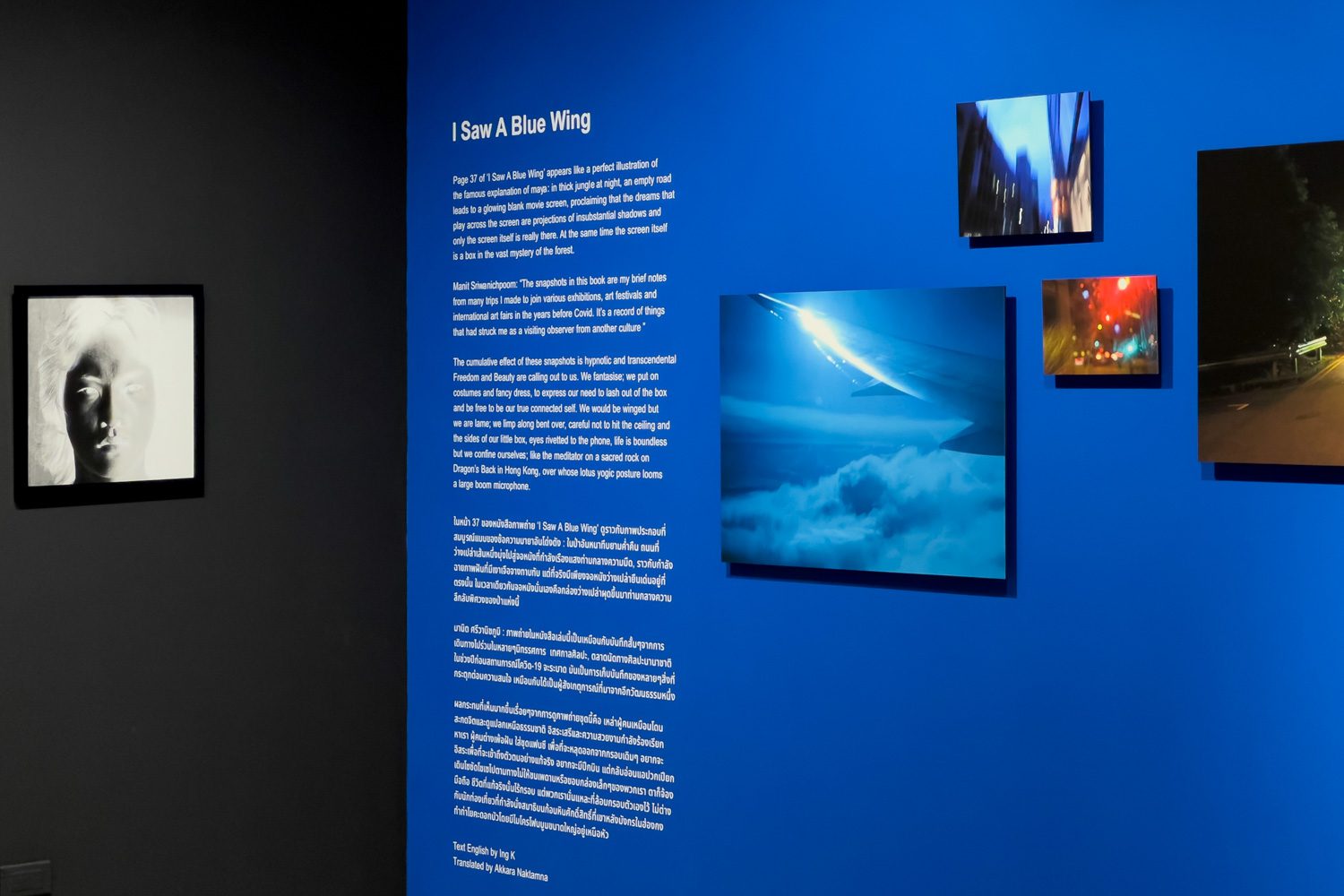
Regardless of the ideologies or intentions behind these meanings and how shallow they seem to be, the public has learned to accept these colors and what they represent. It is evident from the fact that many Red Shirt supporters refuse to wear a yellow shirt, and the same is true for Yellow Shirt supporters, who would never appear in public wearing a red shirt (Chinese New Year may be an exception). For Manit, putting meaning in colors has split Thai society into two polarizing ends, culminating in the country’s stagnated development, not to mention a consumerist economy. His perspective on the subject can be seen in ‘Afterlife So Pink #1,’ an installation in which he placed the Pink Man figure inside a resin block shaped like an ice cube. The piece is then placed atop two ice tanks that one is painted red and another is blue. Pink Man’s supermarket trolley is wired with IV tubes in another installation, ‘Stay Pink’ (2023), implying an attempt to keep consumerist behaviors alive. This is because while a polarized society is beneficial to the ruling class, once the effects reach the people’s consumption, capitalism becomes weaker, and that is when the upper-class and corporate entities begin to experience losses.
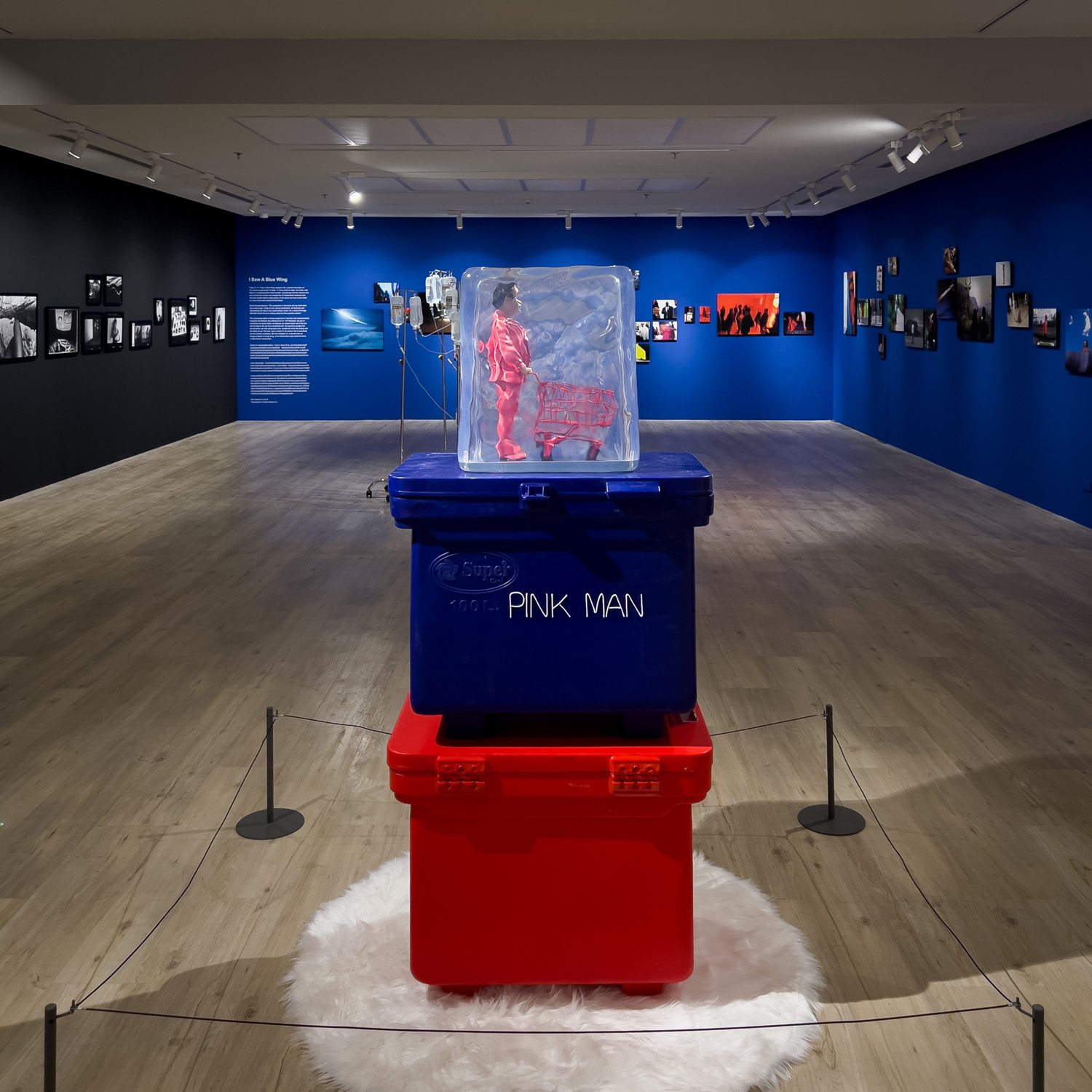
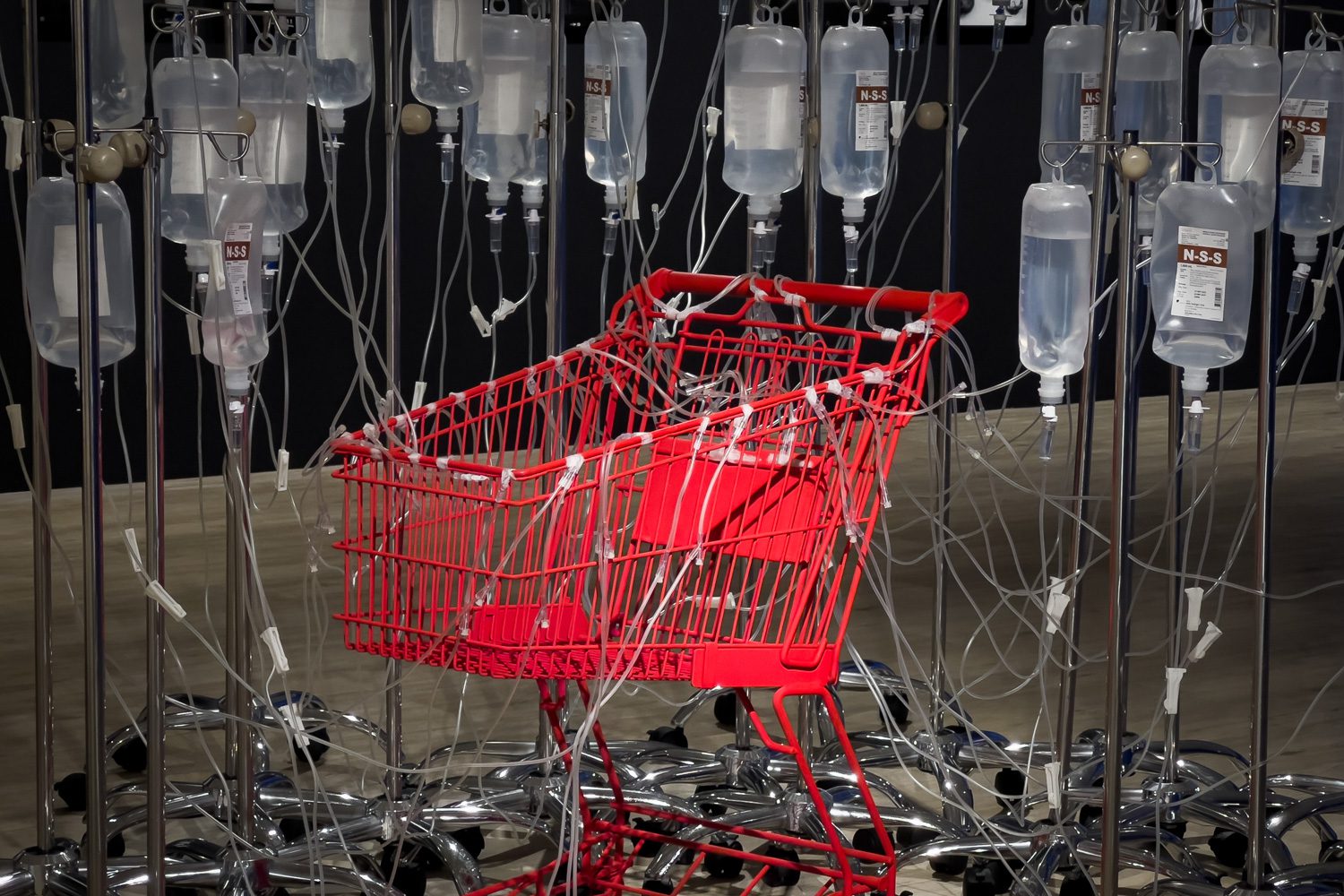
In Manit’s Pink Man series, Pink Man is a disgusting-looking man in a shiny, shocking pink suit. In the real world, Pink Man exists in all kinds of clothes. He could be someone wearing a suit of a different color. To figure out who the Pink Man is, we might have to look deeper, through all the color-coated surfaces.
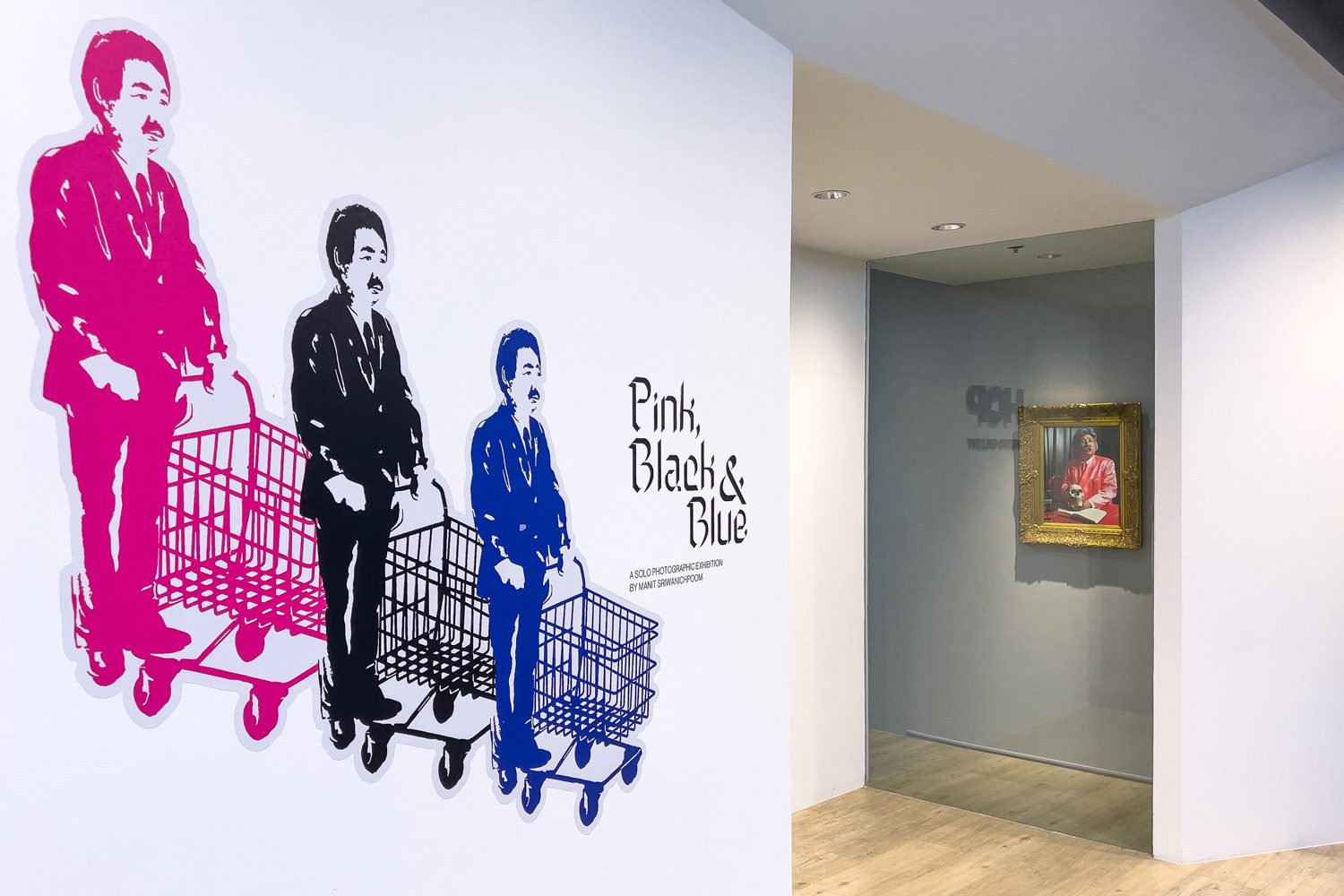
Pink, Black & Blue: A Solo Photographic Exhibition by Manit Sriwanichpoom is now showing at Hub of Photography (HOP), 3rd floor, MUNx2, Season Square Srinakarin Shopping Mall until April 9th, 2023.
FALA ATELIER COMPLETES A THREE-STORY RESIDENCE THAT LOOKS LIKE A COLLAGE OF GRAPHIC ELEMENTS. IN THE MIDDLE OF THE HOUSE IS A TRICKY FLOATING COLUMN THAT SERVES NO PURPOSE OTHER THAN BEING AN ELEMENT FOR THE STUDIO TO UNLEASH THEIR CREATIVE INSTINCT
TEXT: PRATCHAYAPOL LERTWICHA
PHOTO CREDIT AS NOTED
(For Thai, press here)
If one was asked to name an architectural studio with some wonderfully fresh and playful designs, Portuguese architectural practice Fala Atelier would most certainly be at the top of the list. The studio’s approach to architectural design utilizes the digital collage method to put various different components, shapes, and colors together, bound by no constraints but just creative instincts and imagination.
Fala Atelier takes their playful ingenuity to a new level with Suspended House, a residential project in Porto, Portugal. Inside, a strangely out-of-place concrete column positioned at the very center of the house has no weight-bearing obligation. While the column seems to be for purely decorative purposes, its presence functions like a hinge, dividing each level into four equal sections.
So, how can we know that this particular column has no structural burden? It’s because the columns on the lower level hover a few inches above the ground.
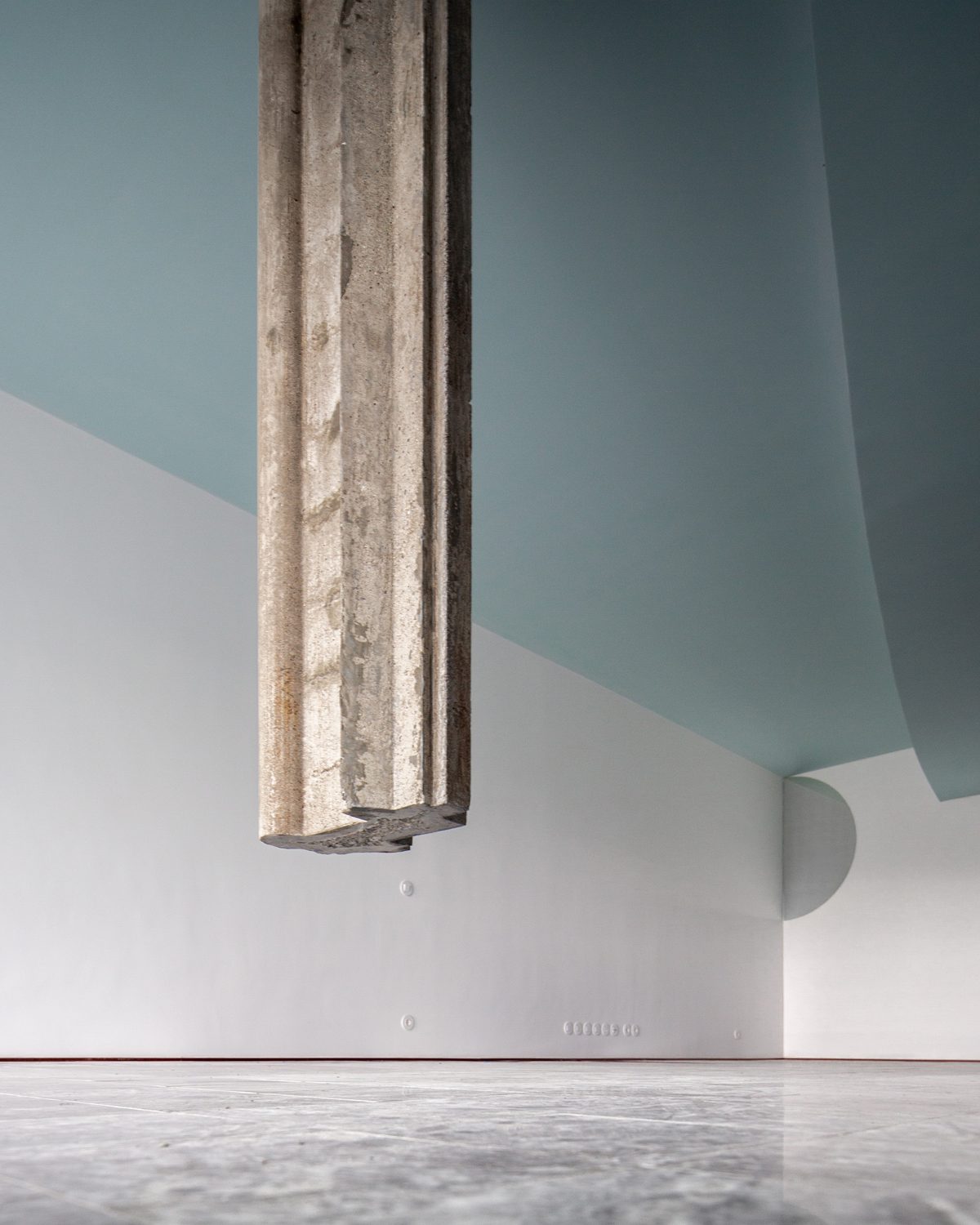
Photo: Fala Atelier
So, how can we know that this particular column has no structural burden? It’s because the columns on the lower level hover a few inches above the ground.
One can reasonably assume that the homeowner must be a design enthusiast who desires a unique and artsy home. But that is not the case here. The owner is a person who was searching for an architect to sign the working drawing in order to obtain the construction permit and get everything done and over with without even being that concerned about the design. The search for an architect was motivated mostly by necessity rather than a passion for design.
“This was a house designed for a friend who was not interested in architecture at all. Most of his requests were of little importance for the design, allowing us to be free in our intentions,” said Fala Atelier.
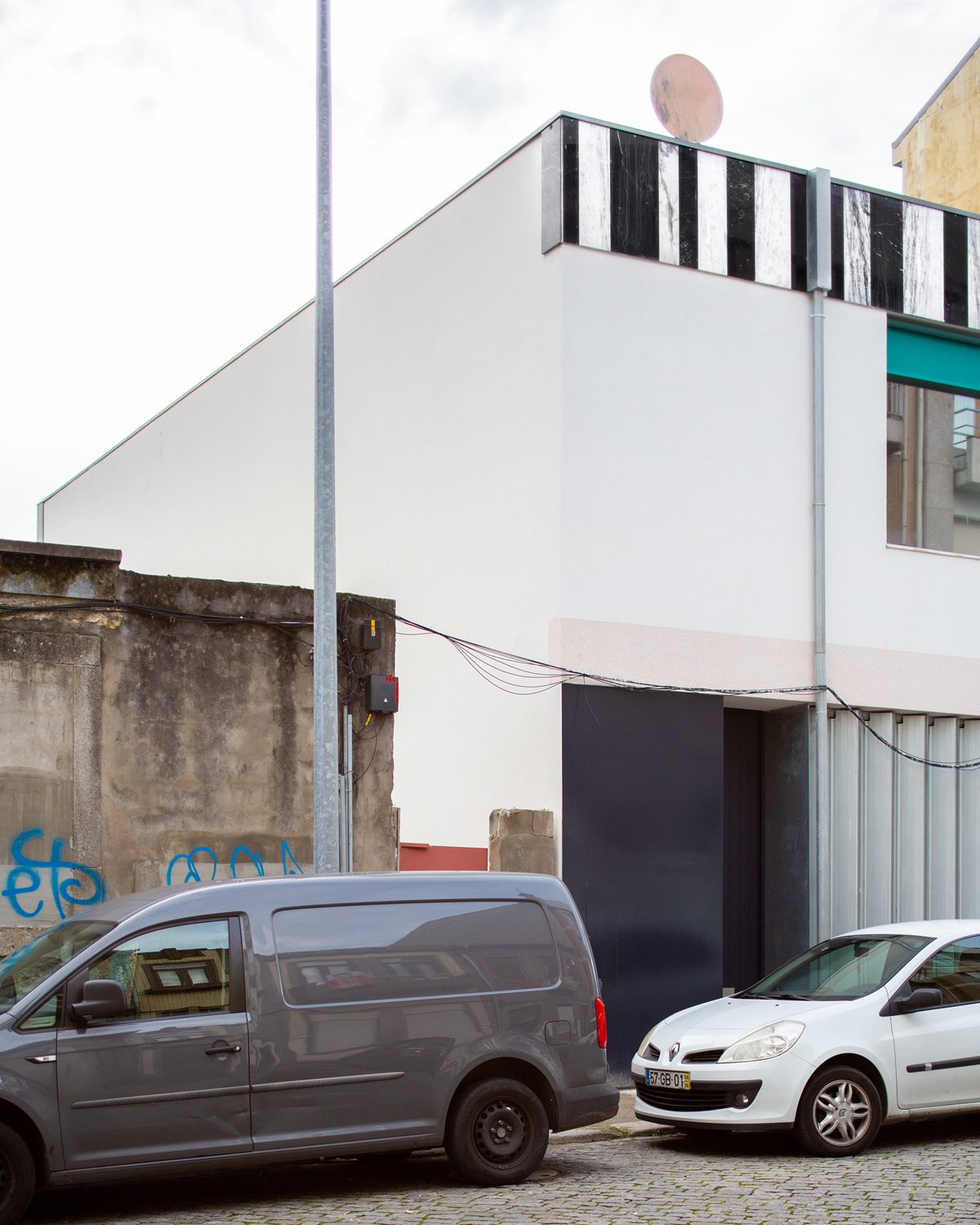
Photo: Fala Atelier
Suspended House is a three-story residence with the main entrance on the second floor, which corresponds to the road level in front of the house. The back façade has a strikingly looking and colorful sun protection tarp. A silver drainpipe appears boldly in the middle, splitting the façade in half. The upper trims of the window frames are clad in a black and white striped pattern that has no precise significance or reasoning behind it. The most bizarre aspect of the façade is the pink circular slab of marble that stands boldly at the top of the structure.
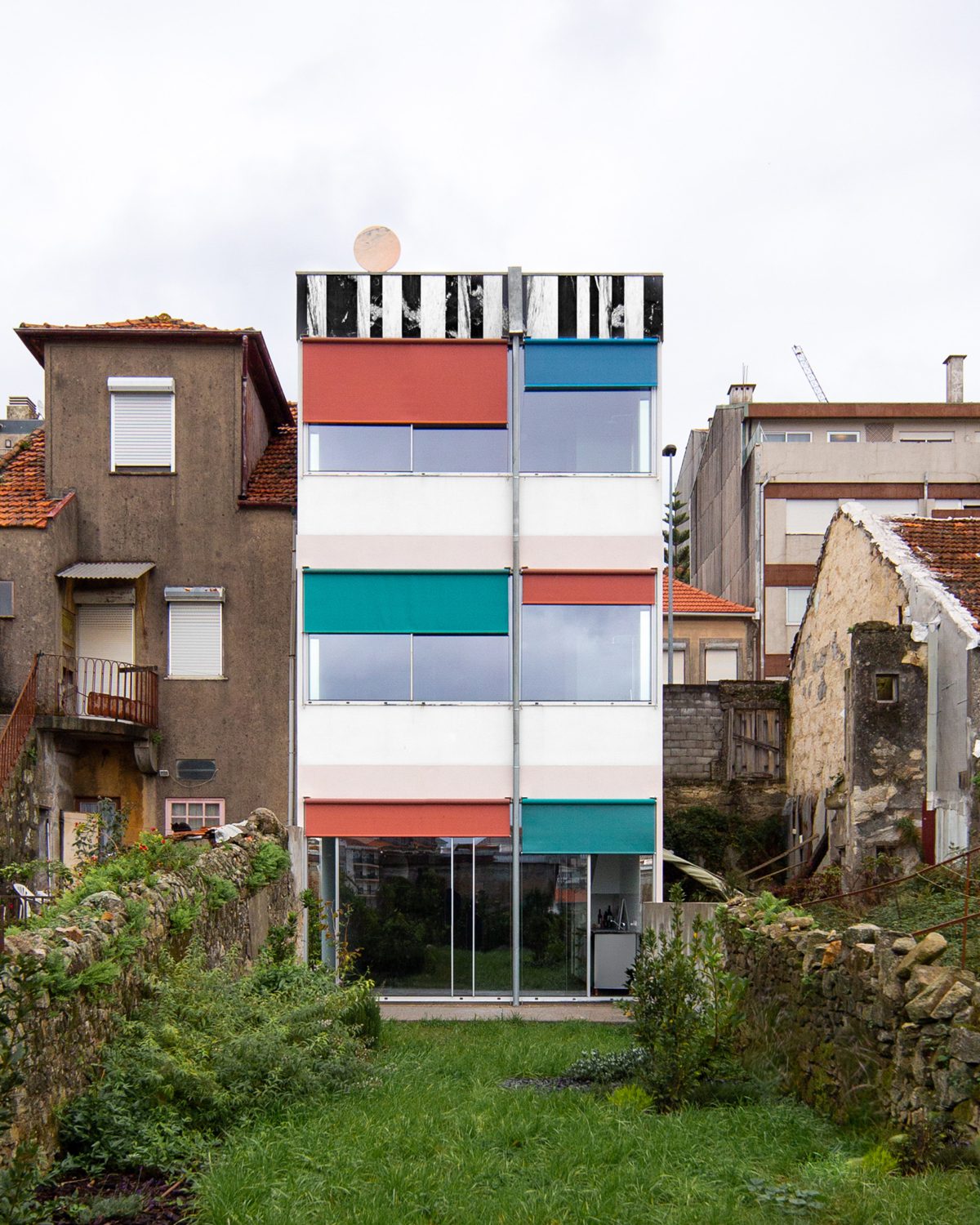
Photo: Fala Atelier
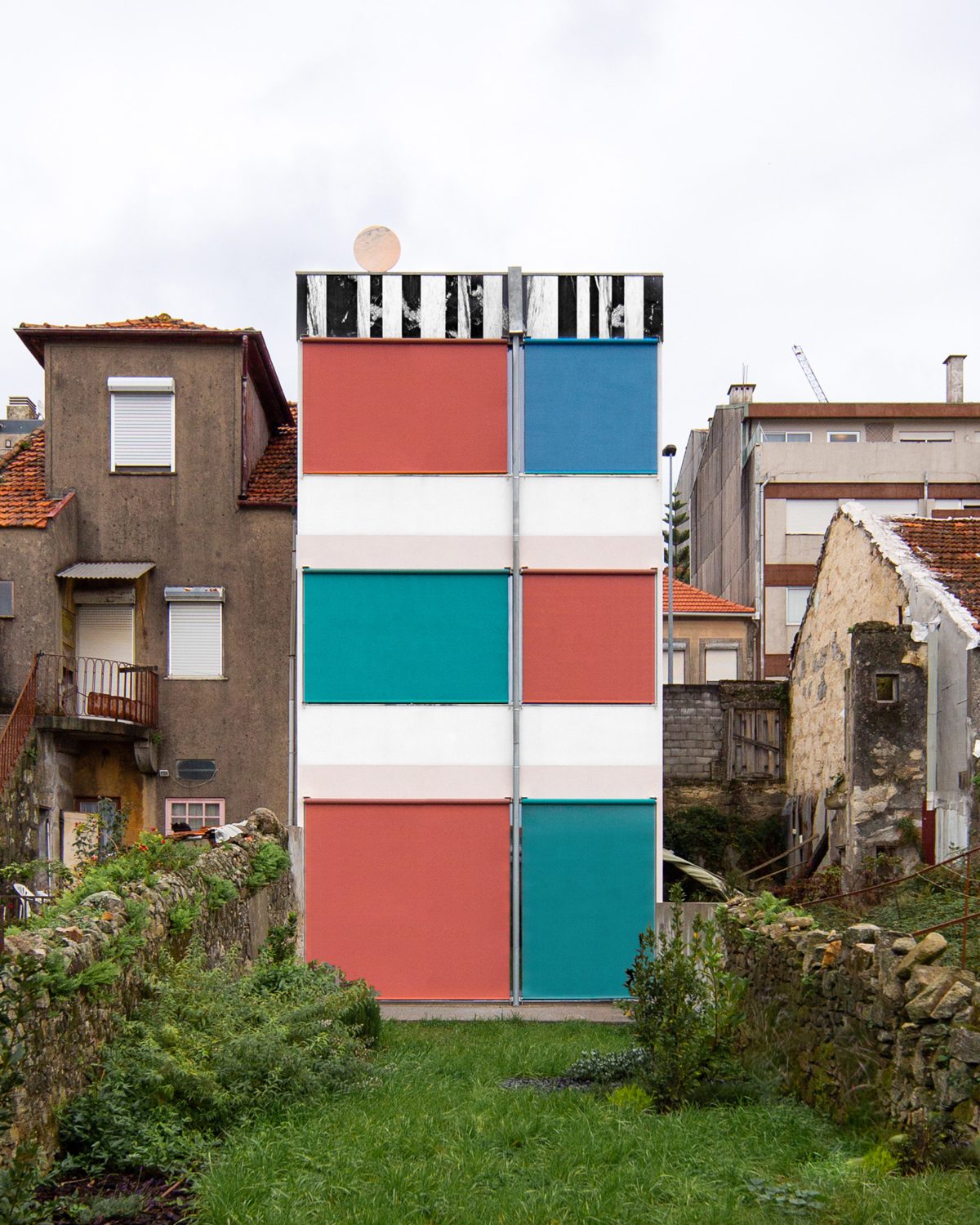
Photo: Fala Atelier
The walls that link to the centerpiece column divide the second and third floors of the home into four sections. The column serves as a frame for the dark blue doors that surround it. The architect did not specify the function of each space, leaving it up to the owner to bring the house to life. The first level lacks the partitioning walls found on the other floors of the home, but the column remains, suspended above the ground. The levitating concrete column was joined to the beam framework above. Initially, the concrete column was designed to stand on its own. But, once the concrete was set and dried, the architect removed the bottom portion of the column, transforming it into a mind-boggling floating mass. The ceiling on the first floor reveals a protruding portion, giving the area the appearance of a three-dimensional collage rather than a play on different elements on a flat plane.
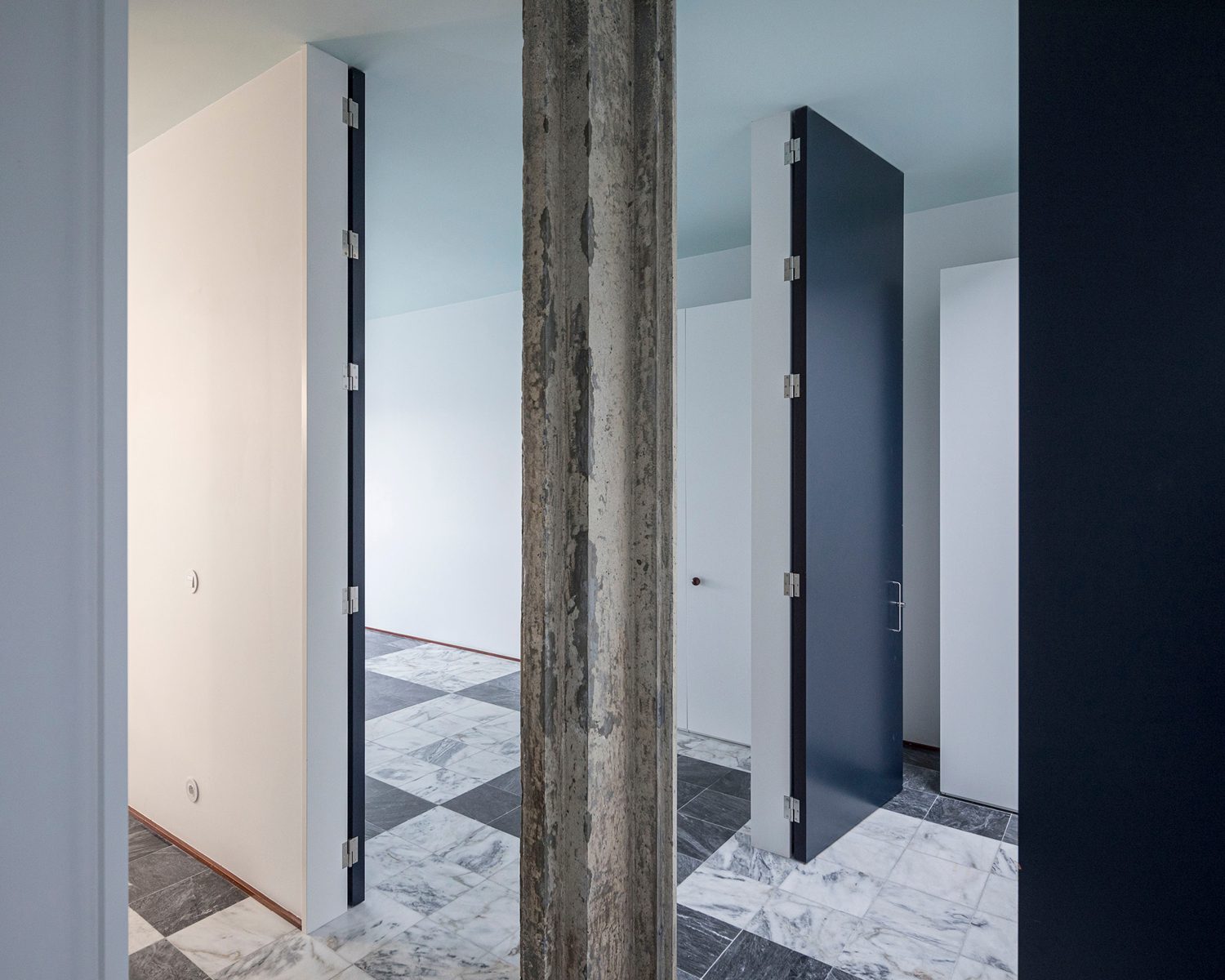
Photo: Laurian Ghinitoiu
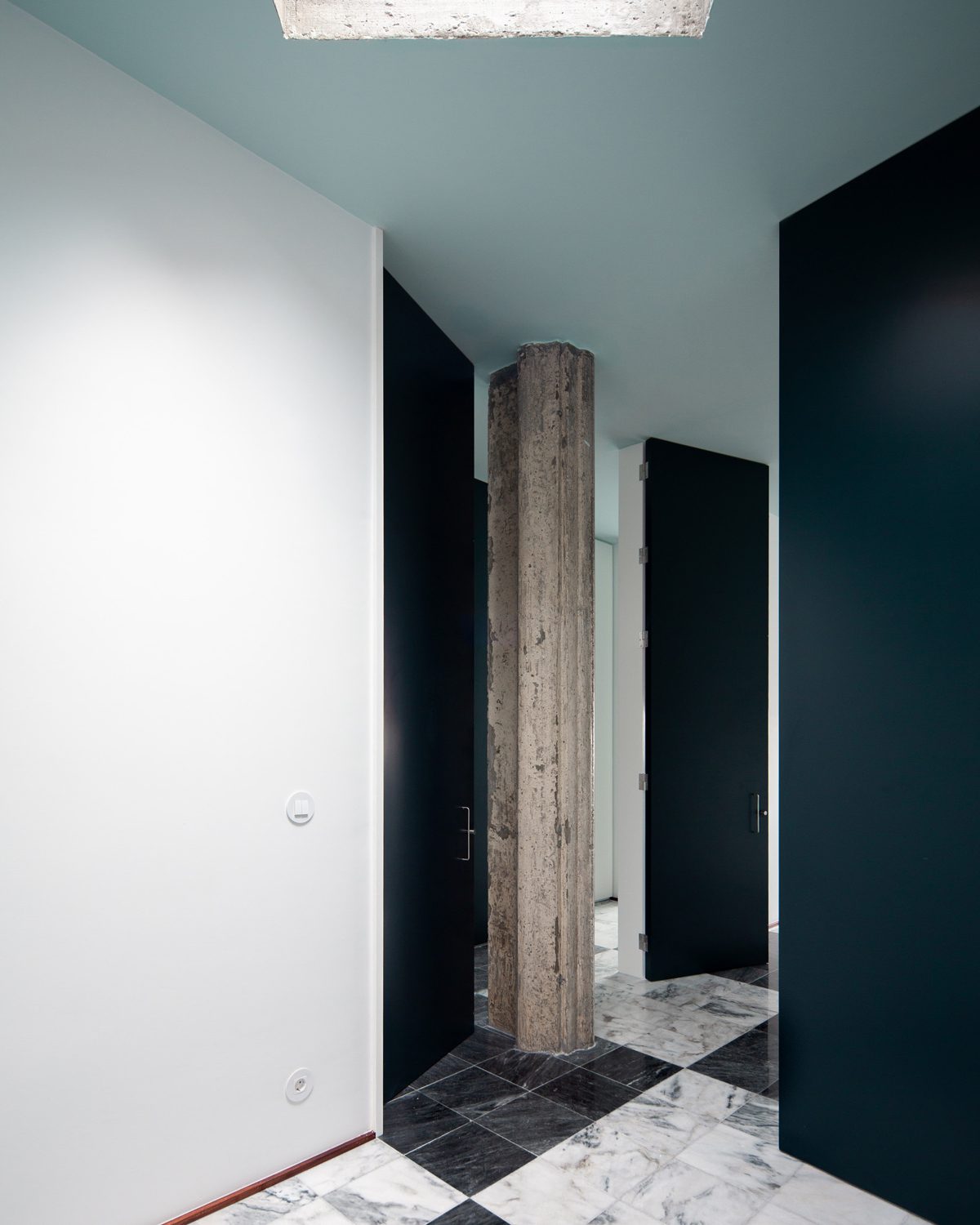
Photo: Fala Atelier
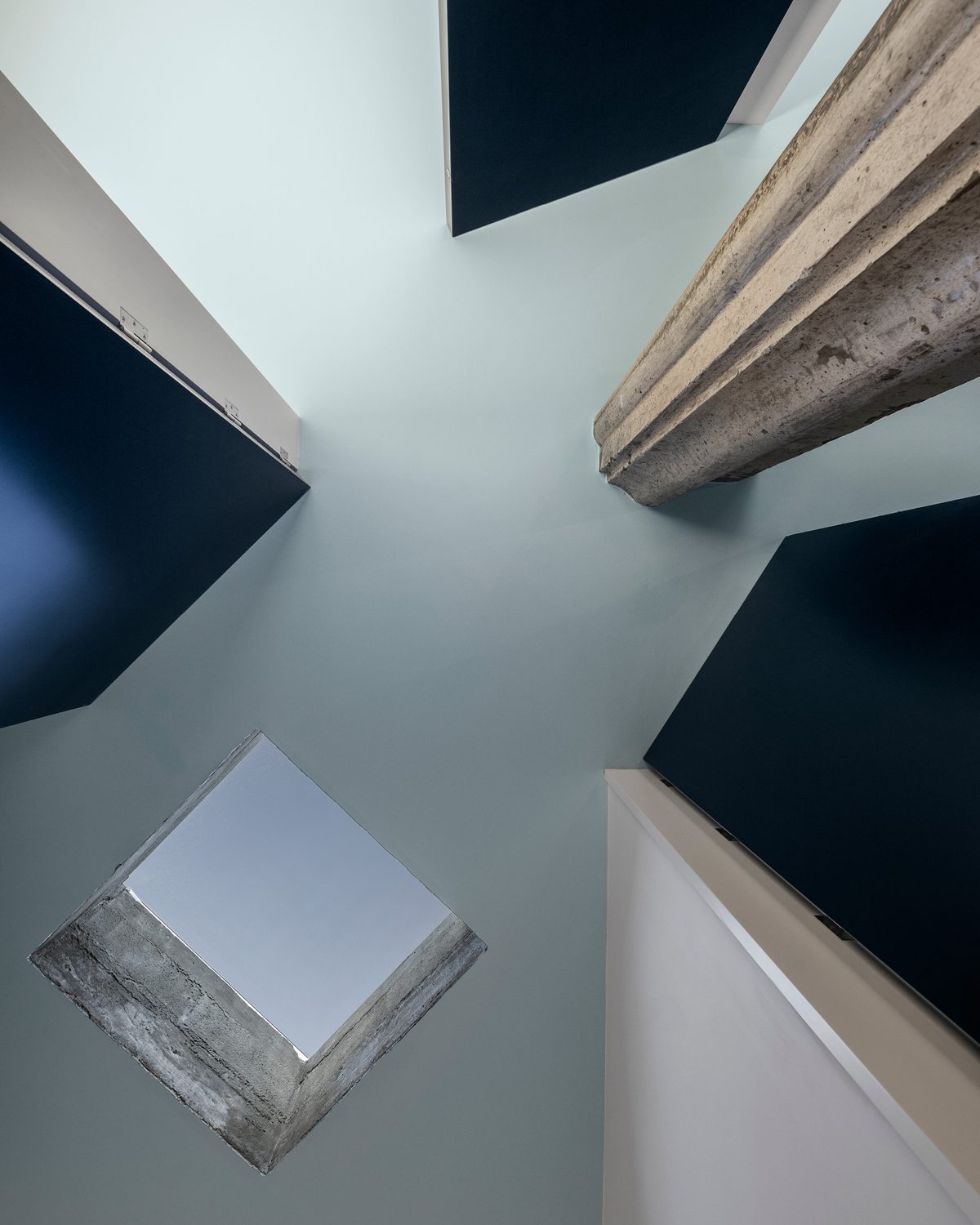
Photo: Ivo Tavares
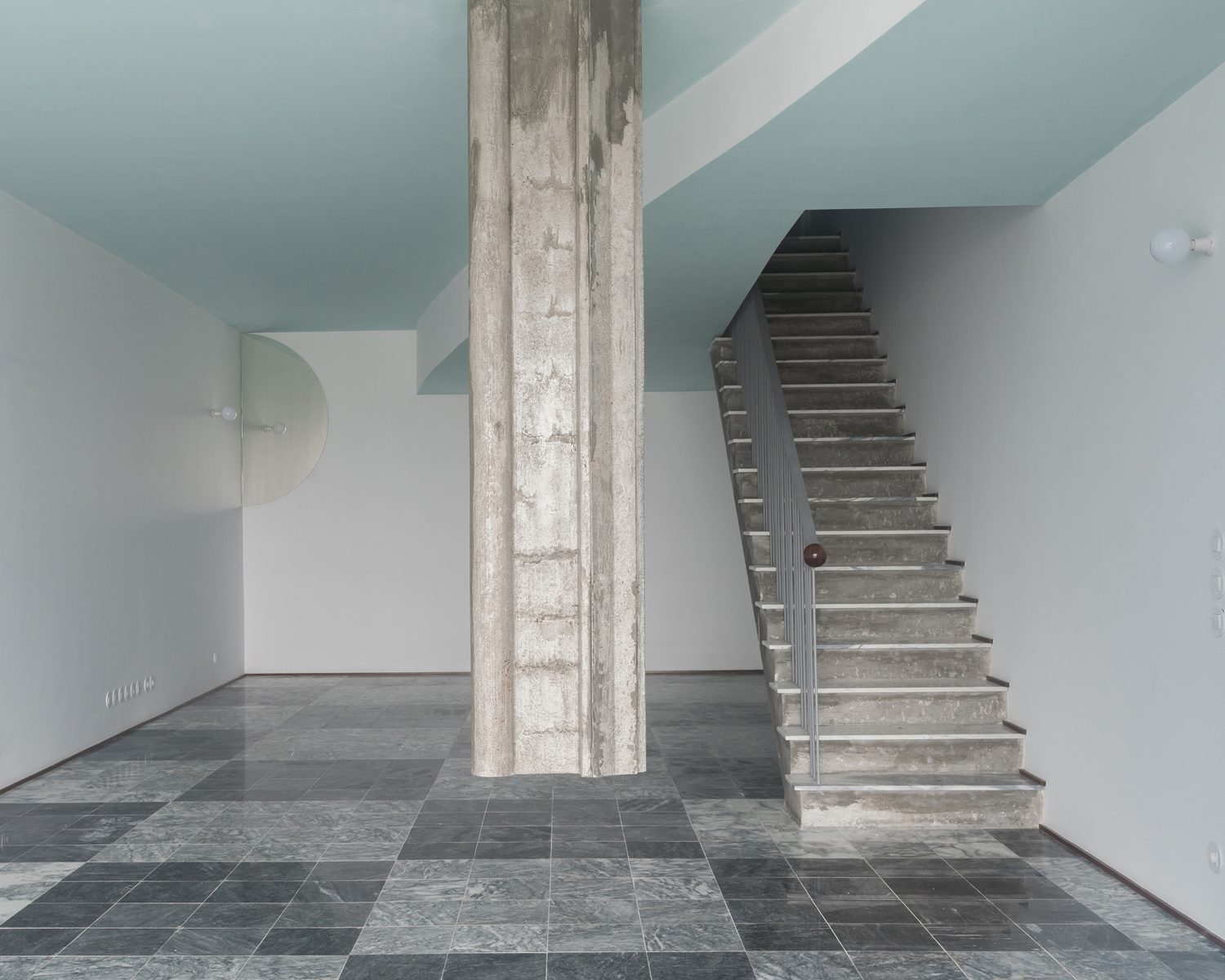
Photo: Frederico Martinho
The project is similar to other works done by Fala Atelier in that it began with a simple requirement, and the architect was brought in more out of necessity than anything else. It corresponds to the current period in which Portugal’s real estate business has been revitalized with the prospect of a glorious return after the 2008 global economic recession. A design with such a strong character is a way for the studio to unleash itself from the repetitive briefs and constraints it has seen over the past several years and to be completely free of any expectation for utilitarian objectives or even meaning.
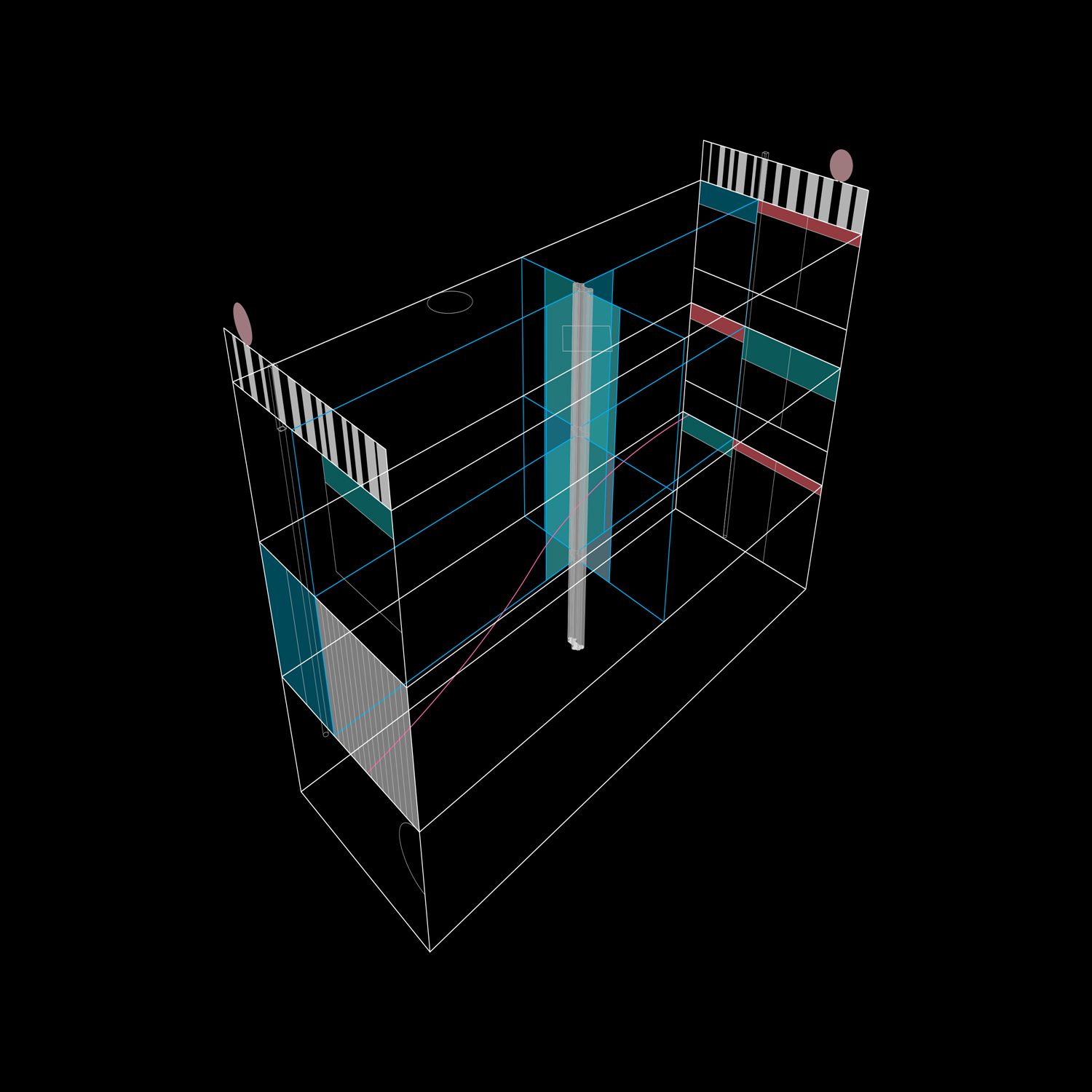
Wireframes | © Fala Atelier
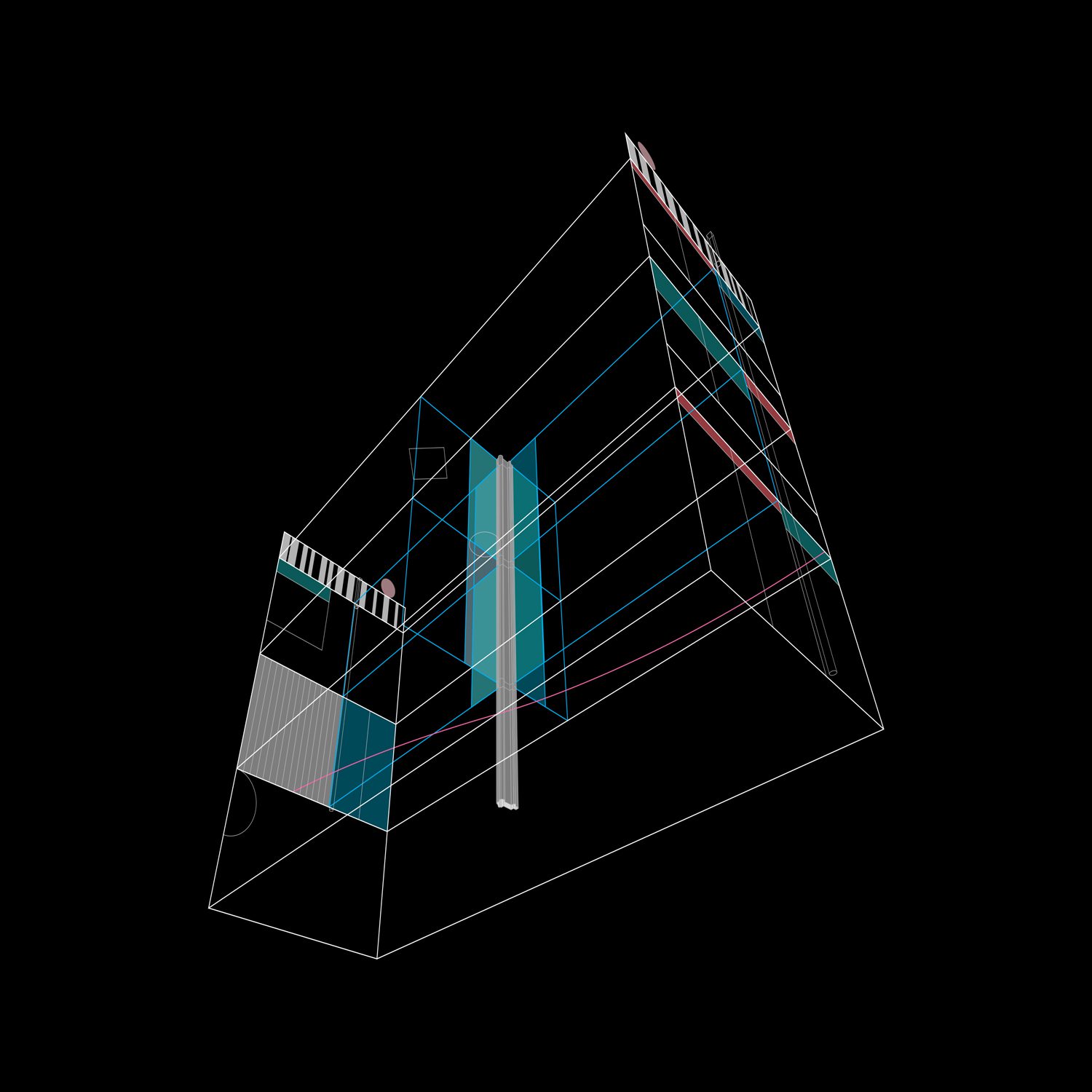
Wireframes | © Fala Atelier
BREAKING DOWN THE DESIGN PRINCIPLE OF PARIS 2024 SUMMER OLYMPICS’ PICTOGRAM AND EXAMINING ITS ADVANTAGES AND DRAWBACKS COMPARED TO THOSE OF PREVIOUS OLYMPIC GAMES
TEXT: WEE VIRAPORN
PHOTO CREDIT AS NOTED
(For Thai, press here)
Humans learned to communicate through body language long before the existence of letters and writing systems, as evidenced by prehistoric wall paintings. Despite the development of written languages and alphabets, pictorial representations continue to have a place in today’s communication system. Pictograms have the potential and ability to help people from different linguistic backgrounds to understand each other. It produces endless sets of standard symbolic visuals for all kinds of activities, such as symbols for building safety regulations, washing care for garments, and even machinery and automobiles.
For an event that draws people from all over the world, such as the Olympics, sports pictograms have always been something that graphic design aficionados look forward to, just as much as the event’s logos and mascots. The easily recognizable sports pictogram was designed and used for the first time at the 1964 Tokyo Olympics. Other noteworthy pictogram designs that followed include the ones that Lance Wyman created for the 1968 Mexico City Olympics and the 1972 Munich Olympics.
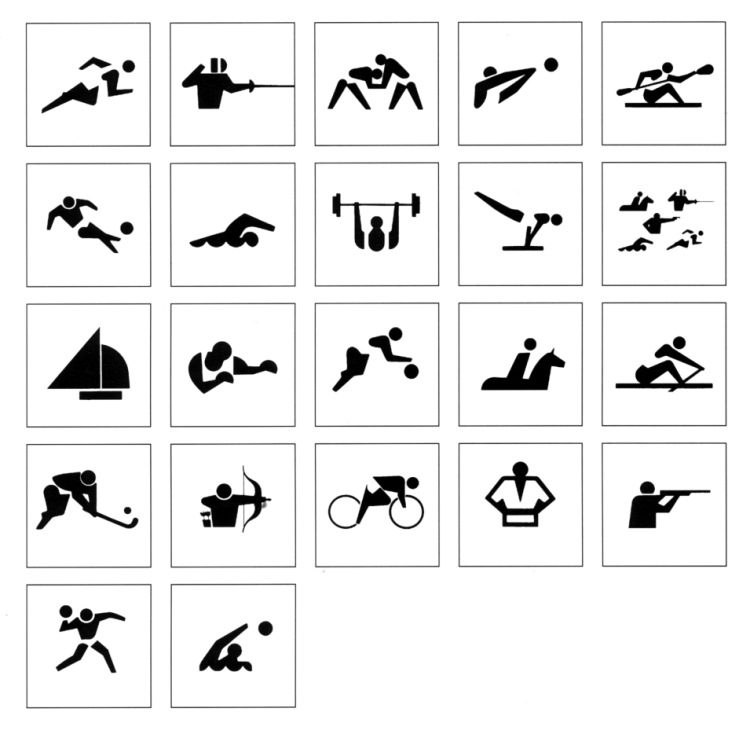
Pictogram for 1964 Summer Olympics in Tokyo | Photo courtesy of the Organizing Committee for the Games of the XVIII Olympiad
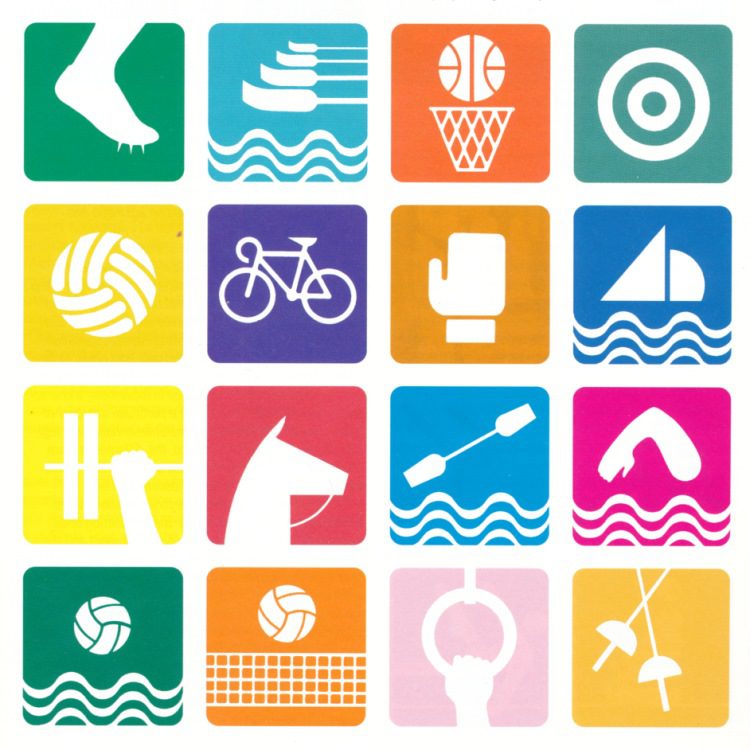
Pictogram for 1968 Summer Olympics in Mexico City | Photo courtesy of Organizing Committee of the Games of the XIX Olympiad, MEXICO 68
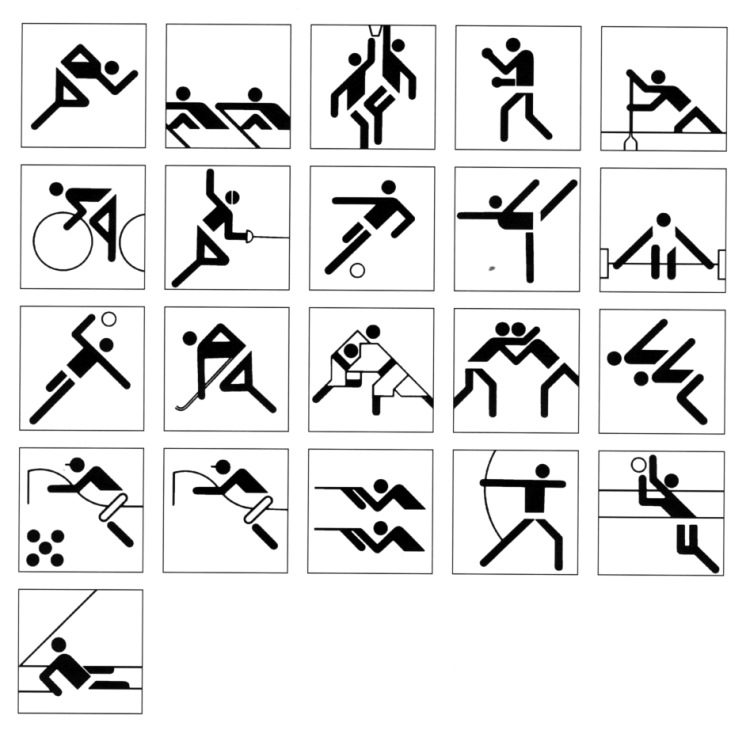
Pictogram for 1972 Summer Olympics in Munich | Photo courtesy of ERCO GmbH Lüdenscheid
A pictogram is typically constructed using the grid system and other features that serve to form continuity while also possessing an identity that corresponds with other visual aspects as well as the cultural identity of the host country. One prominent example is Sydney 2000’s pictogram, in which boomerangs, one of the weapons of the Aboriginal people, Australia’s indigenous tribe, were shaped into the form of a human body. Another interesting example is the Beijing 2008 pictogram, with its details and lines that took inspiration from the inscriptions on ancient Chinese utensils.
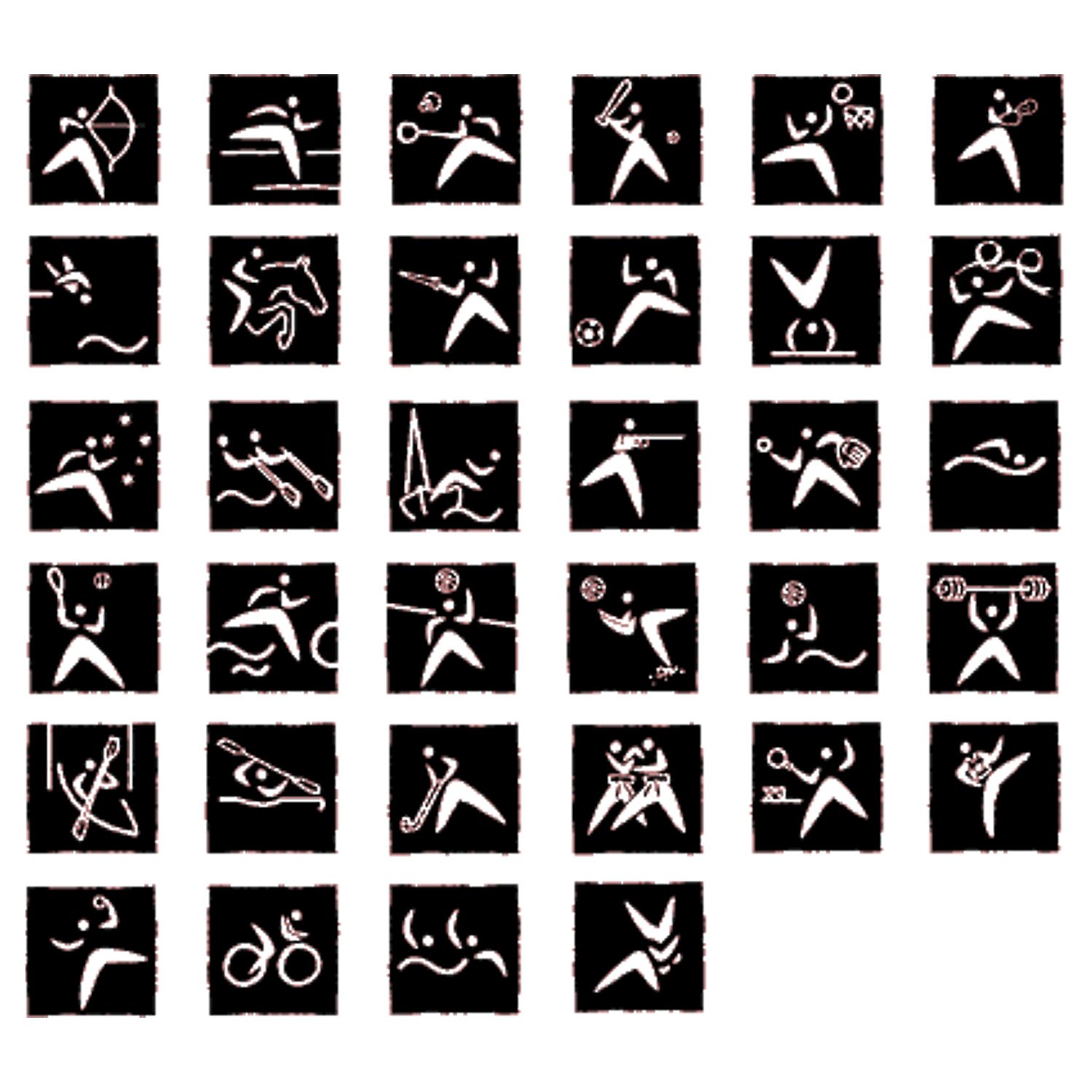
Pictogram for 2000 Summer Olympics in Sydney | Photo courtesy of SYDNEY 2000, ORGANISING COMMITTEE FOR THE GAMES
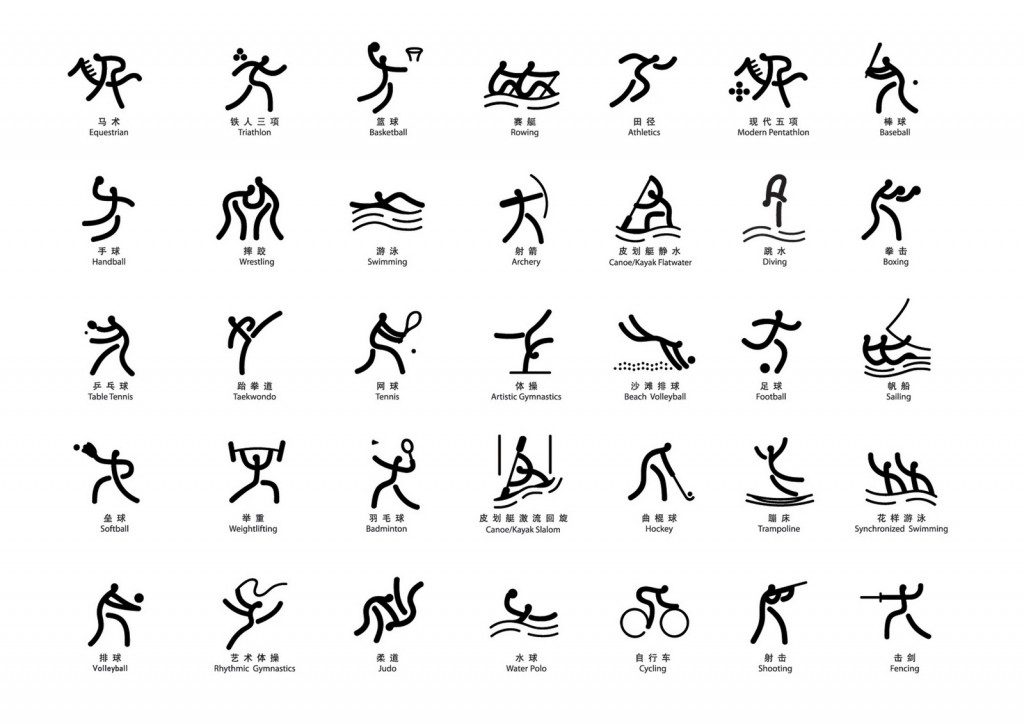
Pictogram for 2008 Summer Olympics in Beijing | Photo courtesy of the Beijing Olympic Organizing Committee
It is undoubtedly difficult for a visual design for such a large-scale event to please everyone, be it the design enthusiasts or the general public. The London 2012 Olympics logo has faced criticism since its debut due to its unconventional typographic style. However, the pictogram took a rather realistic approach, while the Tokyo 2020 Olympics logo had to be revised due to a plagiarism allegation. The criticism leveled against these pictograms is that they are “unoriginal.” I had the same impression about Tokyo 2021’s pictogram, which is clearly an intentional attempt to modernize the design used for the Tokyo 1964 Olympics, until I attended the opening ceremony, in which real human performers were choreographed into the symbols in the most ingenious way.
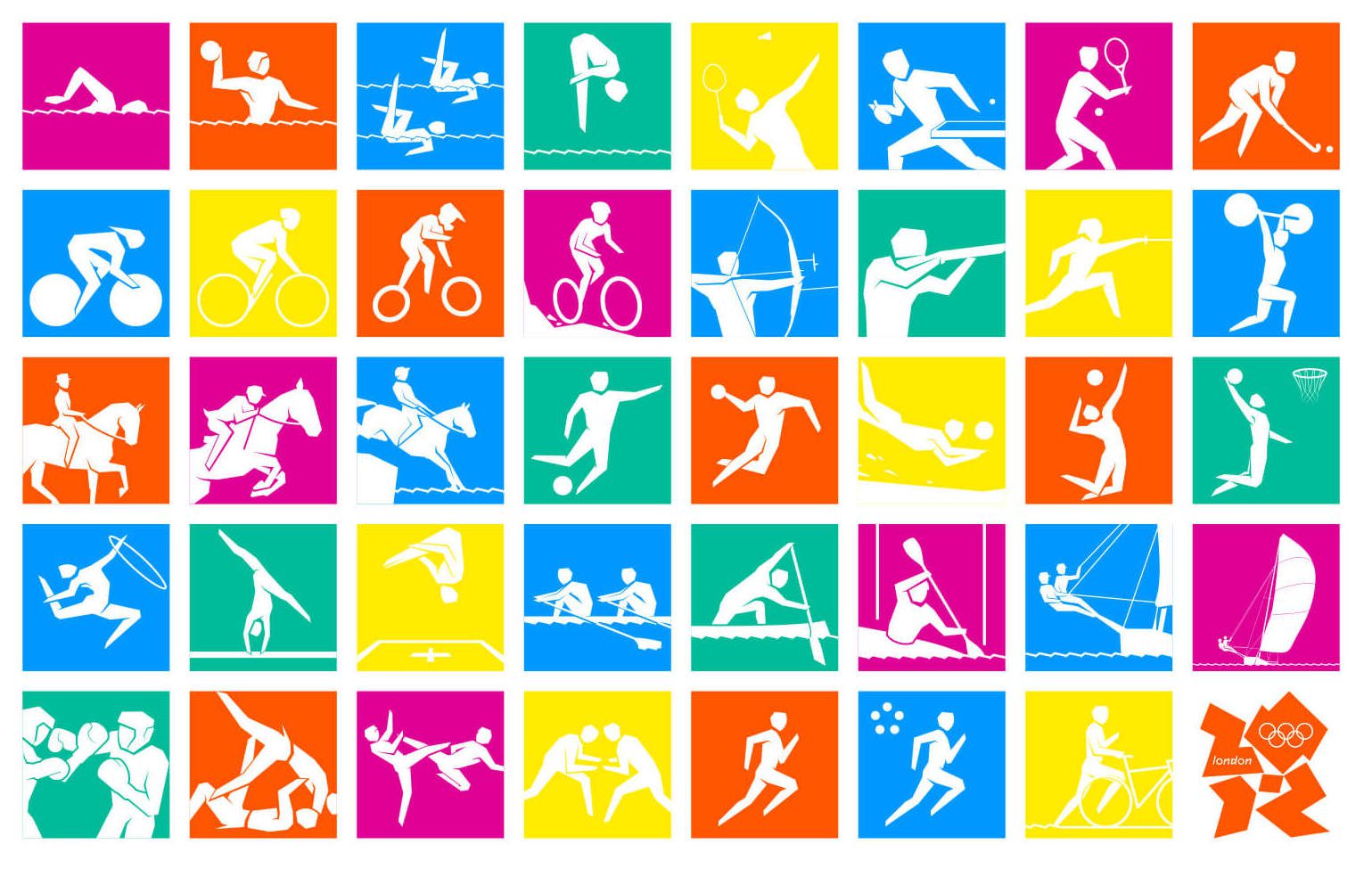
Pictogram for 2012 Summer Olympics in London | Photo courtesy of The London Organising Committee of the Olympic Games and Paralympic Games Limited
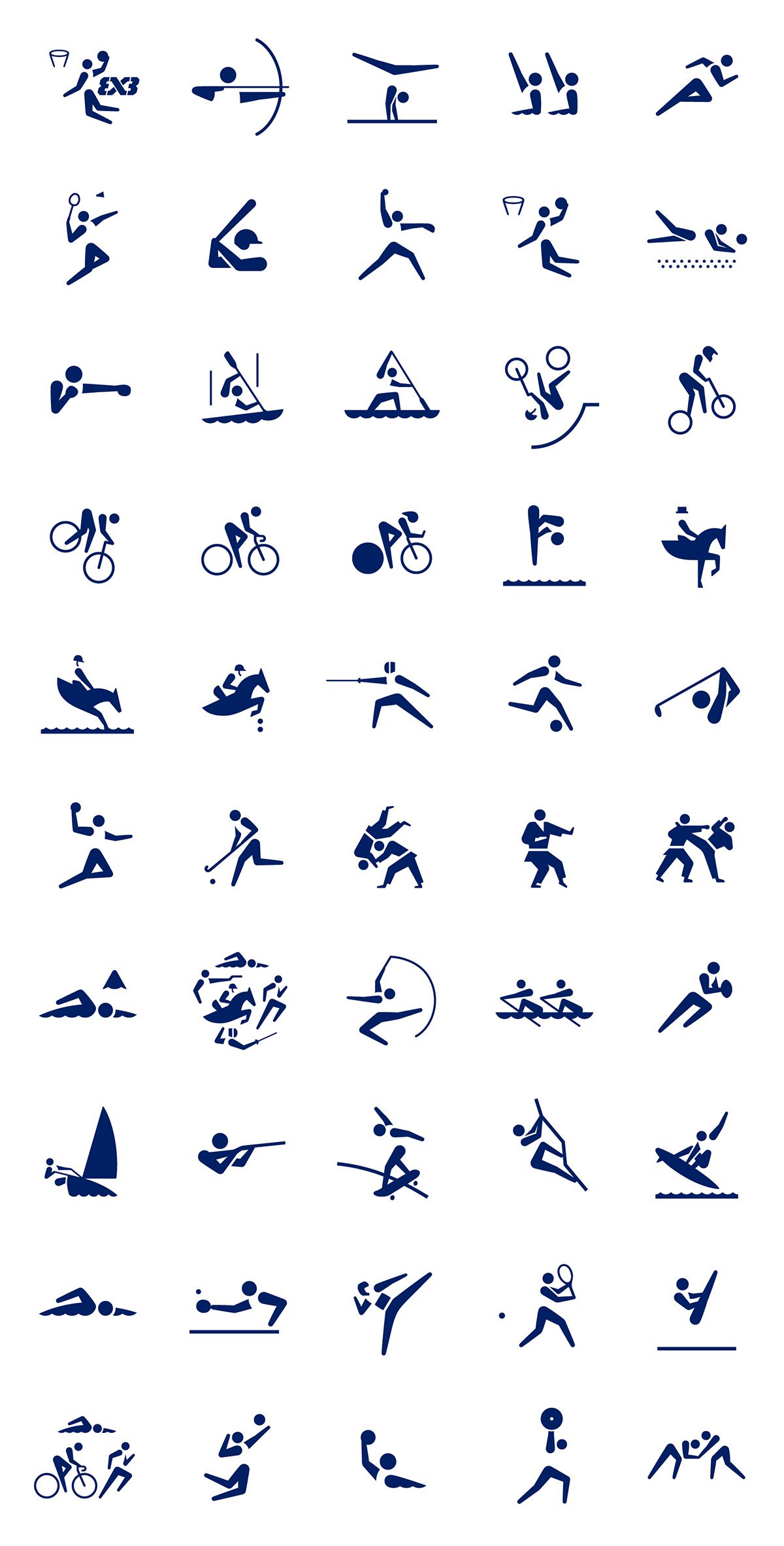
Pictogram for 2021 Summer Olympics in Tokyo | Photo courtesy of Tokyo Olympic Organizing Committee
When the introductory video for the 2024 Paris Olympics was first shown at the closing ceremony of the 2020 Tokyo Olympics, audiences were captivated by a variety of novel concepts. New sports, such as skateboarding and breakdancing, were added while competition sites were held at major landmarks in the city. Certainly, the design of the event’s visual identity is equally impressive, from the logo, which combines different elements of the flaming torch, gold medal, and the face of Marianne, the woman who symbolizes the French Revolution, to the use of a vibrant color palette that reflects the host country and the city’s rich culture. Everything perfectly fits the overall mood and tone of the other media created for the event.
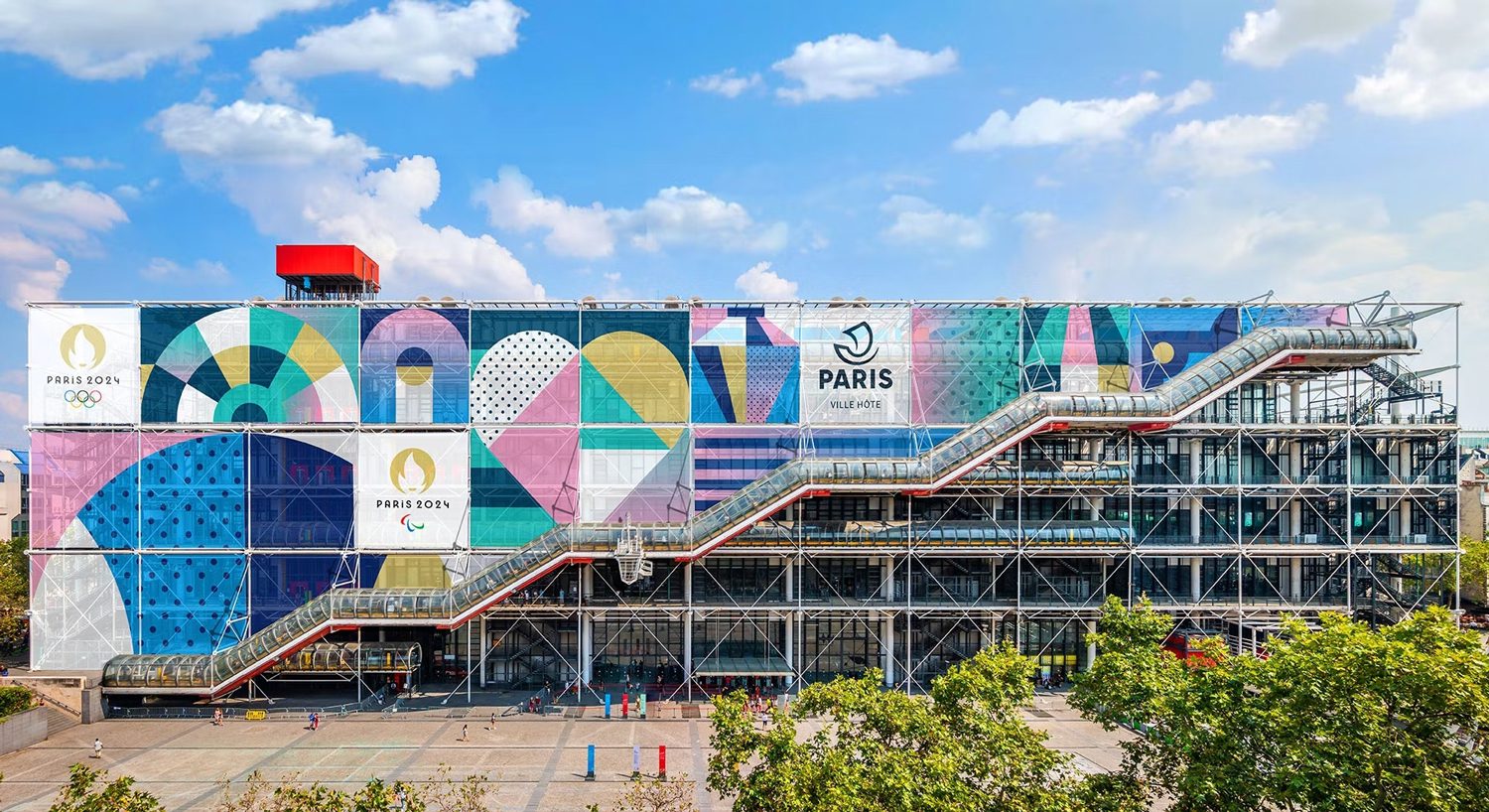
Photo courtesy of International Olympic Committee, 2023
The recently unveiled sports pictogram for the 2024 Paris Olympics upends many people’s expectations to the point that it feels uncertain if the design can be termed a pictogram at all. There are no human elements found in the symbols representing various sports categories. Instead, each symbol incorporates sporting equipment as well as features of competition grounds and venues, all of which are placed in a rectangular space divided by diagonal lines. The finished design looks like an emblem of a European family or city, with details and nuances that must be carefully explored, as opposed to most graphic symbols, which allow viewers to comprehend concepts and meanings in a brief period of time.
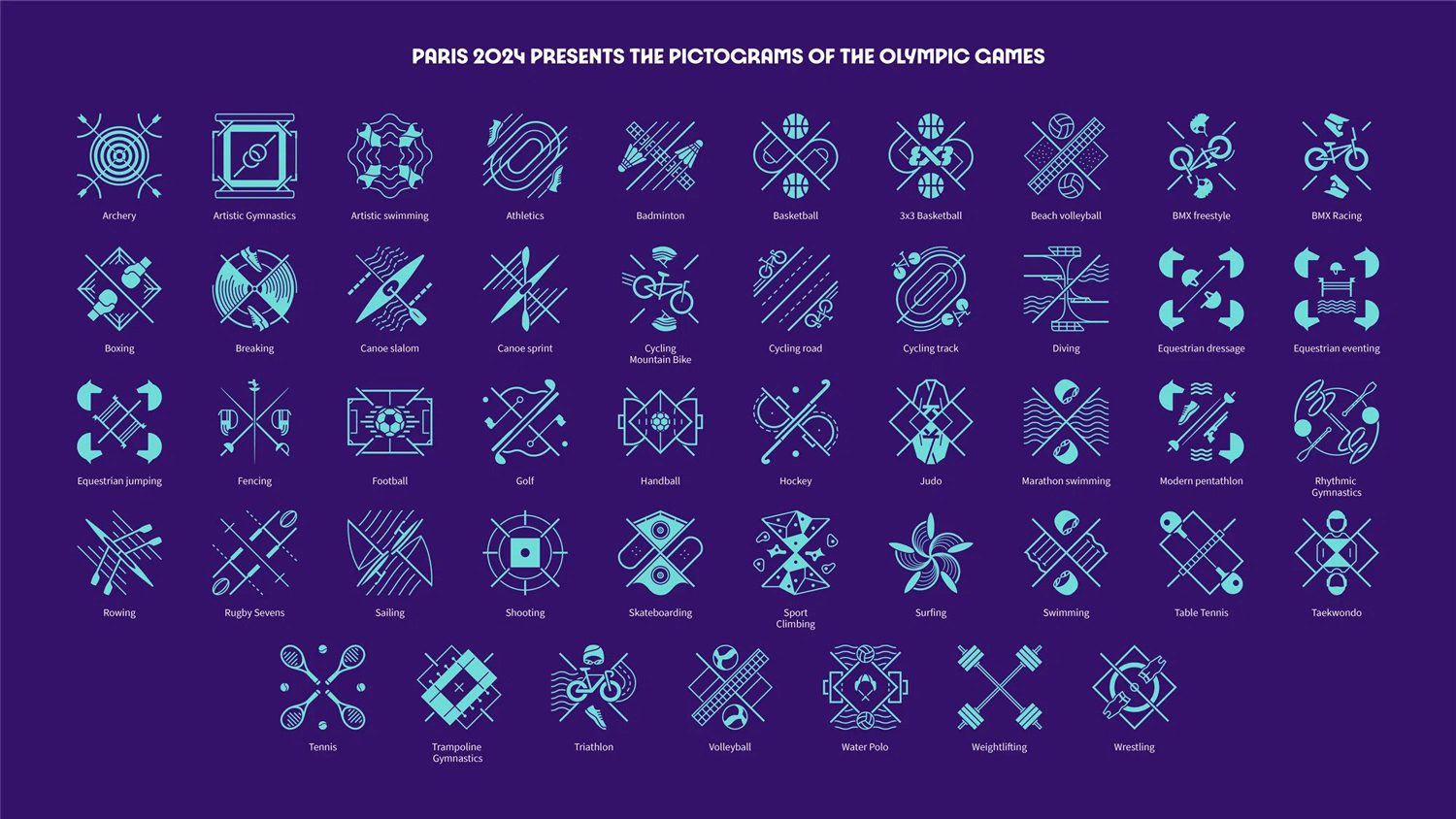
Photo courtesy of International Olympic Committee, 2023
I’m not sure how well this pictogram (?) will work. The first shortcoming and issue is how difficult it will be to notice when these symbols are employed in a smaller size compared to previous designs. The lines do not exactly correlate with the 2024 Paris Olympics’ logo, but rather with the 1924 Olympics’ logo, which was also held in Paris. Everything, I believe, is a purposeful endeavor to impart the inherent creativity of the past to the present. Every symbol in this pictogram is intended to present itself as an adaptable logo (a type of logo that varies its form and elements based on the scale of the space it’s in), which will be especially interesting when used in animated and interactive media formats.
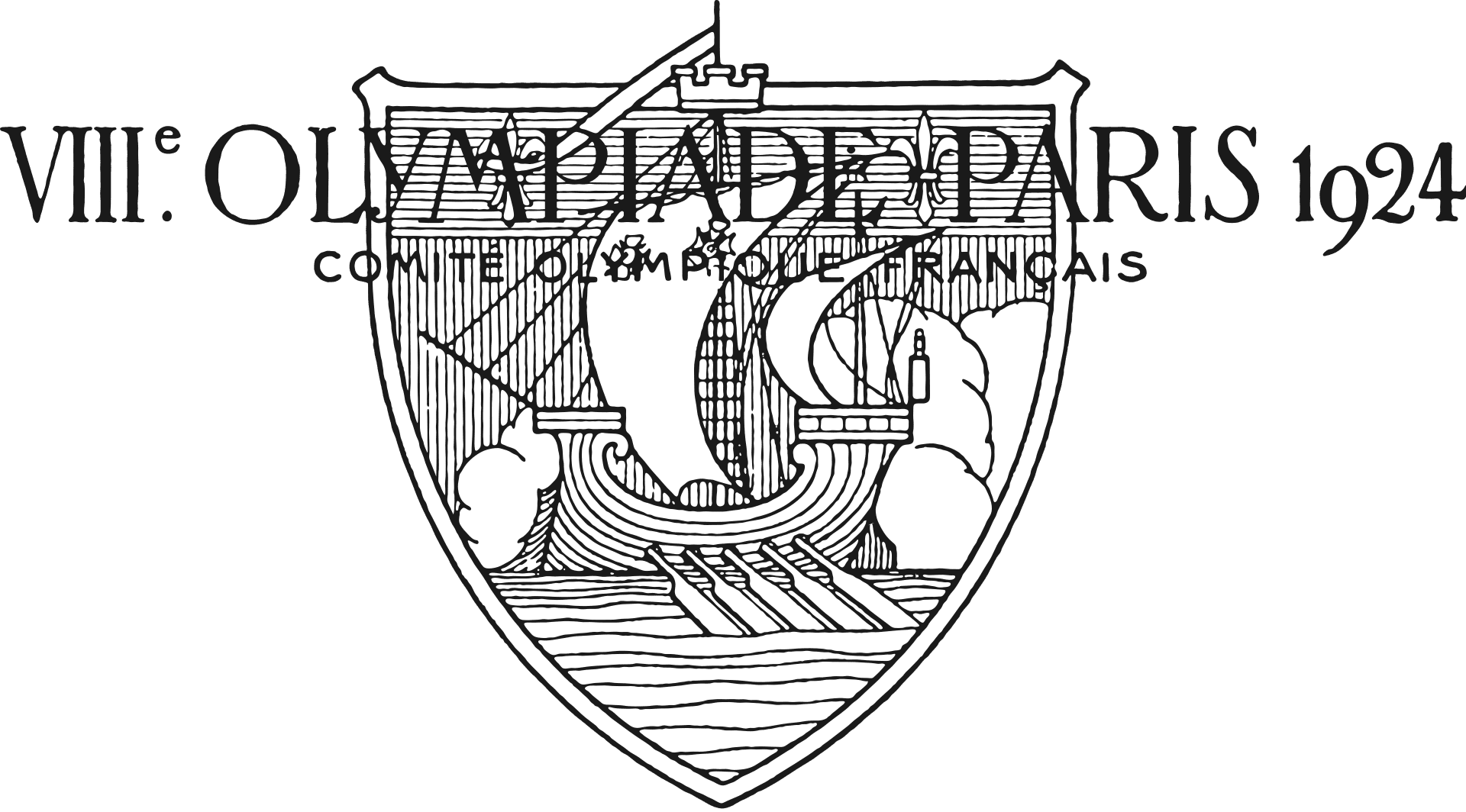
Paris 1924 Olympic logo
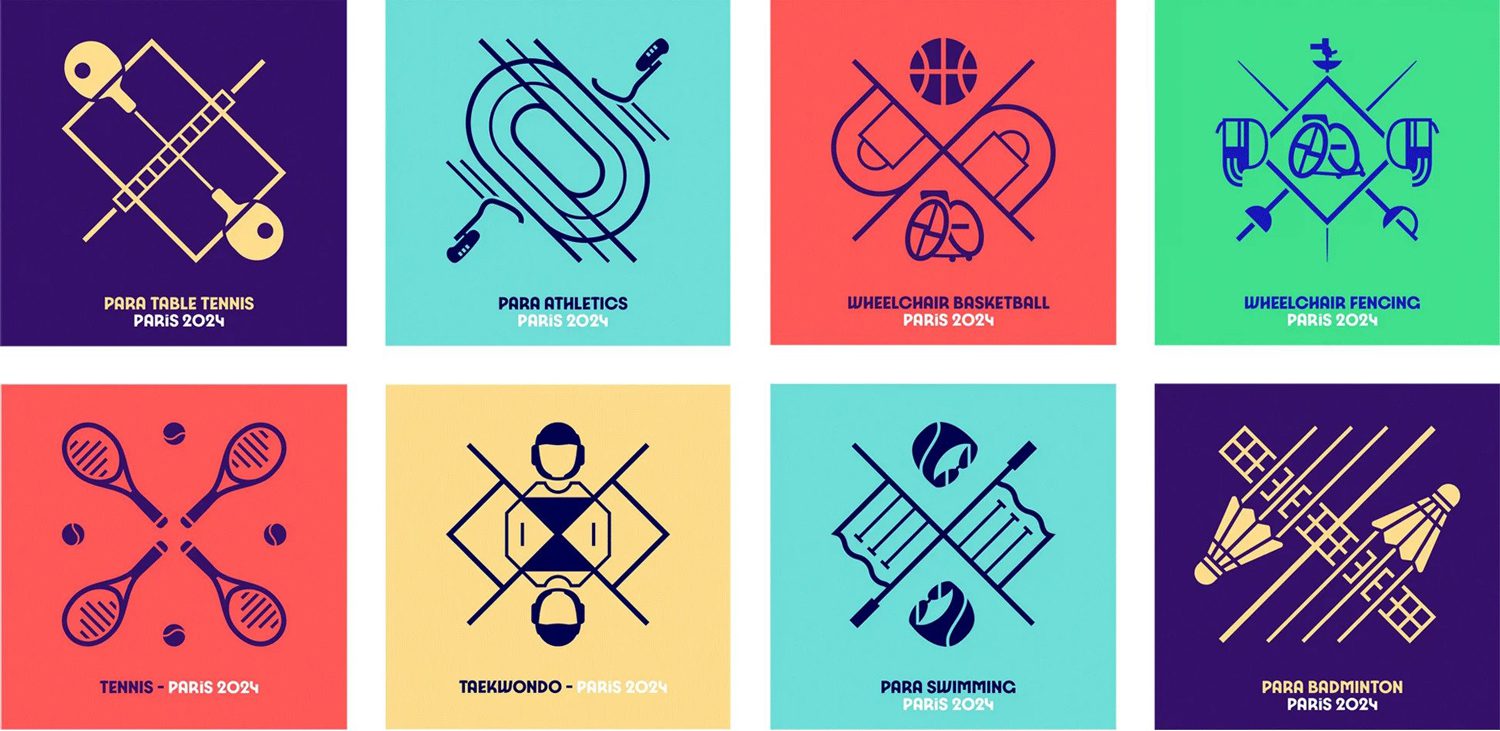
Photo courtesy of International Olympic Committee, 2023