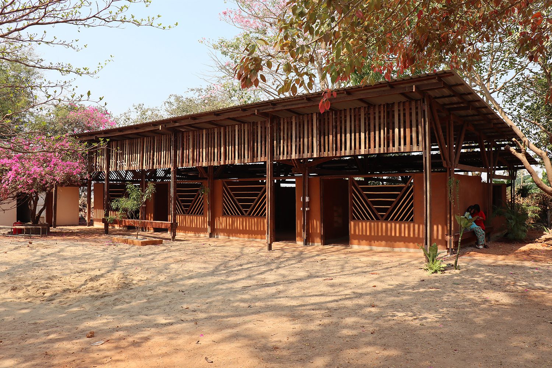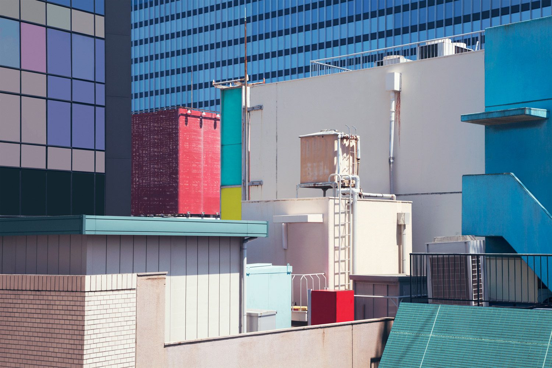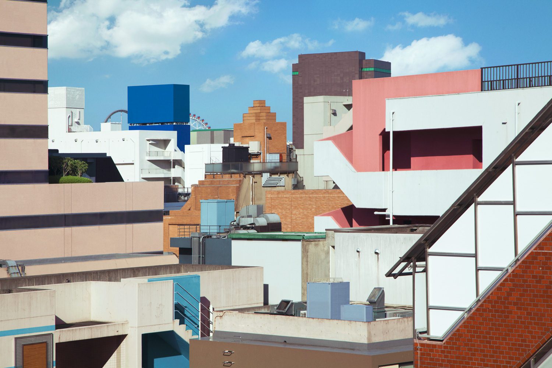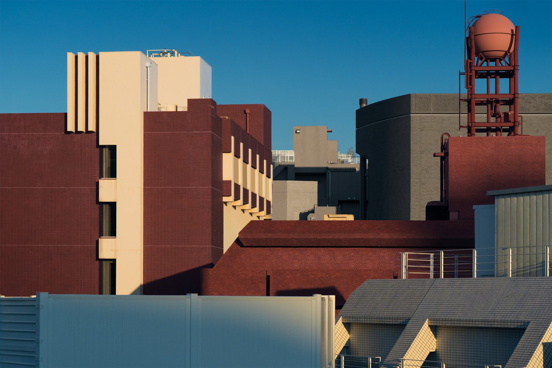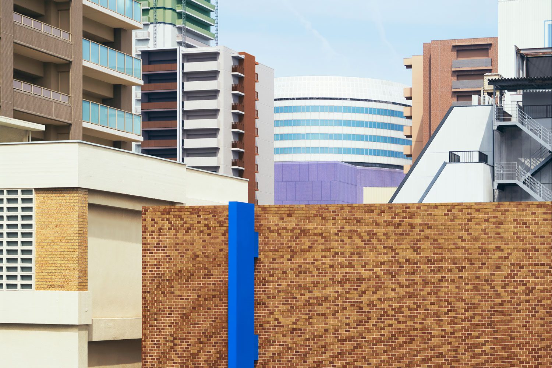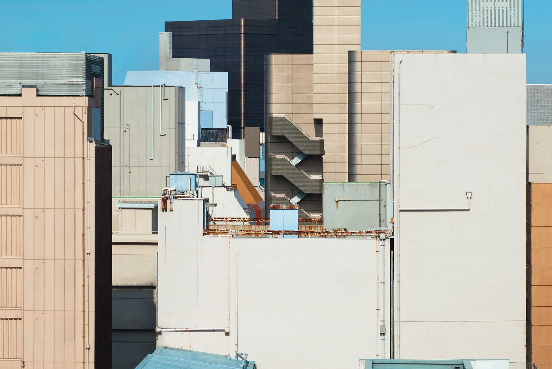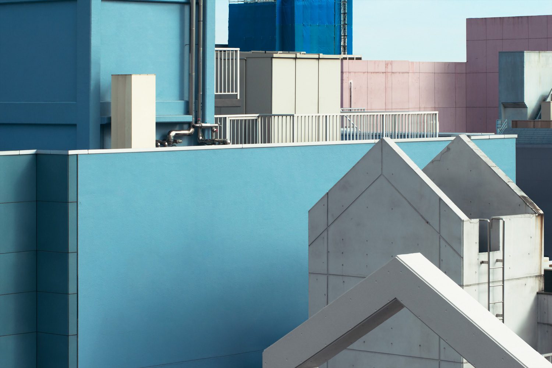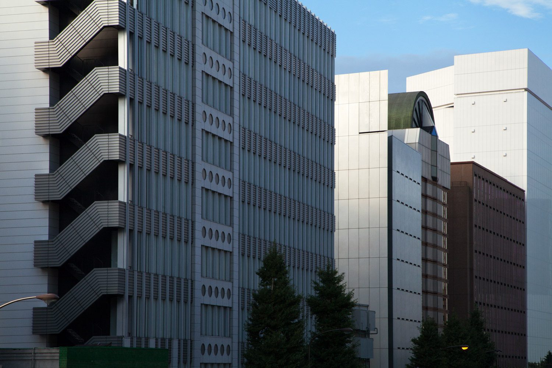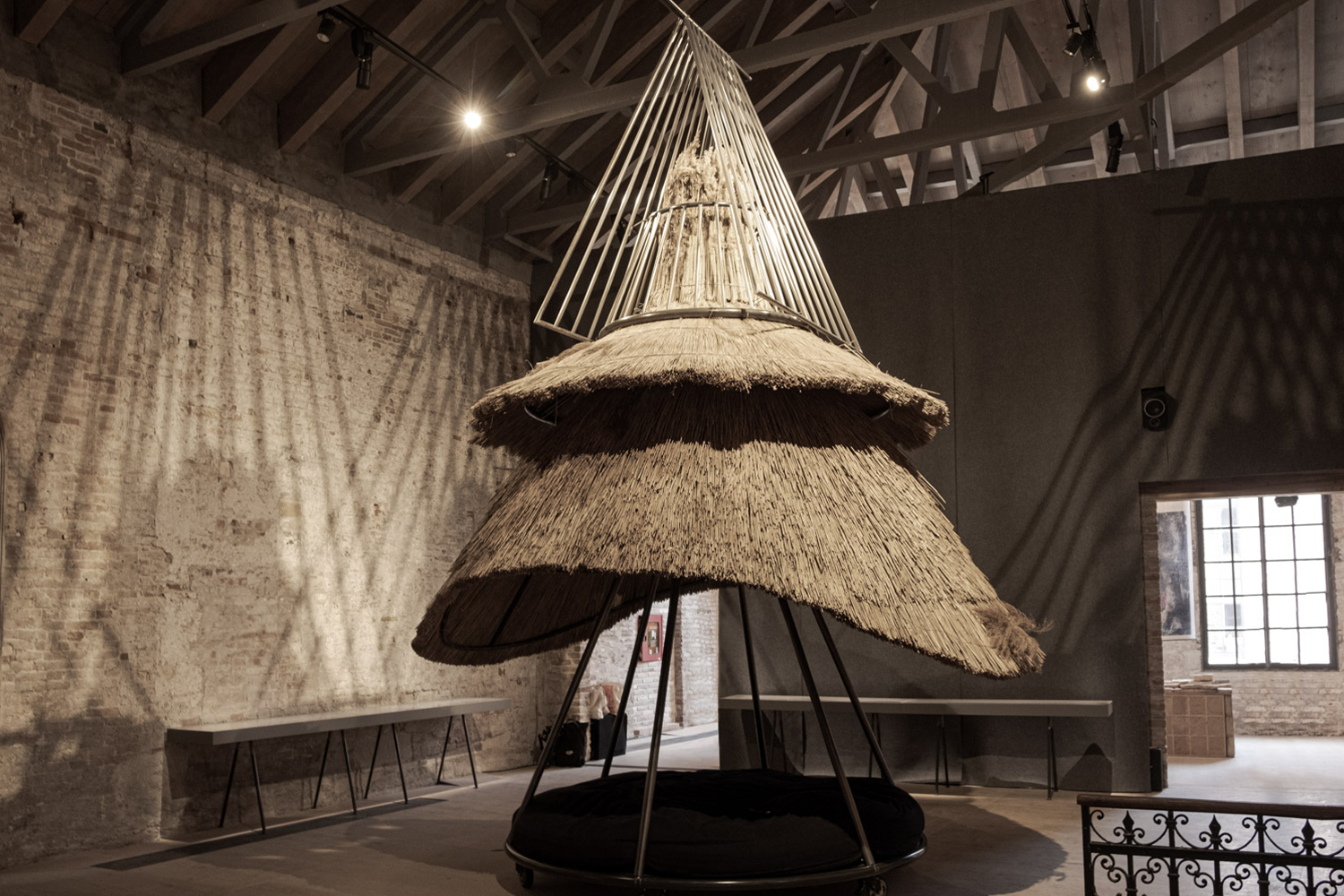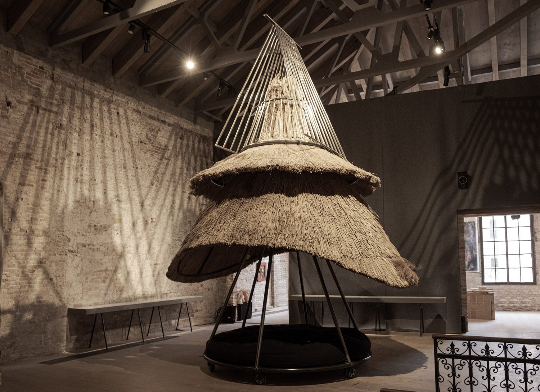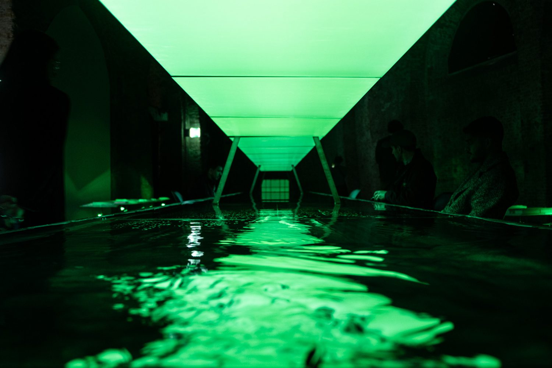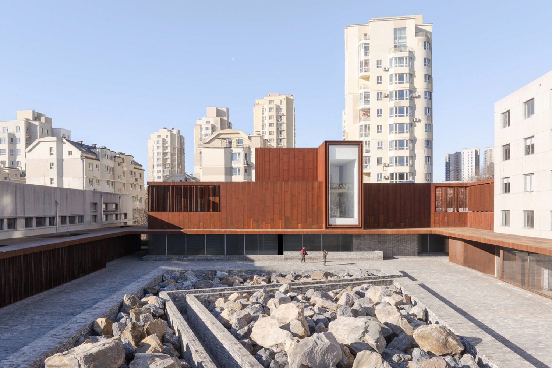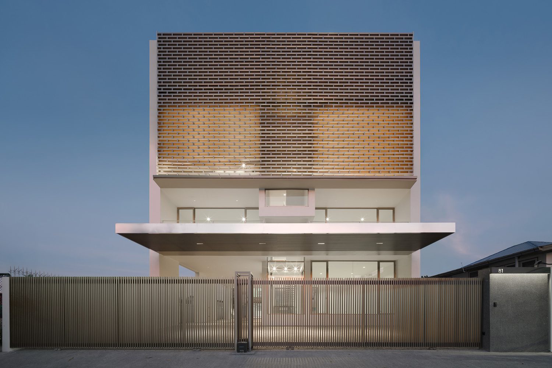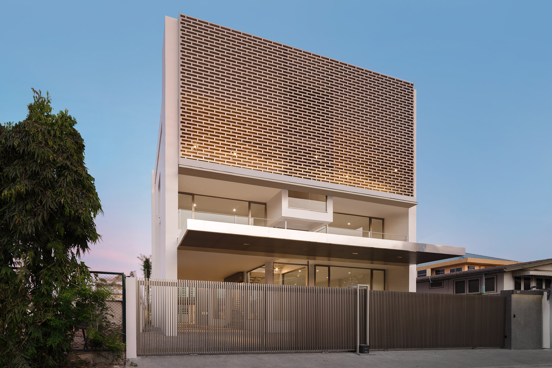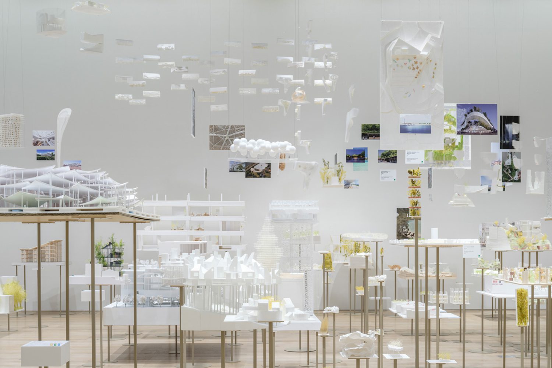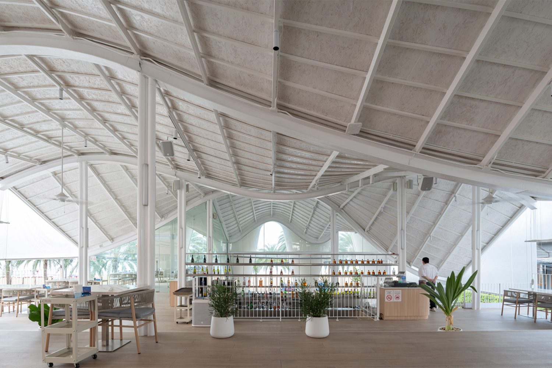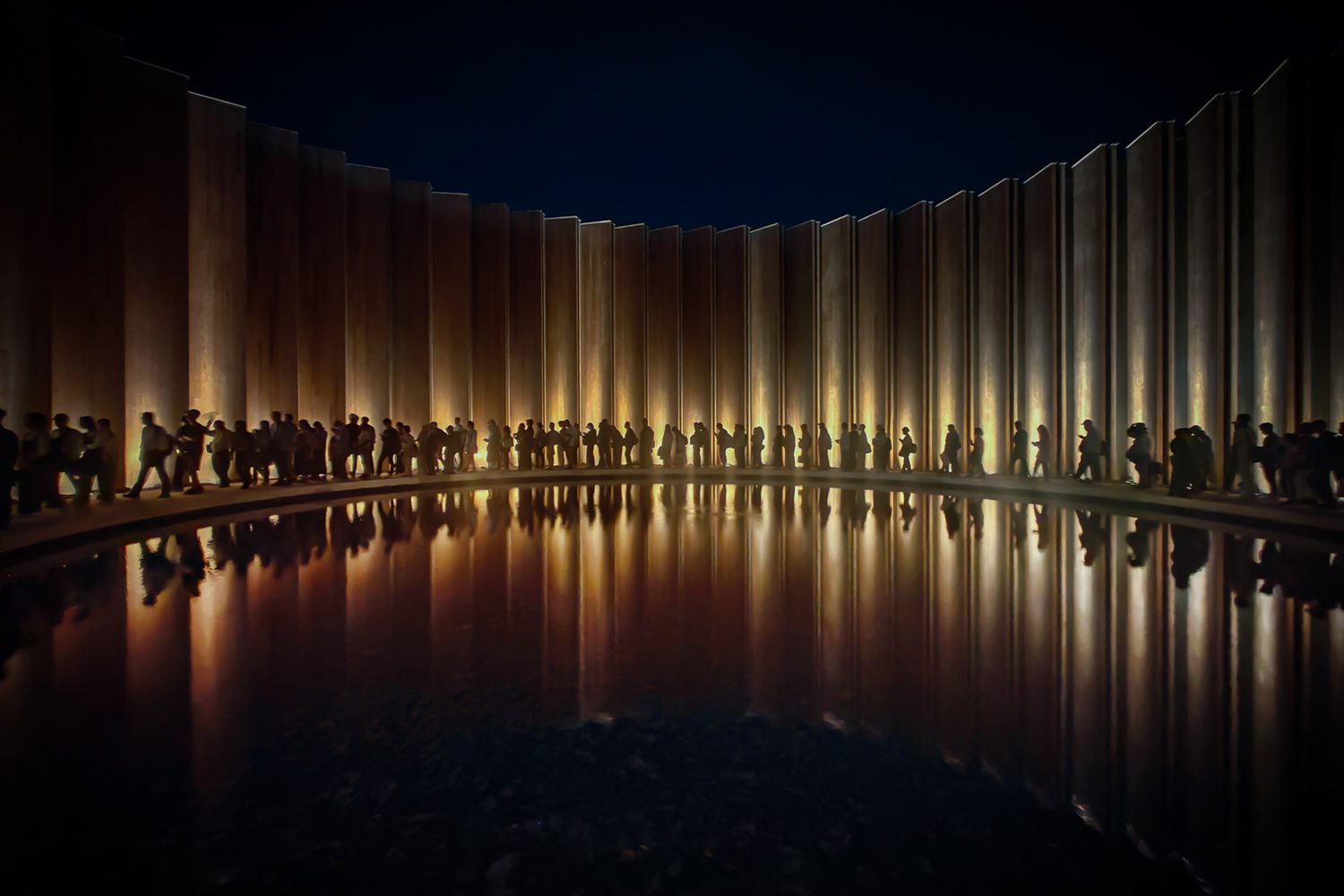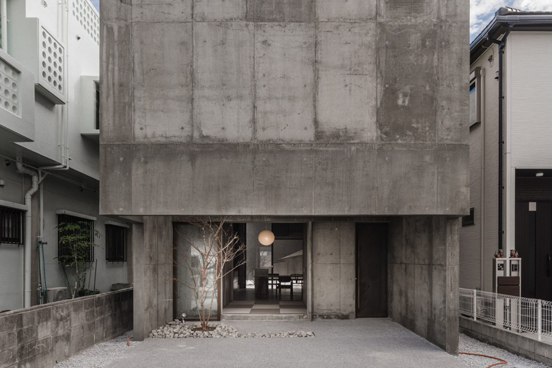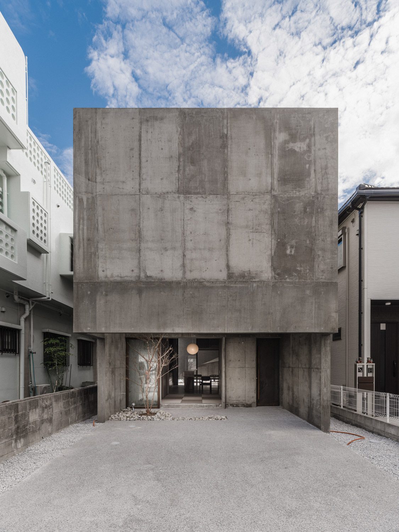Tag: architecture
PHOTO ESSAY : TOKYO NUDE
TEXT & PHOTO: RUMI ANDO
(For Thai, press here)
I have fainted one or two times on the street every summer for a while since moving to Tokyo. Whenever I fainted, I couldn’t help but get scared imagining myself drowning in the crowds, the swirl of information, and heat of the city that seemed unable to escape from. At one point, those things inspired me to create the different landscape of Tokyo.
The work’s theme is to have the ‘fictional Tokyo’ appear in a photograph by digital photo editing. Based on the rules I set for my work, I remove conspicuous visual noise such as windows, electric poles, advertising, people, and trash. The act of removing visual elements that bother as much noise as possible seems to have Tokyo stripped down to its real figure = nude.
Today, humans’ sense of community has shifted to the online world. Under such circumstances, I felt some sort of nostalgia in the landscape of Tokyo outside the walls. This sense of nostalgia motivates me to make works.
___________________
Rumi Ando is a photographer and retoucher. After graduating from Tokyo University of the Arts with a degree in Advanced Art Expression, she has been creating works mainly using photographic media. Incorporating image processing techniques, she produces photographs of urban landscapes that blend reality and fiction.
RETHINKING ARCHITECTURE: INTELLIGENCE, CLIMATE, AND MEMORY
SUBHEADVENICE ARCHITECTURE BIENNALE 2025 BROUGHT GLOBAL CRISES UNDER CLOSE SCRUTINY. AS ARCHITECTURE IS NOT SOLELY A FORM OR STRUCTURE, BUT A ‘COLLECTIVE INTELLIGENCE’ THAT CAN CRUCIALLY CRITIQUE, HEAL, AND GROW WITH THE WORLD
VENICE ARCHITECTURE BIENNALE 2025
EXPLORE NEW ARCHITECTURAL POSSIBILITIES THROUGH 5 PAVILIONS UNDER THE THEME OF ‘INTELLIGENS’ AT THE VENICE ARCHITECTURE BIENNALE 2025
THE YARD, DALIAN CULTURAL CENTER
NERI&HU DESIGN AND RESEARCH OFFICE DESIGNED THE ARCHITECTURE FOR PRESERVATION AND DEVELOPMENT THROUGH THE YARD, DALIAN CULTURAL CENTER
OFFICE NO.81
DESIGNED BY COLLAGE DESIGN STUDIO, OFFICE NO.81 TRANSFORMS AN OLD BUILDING IN THE SUKHUMVIT AREA INTO A NEW RESIDENTIAL AND OFFICE SPACE
THE ARCHITECTURE OF SOU FUJIMOTO: PRIMORDIAL FUTURE FOREST
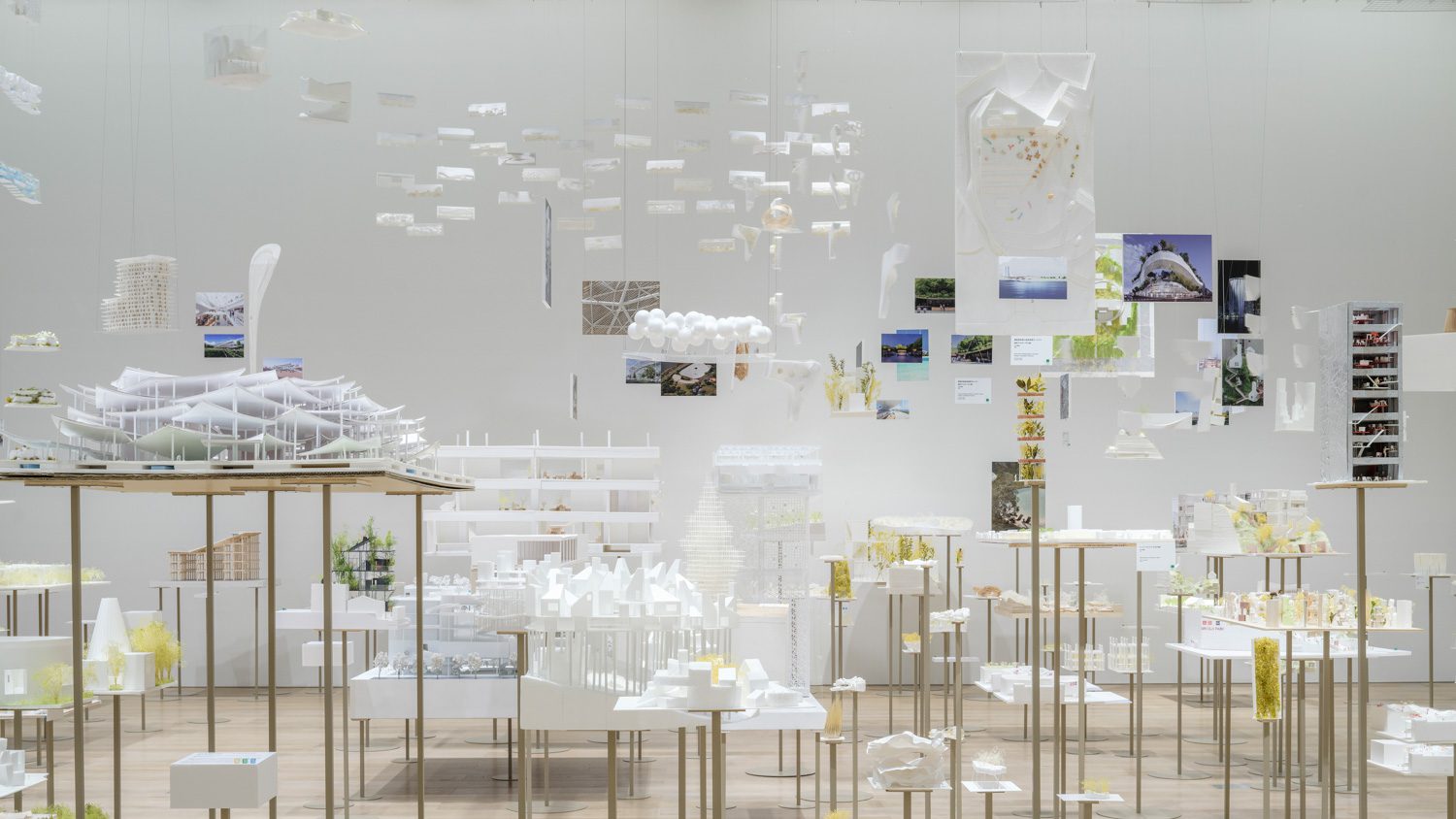
Forest of Thoughts

