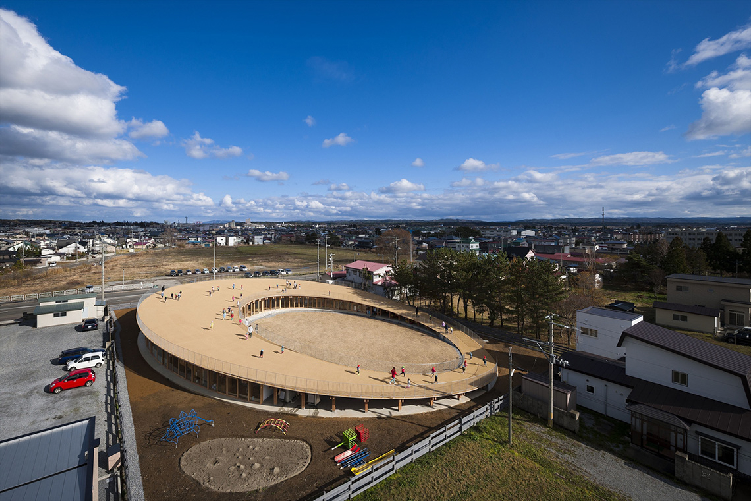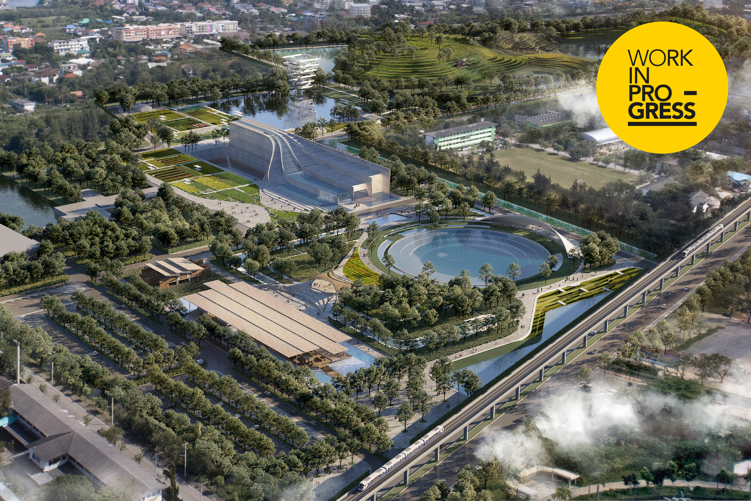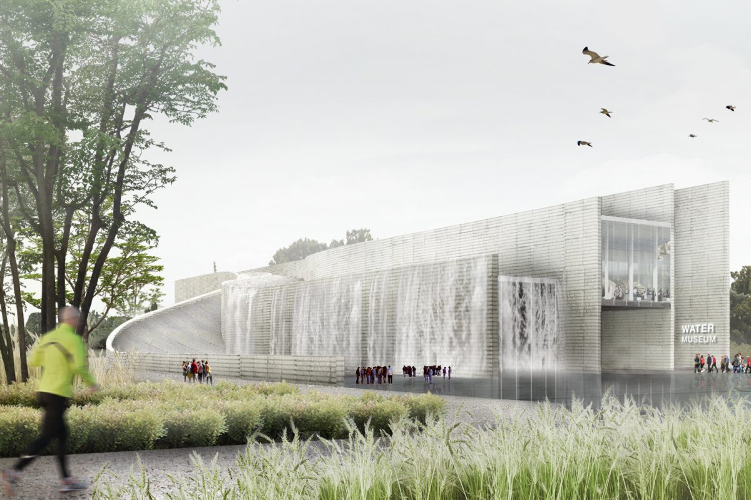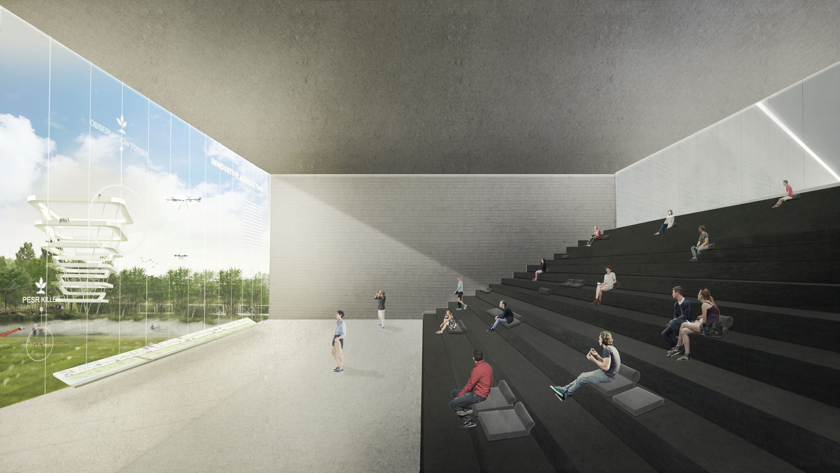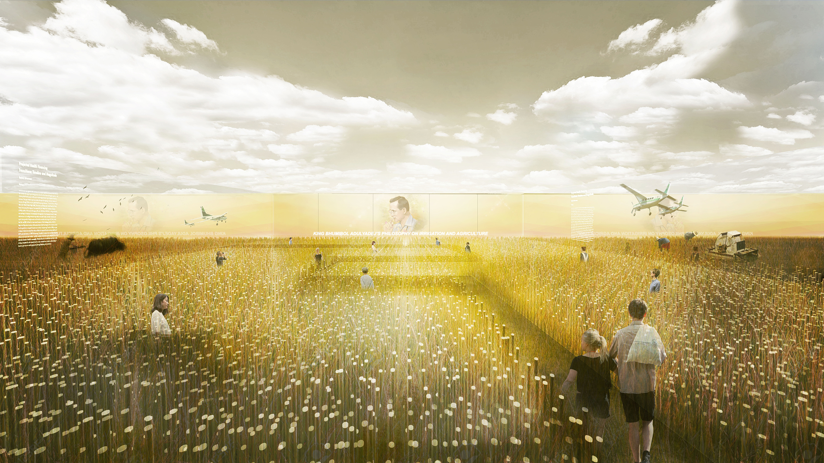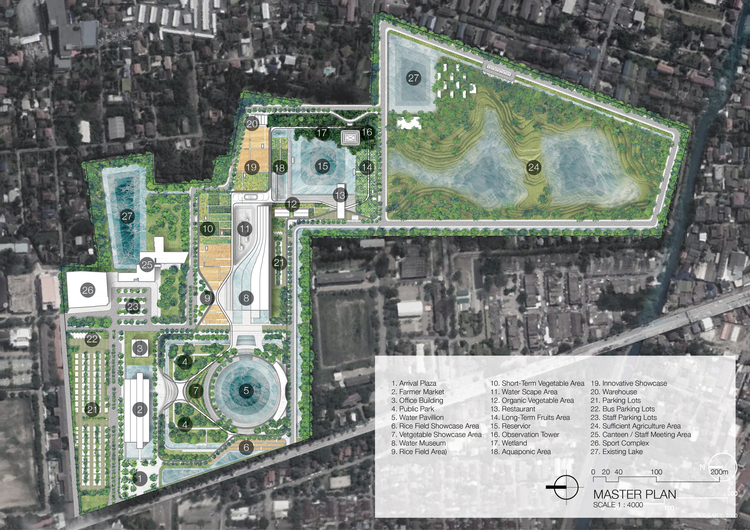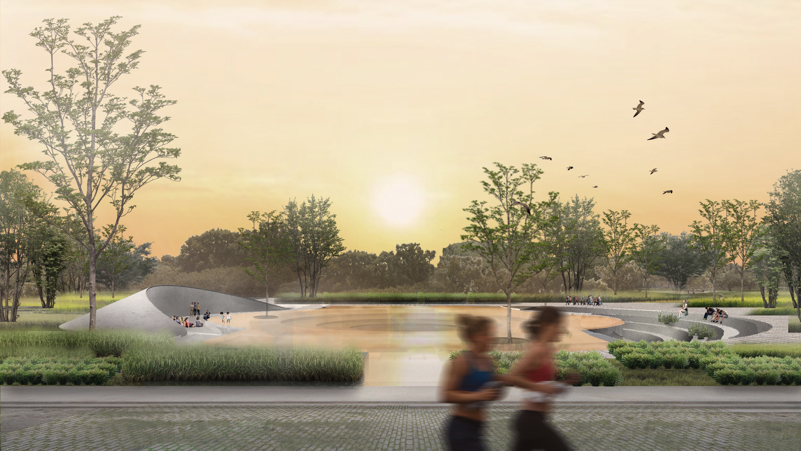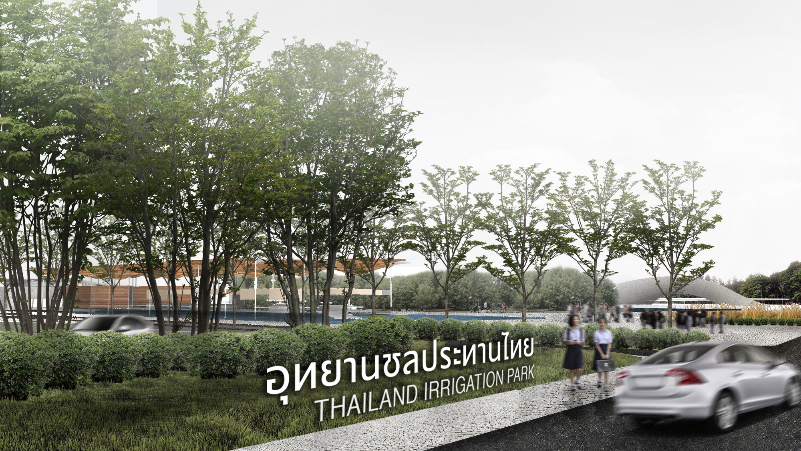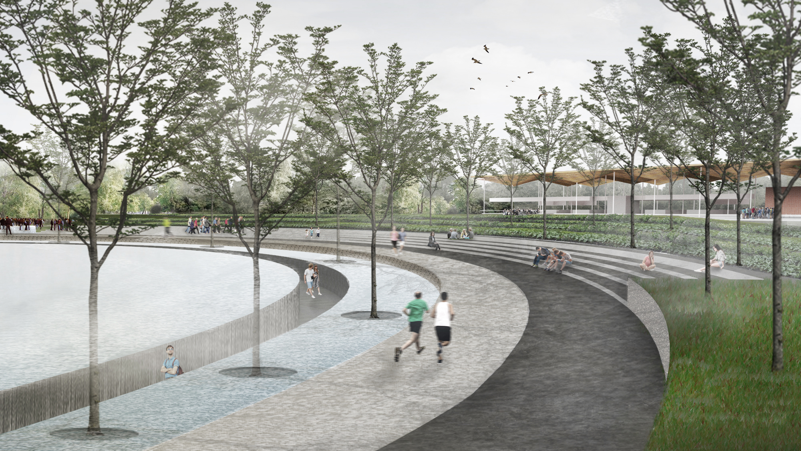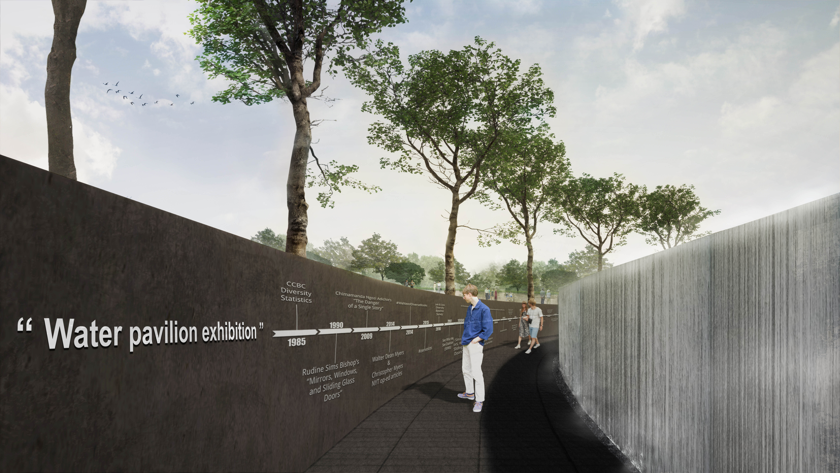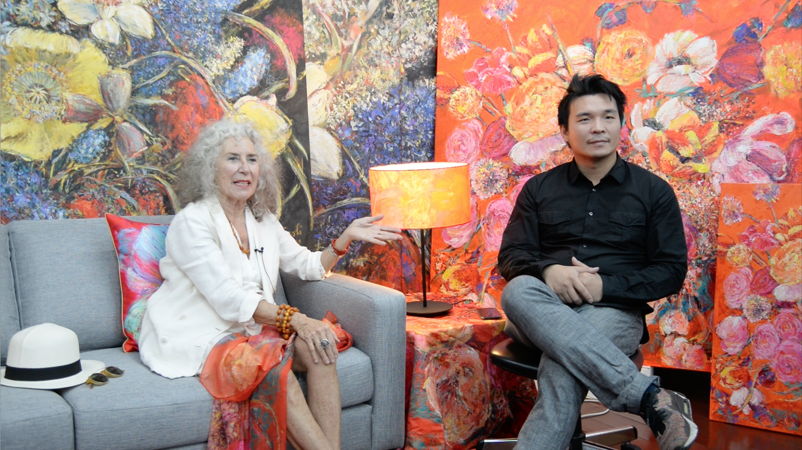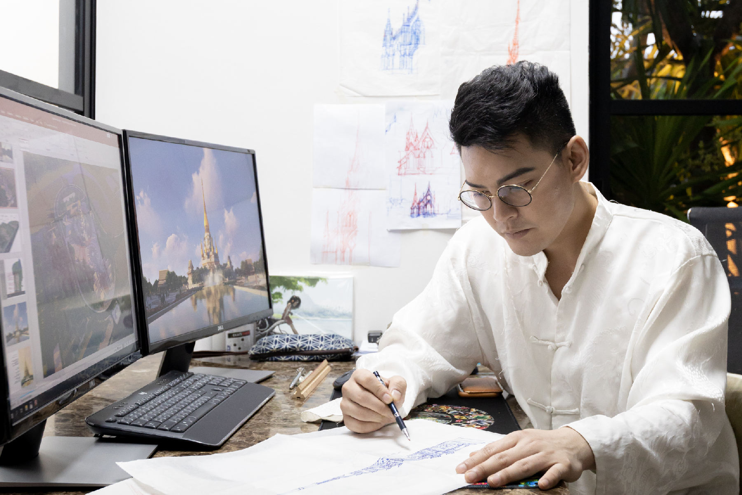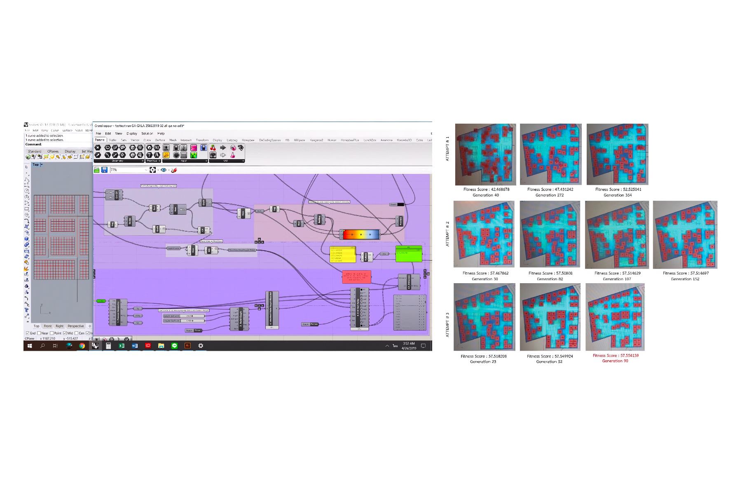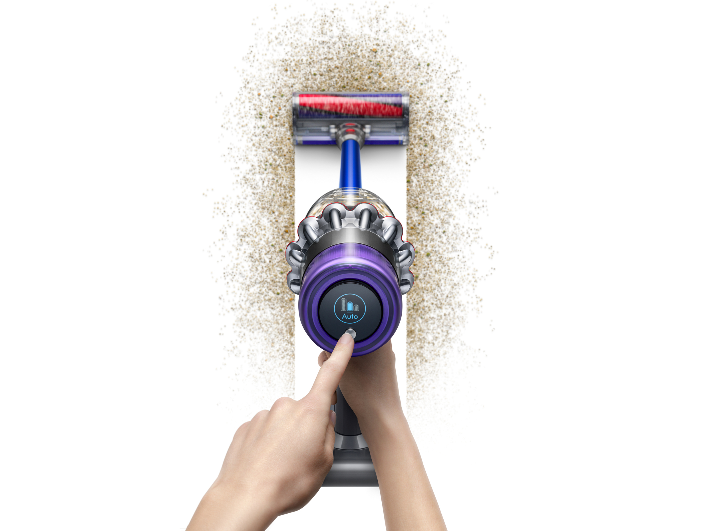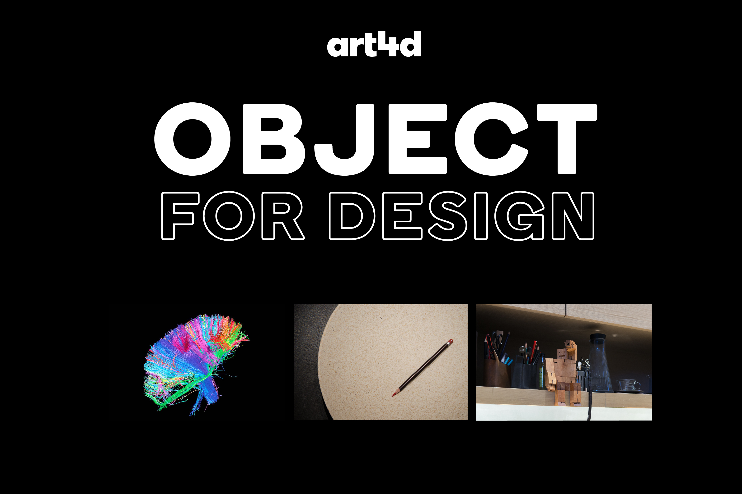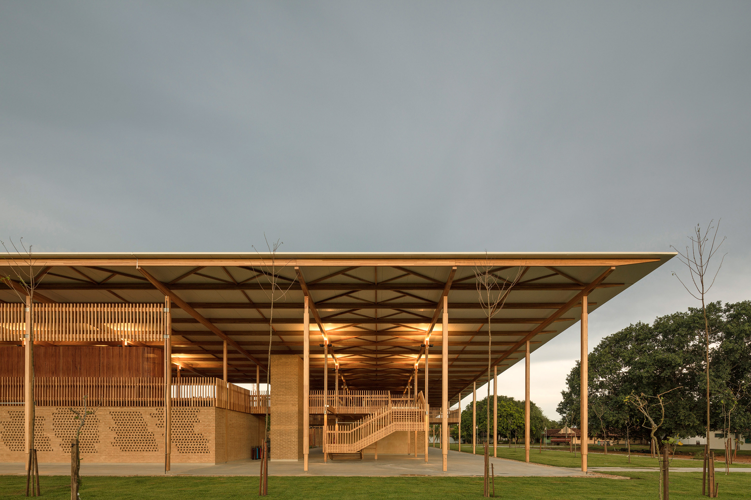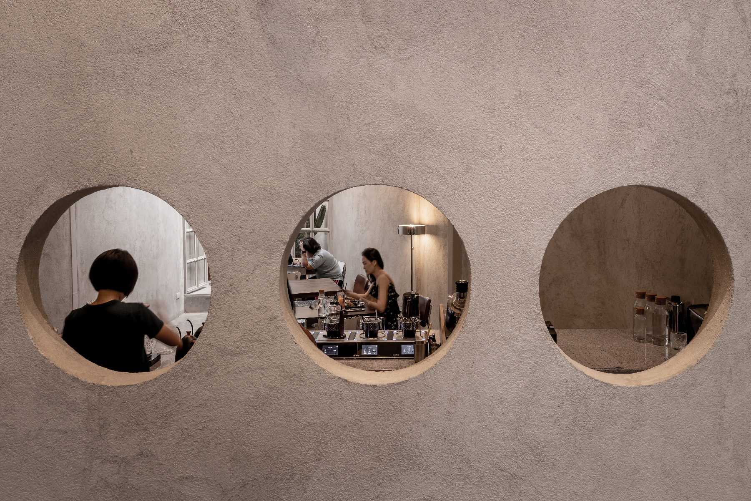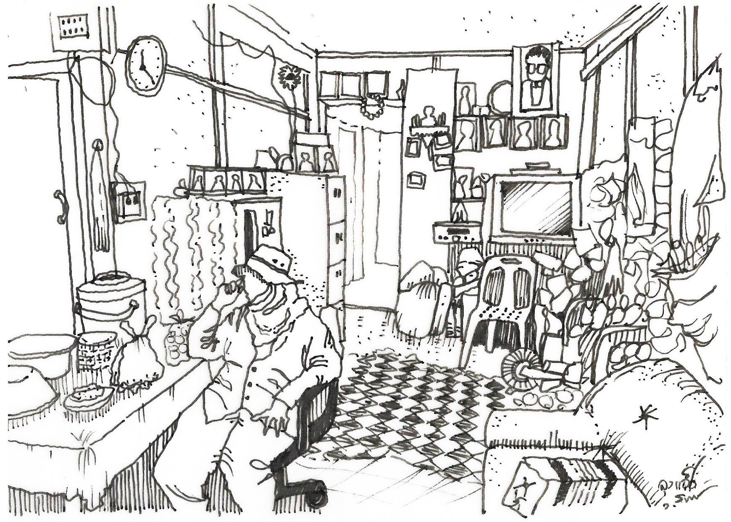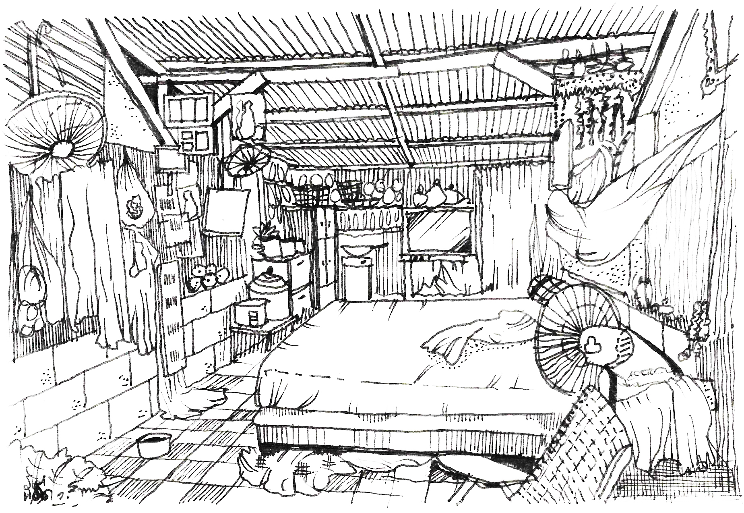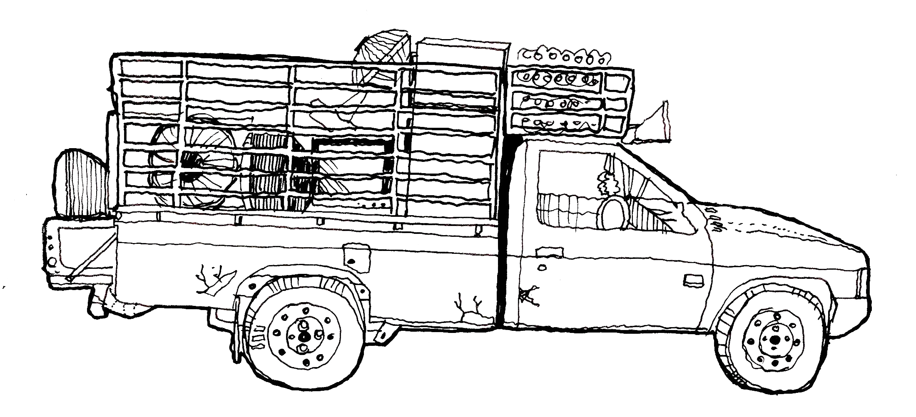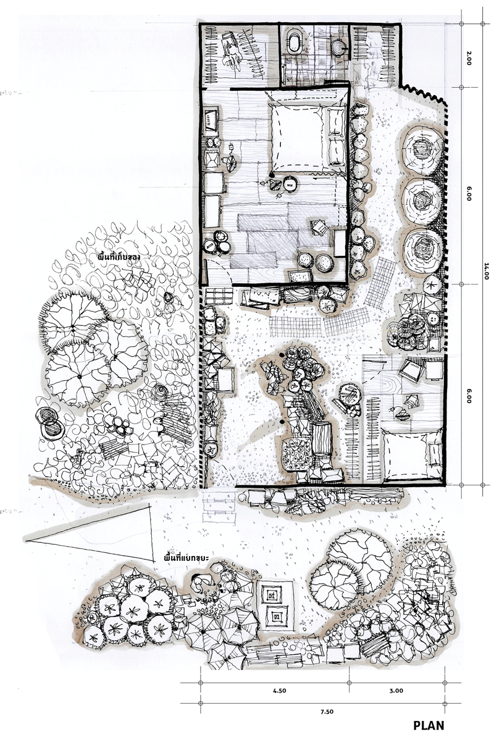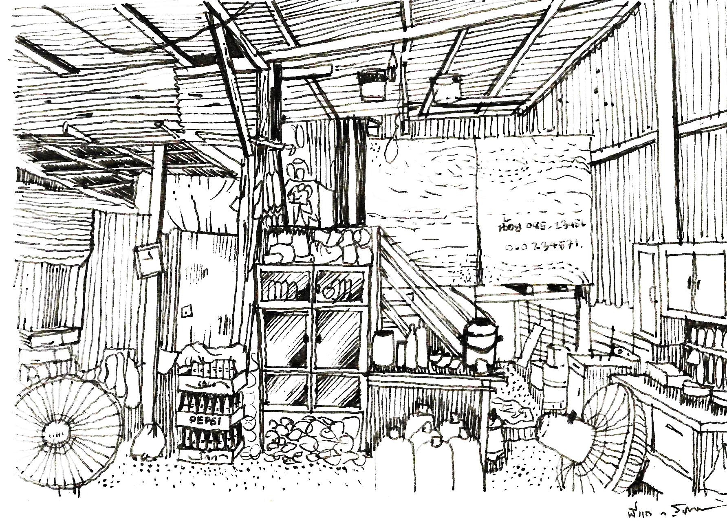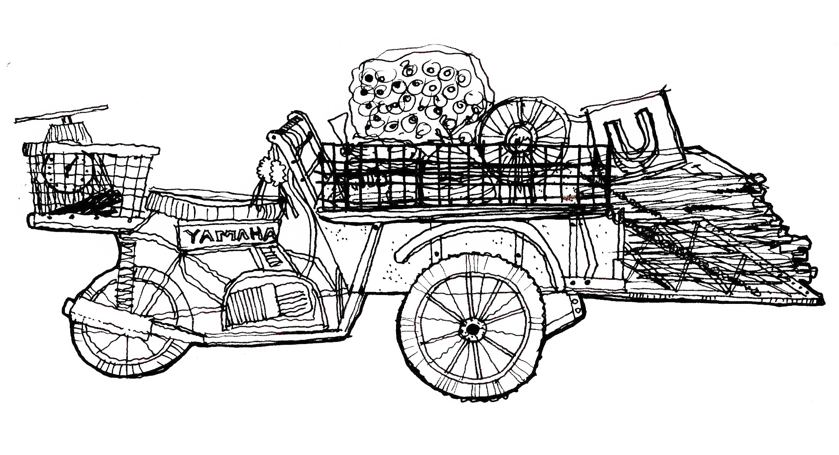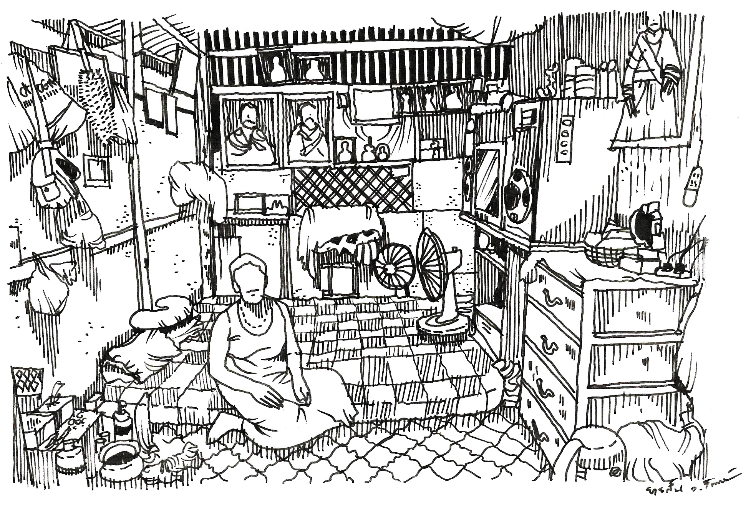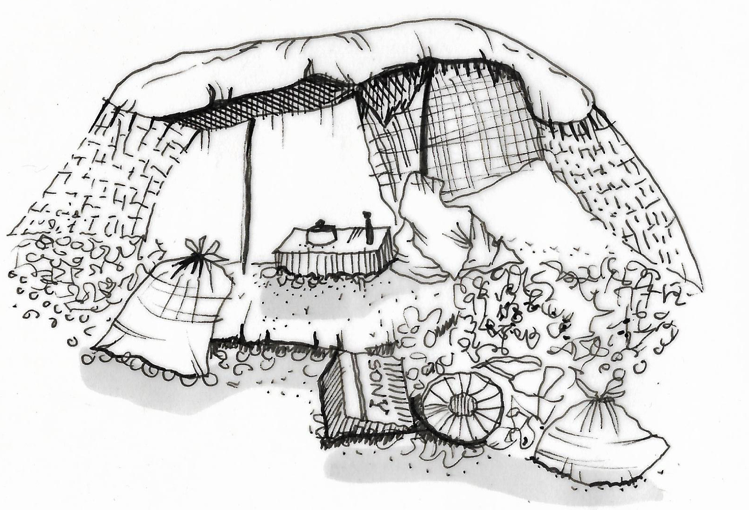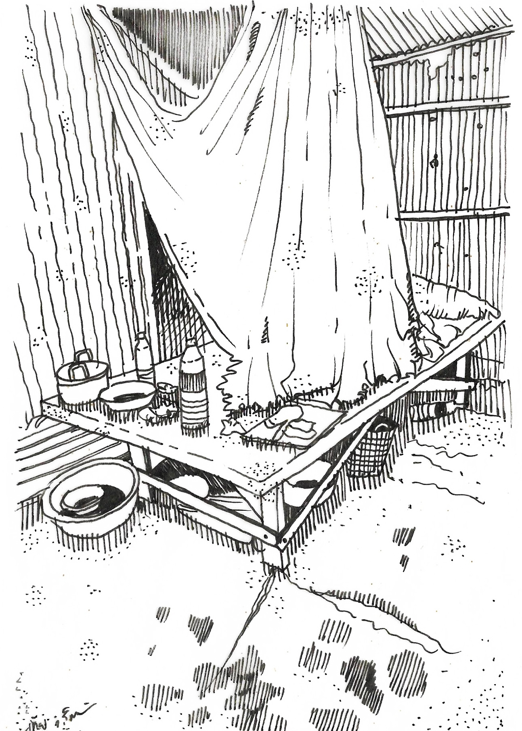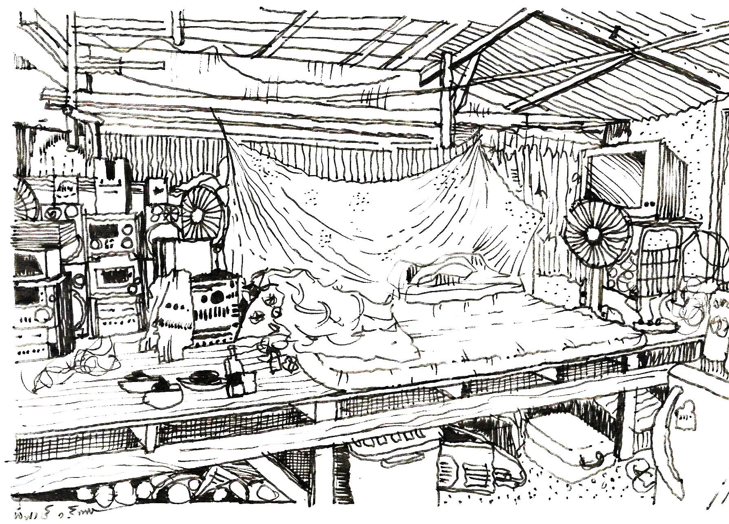All posts by Ketsiree Wongwan
THAILAND IRRIGATION PARK
Location: Nonthaburi, Thailand
Building Type: Master Plan Design
Architect: IF (Integrated Field) / Cloud-floor
Area: 95.5-acre
โครงการอุทยานชลประทานไทย เริ่มต้นขึ้นจากแนวคิดของกรมชลประทานที่เล็งเห็นถึงความสำคัญของการจัดการน้ำ และต้องการเปลี่ยนพื้นที่สนามกอล์ฟชลประทาน ปากเกร็ด ซึ่งอยู่ในตำแหน่งที่สามารถเป็นพื้นที่รับน้ำของจังหวัดนนทบุรีในช่วงที่มีระดับน้ำท่วมสูงได้ ให้กลายเป็นพื้นที่สำหรับให้ความรู้และความเข้าใจเกี่ยวกับ “น้ำ” ในทุกระดับตามแผนผังเมืองแม่บท ไปพร้อมๆ กับการเป็นพื้นที่สาธารณะที่จะช่วยเสริมสร้างคุณภาพชีวิตให้แก่ชุมชนได้อย่างยั่งยืน
จากโจทย์ข้างต้น IF (Integrated Field) และ Cloud-floor ได้ทำการออกแบบผังแม่บท ปรับปรุงพื้นที่ 239 ไร่ ของสนามกอล์ฟชลประทาน ด้วยการแบ่งพื้นที่ใช้สอยของโครงการออกเป็น 4 ส่วนหลักๆ โดยส่วนแรกคือ ‘สวนอุทยานชลประทานไทย’ สวนสาธารณะที่ผู้ออกแบบตั้งใจสอดแทรกความรู้เรื่องน้ำที่เกี่ยวข้องกับวิถีชีวิต ผ่าน Water Pavilion ซึ่งรอบล้อมไปด้วยพื้นที่พักผ่อนหย่อนใจ ส่วนสันทนาการต่างๆ และแปลงนา โดยผลผลิตที่ได้จากแปลงนาจะถูกนำไปแปรรูปก่อนที่จะนำมาจัดจำหน่ายในตลาดนัดเกษตรกร ส่วนที่สองคือ ‘พิพิธภัณฑ์ชลประทานไทย’ ซึ่งเป็นพื้นที่สำหรับใช้ถ่ายทอดเรื่องราวของการชลประทาน ครอบคลุมตั้งแต่ประวัติศาสตร์การชลประทาน พระราชกรณียกิจเกี่ยวกับชลประทานของพระบาทสมเด็จพระบรมชนกาธิเบศร มหาภูมิพลอดุลยเดชมหาราชบรมนาถบพิตร ไปจนถึงวิวัฒนาการของการชลประทานในอนาคต
ส่วนที่สามถูกเรียกว่าพื้นที่ ‘อนาคตของการเกษตร’ ซึ่งเป็นเหมือนห้องทดลองกลางแจ้งของโครงการ ประกอบด้วย ส่วนนวัตกรรมการเกษตร ซึ่งใช้เป็นพื้นที่เรียนรู้เกี่ยวกับเทคโนโลยีการเกษตรต่างๆ ตั้งแต่โซลาเซลล์ โดรน ไปจนถึงนวัตกรรมต่างๆ ในอนาคต ในขณะที่ส่วนสุดท้ายซึ่งตั้งอยู่บริเวณพื้นที่ด้านในสุดของโครงการอุทยานชลประทานไทย คือ ‘ห้องครัวโครงการเกษตรพอเพียง’ ทำหน้าที่จำลองผลผลิตของระบบนิเวศทางความรู้ที่เกี่ยวข้องกับน้ำ การชลประทาน และการเกษตร โดยออกแบบให้เกิดระบบนิเวศทางการเกษตรแบบยั่งยืนและพอเพียง
ทุกๆ ส่วนของโครงการถูกออกแบบให้สามารถใช้งานได้ผ่าน 3 เส้นทางคู่ขนาน (main circulation) ได้แก่ เส้นทางศึกษาทางวัฒนธรรม เส้นทางศึกษาน้ำกับชลประทาน และเส้นทางศึกษาทางการเกษตร โดยแต่ละเส้นทางถูกร้อยเรียงและเชื่อมโยงจุดต่างๆ ไว้อย่างกลมกลืนกัน เพื่อให้ผู้ใช้งานที่ทำกิจกรรมต่างๆ ภายในโครงการได้รับความรู้เกี่ยวกับการชลประทาน ควบคู่ไปกับการตระหนักและสังเกตเห็นถึงความสำคัญของการจัดการน้ำ ภายในเมืองที่ศักยภาพของการชลประทานยังคงเป็นเครื่องหมายคำถาม และองค์ความรู้เกี่ยวกับพื้นที่รับน้ำ ชะลอน้ำ และระบายน้ำ ยังต้องการการส่งต่อออกไปให้กับสาธารณชนอยู่อีกมาก

With the vision and acknowledgement in the importance water management, the Royal Irrigation Department initiates Thailand Irrigation Park with the desire to turn the area into a public space whose new program will serve as a learning center that provides a comprehensive knowledge about water. With the geographical location that is the water basin of Nonthaburi province’s Pakkred district, the area, which was once occupied by the Royal Irrigation Golf Course, is developed following the master plan to become a public space that will contribute to the sustainable development of the quality of living of the people in the local community.
From the aforementioned brief, IF (Integrated Field) and Cloud-floor realize the master plan that encompasses the development of the expansive 95.5-acre land of the golf course by dividing the functional area into 4 sections. The first part houses ‘Thailand Irrigation Park’, a public park that will provide the knowledge about water and human life through the program of Water Pavilion surrounded by public spaces and recreational areas including the project’s organic paddy fields.
The produces harvested from the fields will be processed and sold at the project’s farmers’ market. The second section of the program houses Thailand Irrigation Museum with the permanent exhibition showcasing the history and story of irrigation in Thailand, the royal initiative projects of King Bhumiphol Adulyadej the Great and the evolution of irrigation in Thailand from, past, present to the future.
The third part of the program is called ‘The Future of Agriculture’. This outdoor experimental ground of the project consists of the Agricultural Innovation section that acts as a classroom for different agricultural technologies such as solar cell, drone including other future innovations. The last part is situated further to the farthest end of the program and is referred to as The Kitchen of Self-Sufficient Agricultural Projects with the functional program that simulates the outcomes of the project’s Ecosystem of knowledge, which nurtures comprehensive know-hows about water, irrigation system and agriculture designed to be the simulation of a sustainable and self-sufficient agricultural Ecosystem.
Every part of the program of Thailand Irrigation Park can be accessed via three main circulations; the Cultural Route, Water and Irrigation Study Route and Agricultural Study Route, seamlessly linking different areas of the project together to enable users to participate in different activities. Through this experience, the users are able to participate in different activities taking place inside the project as they learn the importance of water management in the city where the potential of irrigation is still a question unanswered and the body of knowledge about water basin, water flow reduction and drainage are the matters that need to be made realized to the public.
ADIS ART STUDIO
WHAT IT MEANS TO BE THE ONLY FINE ART SCANNING SERVICE IN THAILAND? LET’S FIND OUT ABOUT THE STORY OF ADIS ART STUDIO AND THEIR COLLABORATIONS WITH RENOWNED ARTISTS SUCH AS ARIANNA CAROLI IN REPRODUCING A MASTERPIECE OF ART INTO A MORE AFFORDABLE COMMODITY
Read More
NATHAKRIT SUNTHAREERAT
A STORY OF THE ARCHITECT WHO BELIEVES THAT TRADITIONAL THAI ARCHITECTURE WILL ALWAYS FIND ITS WAY TO COEXIST WITH THE CONTEMPORARY
DIGITAL TOOLS : A REVOLUTION IN ARCHITECTURAL DESIGN
THE CHANGE OF TOOLS IN ARCHITECTURAL CREATIONS FROM THE FUNDAMENTAL ELEMENTS FORMULATED BY ALBERTI, TO THE SOFTWARES THAT ALGORITHMICALLY RUN AT PRESENT
DYSON V11™
LET US INTRODUCE YOU DYSON V11™, THE RECENT CORDLESS VACUUM FROM DYSON THAT DOES NOT ONLY PROVIDE USERS THE CUTTING-EDGE TECHNOLOGY BUT ALSO THE NEW EXPERIENCE OF DOING CHORES
Read More
OBJECT FOR DESIGN (06)
THIS WEEK’S OBJECT FOR DESIGN, WE PRESENT YOU 3 PERSONAL OBJECTS FROM ANONYM AND RATTAWUT CHANSRITRAKUL, DEPUTY MANAGING DIRECTOR OF A49HD
WRAP UP, 27.09.19
WHAT’S GOING ON IN ARCHITECTURE, DESIGN AND THE ART SCENE AROUND THE WORLD. LET’S SEE ON ART4D WRAP UP WEEKLY
TO BLEND OR NOT TO BLEND
THE RECENT BRAINCHILD DESIGN OF “SO” HAS BROUGHT ABOUT AN URBAN CAFE CONCEPT ALL THE WAY UP TO THE 5TH SENSE
SUBCULTURE OF WASTE PICKERS AND REUSABLE WASTE CARRIERS
TEXT & PHOTO: WASIN WISETSAKDEE
(For English, please scroll down)
สถาปัตยกรรมพื้นถิ่นเมือง: วัฒนธรรมย่อยกลุ่มคนคุ้ยขยะและรับซื้อของเก่า
สถาปัตยกรรมพื้นถิ่นเมือง (urban vernacular architecture) เป็นปรากฏการณ์ที่แสดงออกถึงความสัมพันธ์ระหว่างมนุษย์และสถาปัตยกรรมที่มีอัตลักษณ์เฉพาะตัว และเป็นภาพสะท้อนถึงแต่ละวิถีวัฒนธรรมที่มีให้เห็นในเมือง สังคมหนึ่งๆ นั้นไม่ได้ประกอบขึ้นมาจากวัฒนธรรมเดียว แต่ประกอบจากหลายๆ วัฒนธรรมย่อย งานศึกษาชิ้นนี้จึงให้ความสนใจกับความหลากหลายและแตกต่างของวัฒนธรรมในสังคม และเน้นไปที่ความเป็น “วัฒนธรรมย่อย” (subculture) ของกลุ่มคนชายขอบที่อาศัยอยู่ในเขตเมือง โดยมีกลุ่มเป้าหมาย คือ “คนคุ้ยขยะและรับซื้อของเก่า” (waste pickers and reusable waste carrier) ที่มีรูปแบบของวิถีชีวิตที่มีความสัมพันธ์กับการประกอบอาชีพที่แสดงให้เห็นถึงรูปแบบของวัฒนธรรมที่มีเอกลักษณ์เฉพาะตัว และที่สำคัญคือการสะท้อนผ่านความสัมพันธ์ของวัฒนธรรมและสถาปัตยกรรมแสดงให้เห็นถึงอัตลักษณ์เฉพาะตัวของกลุ่มอย่างชัดเจน
ต้นทางที่มาของงานวิจัยชิ้นนี้ ส่วนหนึ่งได้รับอิทธิพลและแรงบันดาลใจจากงานวิจัยทางมานุษยวิทยาของ ผศ.ดร.บุญเลิศ วิเศษปรีชา ที่เปิดประเด็นศึกษาเรื่อง “โลกของคนไร้บ้าน” และทำออกมาเป็นงานวิจัย โดยตัวคนศึกษาเองจะลงไปทำงานภาคสนาม พาตัวเองเข้าไปอยู่ในโลกของกลุ่มคนที่เราศึกษา และมีประสบการณ์กับการเป็นคนไร้บ้านด้วยตัวเอง จุดแข็งของการทำงานศึกษาของบุญเลิศ คือวิธีคิดเชิงชาติพันธุ์วรรณนา (ethnography) ซึ่งสามารถนำมาปรับและผนวกเข้ากับจุดแข็งของรูปแบบการทำวิจัยสถาปัตยกรรมพื้นถิ่นได้ บวกกับความตั้งใจเดิมของงานที่ต้องการให้มีมุมมองการวิเคราะห์ทั้งในเชิงปริมาณและคุณภาพควบคู่กันไป เวลาเรามองวัฒนธรรมย่อยตามกรอบคิดทางทฤษฎี มันจะมีตัวชี้วัดหลักที่ใช้เป็นกรอบคิดได้อยู่ 3 เรื่อง คือ อัตลักษณ์ (identity) ความมุ่งมั่นและผูกพัน (commitment) และอิสระแห่งตน (autonomy)
การบูรณาการร่วมระหว่างการวิจัยสถาปัตยกรรมพื้นถิ่น กับการวิจัยเชิงชาติพันธุ์วรรณนา
Atelier Bow-Wow นำเสนอแนวคิดในการศึกษาสภาพความเป็นอยู่ของผู้คน โดยการลงทำงานภาคสนามและใช้เครื่องมือทางสถาปัตยกรรมบันทึกแง่มุมความคิดทางสถาปัตยกรรม สภาพแวดล้อมและวิถีชีวิตของผู้คน ที่นำไปสู่การเปิดประสบการณ์ทางความคิดเชิงนิเวศ (ecological) ระหว่างผู้คนกับสถาปัตยกรรม จนเกิดเป็นแนวคิดที่เรียกกันว่า “Architectural Ethnography”
งานชิ้นนี้ก็ไม่ได้แตกต่างกัน คือเป็นเรื่องของการลงสนาม นำตัวเองเข้าไปศึกษาถึงวิถีชีวิตของกลุ่มคนที่หากินกับขยะ เก็บขยะนำไปแลกเปลี่ยนเป็นรายได้หลักของตนเอง เพื่อเรียนรู้วิถีชีวิต และรูปแบบการทำงาน พื้นที่ทางเศรษฐกิจ และพื้นที่อยู่อาศัย ที่จะนำไปสู่การหาความสัมพันธ์ของวัฒนธรรมย่อยทางอาชีพ และประเด็นทางสถาปัตยกรรม การลงพื้นที่ทำให้เราวิเคราะห์กลุ่มคนออกมาได้เป็นสองกลุ่ม คือกลุ่มคนคุ้ยขยะที่อาศัยพื้นที่ภายในบ่อกำจัดขยะเป็นพื้นที่หลักทางเศรษฐกิจ และกลุ่มคนทำอาชีพรับซื้อของเก่าที่มีทั้งกลุ่มคนขับรถซาเล้งกับกลุ่มคนขับรถกระบะ ซึ่งคอยตระเวนรับซื้อขยะและรับซื้อของเก่าตามชุมชนในเมือง
วิธีการเก็บข้อมูลจึงเป็นการเข้าไปคลุกคลีสร้างความไว้เนื้อเชื่อใจกับพวกเขา โดยแสดงตนให้ชัดเจนว่าเราเป็นนักศึกษาเพื่อขอข้อมูลในการทำวิจัย เวลาคือปัจจัยหลักที่จะสร้างความไว้เนื้อเชื่อใจต่อกัน ความไว้ใจทำให้เกิดการถ่ายทอดเรื่องราวและข้อมูลต่างๆ ทำให้เกิดการทำความเข้าใจในรูปแบบการประกอบอาชีพ ที่มาของข้อมูลต่างๆ เกิดจากการสัมภาษณ์ถึงวิถีชีวิต การสังเกตตำแหน่งแห่งที่ของอุปกรณ์ประกอบอาชีพในชีวิตคน สภาพพื้นที่ทางเศรษฐกิจและพื้นที่อยู่อาศัย ส่วนการเก็บรายละเอียดของข้อมูลนั้น จะเป็นเรื่องของการเข้าไปสำรวจพื้นที่ในบ่อกำจัดขยะ ลักษณะและบทบาทอุปกรณ์ต่างๆที่ใช้ในการประกอบอาชีพ (เครื่องมือ เครื่องแต่งกายในการคุ้ยขยะ รถซาเล้ง รถกระบะรับซื้อของเก่า) ฉะนั้น ในขั้นตอนนี้การบันทึกด้วยภาพถ่าย และการทำรังวัด จะเข้ามีส่วนสำคัญเป็นอย่างมาก เพราะนั่นคือจุดที่เราเริ่มได้ข้อมูลที่จะสามารถเอาไปใช้ประมวลผลเพื่อพัฒนาประเด็นเข้าสู่แง่มุมทางสถาปัตยกรรม
การขมวดประเด็นความสัมพันธ์ระหว่างชีวิตคนกับสถาปัตยกรรมในสภาพเงื่อนไขของเมือง และนำเสนอออกมาด้วยภาพทำให้การพัฒนาประเด็นความสัมพันธ์ระหว่างพื้นที่ คน และสิ่งของ ที่อยู่ในความเป็นกลุ่มวัฒนธรรมย่อยทางอาชีพเกิดขึ้นอย่างเป็นรูปธรรม โดยภาพที่นำเสนอถึงกายภาพทั้งหมดเป็นภาพวาดด้วยมือ (hand sketch) เพราะการวาดภาพต่างๆ ด้วยมือได้ จะต้องศึกษาภาพถ่ายให้เข้าใจ และมองเห็นถึงรายละเอียดที่ปรากฏในข้อมูล เพื่อนำมาถ่ายทอด อีกทั้งยังเป็นสื่อ (medium) ที่มีความเหมาะสมเมื่อมองในเชิงจริยธรรมของการวิจัยในคน เพราะการผ่านการกลั่นกรองอีกชั้นด้วยมือ ทำให้ความเป็นส่วนตัว (respect for privacy) และความลับของข้อมูลส่วนตัวของกลุ่มเป้าหมาย (respect for confidentiality) ได้รับการปกป้องดูแล
เรื่องเล่าจากงานวิจัย
ผลจากการลงภาคสนาม การลงไปคลุกคลีกับพวกเขาทำให้เข้าใจถึงมุมมองในด้านต่างๆ ที่มีต่อพวกเขา ไม่ว่าจะเป็นความภูมิใจ ความมุ่งมั่น ความรู้สึกถึงคุณประโยชน์ของอาชีพที่มีต่อทั้งตนเองและสังคม หรือแม้แต่ความรู้สึกน้อยเนื้อต่ำใจที่พวกเขาคิดว่าตนเองเปรียบเสมือนขยะในสังคม การเข้าใจถึงความเป็นอาชีพที่คนทั่วไปรังเกียจ รวมไปถึงความเห็นที่หลากหลายเมื่อรู้ว่าลูกหลานอยากจะสืบทอดอาชีพนี้ต่อไป
และในแง่มุมทางสถาปัตยกรรมคือการได้สร้างความเข้าใจถึงที่มาและความหมายของสิ่งต่างๆ รอบตัวพวกเขาที่ได้รับอิทธิพลจากความเป็นคนคุ้ยขยะและรับซื้อของเก่า ซึ่งสิ่งที่ชัดเจนที่สุดคือ แนวคิดและช่องทางในการนำขยะที่ผู้คนทั่วไปไม่เห็นประโยชน์กลับนำมาใช้ใหม่ ไม่ว่าจะเป็นอุปกรณ์ที่ใช้ในการประกอบอาชีพคุ้ยขยะและรับซื้อของเก่า พื้นที่ทำงานและพักผ่อนภายในบ่อขยะ และที่น่าสนใจคือการที่สิ่งเหล่านั้นปรากฏชัดในพื้นที่ที่อยู่อาศัยซึ่งมีความแตกต่างจากคนทั่วไปในสังคม โดยพวกเขาได้นำสิ่งของใกล้มือที่คุ้ยเก็บได้ภายในบ่อขยะ จากบ้านเรือน ที่ไม่ต้องการวัสดุสิ่งของเหล่านั้นแล้วมอบให้พวกเขามา จากการซื้อสินค้ามือสองในราคาถูกผ่านเครือข่ายรอบตัวไม่ว่าจะเป็นเพื่อนร่วมอาชีพ รถขยะ และร้านรับซื้อของเก่า หรือการเก็บรวบรวมวัสดุอุปกรณ์เพื่อนำมาประดิษฐ์สร้างเป็นข้าวของเครื่องใช้ต่างๆ เป็นต้น วัสดุอุปกรณ์เหล่านี้ได้นำมาประกอบสร้างกลายเป็นพื้นที่อยู่อาศัยโดยนำมาเป็นโครงสร้างหลักของบ้าน วัสดุตกแต่งบ้าน เฟอร์นิเจอร์ อุปกรณ์ข้าวของเครื่องใช้ต่างๆ ซึ่งแม้มันอาจจะไม่ได้มาตรฐานเทียบเท่าบ้านของคนทั่วไปในสังคม แต่ก็อยู่ในระดับที่พวกเขาพอใจและยอมรับได้
สิ่งต่างๆ เหล่านี้จึงแสดงให้เห็นถึงความสัมพันธ์ของวัฒนธรรมกับสถาปัตยกรรมที่โดดเด่นและแตกต่างจากรูปแบบและแนวคิดเกี่ยวกับที่อยู่อาศัยของคนทั่วไปมันแสดงให้เห็นชัดในความเป็นคู่ตรงข้ามของคำว่า “เป็นทางการ” (formal) กับรูปแบบและแนวคิดของลักษณะทางสถาปัตยกรรมกระแสหลัก ซึ่งสุดท้ายนอกเหนือจากวัตถุประสงค์เพื่อการทำความเข้าใจความเป็นสถาปัตยกรรมของพวกเขาแล้วนั้น การศึกษาวิจัยชิ้นนี้ได้นำเราไปสู่การทำความเข้าใจ “คนอื่น” ที่มีวิถีชีวิตที่แตกต่างไปจากเรามากขึ้นด้วย



Urban Vernacular Architecture: Subculture of Waste Pickers and Reusable Waste Carriers
Urban vernacular architecture is a phenomenon that is evidence of the relationship between humans and architecture of idiosyncratic characteristics. It is also a reflection of how the existence of urban culture in a society is not comprised of one single culture, but in reality, several other subcultures. The study is interested in exploring the diversity and differences of cultures emerged and evolved within a society, with special emphasis being on the subculture of a marginalized group of people living in the urban area. The targeted subject of the study is a group of waste pickers and reusable waste carriers whose lifestyle, which is closely associated to what they do for a living, do not only depict a unique cultural pattern, but is clearly reflected through the relationship between culture and architecture that portrays the group’s distinct identity.
The genesis of this research is partially inspired and influenced by an anthropological paper written by Assistant Professor Dr. Boonlert Visetpricha, who pioneered the study on the world of homeless people through fieldwork, where he immersed himself in the daily life of the subjects of study to gain first-hand experiences and collect raw data. The strong point of Dr. Visetpricha’s work is the ethnographic approach that can be applied and integrated to the strengths of the study of urban vernacular architecture. With the initial intention of the work being to provide both the qualitative and quantitative analysis, the look into a subculture within a theoretical framework can be executed through the use of three main indicators: identity, commitment, and autonomy.
Architectural Ethnography: An Integrative Collaboration of Vernacular Architecture and Ethnographic Research
Atelier Bow-Wow proposes the concept that aims to study the living environment of homeless people using fieldwork method and architectural tools to document architectural ideas and perceptions, all the way to the environment and people’s way of life. The study eventually leads to the experience of ecological thoughts on life and architecture, and ultimately conceives the concept known as ‘Architectural Ethnography.’
This work is similar for its utilization of fieldwork as a method that allows the researcher to study the way of life of waste pickers and waste carriers who sell collected wastes for a living, and learn about not only the way they live and work, but also their potential economic opportunities of areas that generate large volume of waste as well as their living spaces, which collectively led to the findings of the professional relationship between the subculture and architectural issues. The fieldwork allows the researcher to analyze and categorize the subject into two different groups: the group of waste pickers whose income relies predominantly on landfills and junkyards as the main areas of economic potential, and the waste carriers, which can be subcategorized into the Sa-leng drivers who ride the three-wheeled vehicles into local neighborhoods to buy or collect discarded wastes, and the carriers who would drive their trucks into urban communities to scavenge waste and buy unused household items.
The data collection is done through a fieldwork with the researcher physically spending time and building trust with the homeless people. After straightforwardly informing the people who would be the subject of study about the status and intention (as a student who was looking for information to conduct a research), time becomes one of the key factors needed for a level of trust to be built. The trust leads the subjects to share their stories and information that enable the researcher to have a better understanding about their way of life and how they make a living. The data is attained from interviews, observations of the areas where they keep their occupational tools, conditions of their work and living areas. Additional details are obtained through surveys of landfills and junkyards, observing the types and functionalities of the tools necessary for their job (tools and clothes used for waste picking, three-wheeled carts (Sa-leng), pickup trucks needed for carrying the bought and collected wastes). This particular process is documented in the form of photographs and surveys, which play a significant part in the research, for they allow the researcher to obtain the kind of information that can be used to help process and develop issues related to the architectural aspect of the study.
The conclusion of the relationships between humans and architecture within the conditions of urban spaces is presented with the use of photographs, enabling a tangible development of issues related to the connection between spaces, people and objects existing within this occupational subculture. The psychical conditions are presented in the form of hand-sketched drawings. For the drawings to be created with accurate presentation, one needs to possess a true understanding in what was captured in the photographs. Looking from the ethical aspect of the work, the handsketched drawings are also the most suitable medium for it offers a respect for privacy and respect for confidentiality of the subject of study.
Stories from a Research
The results obtained from the fieldwork study, being able to experience the life these people are living have provided a greater understanding in different aspects of their lives, from pride, determination and realization in the contributions they have made to both themselves and to society, while still expressing the feelings of inferiority, thinking of themselves as the outcasts in society. Through this research, I have come to realize the virtue of an occupation that most people despise, and know about their varying opinions when knowing about their children’s intention to follow their career path as waste pickers and carriers.
From the architectural aspect, the study has created a better understanding in the origins and meanings of things surrounding their lives, which has been significantly influenced by what they do for a living as waste pickers and carriers. The most tangible example is the ideas and methods to recycle the discarded wastes into working tools, as well as the spaces in the landfills and junkyards where they both work and rest in. What is also interesting is how these objects exist as a part of their lives, in their living spaces that is different from others’ in the society. They bring the scavenged objects from landfills, or items given away by people who no longer want them into their homes, objects bought from cheap second-hand shops that they’ve come to know through a network of people in the same occupational group, garbage trucks and stores where wastes can be purchased and sold. These objects are collected and reinvented into their living and working apparatuses; some are used for the construction of their living spaces, or even structural elements of their homes, all the way to decorative items, furniture, and everyday utensils. Even with the far lesser standard, the usability of these objects serves at the level they can accept and be satisfied with.
These things illustrate the relationship between cultures and architecture that is different from the kind and concept of living that most people would consider to even be a standard. It clearly manifests its status at the opposite end of the formality of the norms and ideology of mainstream architecture. In the end, apart from the objective to understand the architectural characteristics of their work and living spaces, this research will enable one to better understand and accept ‘others’ whose lives may be different from the ones we are leading.

