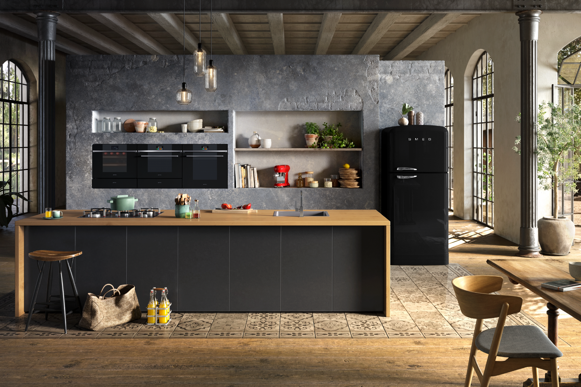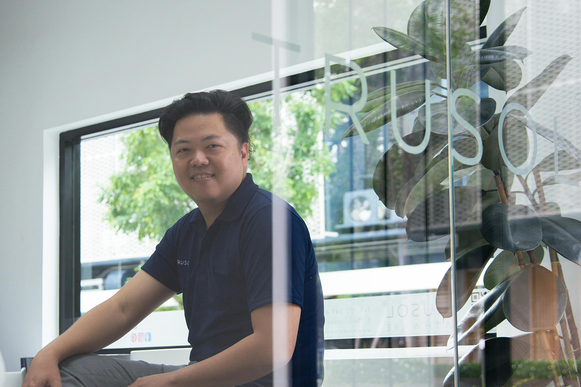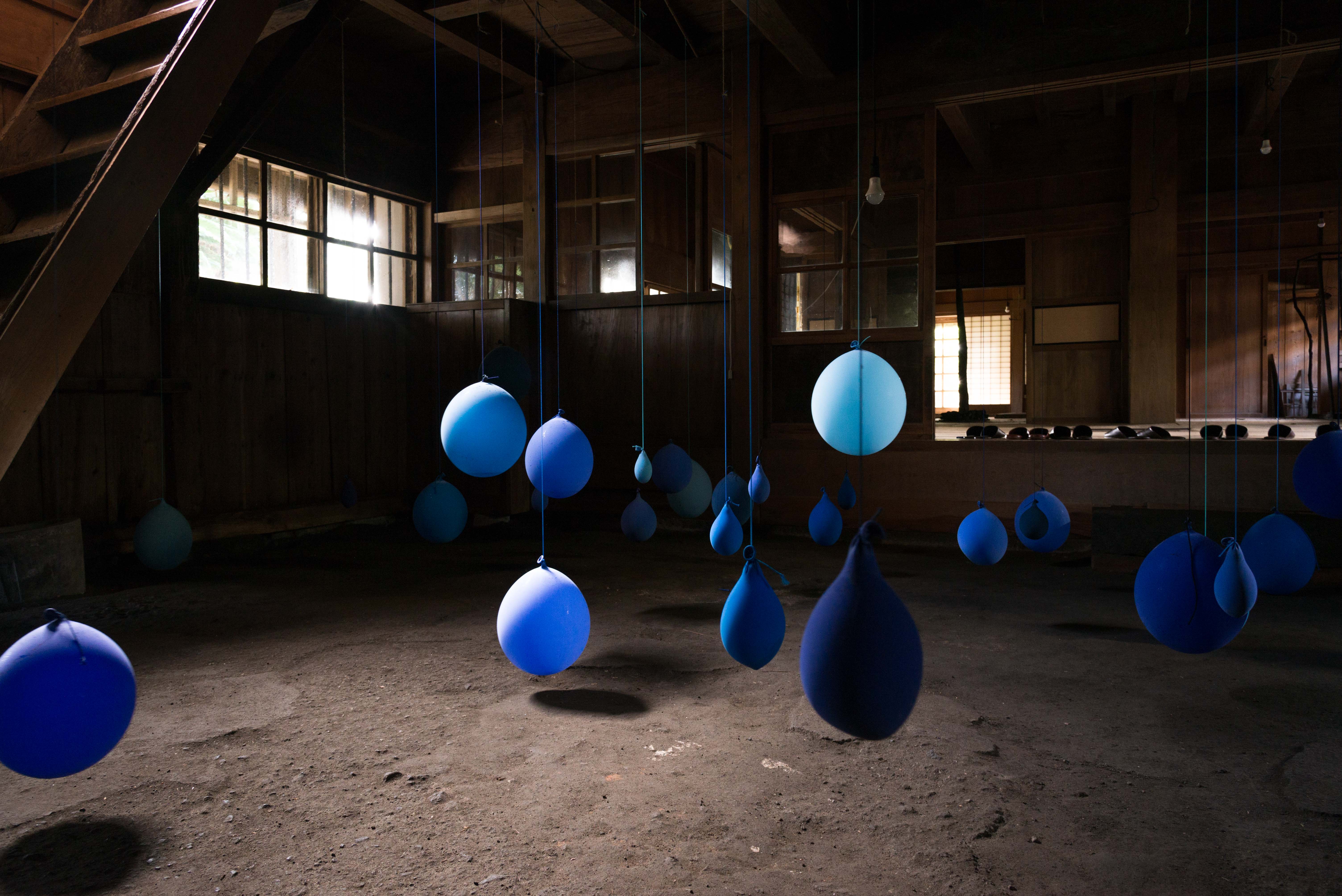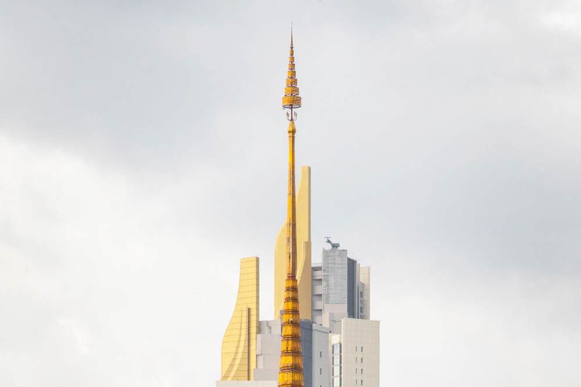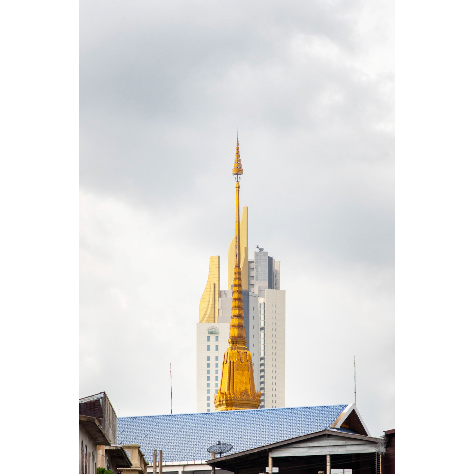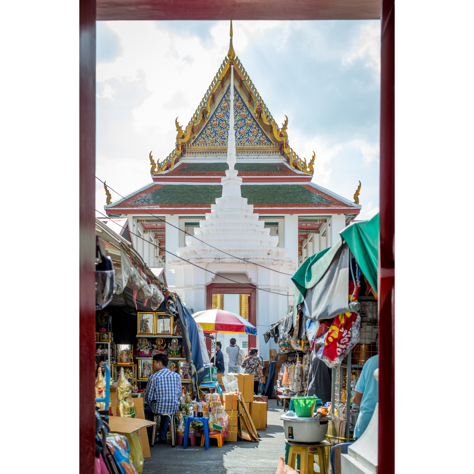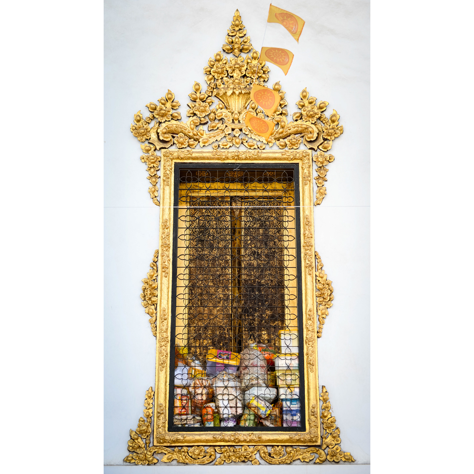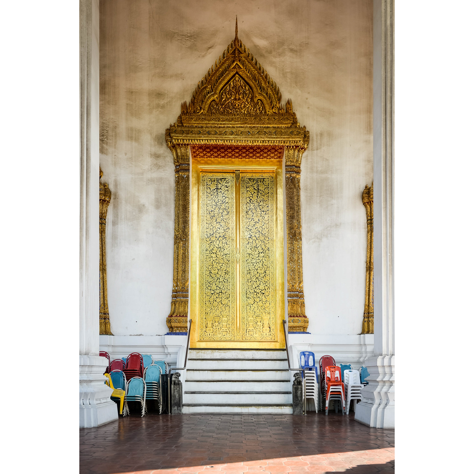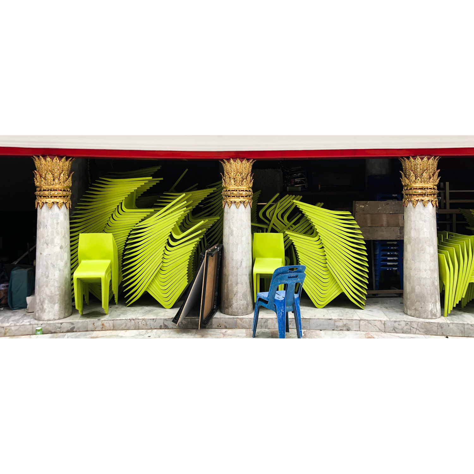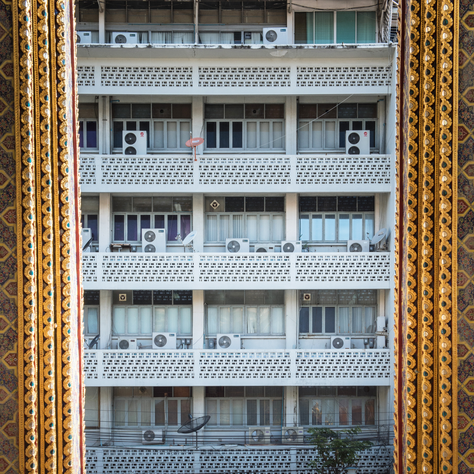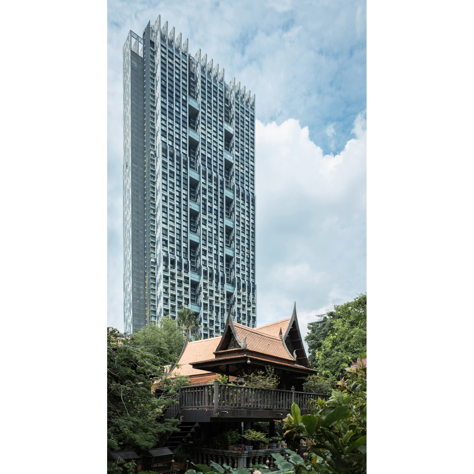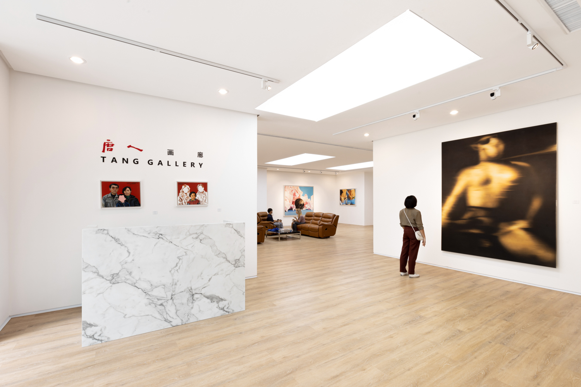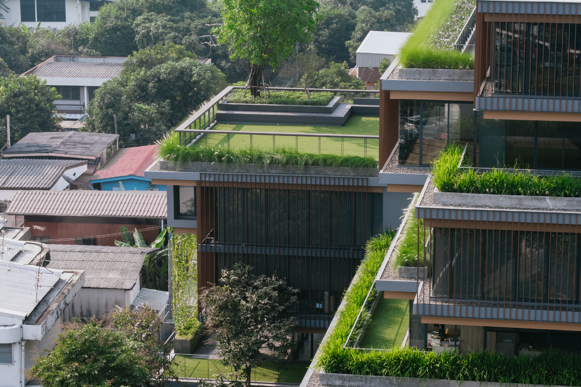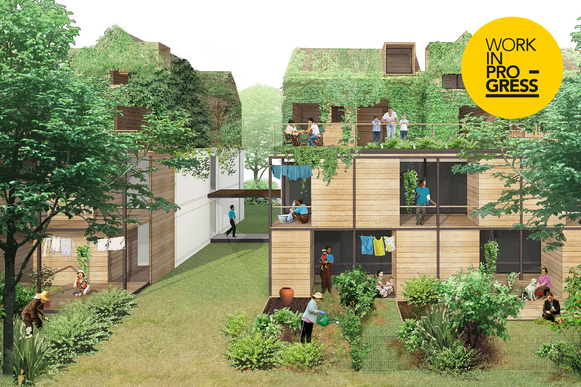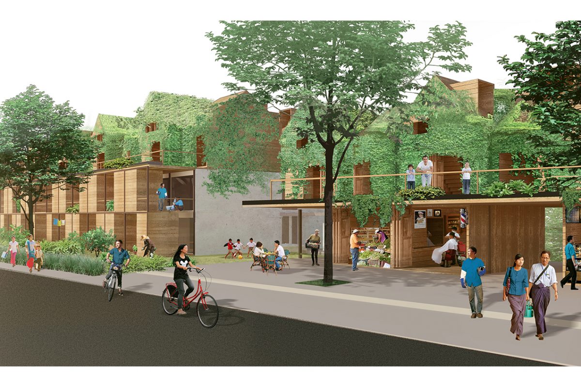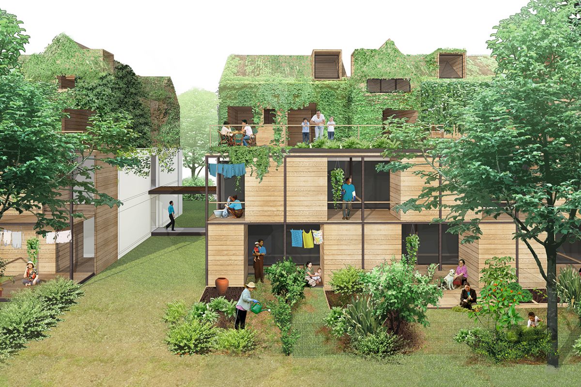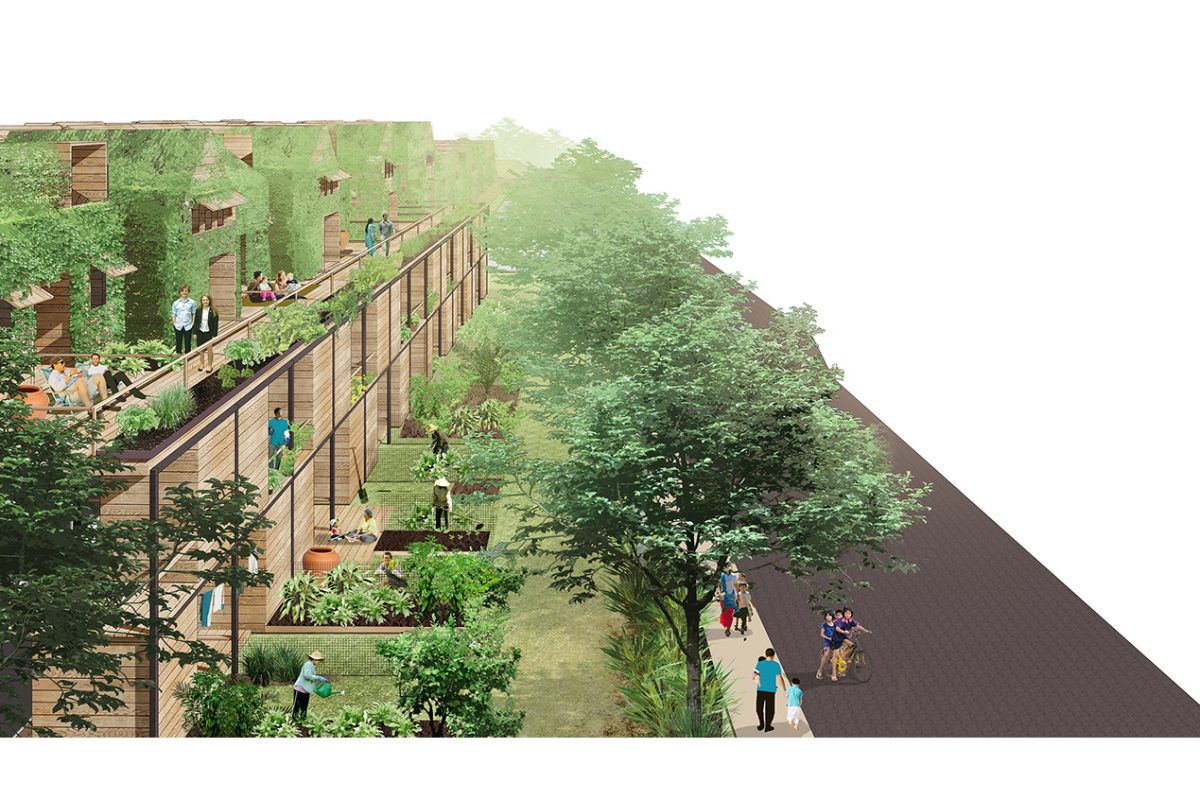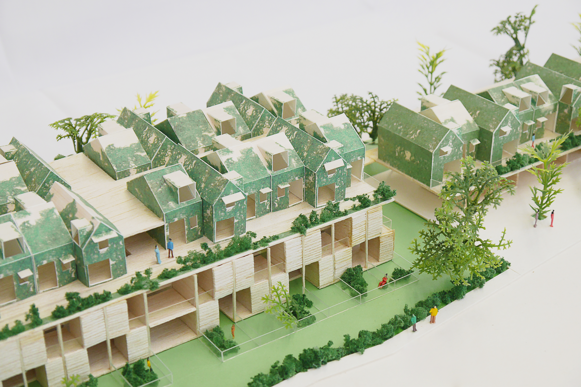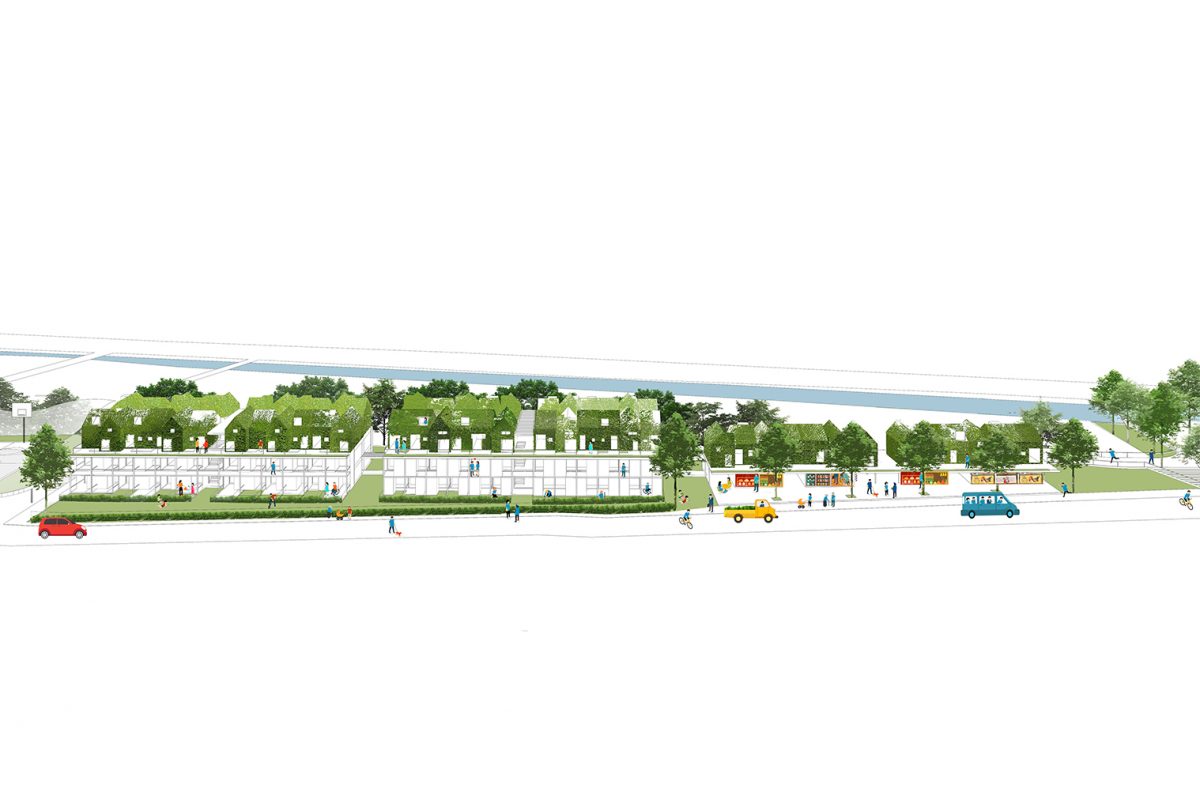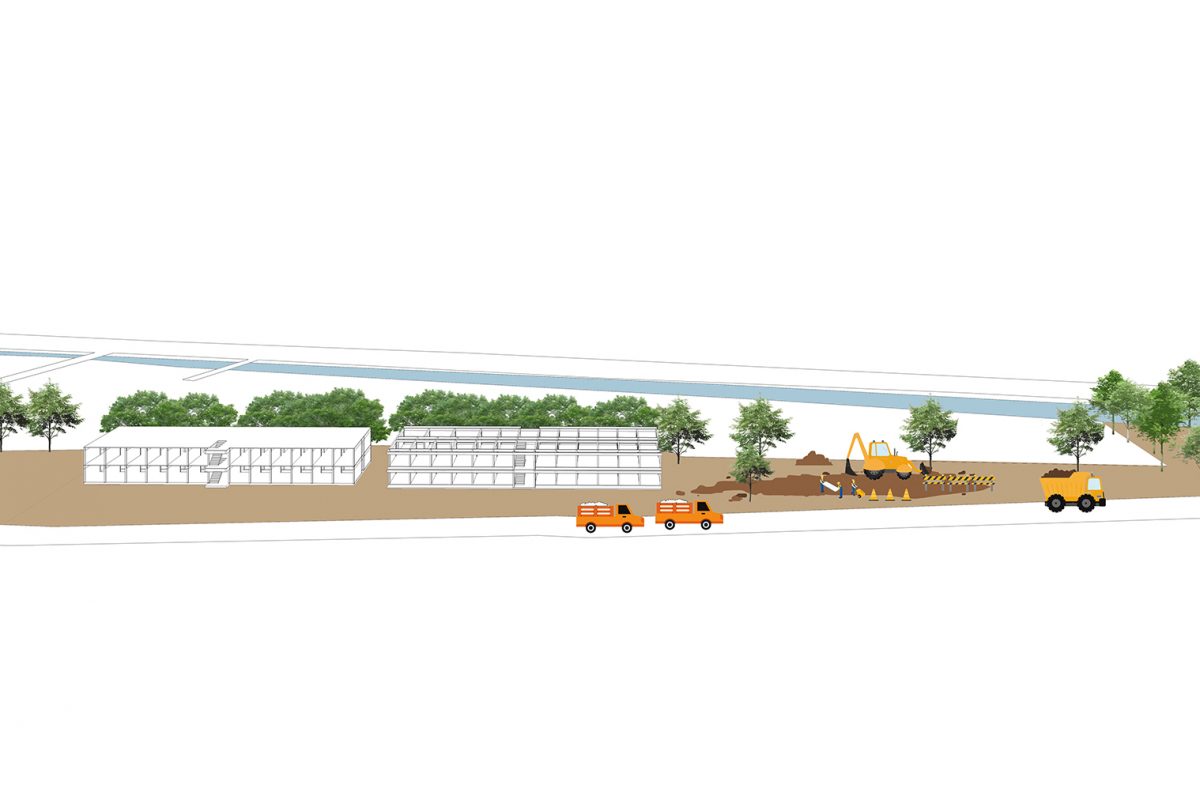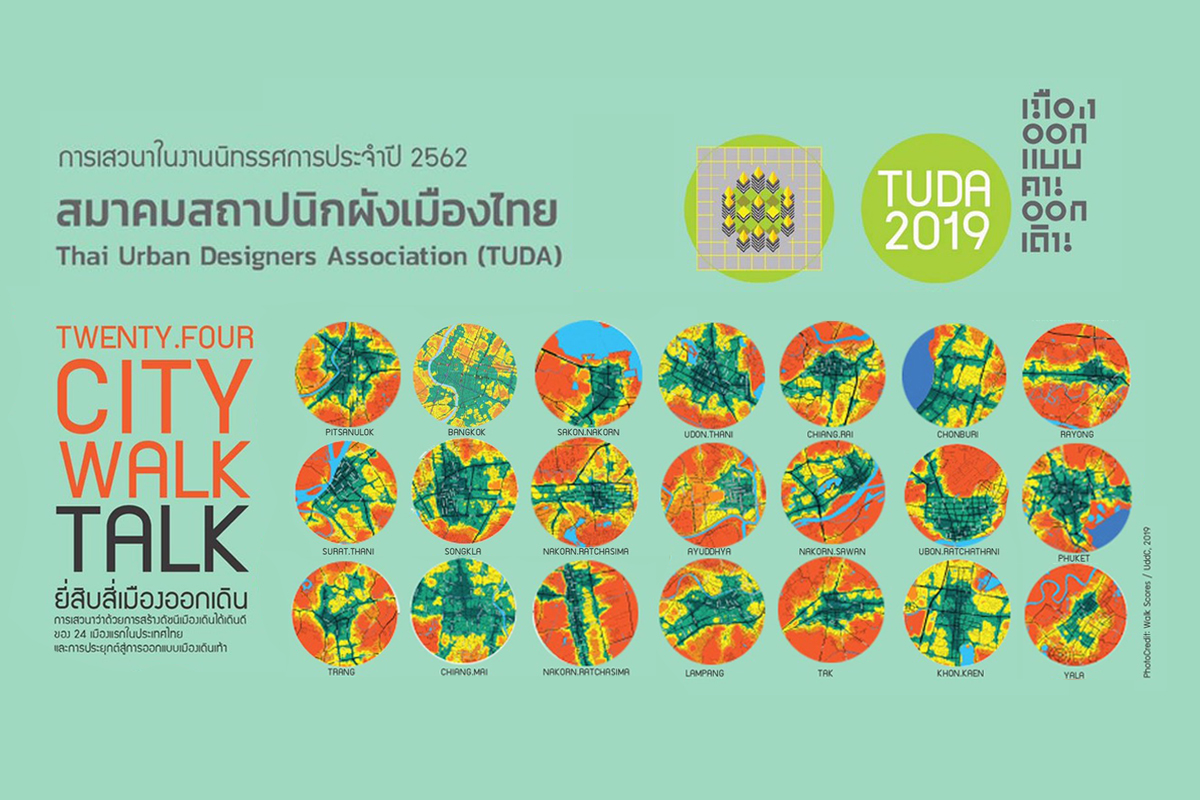All posts by Ketsiree Wongwan
TEERAWAT THAMVARANONT
WHAT MAKES TRUSOL CONTINUALLY AND SUSTAINABLY GROW IN THAILAND’S BATHWARE INDUSTRY OVER THE PAST NINE YEARS, LET’S FIND OUT IN THIS CONVERSATION WITH TEERAWAT THAMVARANONT
ART ISLANDS TOKYO 2019
FOR THOSE WHO HAVEN’T HEARD ABOUT ART ISLANDS TOKYO, THE EVENT HAS BEEN HELD FOR 9 CONSECUTIVE YEARS NOW. THE RECENT ENDED ART ISLANDS TOKYO 2019 TOOK PLACE IN THREE ISLANDS OSHIMA, NIIJIMA AND SHIKINEJIMA, THAT SPREAD ACROSS 300 KILOMETERS IN THE PACIFIC OCEAN
PHOTO ESSAY : LIFE – TIME – CULTURE
TEXT & PHOTO: SARAN SRITHAWATPONG
(For English, please scroll down)
การเฝ้ามองสิ่งต่างๆ ในเวลาที่ต่างกัน
เห็นการเปลี่ยนแปลงของสภาพแวดล้
สถานที่จากวัฒนธรรมตกทอด
เกิดการเปลี่ยนแปลงทั้งหน้าตา
การใช้งาน บริบท หรือแม้แต่เส้นขอบฟ้า
บางอย่างก็เปลี่ยนไปตามที่
มันอาจเป็นเพราะ
คนให้ความสำคัญแก่สถานที่ไม่
เป็นหน้าตาของเมือง
แต่ปัจจุบันมันกลั
เนื่องจากเมืองไม่ได้ต้องการแค่
ในบางจุดก็เกิดเป็นการผสมผสาน
ของสถานที่ทางประวัติศาสตร์
มันกลับดูส่งเสริม และลงตัวด้วยซ้ำในบางที
อะไรที่ดี รักษาไว้ให้ดี
อะไรที่ต้องเปลี่ยน ก็เปลี่ยน
อะไรที่ต้องเริ่มใหม่ ก็เริ่มใหม่
เมื่อเปิดให้เริ่ม ให้รักษาไว้
เพราะระลอกของการเปลี่ยนที่เลี่
_____________
ศรัณย์ ศรีธวัชพงศ์
สถาปนิก
ช่างภาพสมัครเล่น
และลงภาพ IG : thaicapsule

Observing different things at different times
seeing changes in the environment
both big and small,
places conceived from inherited culture,
places that physically transform
functionalities change, context evolves, redrawing the city’s skyline.
Certain things change the way they should be.
Some reluctantly.
Perhaps,
people value places differently,
places that were once rich in art and culture,
existed as the heart of a community,
as landmarks of a city,
now they’re less recognized,
now they’re even being forgotten
A city looks for a place rich in its history,
but also desires to showcase progress,
searching for new things to serve as its new image.
But the birth of the new does not have to end up destroying a culture’s past.
At some point in time,
historical and contemporary places meet and merge,
becoming something different, not as an alienated space, but rather
complementing, fitting, so perfectly fused/integrated.
Preserve the good.
Allow whatever that needs to be changed, to change,
and for new things to begin.
Initiate but also keep,
for the unavoidable tide of change will always be around.
_____________
Saran Srithawatpong
Architect
Amateur Photographer
IG : thaicapsule
WRAP UP, 20.09.19
WHAT’S GOING ON IN ARCHITECTURE, DESIGN AND THE ART SCENE AROUND THE WORLD. LET’S SEE ON ART4D WRAP UP WEEKLY
TANG CONTEMPORARY ART – THE VIP SPACE
AFTER PLAYING A SIGNIFICANT ROLE IN THAI ART SCENE FOR 22 YEARS, TANG CONTEMPORARY ART BANGKOK MOVES FORWARD AGAIN WITH THE EXPANSION OF ITS SECOND GALLERY, TANG CONTEMPORARY ART– THE VIP SPACE THAT WILL FLOURISH SUKHUMVIT 24 NEIGHBORHOOD WITH MASTERPIECES OF ART
STAGGERED STACKING
BY USING ORTHOGONAL DRAWINGS AND PHYSICAL MODELS, STU/D/O ARCHITECTS HAS PLAYED WITH ARCHITECTURE AND CREATED AN OFFICE BUILDING THAT MIMICS THE IMAGE OF TERRACED RICE FIELDS
WVT SUSTAINABLE CORPORATE SOCIAL HOUSING
Location: Samut Sakhon, Thailand
Building Type: Mixed-Use
Architect: SOOK Architects
Building Area: 5,800 sq.m
(For English, please scroll down)
โครงการปรับปรุงอพาร์ทเม้นท์พนักงานโรงงานอุตสาหกรรม ในจังหวัดสมุทรสาคร ที่เกิดความเสื่อมโทรมและมีปัญหาในด้านต่างๆ จากการก่อสร้างที่ไม่ได้มาตรฐาน เช่น ความเสียหายของโครงสร้างอาคาร และระบบสุขาภิบาล ด้วยแนวคิดของเจ้าของโครงการที่ต้องการปรับปรุงให้เป็นที่พักอาศัยที่ถูกสุขลักษณะและปลอดภัยสำหรับพนักงาน โดยเน้นการแก้ปัญหาอย่างตรงจุดเพื่อให้เกิดประสิทธิภาพมากที่สุด สถาปนิกจึงได้ทำการออกแบบยูนิตส่วนเปียกของห้องน้ำใหม่ ร่วมไปกับการจัดระบบวิศวกรรมสุขาภิบาล เพื่อให้บริเวณรอบๆ อาคารมีบรรยากาศที่ดีขึ้น ในขณะเดียวกันก็ได้รื้อชั้น 3 ของอาคารที่มีปัญหาหลังคาชำรุด และเพิ่มความหลากหลายของรูปแบบการใช้งานด้วยการจัดวางยูนิตที่พักอาศัยบริเวณชั้น 3 เสียใหม่ โดยทำการต่อเติมพื้นที่ใช้สอยอเนกประสงค์บริเวณลานภายนอกระหว่างห้องพักแต่ละหลัง ซึ่งมีความอิสระ ยืดหยุ่น และสามารถปรับการใช้งานได้หลากหลาย ในการออกแบบสถาปนิกยังได้คำนึงถึงโจทย์ที่ได้รับอีกข้อหนึ่ง คือเรื่องของระยะเวลาการก่อสร้างและความประหยัด โครงสร้างเดิมที่เป็นคอนกรีตเสริมเหล็ก จึงถูกปรับมาเป็นการใช้วัสดุทดแทนวัสดุธรรมชาติที่สามารถนำกลับไปใช้ใหม่ได้ เช่น โครงสร้างเหล็ก ไม้เทียม เป็นต้น ซึ่งช่วยลดระยะเวลาการก่อสร้างและลดผลกระทบต่อสิ่งแวดล้อมได้เป็นอย่างดี



The renovation of the apartment building for employees of a factory in Samut Sakhon province is a result of the deterioration of the building and problems caused by standardized construction that led to problematic structural components and sanitary system. With the owner’s idea to improve the building into a safe and healthy living space for the employees, the design puts its emphasis on providing the most efficient solutions to the project’s problems. The architect redesigns the wet area or the bathroom of the living units including the sanitary engineering system, causing the physical environment around the building to be more pleasant. The third floor of the building is demolished due to the damaged roof structure. The functional program of the third floor is made more diverse with the new layout, adding multi-functional space in the form of an outdoor space situated between each living unit with the freedom and flexibility that accommodate different types of functionality. The architect works out the limited time frame and budget of the project by replacing the original reinforce concrete structure with alternative materials such as steel, artificial wood, etc., allowing the construction time to be diminished and the negative environmental impacts to be minimized.

