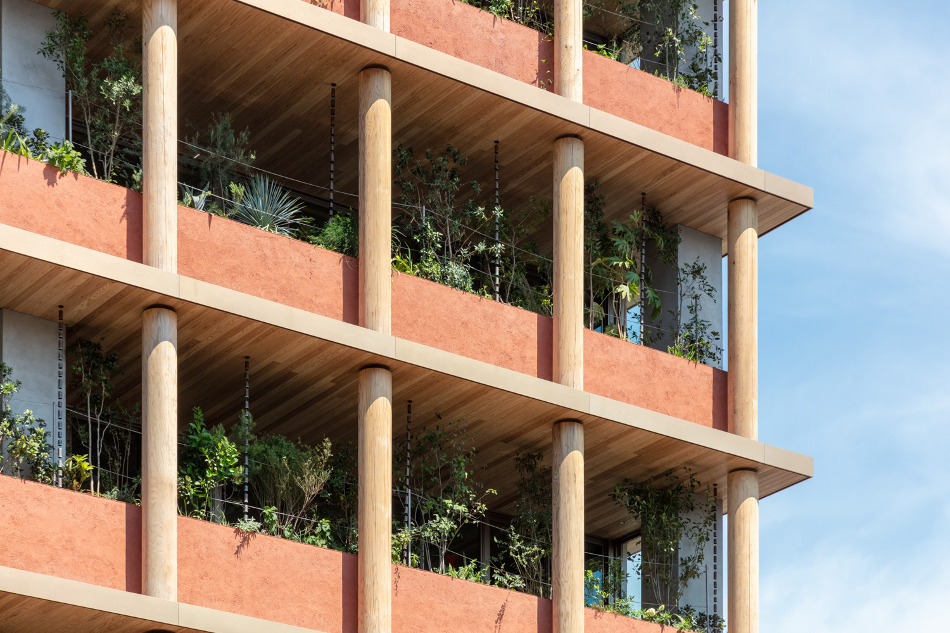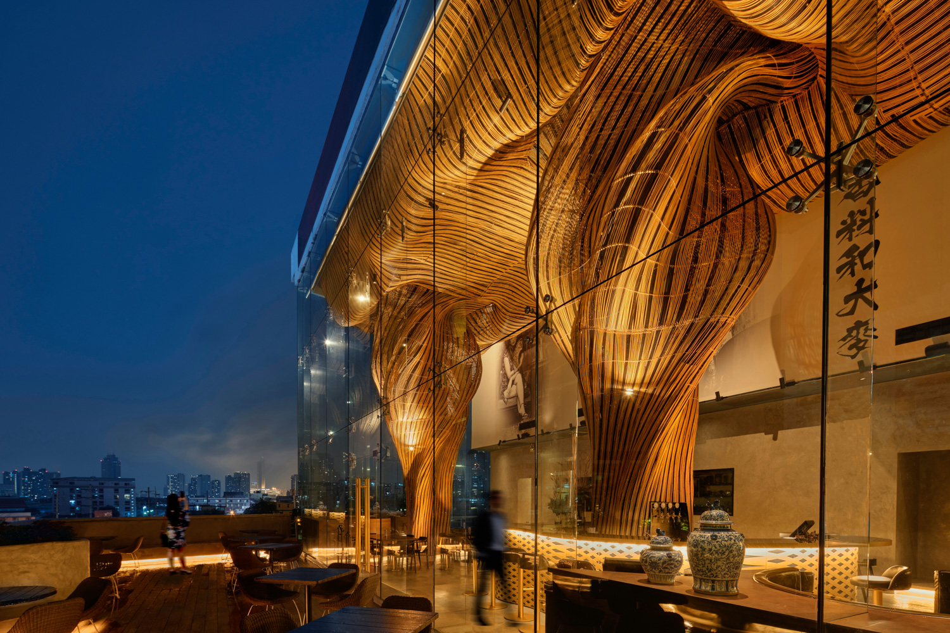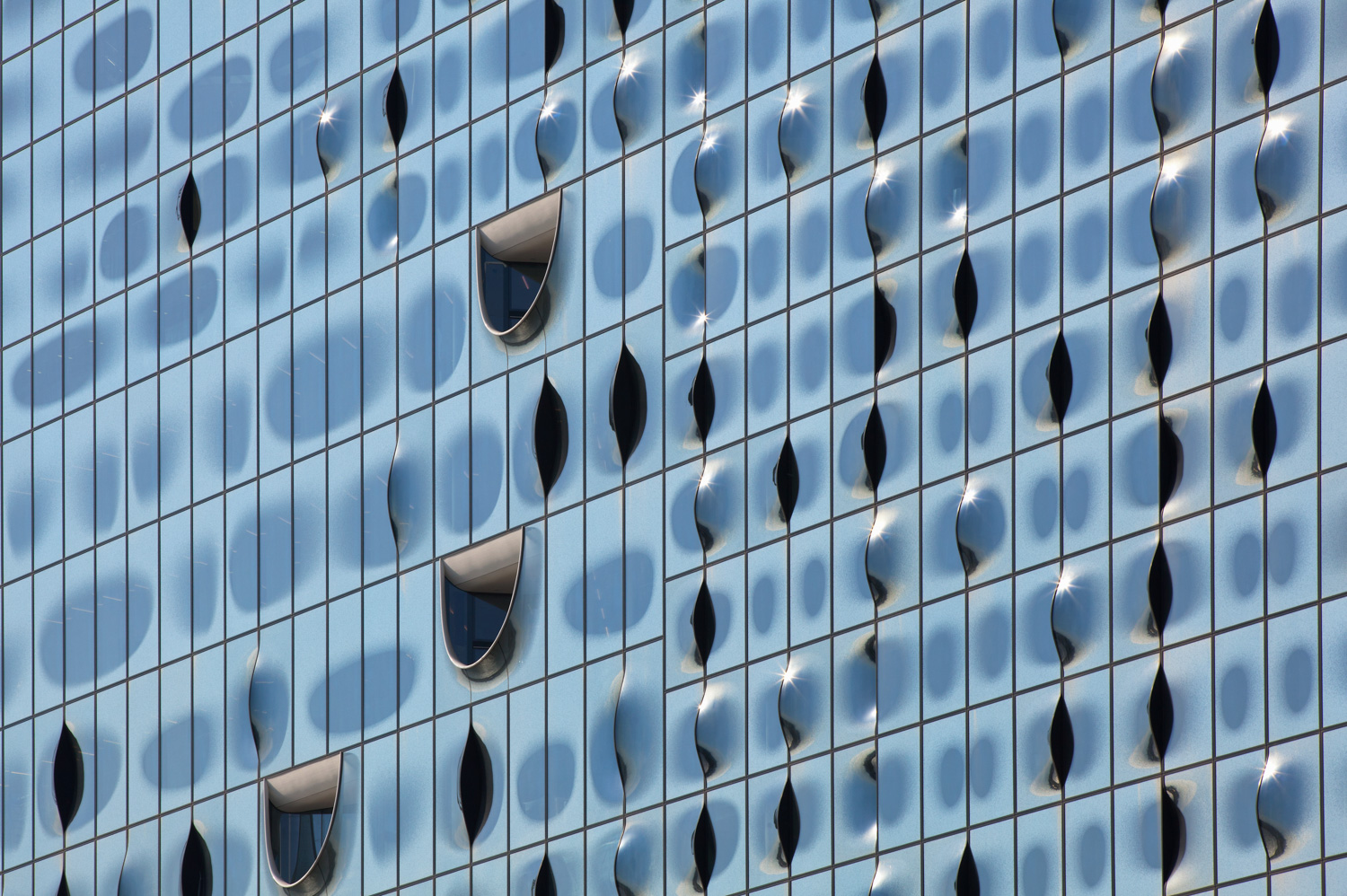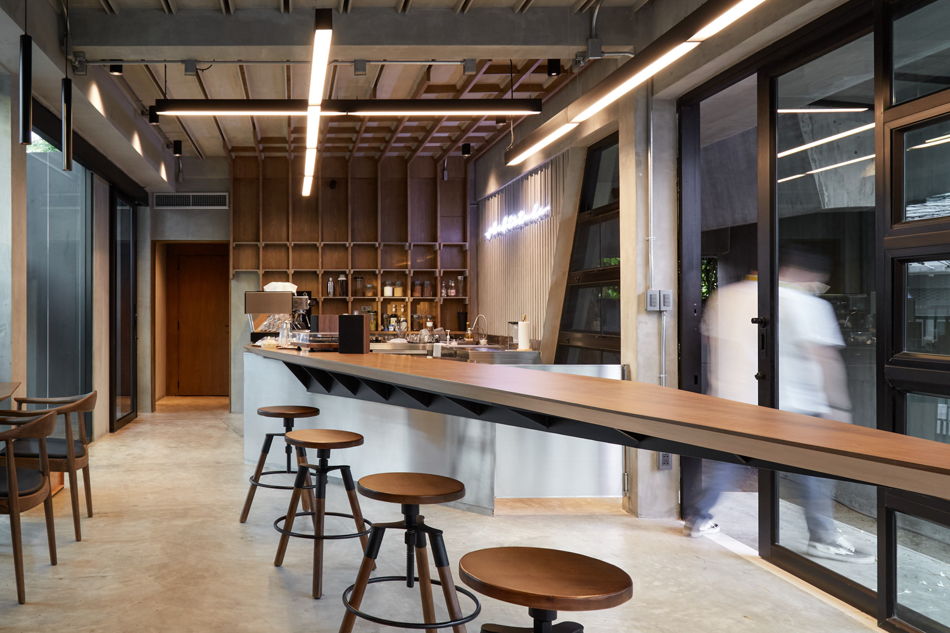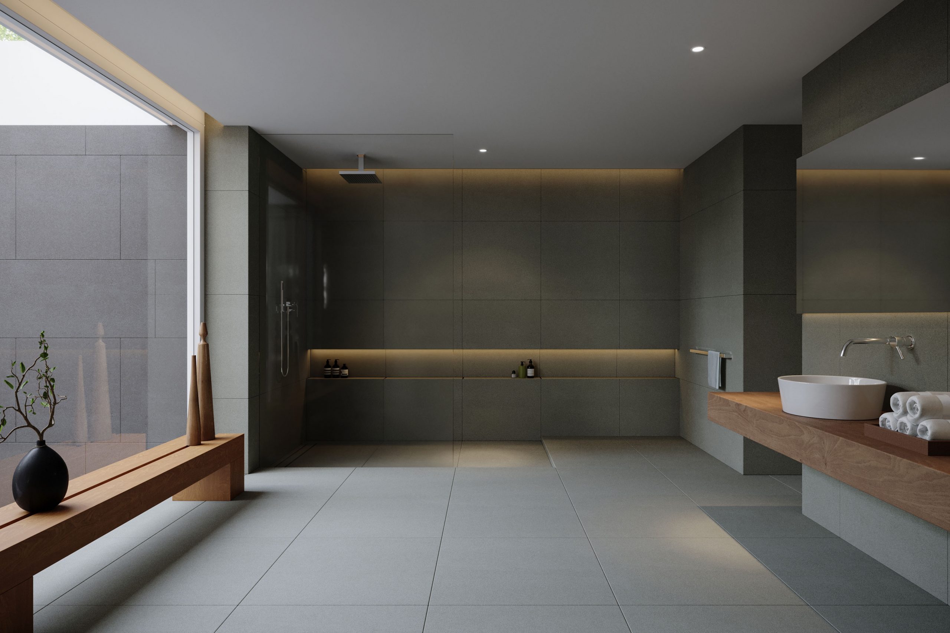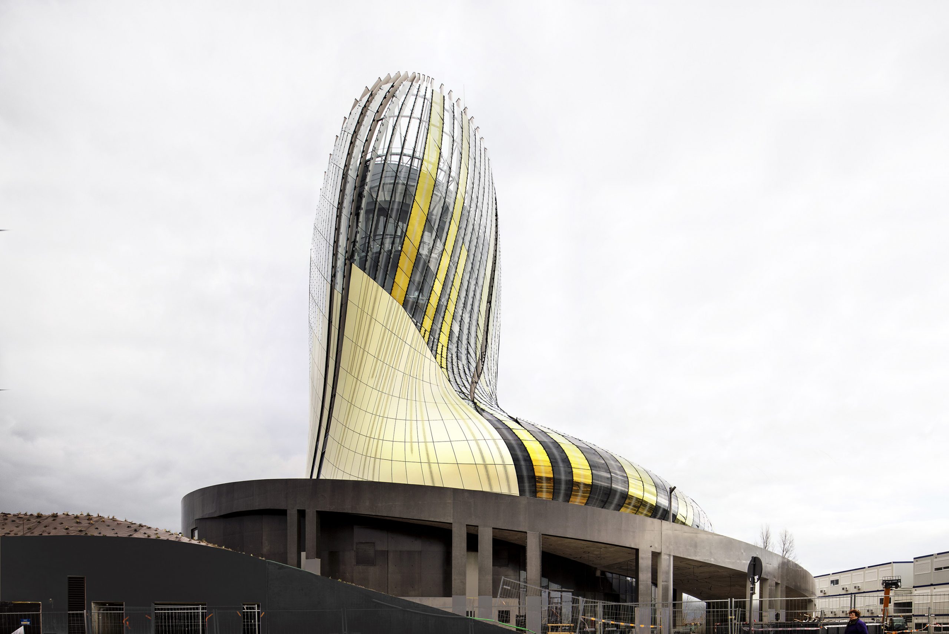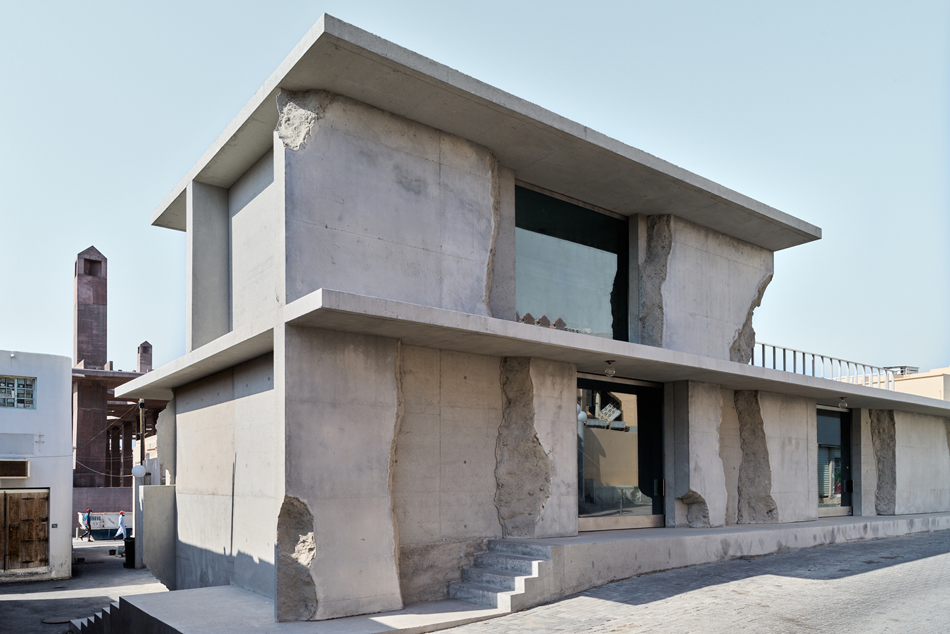APART FROM THE DISTINCTIVE OLD LOG FAÇADE, GOOD CYCLE BUILDING FROM ASANUMA CORPORATION AND NORI ARCHITECTS IS OUTSTANDING WITH ITS EXTENSIVE ECO-FRIENDLY DESIGN PROCESS, FROM RESOURCE-EFFICIENT CONSTRUCTION TO THE INGENIOUS APPLICATION OF SOIL AS ARCHITECTURAL ELEMENTS
Tag: material
ENTER PROJECTS ASIA
ART4D SPEAKS TO ENTER PROJECTS ASIA ABOUT THE STUDIO’S DESIGN APPROACH IN THE INTEGRATION OF RATTAN AND MODERN TOOLS AND TECHNOLOGIES, PAVING A NEW WAY OF USING LOCAL MATERIAL IN CONTEMPORARY DESIGN
ELBPHILHARMONIE HAMBURG: FAÇADE DETAILS | GUARDIAN GLASS
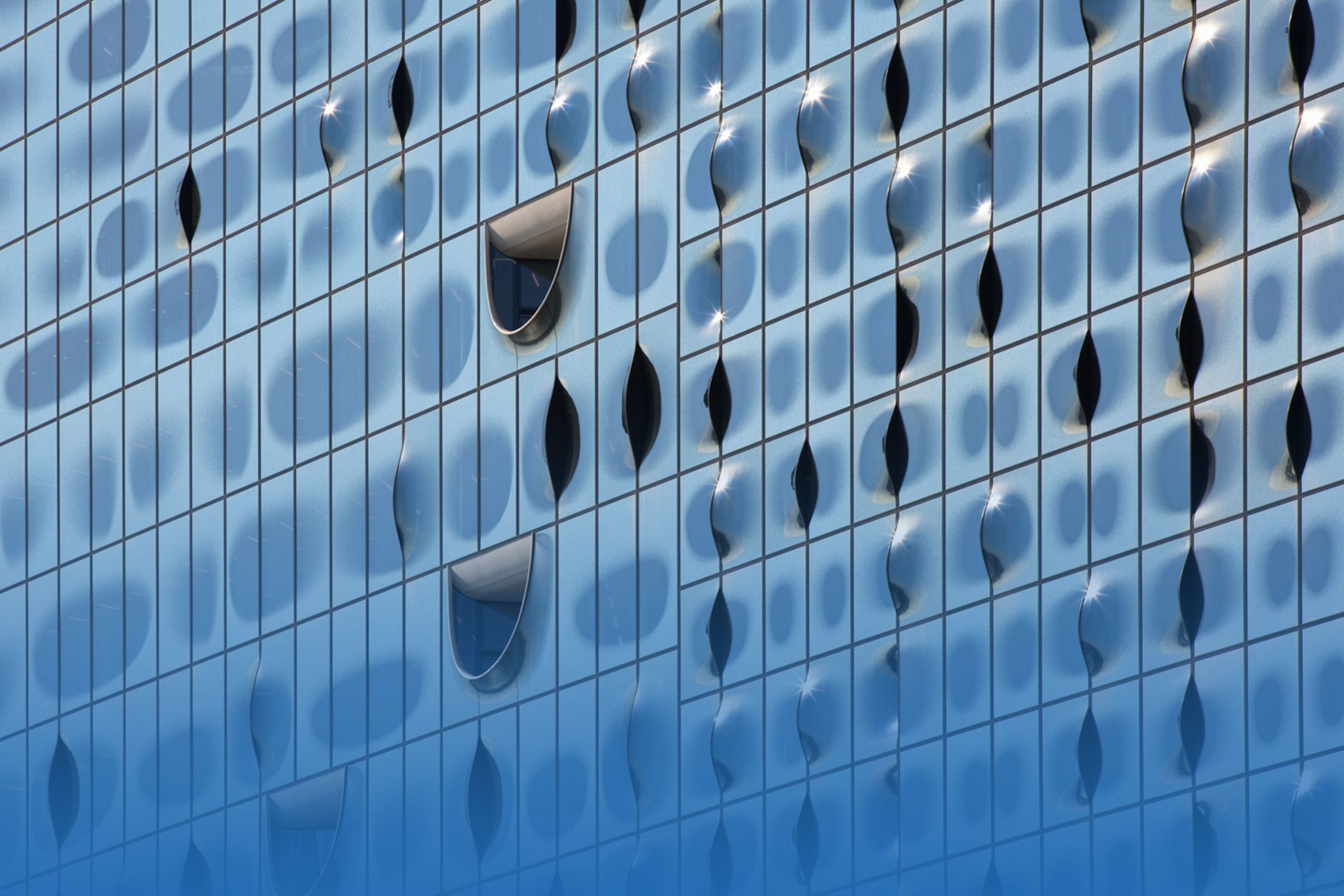 ELBPHILHARMONIE HAMBURG: FAÇADE DETAILS | GUARDIAN GLASS
ELBPHILHARMONIE HAMBURG: FAÇADE DETAILS | GUARDIAN GLASS
AFTER WALKING THROUGH THE DESIGN CONCEPT OF ELBPHILHARMONIE HAMBURG IN A PREVIOUS ARTICLE, THIS TIME WE DELVE INTO THE DETAILS OF THE BUILDING’S GLASS FAÇADE FROM GUARDIAN EXTRACLEAR®, GUARDIAN CLIMAGUARD®, AND GUARDIAN SUNGUARD® WHICH CREATES A DYNAMIC SHAPE SIMILAR TO NATURAL WAVES AND NEARBY HARBOR
TEXT: WARUT DUANGKAEWKART
PHOTO: CORDELIA EWERTH
(For Thai, press here)
The unusual-looking curved glass facade seems to be what people remember the most about Elbphilharmonie Hamburg, the project where Herzog & de Meuron transforms an old warehouse into a new landmark of the city of Hamburg. The place houses a variety of activities and establishments, from music hall, restaurants, bars, to an apartment and a hotel.
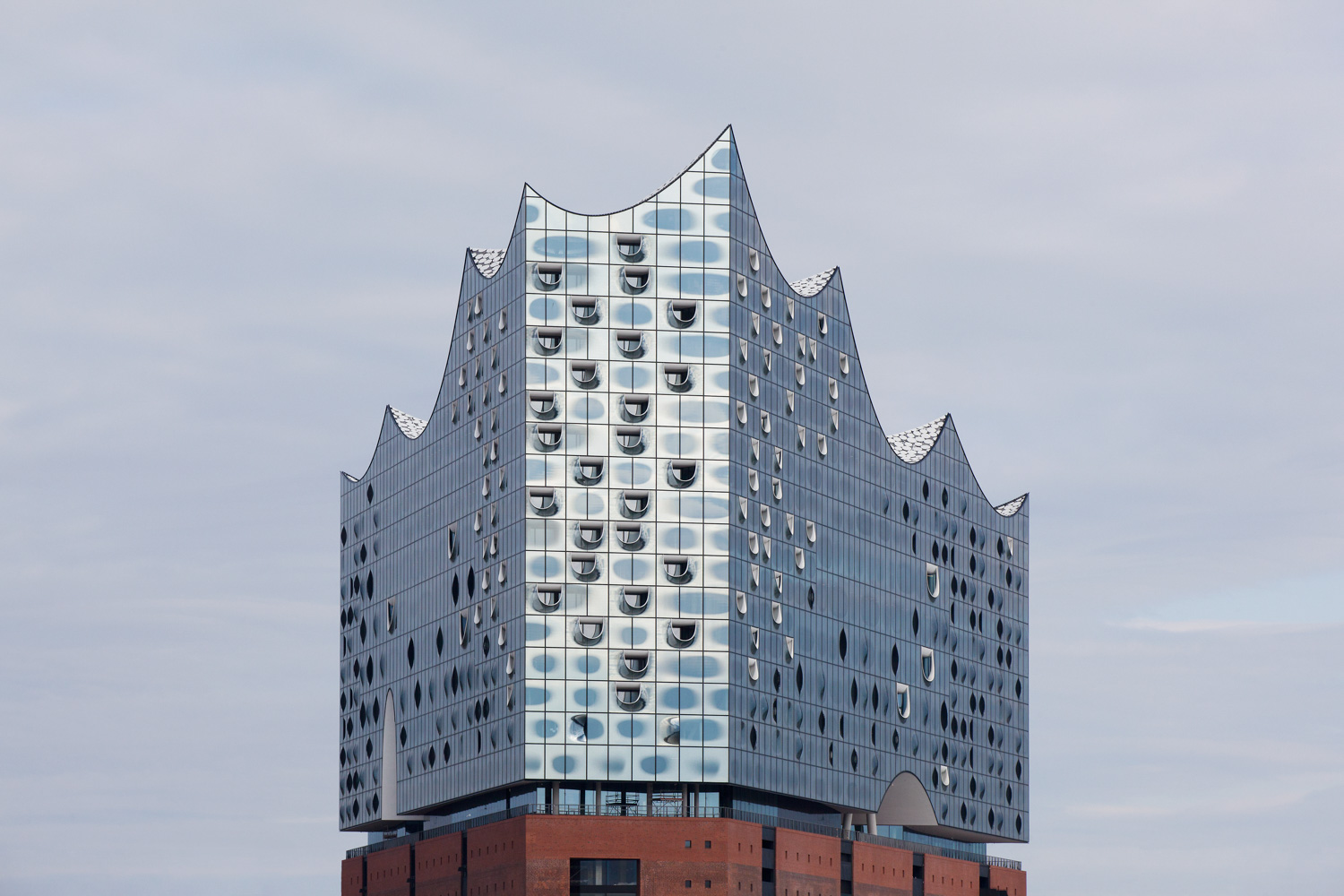 The natural attributes of rippled waves inspire the glass facade with three-dimensional form and details. With a surface area of over 21,800 square meters, the undulating surface occupies more than 5,000 square meters. The finished work is the result of the collaborative effort between the design team and Guardian Glass. The significance of the facade’s unprecedented design at the time is more than just the striking physical appearance but its ability to maintain the highest level of efficiency and quality, from strength, safety and the reduction of interior temperature.
The natural attributes of rippled waves inspire the glass facade with three-dimensional form and details. With a surface area of over 21,800 square meters, the undulating surface occupies more than 5,000 square meters. The finished work is the result of the collaborative effort between the design team and Guardian Glass. The significance of the facade’s unprecedented design at the time is more than just the striking physical appearance but its ability to maintain the highest level of efficiency and quality, from strength, safety and the reduction of interior temperature.
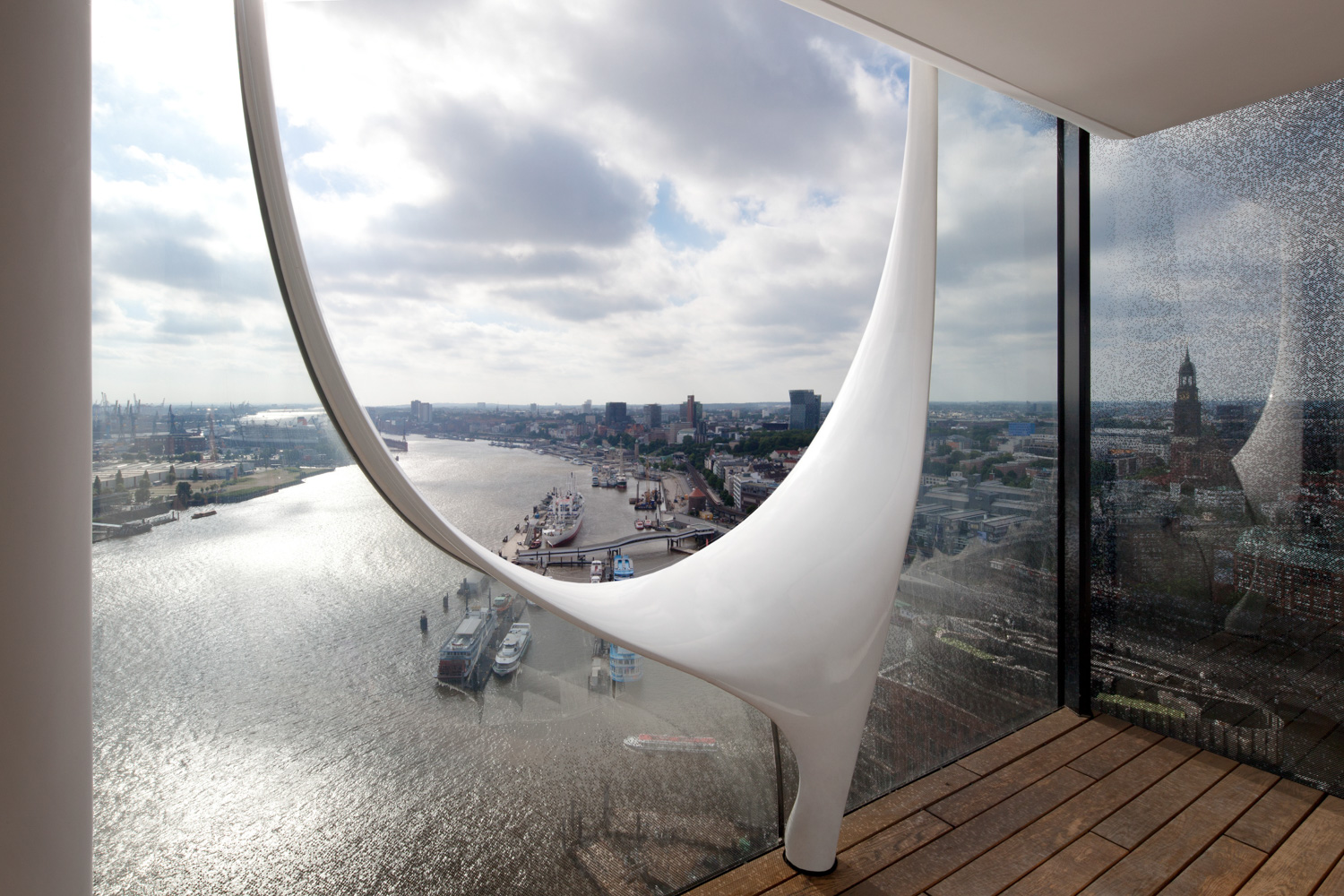
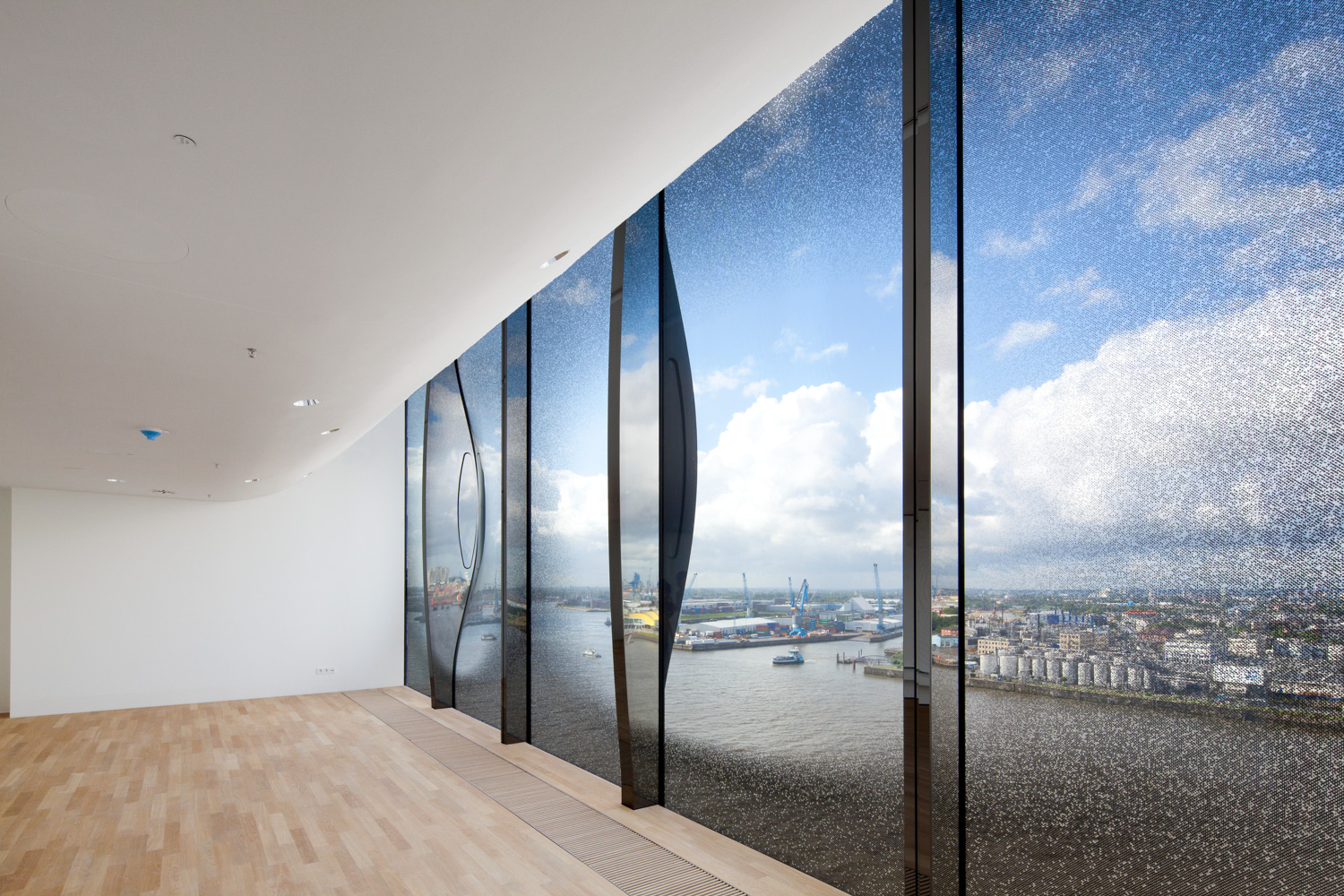
The three-layer safety glass are bent and assembled into the designed form, delivering both aesthetically appealing appearance and functional efficiency. Despite being bent into curved form, the glass from high quality manufacturing process still keeps the functional qualities of Low-E surface coating, which enhances heat control.
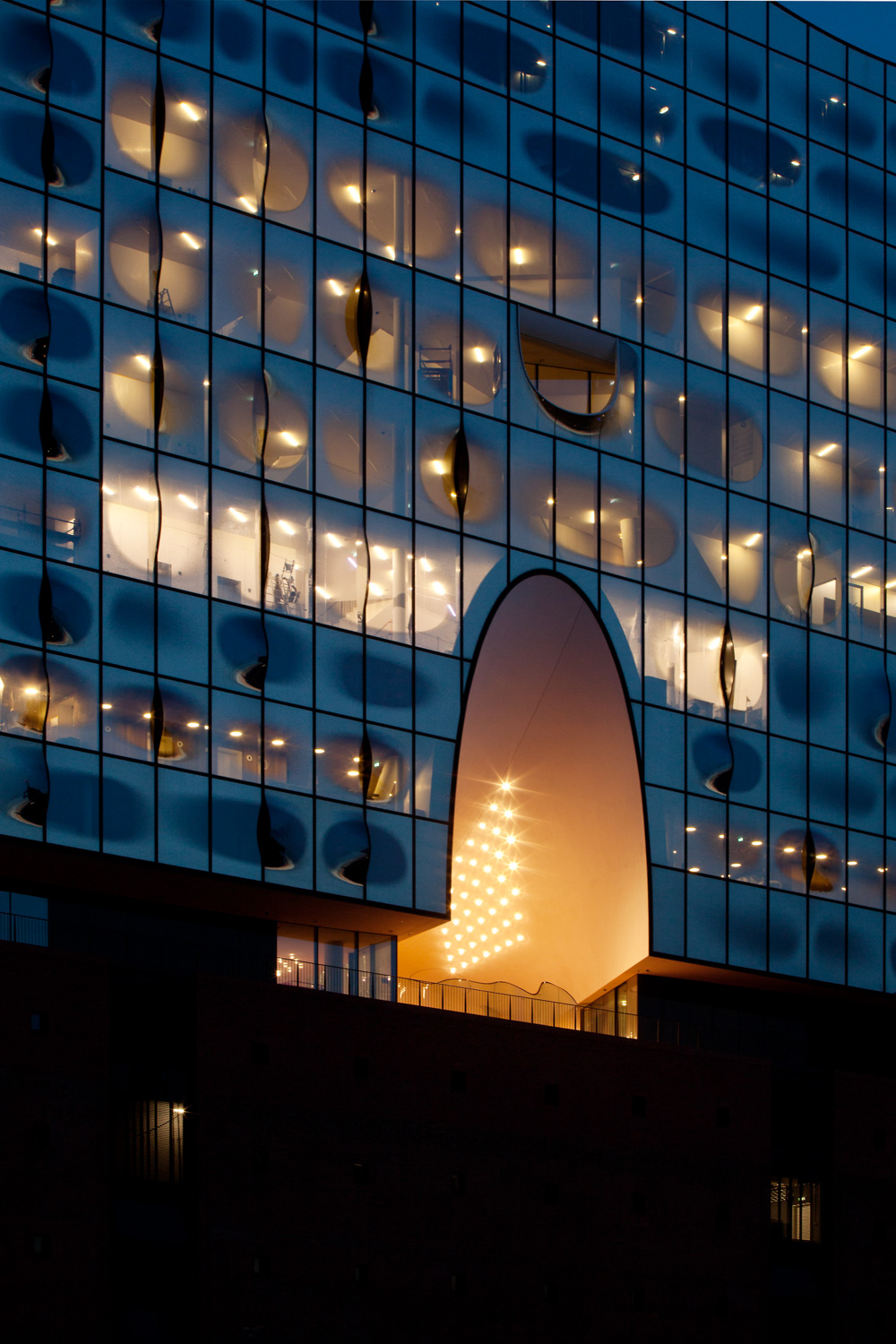
The glass used with the architecture of Elbphilharmonie Hamburg ranges from Guardian ExtraClear®, a transparent flat glass, which is used as the principal material for its transparency. Guardian ClimaGuard® DT, the heat insulation glass, offers high durability with efficient control of interior temperature. Guardian SunGuard® Solar Light Blue 52 is used for it is able to control the amount of sunlight from coming into the building while still maintaining a nice presence of natural light with 47% Visible Light Transmission (VLT) that filter heat transmission down to only 36%, enabling efficient temperature control and less indoor air conditioning usage.
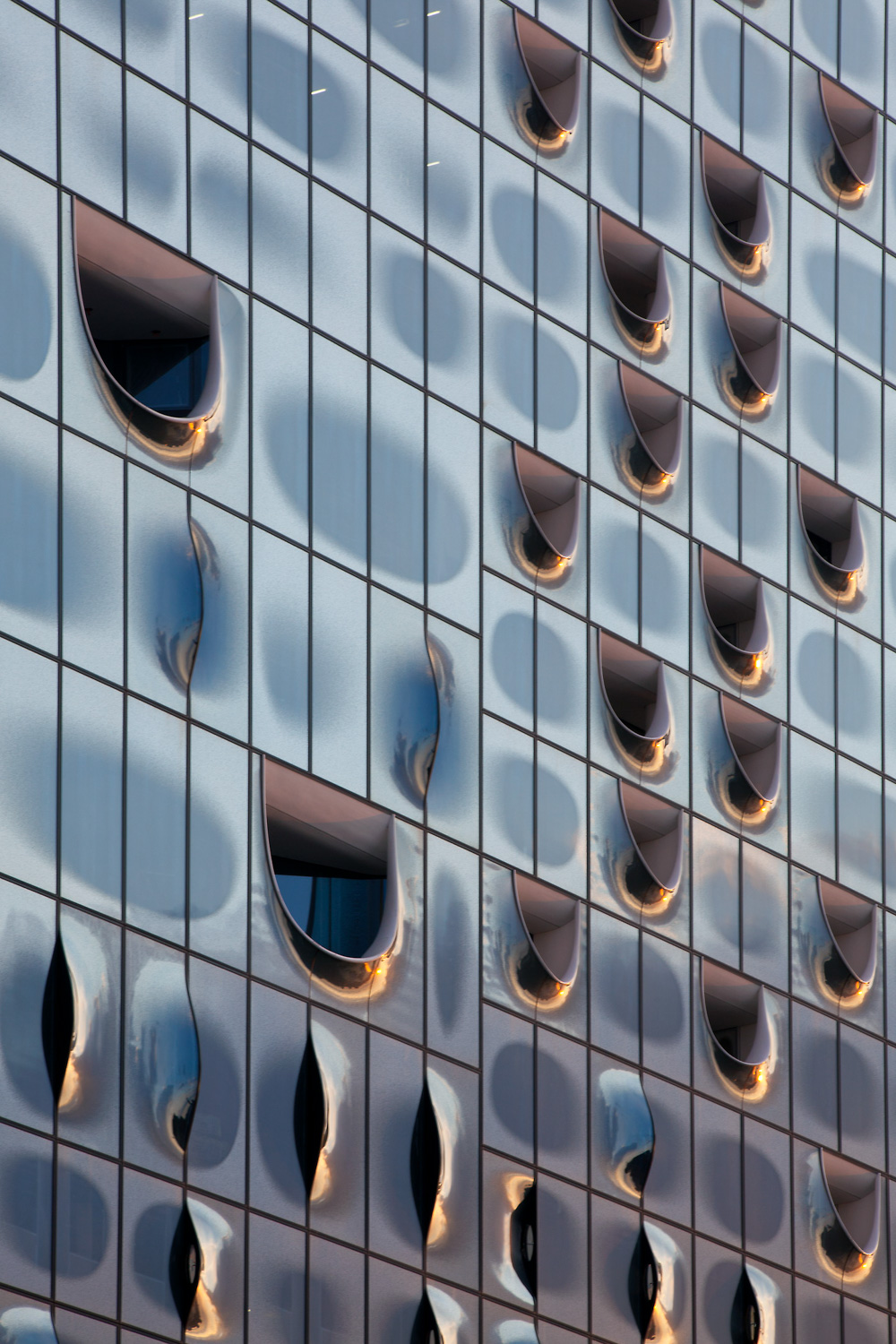
The technologies developed and incorporated for the construction of Elbphilharmonie Hamburg building allow us to see new possibilities of how glass can be used in architectural design. With the right integration of design, and bodies of knowledge surrounding materials and manufacturing processes, one can see how the potential and landscape of architectural design and construction have been and will be broadened.
Revisited a Elbphilharmonie Hamburg previous article at
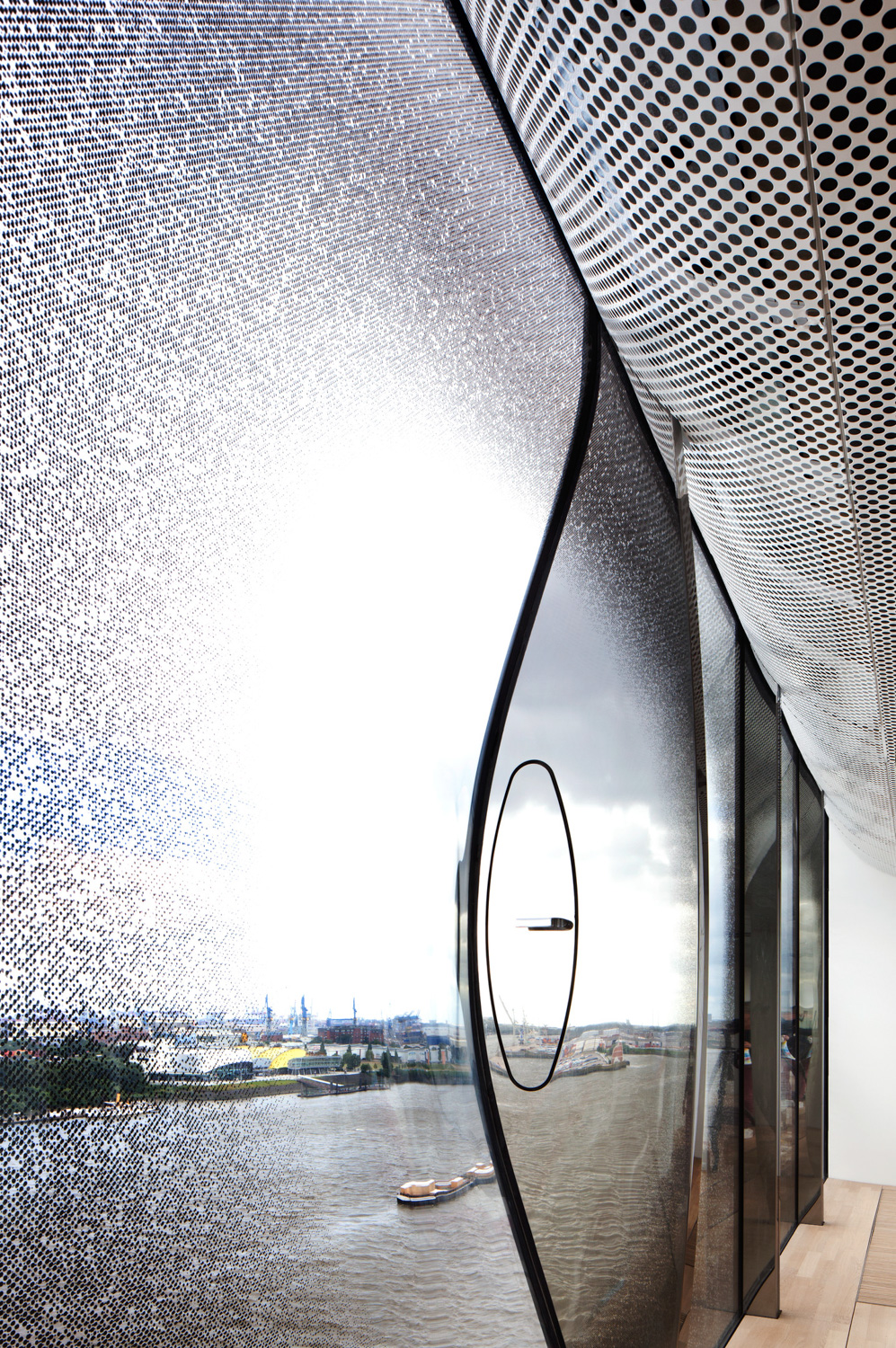
For further information you can contact our experts, by visiting us at:
Official Website / https://www.guardianglass.com/ap/en
Official Facebook / https://www.facebook.com/guardianglassap
Email / guardiansupport@guardian.com
GLASS IN ARCHITECTURE
KUNGWANSIRI TEJAVANIJA FROM PBM DESIGN STUDIO ILLUSTRATES TO US A STORY OF ‘GLASS’, WHICH IS MORE THAN A TRANSPARENT MATERIAL BUT AN INCREDIBLE INVENTION THAT CAN POTENTIALLY DEMOLISH EVERY CONSTRAINT IN DESIGN, AND ENABLE WHAT WE HAVE ENVISIONED FOR THE FUTURE OF ARCHITECTURE TO COME INTO BEING
SLABTITUDE
VASU VIRAJSILP, THE FOUNDER OF THE ARCHITECTURE STUDIO VASLAB, EXPRESSES HIS SIGNATURE AND UNIQUE DESIGN IN ‘SLABTITUDE’, A NEW-COMING CAFÉ CHARACTERIZED BY DYNAMIC FORMS, THE COMBINATION OF CONCRETE AND WOOD, AND A DISTINCTIVE LONG WOODEN TABLE IN THE CENTER WHICH IS AS IF IT WERE MIRACULOUSLY FLOATING ON AIR
MEDIATE COLLECTION BY WDC
CUBE BERLIN | GUARDIAN GLASS
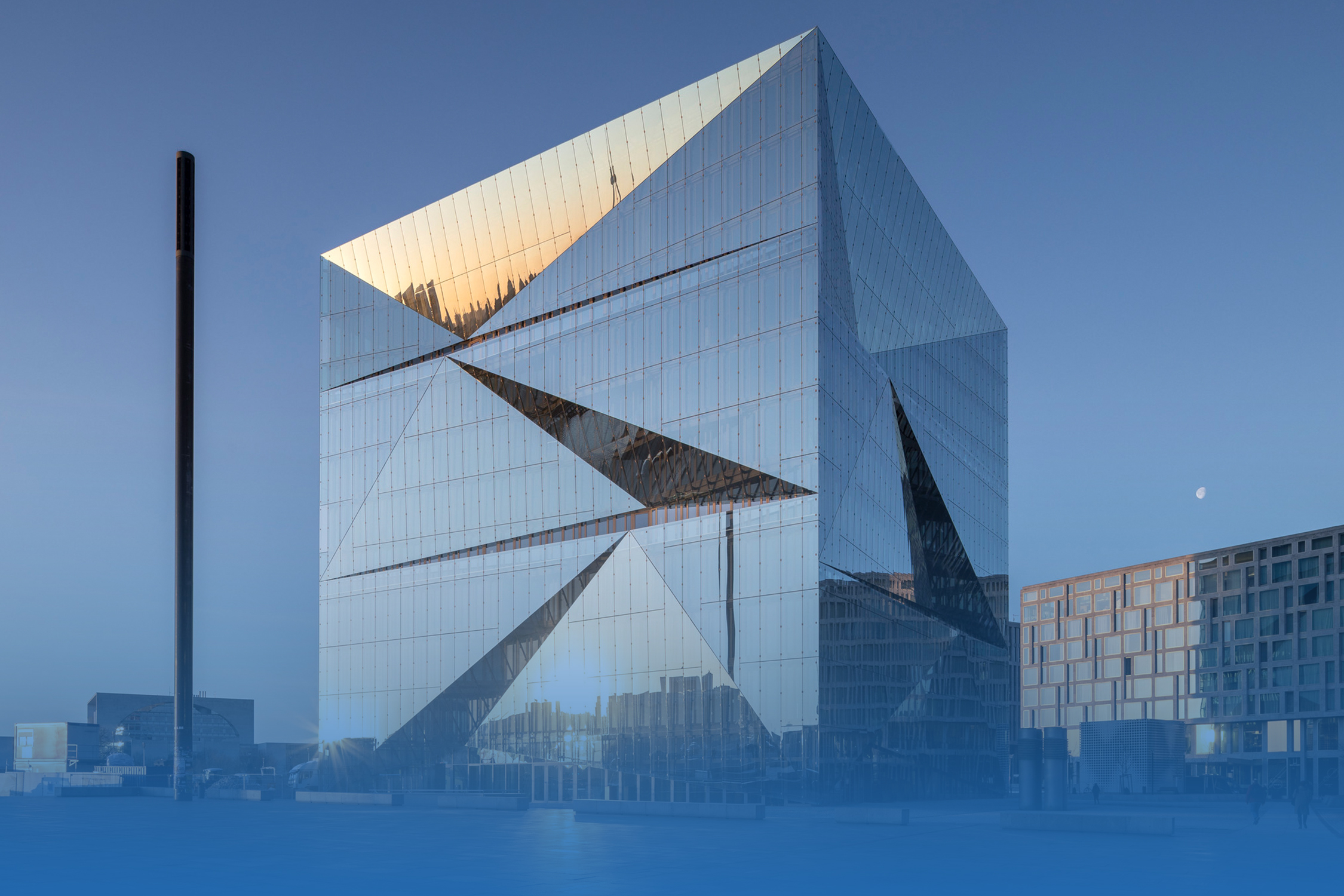
CUBE BERLIN | GUARDIAN GLASS
3XN ARCHITECTS CONCEIVED CUBE BERLIN AS A LANDMARK FOR THE URBAN NEIGHBORHOOD WITH THE INTEGRATION OF ARCHITECTURE, ART AND TECHNOLOGY TO SUSTAINABLE ENVIRONMENT, WHILE BUILDING’S FAÇADE USES CLIMAGUARD PREMIUM 2 AND SUNGUARD HIGH DURABLE DIAMOND 66 TO HOLDING A DISTINCTIVE CHARACTER AND REDUCING ENERGY CONSUMPTION SIMULTANEOUSLY
TEXT: WARUT DUANGKAEWKART
PHOTO: ADAM MØRK
(For Thai, press here)
At a public square at Berlin’s city center sits modern looking building known as Cube Berlin. With the location fronting the city’s main train station, and right next to the Spree River, the building serves a landmark for the urban neighborhood with the design that brings together an impressive combination of different sciences and disciplines from architecture, art, technology to sustainable environment.
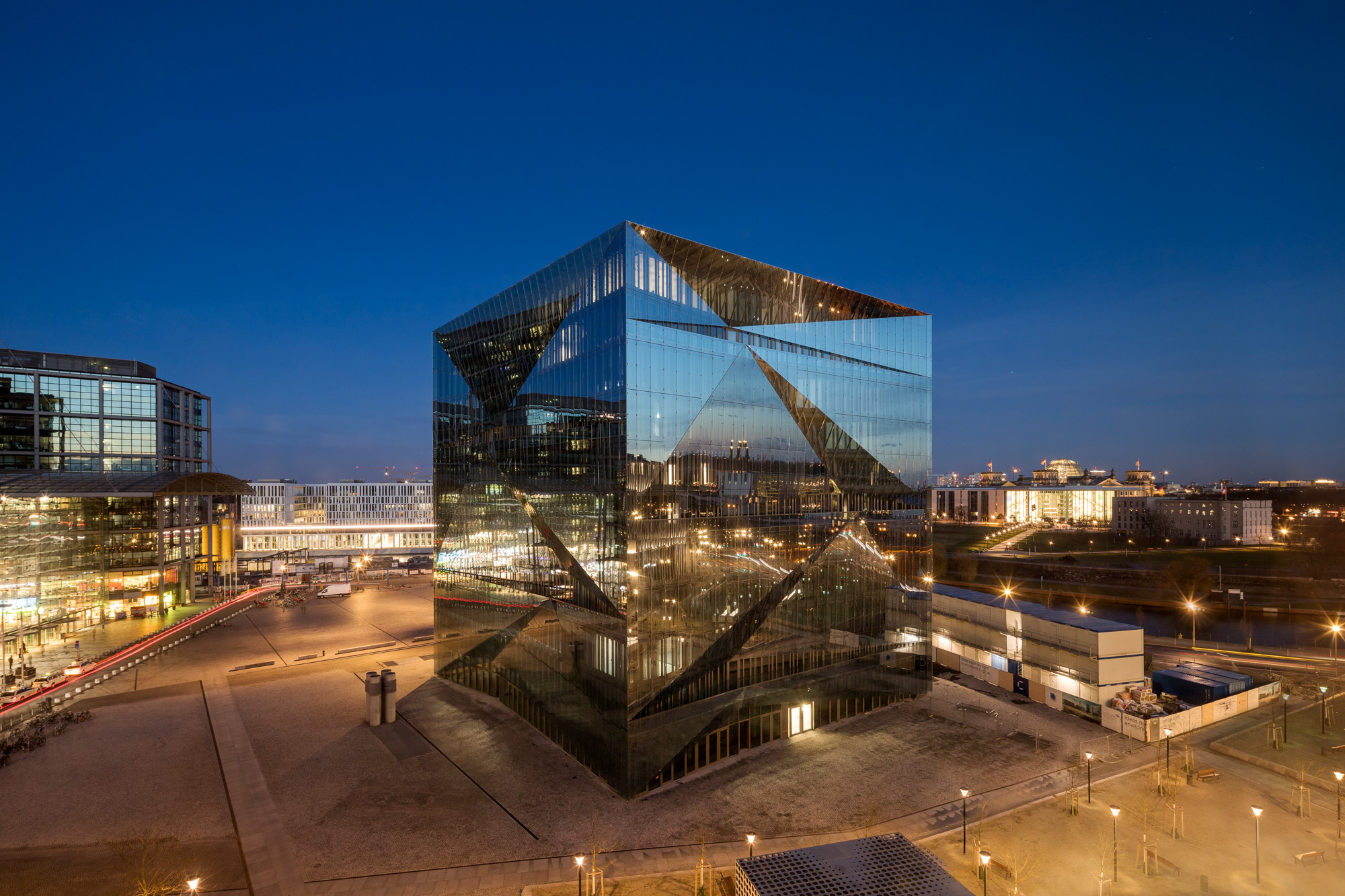
From the project’s architect’s, 3XN Architects, intention is to come up with the design concept that helps diversify the building’s architectural dimension. Despite its main purpose as an office building, the architecture is designed to express itself as an art form. The design facilitates interactions between the building and its surroundings with the glass skin that reflects the neighboring urban spaces into fascinating visuals and dimensions of its outer appearance. Meanwhile, the skin creates spatial experiences for users who are inside the building and looking out to Berlin’s cityscape.
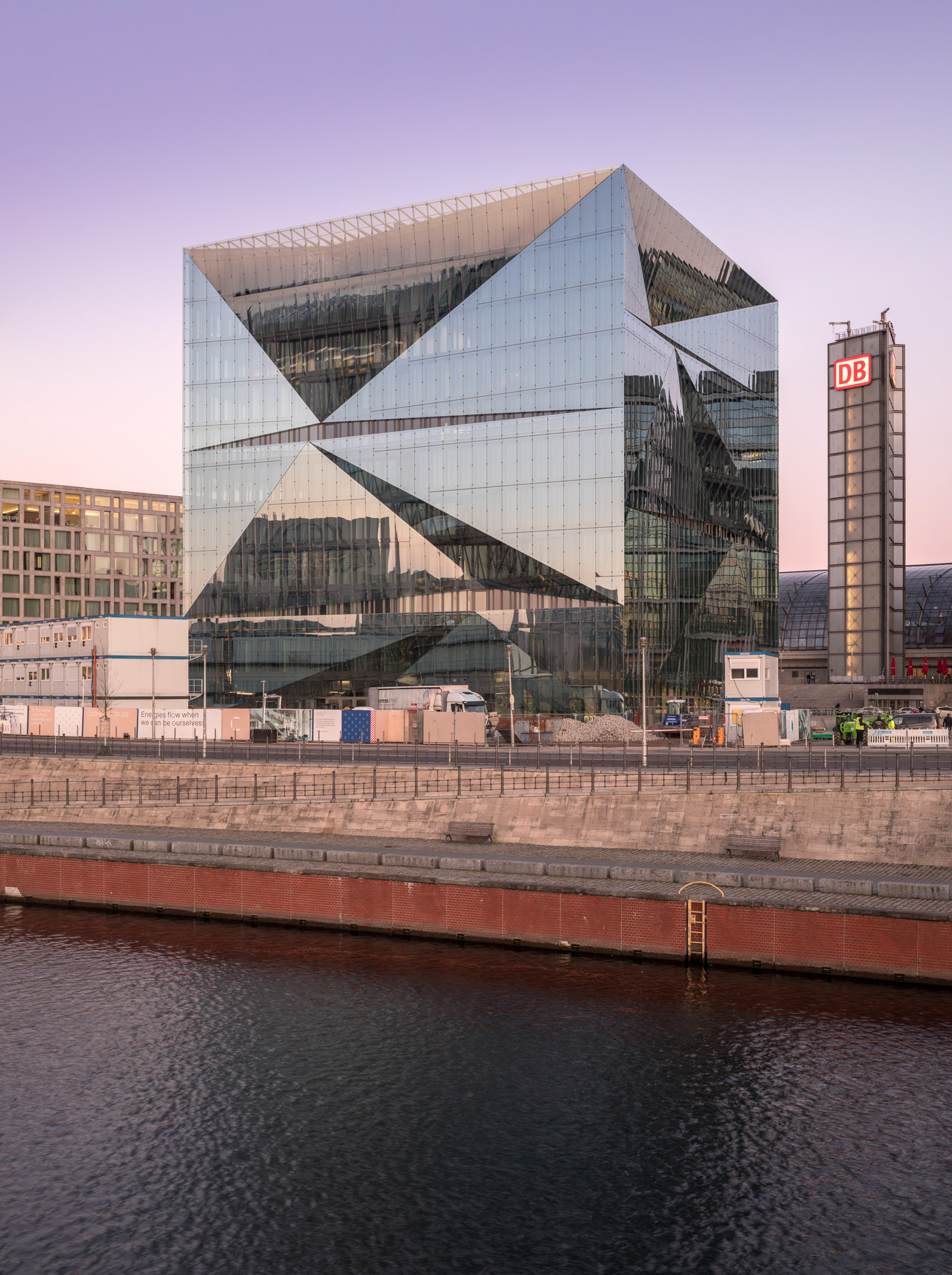
This 10-story-high commercial building houses a variety of activities and functional spaces from offices, markets, parking spaces to rooftop floor, all facilitating a connection with the surrounding landscape. With the façade that is as high as 42.5 meters, the cubicle form is physically distinctive with the glass skin that clearly reveals the entire structure and interior. The curtain walls open the inside of the building to the scenic urban landscape, fully welcoming natural light into the interior function spaces.
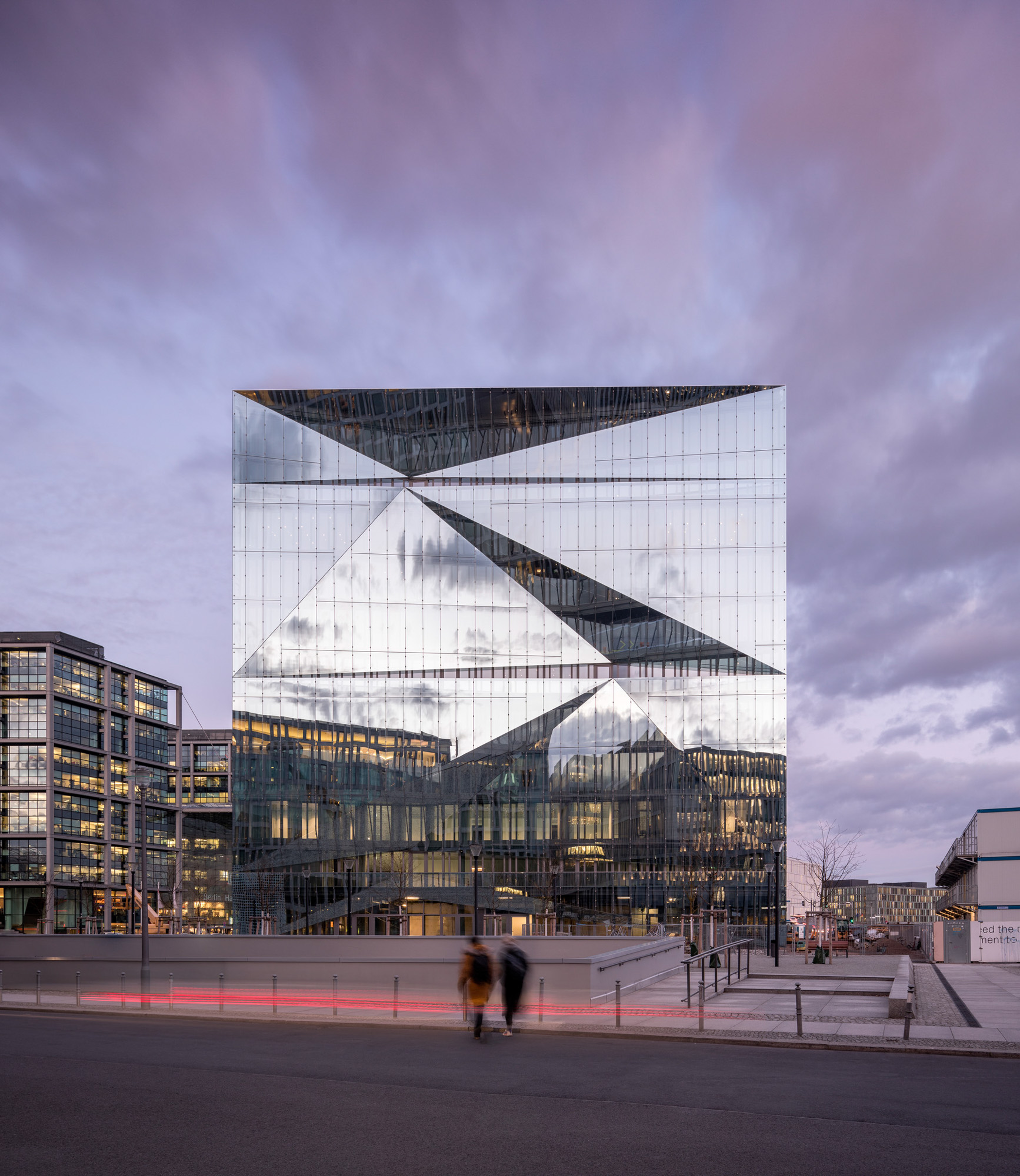
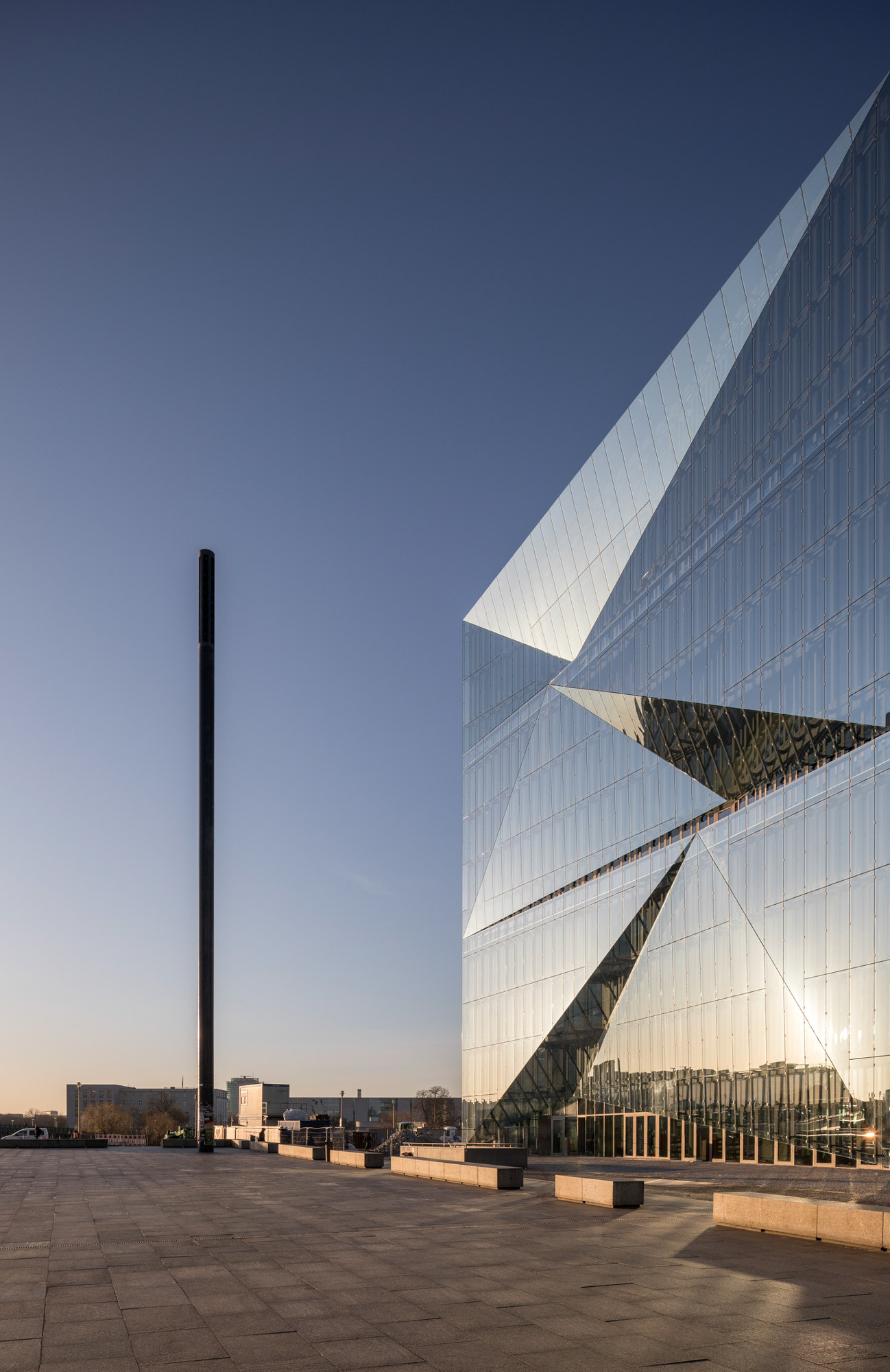
The façade contain details of faceted surface with angles that deviate in different directions, similar to a prism, attracting the interest of the passerby with eye-catching gimmick . The building skin is constructed with double-layered glass, accentuating architectural mass to appear even more dimensional. Functionally, the skin envelopes all the functional spaces and creates alternating configuration of the terrace placement on each floor, consequently facilitating a connection between the inside and the outside.
The exterior layer of the glass façade uses Climaguard Premium 2 and Sunguard High Durable Diamond 66, which hold a distinctive thermally reflective quality. The materials are coated with a substance that can effectively reflect sunlight, elevating the building’s image and abilities as a smart building, which is also project’s key concepts.
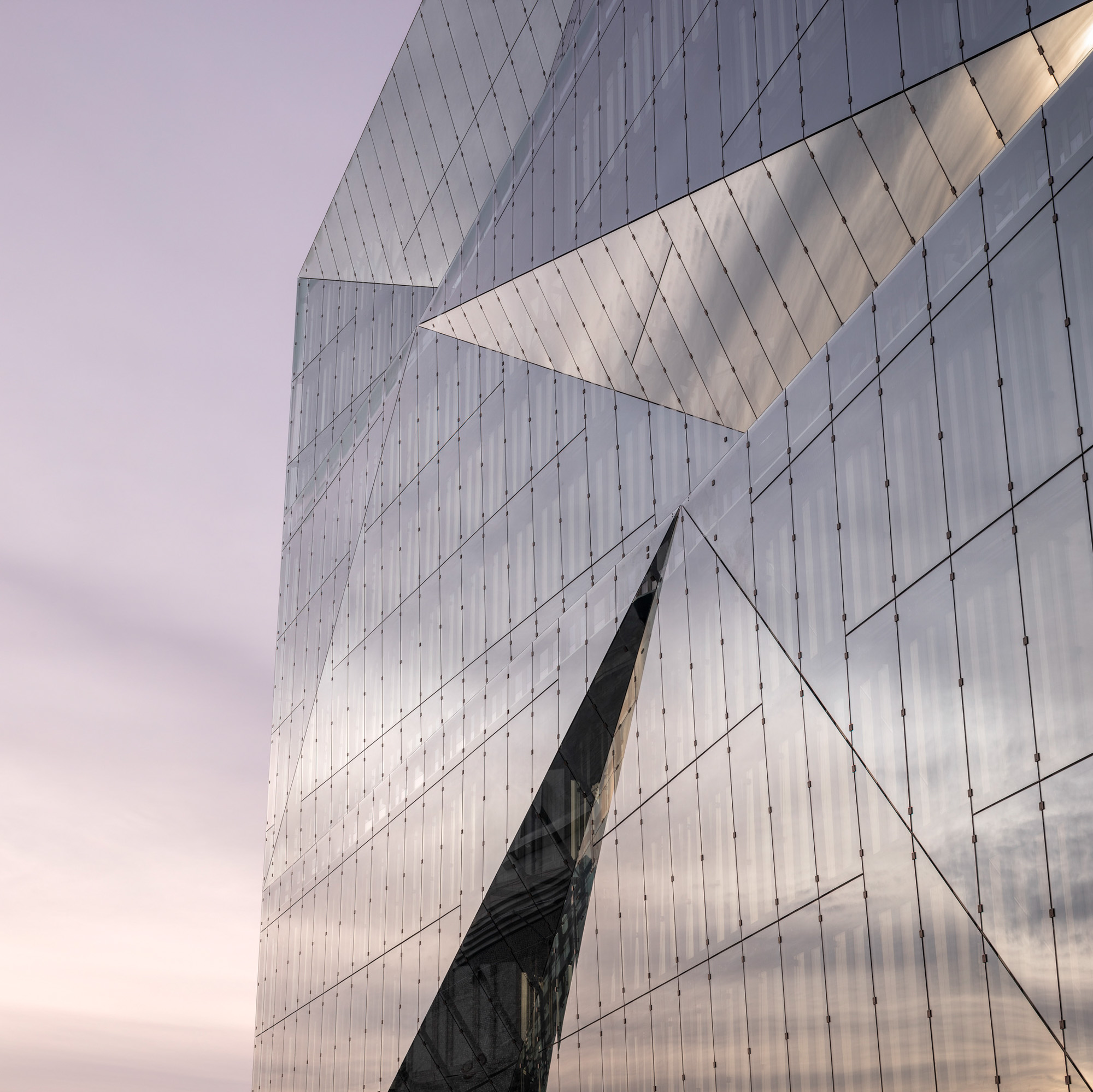
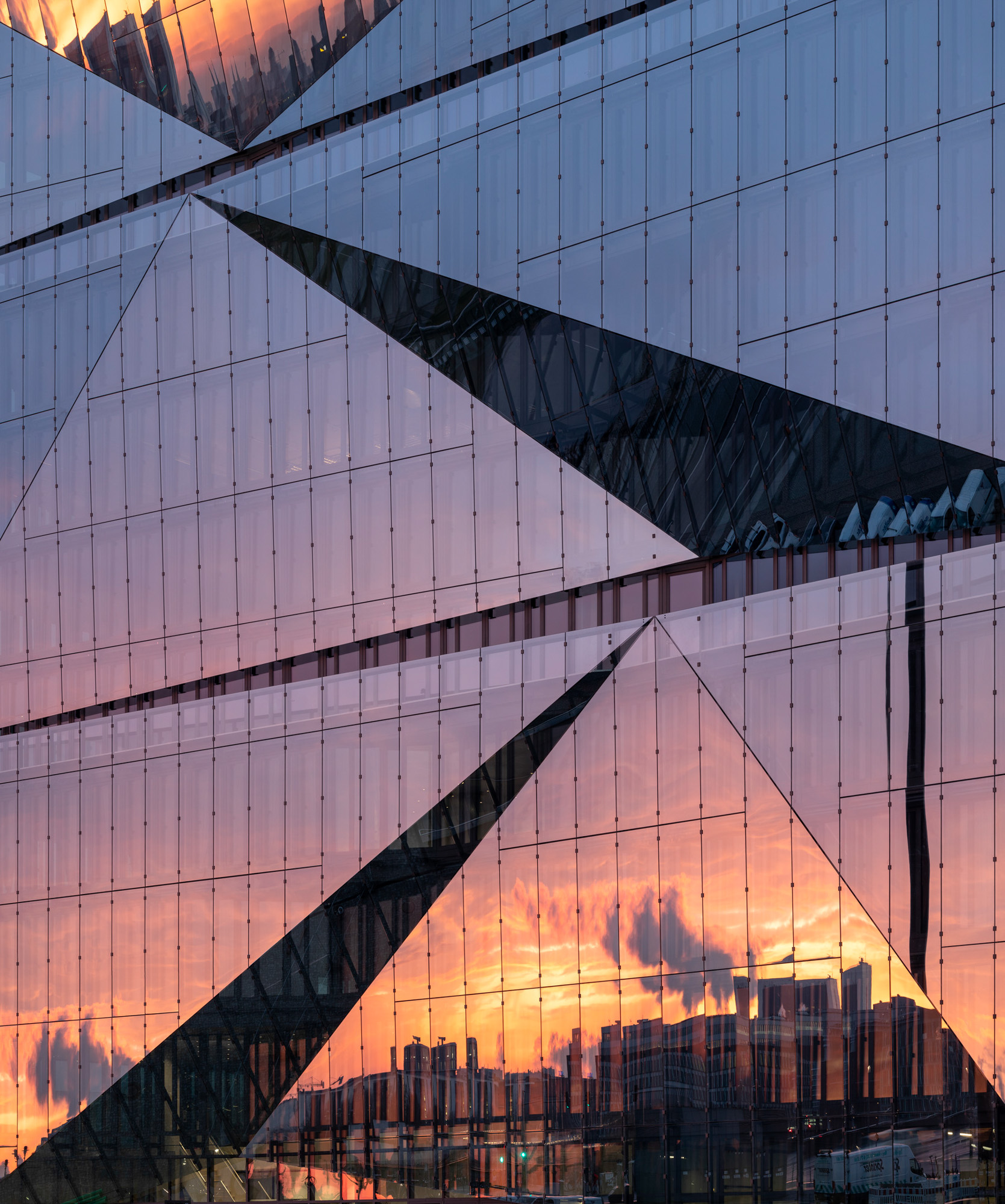
The smart building concept directly results in the architectural design’s efficient energy management, partially achieved through the physical characteristics of the glass skin. The skin allows the building to handle the outside heat and better control interior temperature, contributing to significant energy consumption reduction. While the facade is entirely built of glass, it does not forfeit the building’s energy efficiency, especially when accompanied by wholly integrated systems, which together take Cube Berlin to a new plateau of smart buildings, functionally and visually.
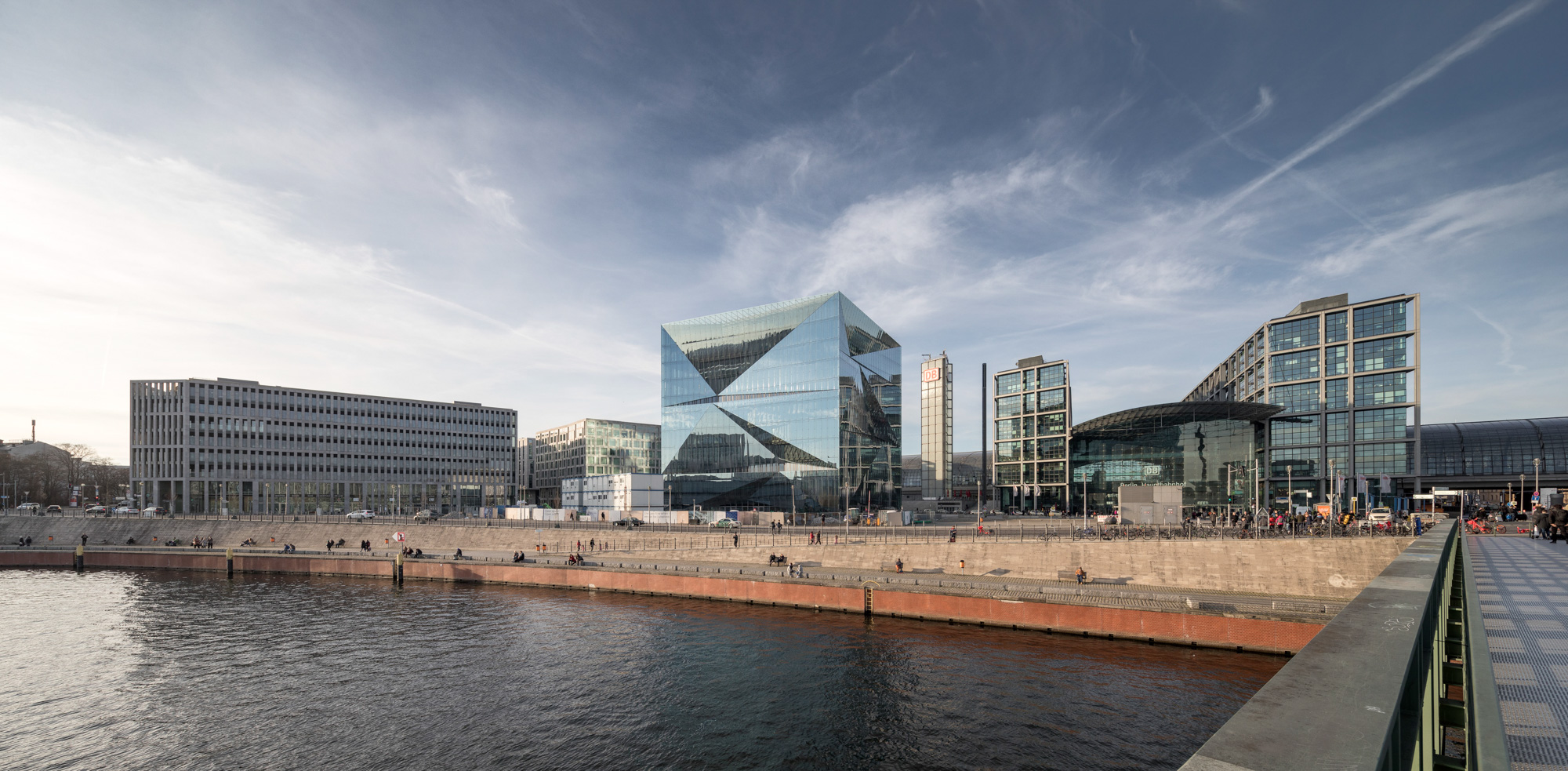
For further information you can contact our experts, by visiting us at:
Official Website / https://www.guardianglass.com/ap/en
Official Facebook / https://www.facebook.com/guardianglassap
Email / guardiansupport@guardian.com
CITÉ DU VIN | GUARDIAN GLASS

CITÉ DU VIN | GUARDIAN GLASS
INSPIRED BY GAROME RIVER IN FRANCE AND WINE, THE NATION’S FAVORITE DRINK, XTU ARCHITECT DESIGNS CITÉ DU VIN IN A SINOUS FORM AND COVERS ITS UNDULATING FAÇADE WITH SUNGUARD® SOLAR GOLD 20 AND GUARDIAN ULTRACLEAR™.
TEXT: WARUT DUANGKAEWKART
PHOTO COURTESY OF GUARDIAN GLASS
(For Thai, press here)
It would be pretty intriguing if architecture is able to tell stories of a city and its unique cultures. Different tales can be told through a design creation and its carefully selected materials, forms and contemporaneous construction technologies. All the aforementioned are included in Cité du Vin.
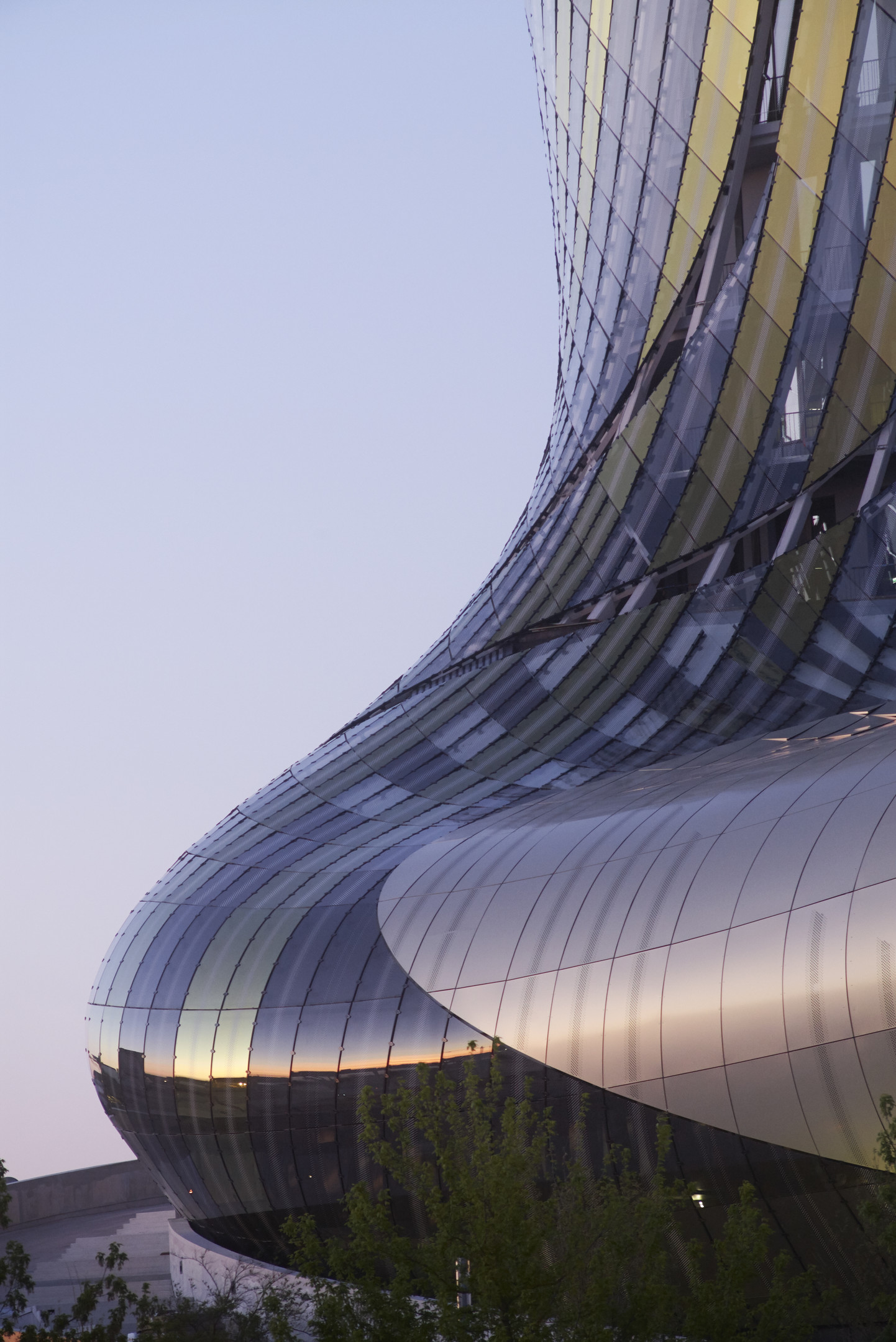
Situated by Garome River, the main river that runs through the city of Bordeaux, France, Cité du Vin’s architecture is designed to bespeak its identity as the city’s new landmark. The curved architectural mass sits on the 3,000 square meter land with the functionality of a wine museum that houses a restaurant, exhibition spaces, a learning space and a wine tasting room. The museum’s 22 exhibition areas tell varying anecdotes though human senses as one experiences the building and its thoughtfully curated spaces.
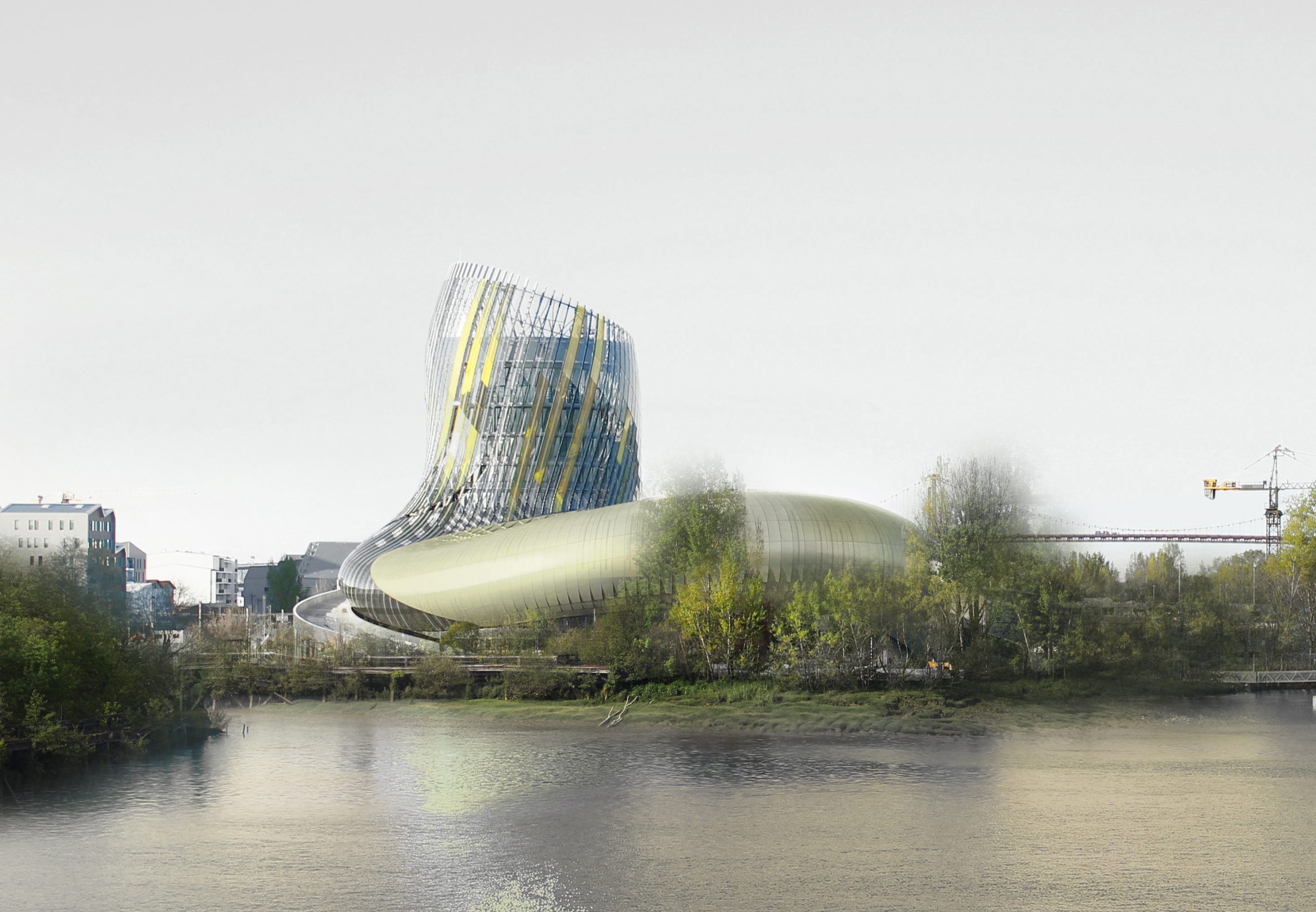
XTU Architect, the project’s architect, intends to incorporate the concept of wine as the country’s national drink and express it through a work of architecture. This explains the curved, twisted and corner-less building that renders a sense of connectivity between the architectural mass and its surrounding landscape and environment.
Looking in from the outside, one can see how the architecture intertwines its presence with the winding course of the adjacent river. The building’s appearance reveals the texture of the glass facade that reflects natural light in various angles and from all directions. The facade is designed to curve and correspond with the building’s mass with glass panels designed as the highlight. Using the SunGuard® Solar Gold 20 and Guardian UltraClear™ model, bent into the calculated curved form, the facade perfectly accentuates the architecture’s silhoutte and characteristics. SunGuard® Solar Gold 20 is designed to have a gold color and the ability to limit UV rays and filter sunlight. When used with the facade, the material renders an interesting pattern, especially when accompanied by Ultraclear’s light-transmitting quality. Together the materials showcase the architecture’s fascinating structural elements while adding more interesting details to the building.
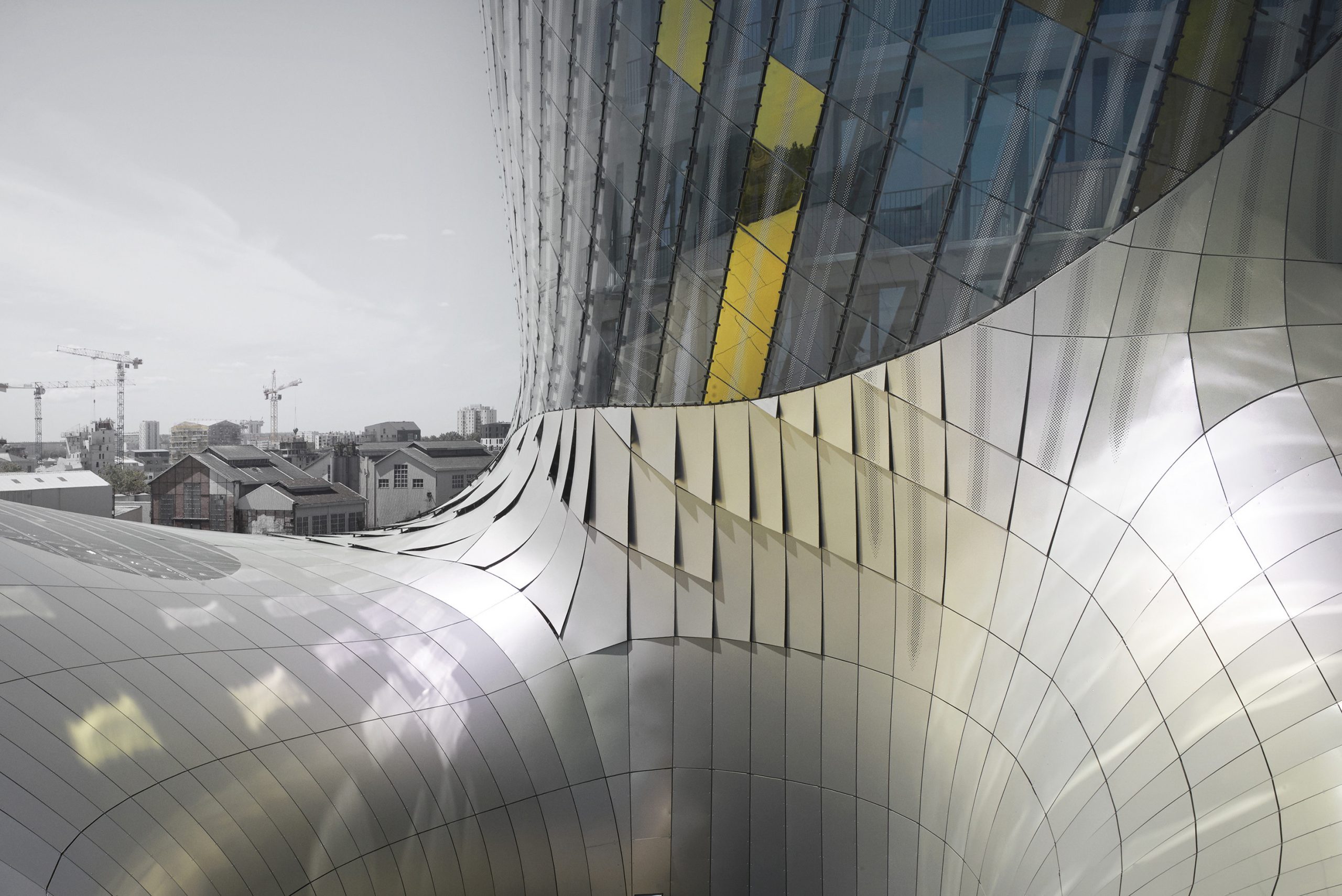
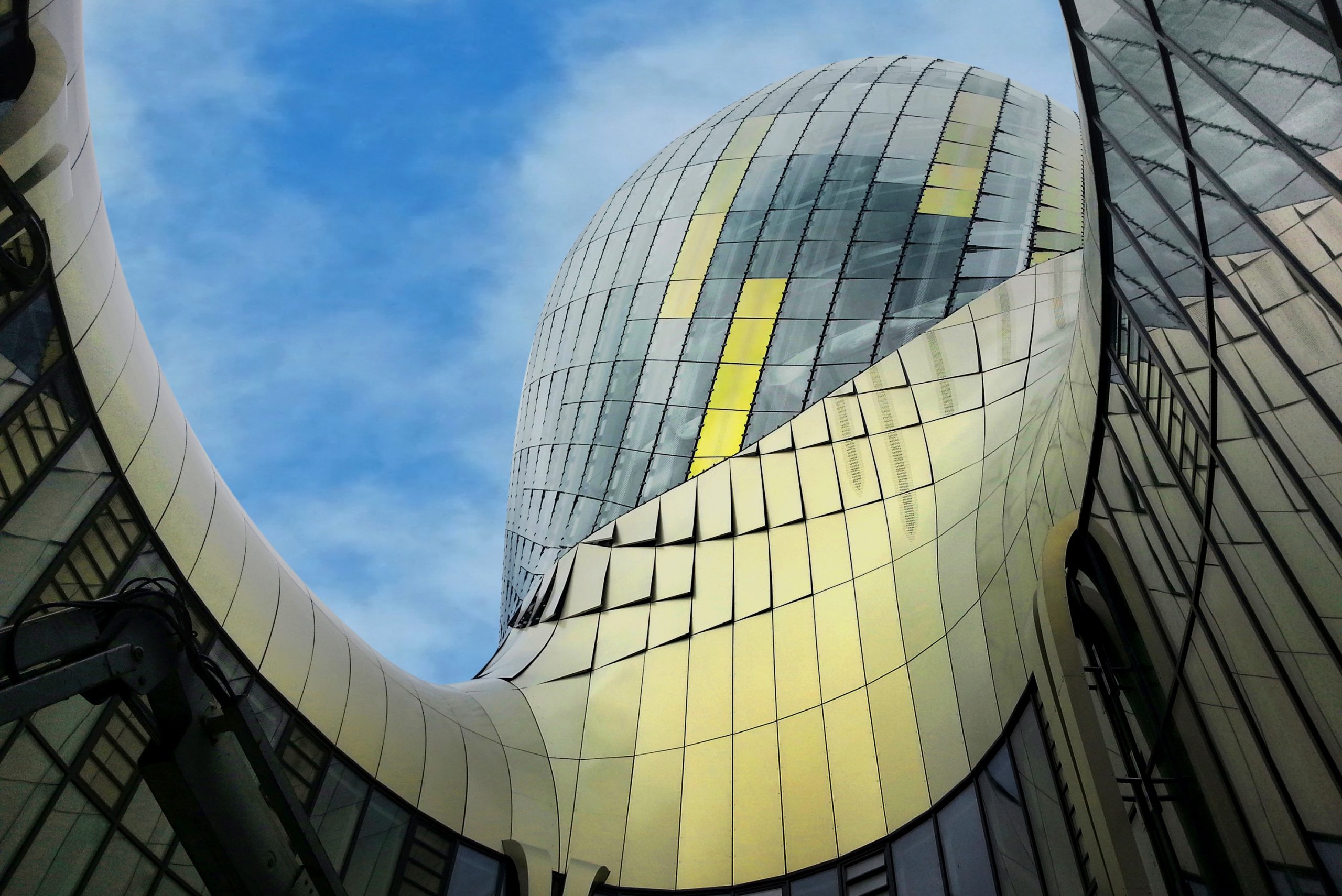 The dynamic connection between the exterior architecture and interior spaces with all the lines that perfectly and meaningfully encapsulate the concept and its close association with wine and the river. Inspired by the structure of a vessel, the main exhibition space sees the use of wood with the interior decoration, reminiscing the journey of wine while curating the most fulfilling viewing experience for the viewers.
The dynamic connection between the exterior architecture and interior spaces with all the lines that perfectly and meaningfully encapsulate the concept and its close association with wine and the river. Inspired by the structure of a vessel, the main exhibition space sees the use of wood with the interior decoration, reminiscing the journey of wine while curating the most fulfilling viewing experience for the viewers.
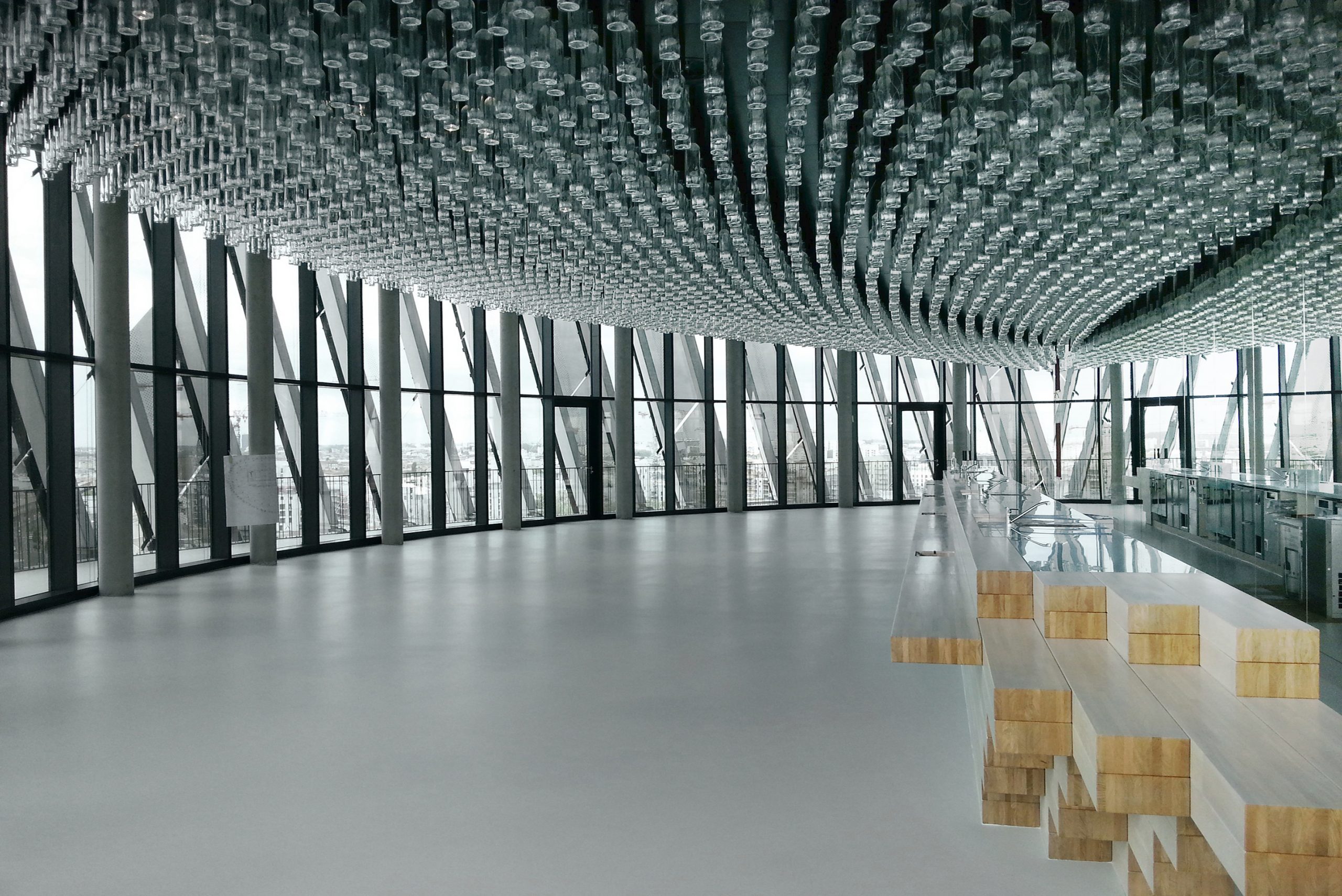
A meticulous use of material fully enhances, not just the architecture but the message it wishes to convey. Complemented with the right curatorial program and meaningful backstory, Cité du Vin is another work of architecture that tells its story in such a profound and memorable manner.
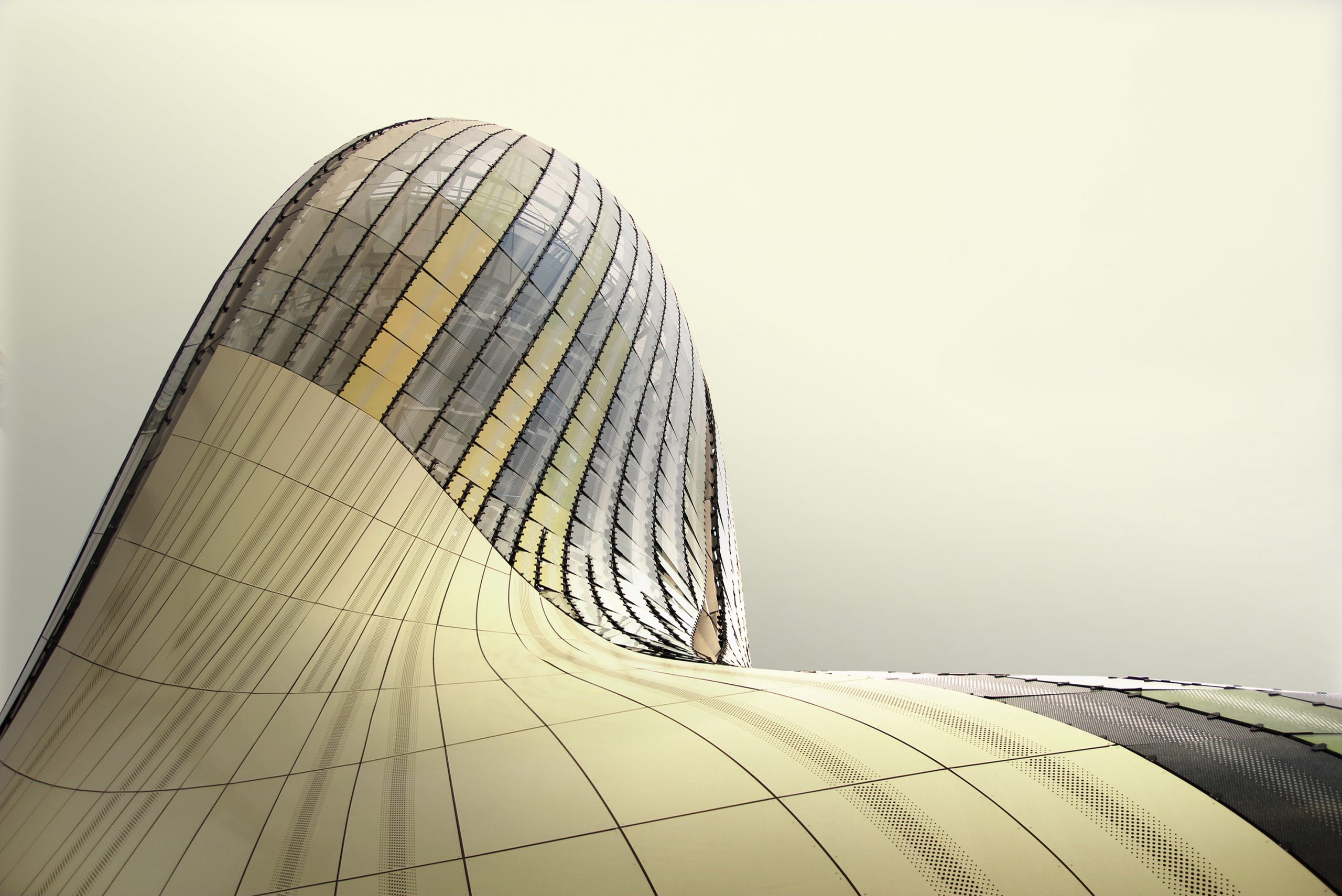
For further information you can contact our experts, by visiting us at:
Official Website / https://www.guardianglass.com/ap/en
Official Facebook / https://www.facebook.com/guardianglassap
Email / guardiansupport@guardian.com
SHER MAKER
NOT ONLY WORKING ON DRAWINGS OR 3D MODELS, BUT CHAING MAI-BASED STUDIO, SHER MAKER ALSO CONCEIVES ARCHITECTURE THROUGH MATERIAL EXPERIMENTATION, UNDERSTANDING OF CLIENT AND CONTEXT, AND COLLABORATION WITH LOCAL CRAFTSMEN Read More
SUQ AL-QAYSARIYA
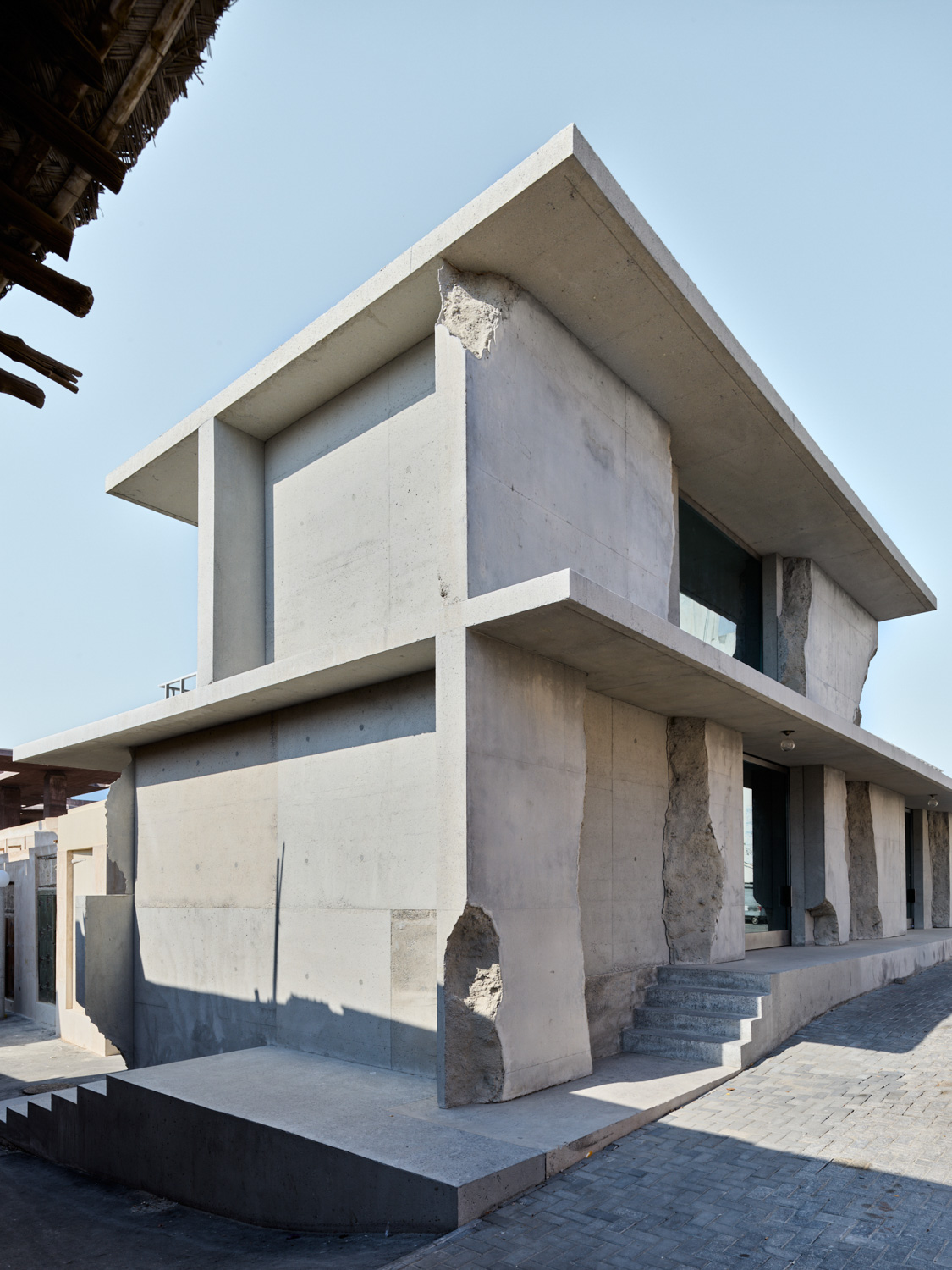
The uneven and rugged surface in this project by Studio Anne Holtrop is neither from decadence or damage. They are the intentionally designed cracks presenting the studio’s idea of ‘material gesture’ which is using the material in a creative way.

