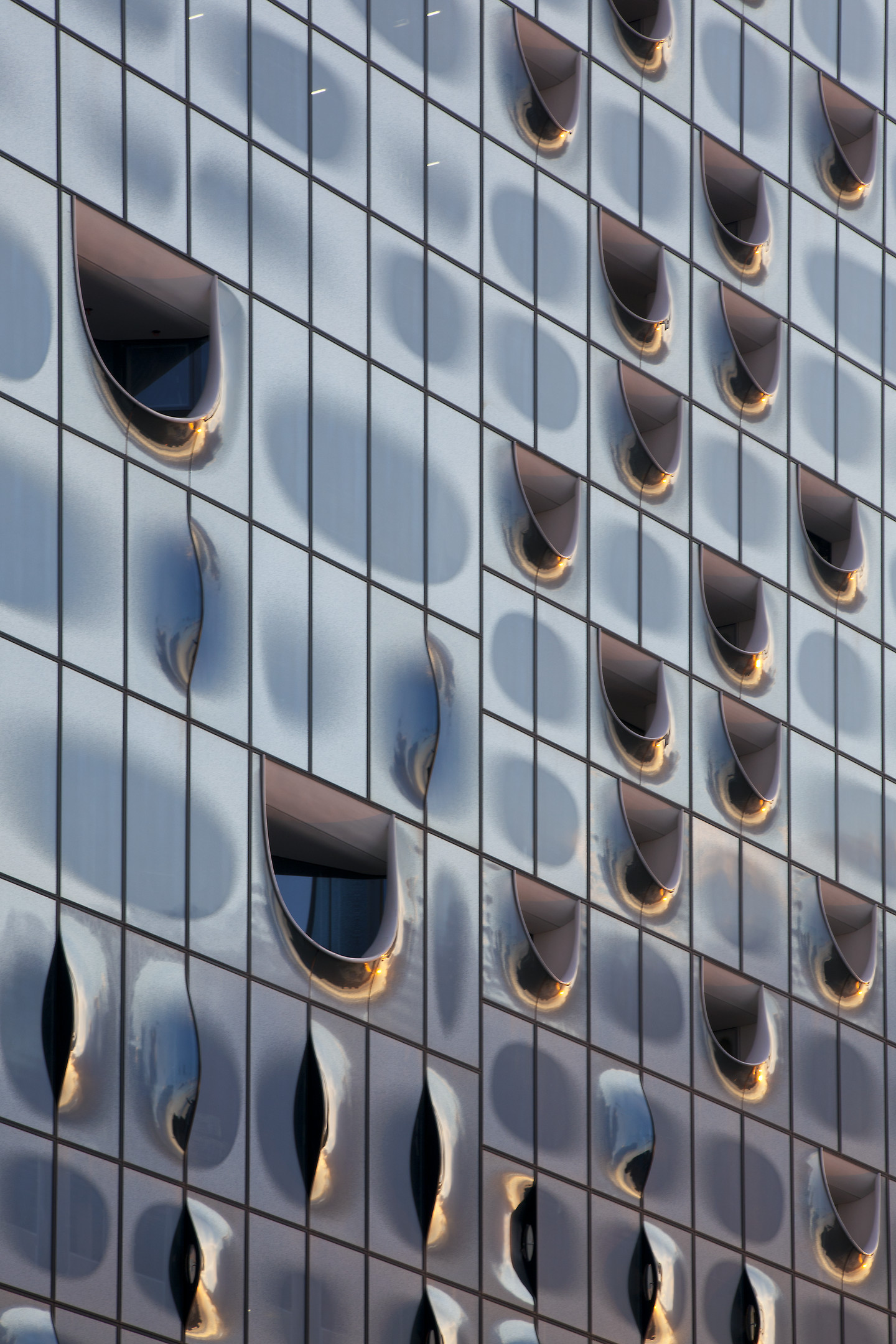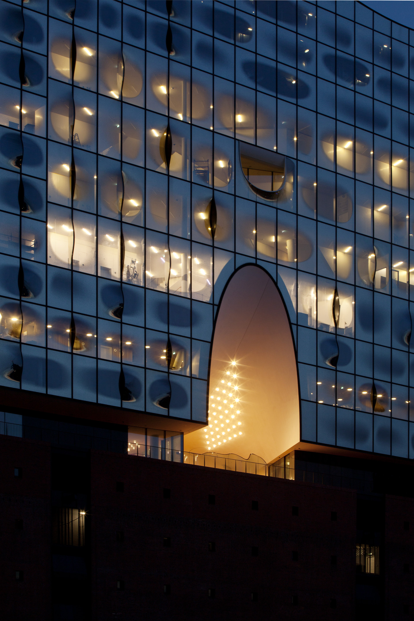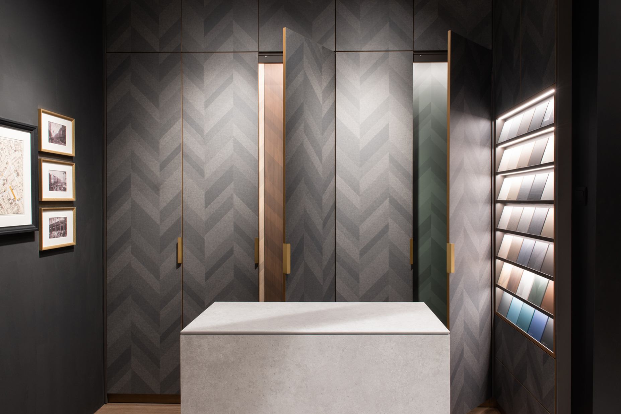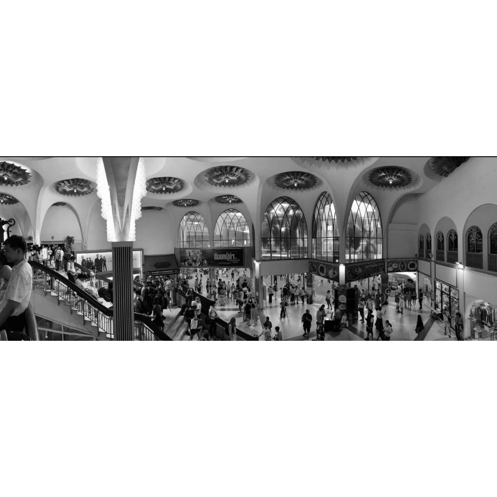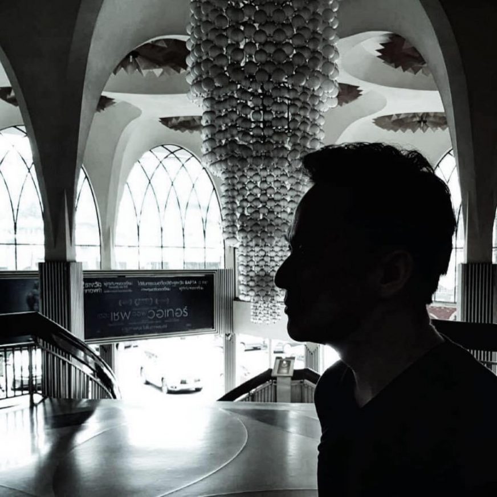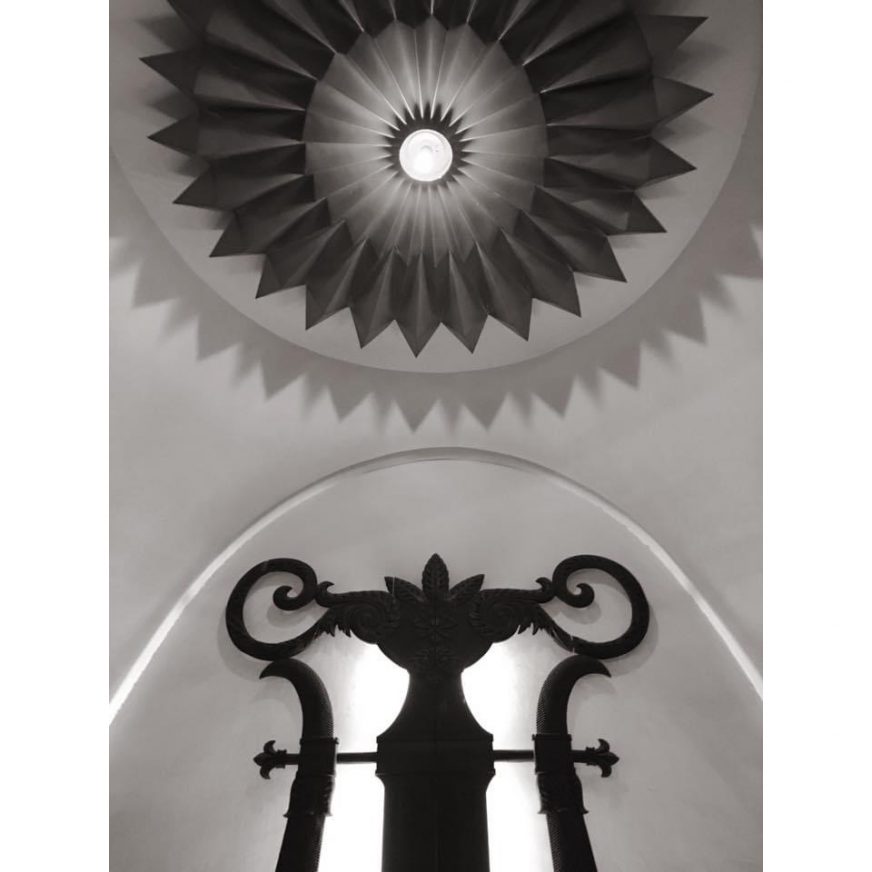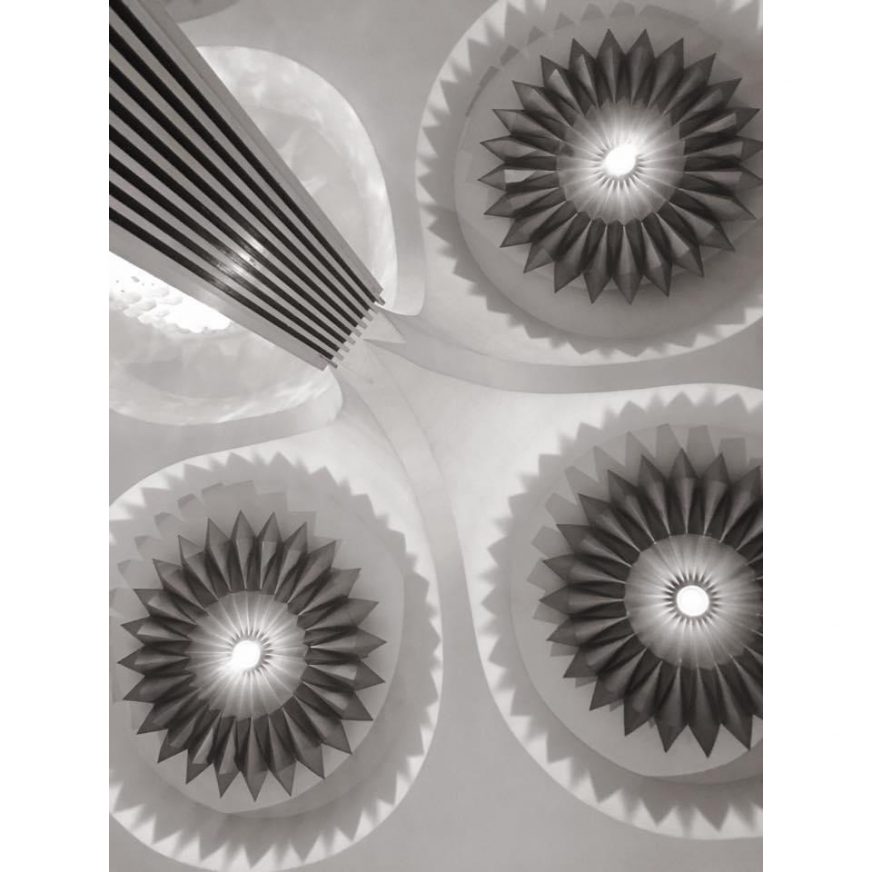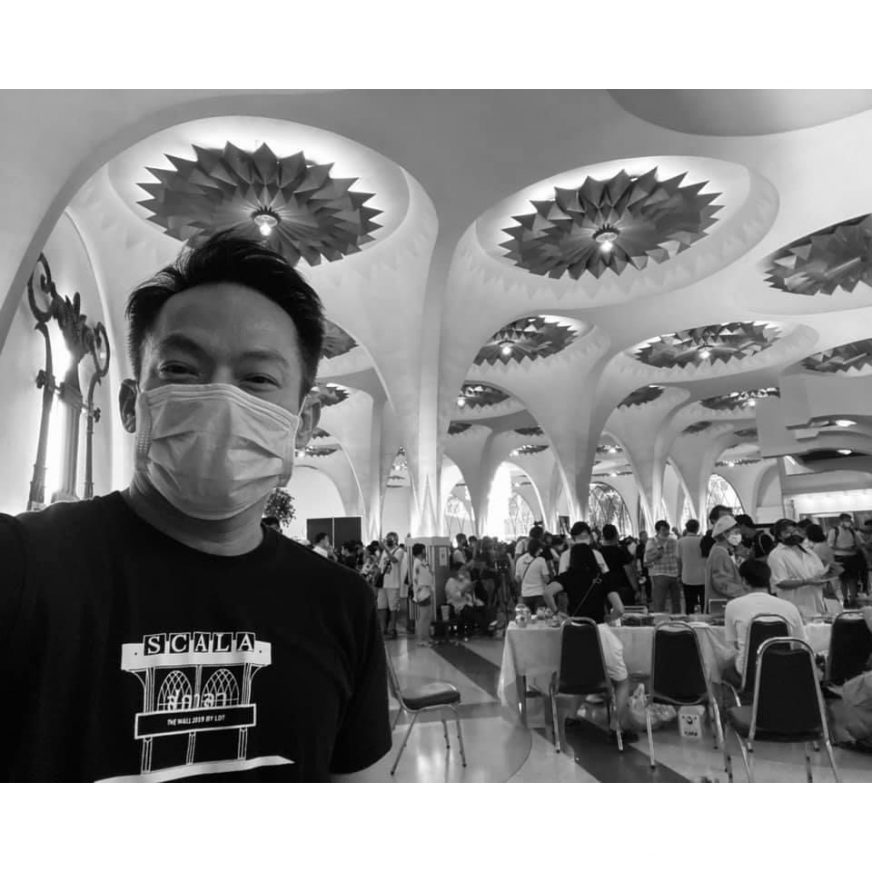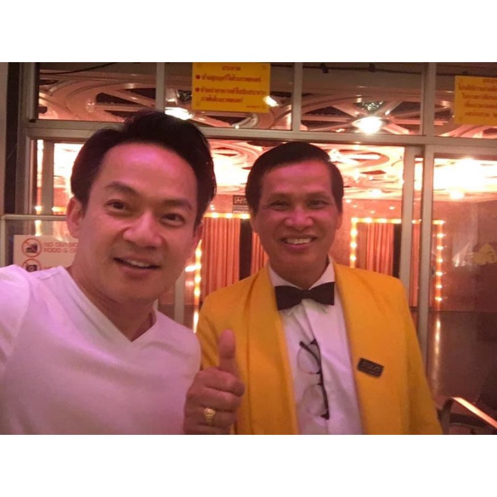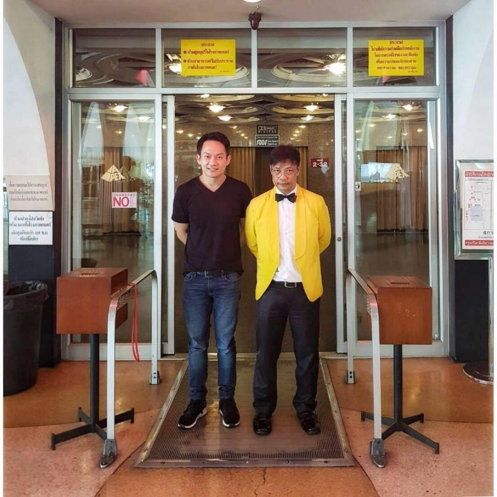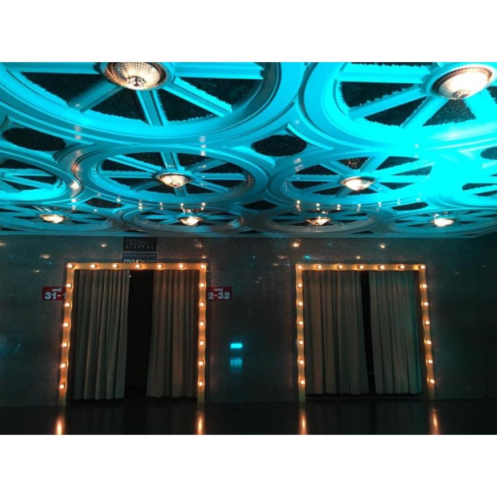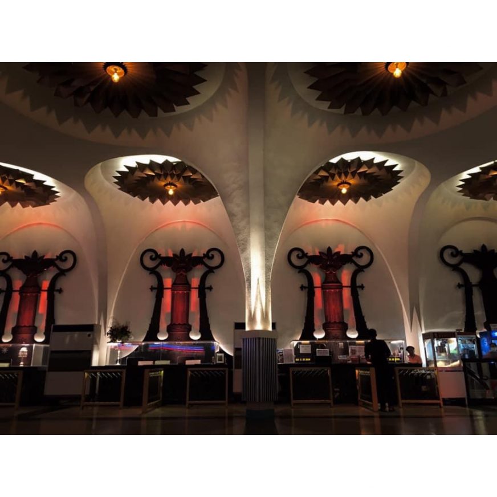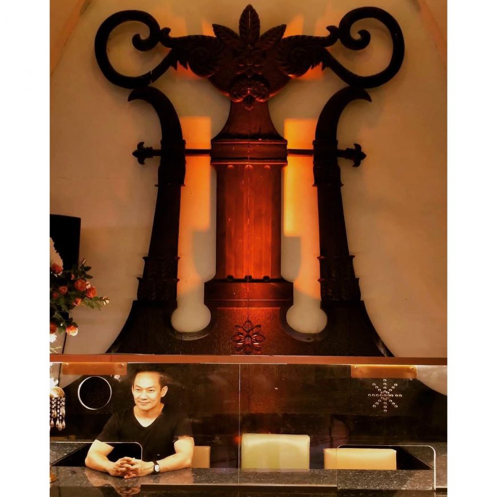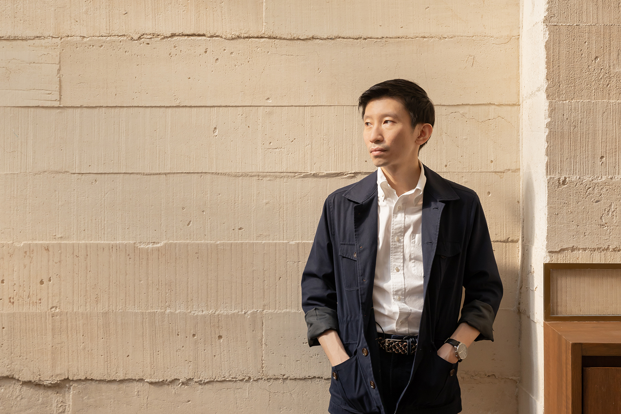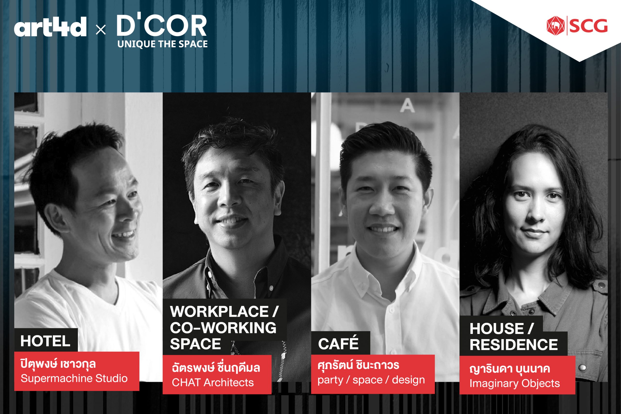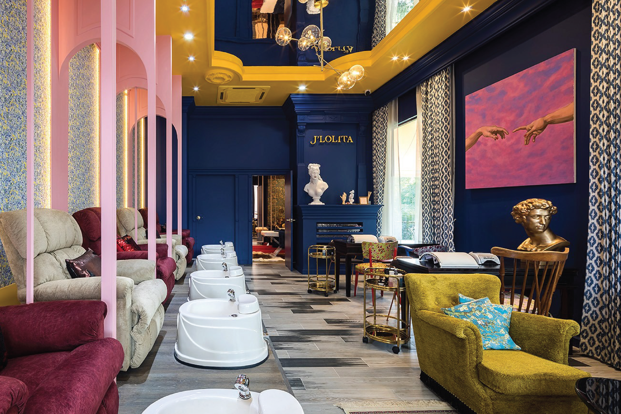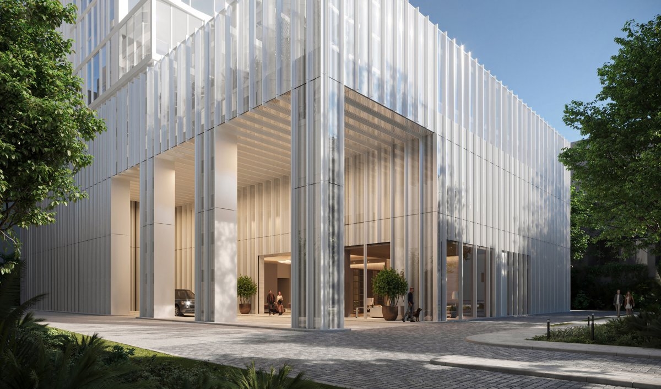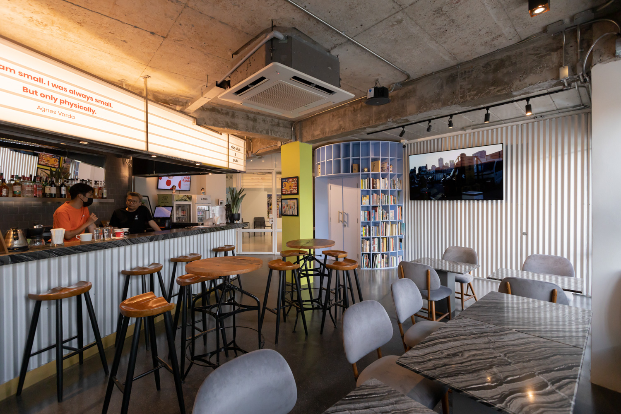INTRODUCING 5 DESIGNERS FROM THAILAND, VIETNAM, SINGAPORE AND CHINA FROM DISCOVERED PROJECT ORGANIZED BY AHEC AND WALLPAPER* MAGAZINE AND THEIR FURNITURE DESIGNS SHOWCASE ‘MADE IN ISOLATION’ AT THE DESIGN MUSEUM, LONDON THAT REFLECT THEIR UNIQUE PERSONALITIES AND CULTURAL BACKGROUNDS
All posts by Ratchadaporn Hemjinda
ELBPHILHARMONIE HAMBURG | GUARDIAN GLASS
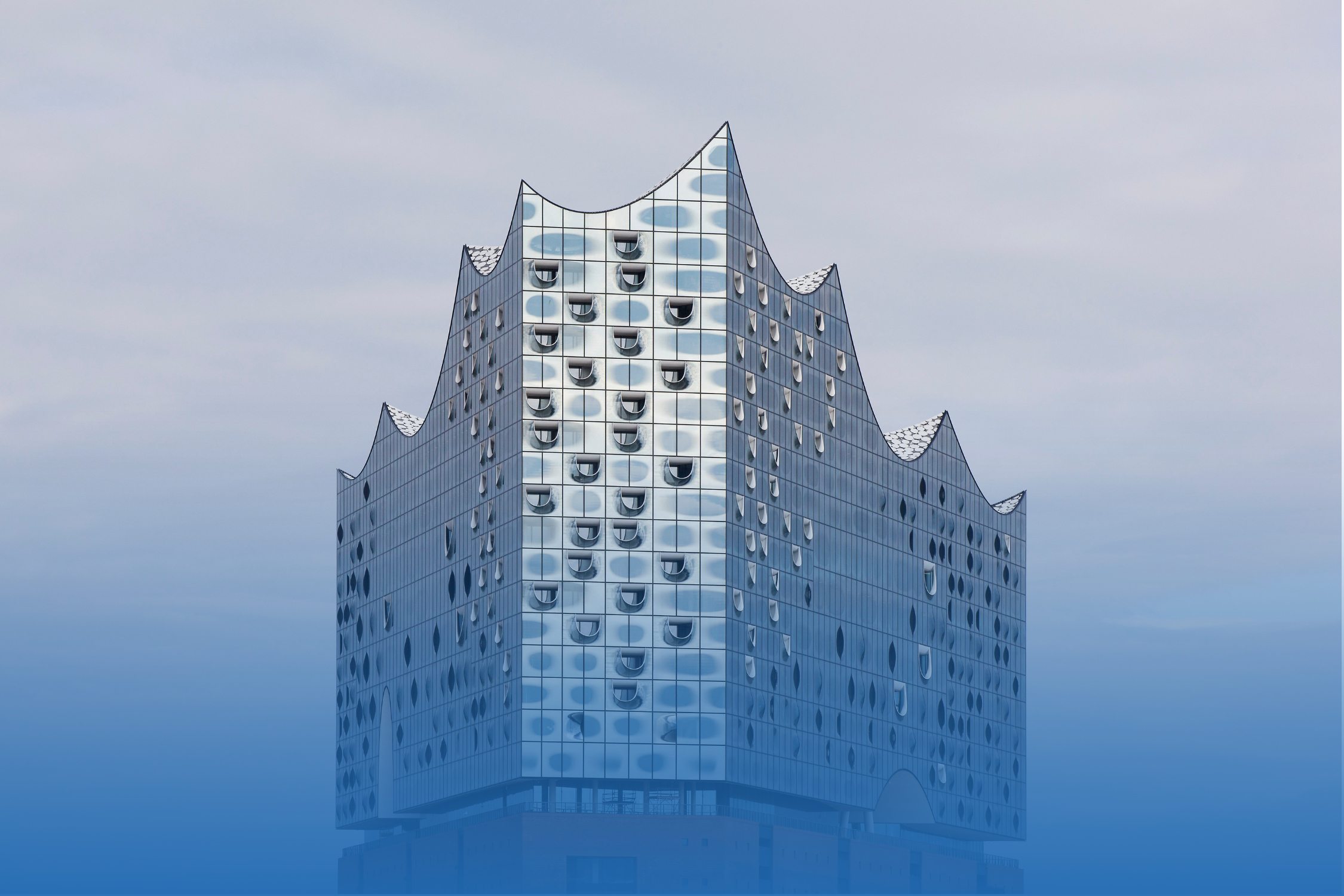
ELBPHILHARMONIE HAMBURG | GUARDIAN GLASS
HERZOG & DE MEURON TRANSFORMED THE OLD WAREHOUSE INTO ‘ELBPHILHARMONIE HAMBURG’ THE NEW LANDMARK OF HAMBURG, GERMANY THROUGH THE IMPLEMENTATION OF 3D CURVED GLASS FAÇADE FIRST DEVELOPED BY GUARDIAN GLASS AND THE ARCHITECT
TEXT: WARUT DUANGKAEWKART
PHOTO: CORDELIA EWERTH
(For Thai, press here)
The Elbphilharmonie, Hamburg, is one of the buildings known for its architectural splendour and its use of some of the world’s best acoustic systems. The project has the eminent and 2001’s Pritzker Prize laureates, Herzog & de Meuron, known for their masterful adaptation and reappropriation of the old and the new for their architectural creations.
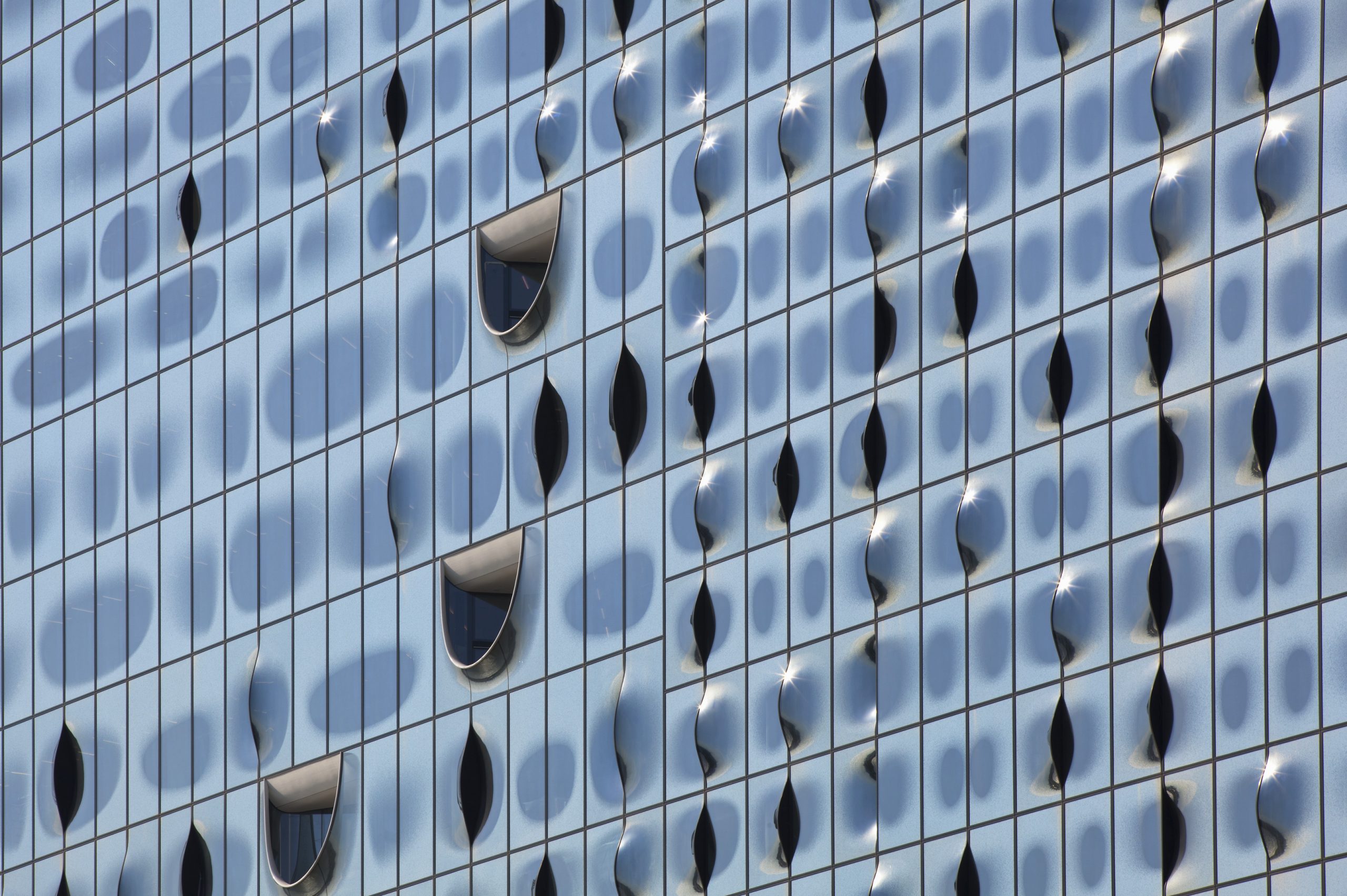
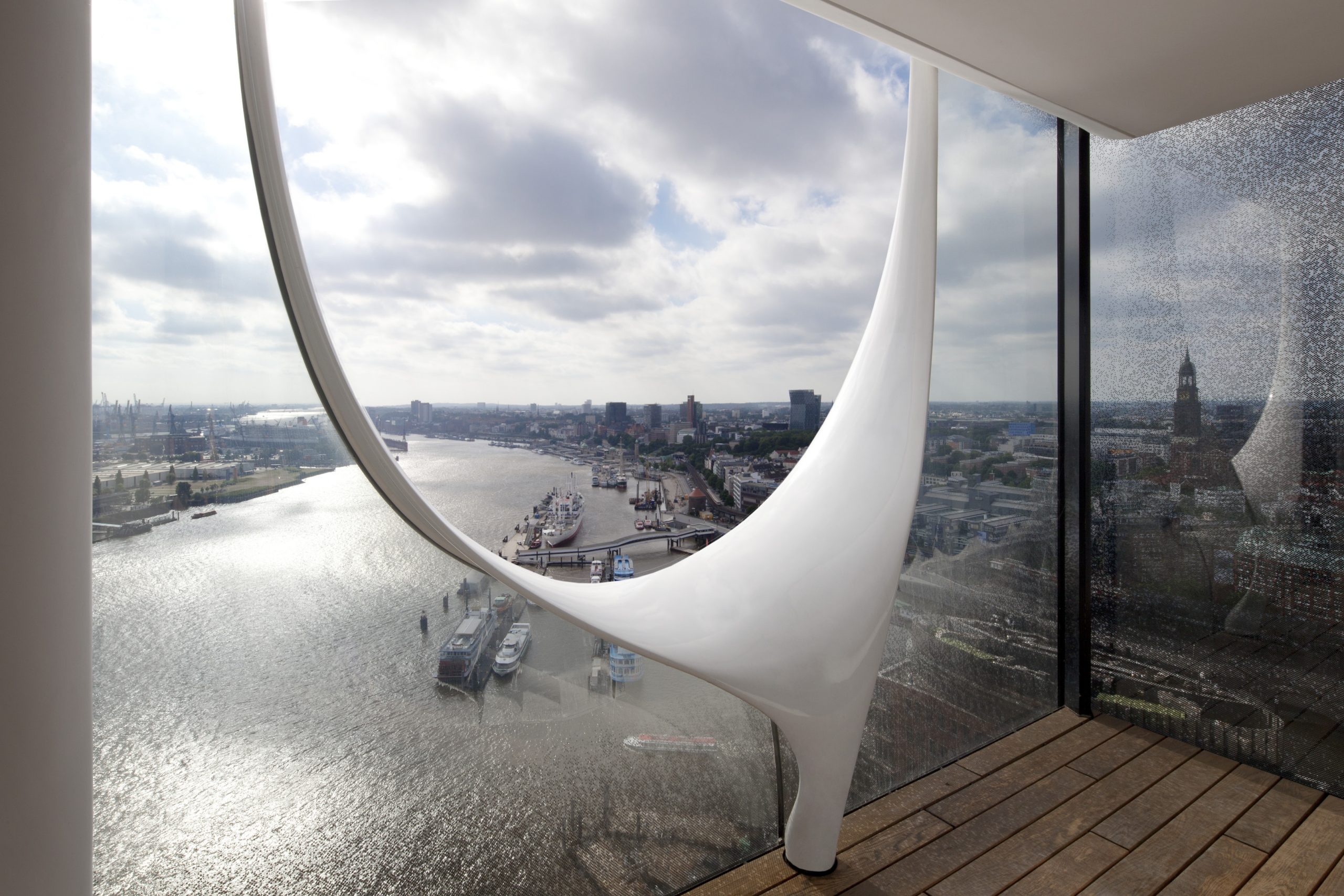
What’s particularly interesting about the project isn’t just its captivating appearance and advanced technologies that are employed but also the historical narrative and context of the location, especially the old building in which the program is sited. Originally, the space was home to a government-owned warehouse (Kaispeicher). The government later initiated an idea to develop the building and the area into a new city center, housing a program of diverse public spaces, urban and cultural activities. The design takes a conservation approach by keeping the old warehouse building as the base of the newly constructed addition, and creates an intriguing fusion that merges the old brick structure to the new architecture where glass is used as a principal material. At the lower portion of the structure, function spaces are connected, embraced and run through the old warehouse’s space before the program leads up to the diverse functional areas on the upper floors, such as a concert hall, restaurants, bars, an apartment complex, a hotel including the rooftop overlooking the spectacular view of the city and its harbour.
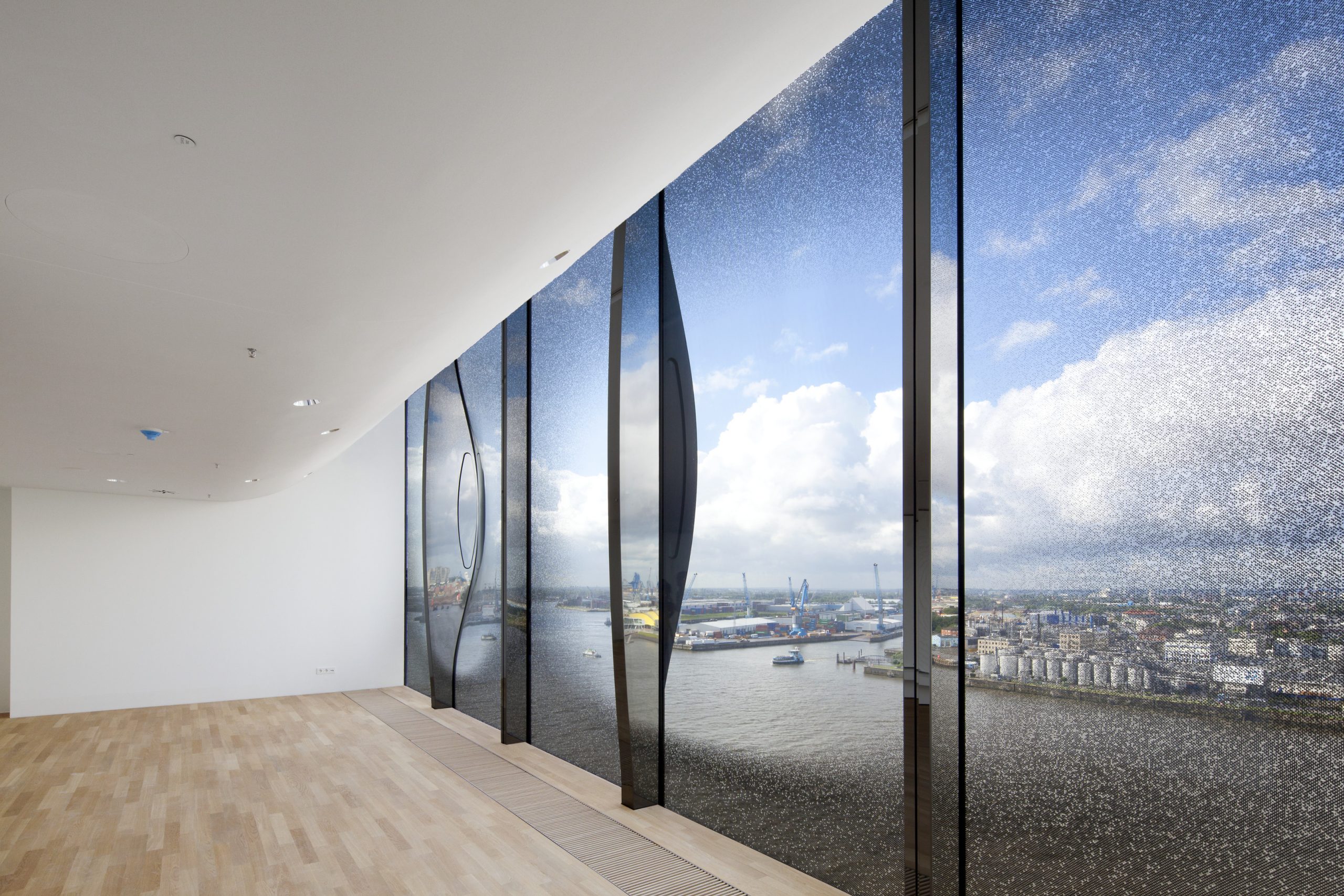

The essence of the project is, however, the glass addition sitting on the top of the brick warehouse. Designed with the aesthetic merits that coincide with the functional program of the concert hall, the building’s dynamic materiality and surfaces render emotional responses with users. The spirit of Hamburg as a harbour city is expressed through the facade’s form and details that take inspiration from the sails of a ship and natural attributes of waves. It is far from common to see glass being used in its varying bent and curved forms to create a three-dimensional curved facade with the expansive 5,000 square meter surface. The collaborative process between the design team and Guardian Glass granted the architects incredible creative freedom, successfully materialising possibilities and imagination into reality.
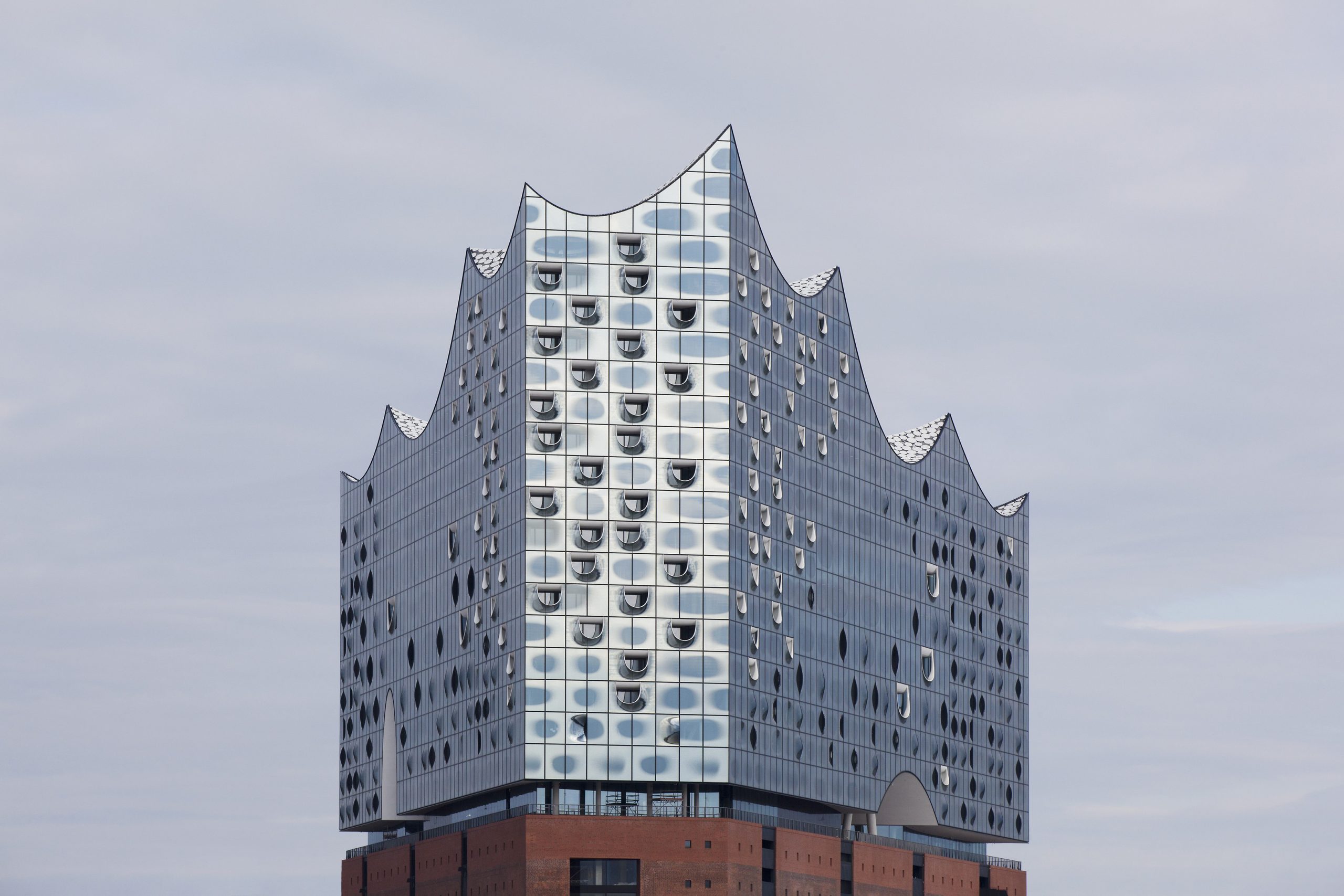
The complex three dimensional curved glass façade is interesting for it is the novel invention specifically developed for the project, through an extensive and detailed research that seeks for a way to preserve the aesthetic and functional qualities of each type of glass, from indoor temperature control, exterior heat prevention, etc. with models such as Extra Clear, ClimaGuard®, SunGuard® are used to keep the design the closest to perfection. Architecturally speaking, the development of material achieved in this project has enabled many promising possibilities for the future works of architectural design.
For further information you can contact our experts, by visiting us at:
Official Website / https://www.guardianglass.com/ap/en
Official Facebook / https://www.facebook.com/guardianglassap
Email / guardiansupport@guardian.com
TAK EXCLUSIVE COLLECTION
TAK HAS LAUNCHED THE NEW COLLECTIONS OF LAMINATE PRODUCTS NAMELY LAMITAK, DEKODUR, O2 PLUS, AND CREATIVE COLOR BOARD FROM FORESCOLOR, FEATURING BEAUTIFUL DESIGN AND OUTSTANDING MANUFACTURING PROCESSES TO MEET WITH THE MODERN TREND OF AESTHETICS, WELL-BEING, AND ENVIRONMENTAL SUSTAINABILITY
PHOTO ESSAY : SCALA IN MY MEMORY
TEXT & PHOTO: AMATA LUPHAIBOON
(For Thai, press here)
I first found out about Scala when I was in my first year of high school. Back then, Triam Udom Suksa School, the school I went to, didn’t have any classes during the Friday afternoon period. It gave me the opportunity to see all kinds of movies at different stand-alone cinemas that were being operated at the time, from Scala, Siam to Lido and Maccanna all the way to Washington on Sukhumvit Road, which happened to be on the bus route I took to get home.
My familiarity and sense of closeness with Scala was like friends who are the same age since Scala was opened in the year I was born. I could only go to the cinema on Fridays during high school. When I entered university, it became a lot more frequent and convenient. I could go to see a movie pretty much any time I wanted just by walking to Siam, seeing a film before coming back to class. When I started working, I would still come to Siam Square to see a movie almost every week. When the film was over, I would walk to the nearby New Light restaurant and have a meal. This was the routine I repeated hundreds of times.
But time passed and stand-alone cinemas were gradually closing down. After the fire incident of Siam theater in 2011, the only stand-alone establishments left were Lido and Scala. Lido was attempting to adapt to compete with the multiplexes, slicing the theater into three smaller cinemas while Scala was showing new releases and films that were more mainstream. I personally preferred Scala partially because of my love for the ritual of walking up the stairway, buying a ticket and snack, sitting around at the foyer before the movie started to see people leaving the prior session and observing their faces and reactions, entertaining myself with the idea of who seemed to like or dislike the film, and who fell asleep. The staff there remembered me, they knew that I liked to buy a box of colon snack and a bottle of water before going inside the cinema, and the ticketing staff would knew my favourite seat.
On the day Lido had its last screening, I went and said goodbye to all the staff. Some said that they wouldn’t be relocated to Scala since there wouldn’t be enough positions anyway, and some were planning to go back to their rural hometowns to their families. That last night at Lido, many were secretly speculating about the imminent and sadly similar fate of Scala.
In these past several years, there were efforts made by several groups of people to educate the general public about the significance and beauty of Scala. These endeavors hoped to urge Scala’s owner and the general public to recognize and support the conservation of the theater, something that would buy many more years and eventually save Scala from being dismantled. The Thai Film Archive hosted the World Class Cinema program with the screening of classic films. On the day of The Godfather’s screening, the crowd exceeded the seats and many had to sit on the stairs to watch the film. Grandmothers showed up with their children and grandchildren and people from every generation were part of the cinema viewing experience that happened there. That afternoon, Scala was the liveliest it had ever been. Two years ago, some lighting designer fellows of mine curated ’The Wall’ lighting installation, illuminating every column and the stars on the ceiling were accentuated by the casted lights, revealing their gorgeous outlines. The foyer stood out with the colors of the lighting on the walls and ceiling. Inside the cinemas, the lighting installation was accompanied by music which had been composed and arranged specifically for the occasion.
I did a presentation to portray the architectural and cultural significance of Scala, and tried to propose a number of ways for the building to be conserved with a few adjustments to the program for it to be more contemporary, knowing it wouldn’t be able to survive from its operation as a theater alone. To broaden the possibility of generating additional income, I suggested the possible retail spaces that would complement Scala’s operations. I included examples of stand-alone cinemas from around the world that have successfully adapted and attempted to stay sustainable. Eventually, I met with the people and agency whose role directly involved the existence of Scala. They listened, but by the look in their eyes, I knew that what I’d been trying to say never really stayed with them because it didn’t meet the initial goal they already had in mind.
COVID-19 hit not long after that and Apex needed to let Scala go sooner than it had planned. Decoration was stripped off from the building. I felt like they intentionally wanted to make Scala look more deteriorated; devalued somehow, so that the day it was actually going to be torn down, the resistance wouldn’t be too much to handle. Last week, a friend of mine who shares the same love for Scala sent me pictures of the wreckage from the demolished cinema. On the day when this article is being written, there is absolutely nothing left. I won’t write an elaborate sob story about Scala anymore. Everything has its own ending. Like stories in films that eventually have to come to an end. The hope for Scala to survive has in reality, always been so little. She was like my close friend who was going through a serious illness for a long time. There were days that seemed hopeful, and there were days when I realized she would never make it. But I choose to remember the days when my friend was the most beautiful and vivacious. That’s how I will remember Scala.
_____________
Amata Luphaiboon is an architect and co-founder of Department of Architecture Co.
TOA COLOR TRENDS 2022
FIND THE TONES OF HAPPINESS WITH TOA COLOR TRENDS 2022 UNDER THE CONCEPT OF ‘THE COLOR OF THOUGHTFUL LIVING’ THAT NOT ONLY SELECT YEAR-DEFINING COLORS BUT ALSO THE SEARCH FOR THE PALETTES THAT MEET DIVERSE DEMANDS OF LIFE IN THE PANDEMICS AND THE DESIGN DIRECTION IN THEAGE OF NEW NORMAL
TASTE SPACE
DELVE INTO THE MIND AND EXPERIENCE OF KIJTANES KAJORNRATTANADECH, A DESIGNER FROM TASTE SPACE WITH EXTENSIVE EXPERIENCE IN DESIGNING FOR THE FOOD & BEVERAGE INDUSTRY, ESPECIALLY CAFES
SCG D’COR INTELLIGENT SKIN : REIMAGINE THE FAÇADE DESIGN FOR TOMORROW – INTRODUCTION
BEFORE THE ARCHITECTS FROM THE 4 STUDIOS IN THE PROJECT ‘ART4D X SCG D’COR INTELLIGENT SKIN : REIMAGINE THE FAÇADE DESIGN FOR TOMORROW’ WILL REVEAL THEIR FULL DESIGN THIS DECEMBER, LET’S WARM UP WITH THEIR BRIEF DESIGN CONCEPT ON HOW THEY REIMAGINE THEIR SPATIAL TYPES
ONEONE INTERIOR DESIGN
THE EXPERIENCE OF LUXURY | SCOPE LANGSUAN
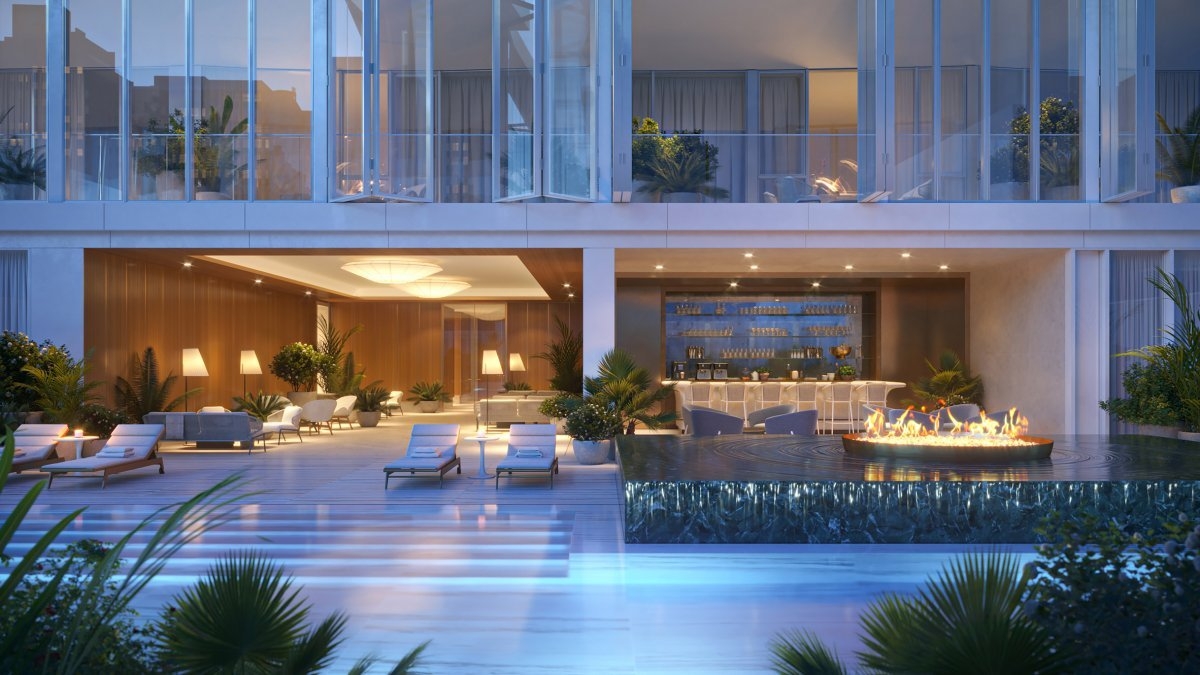
THE SCOPE LANGSUAN ADDRESSES LUXURY BEYOND THE TRADITIONAL SENSE WITH QUALITY OF SPACE, WORLD-CLASS AMENITIES, AND SERVICES, ENSURING A MEANINGFUL EXPERIENCE IN EVERY MINUTE OF LIFE
TEXT: JINTAWACH TASANAVITES
PHOTO COURTESY OF SCOPE LANGSUAN
(For Thai, press here)
It is common knowledge that the index of measuring a value of a high-end real estate project depends on several key factors such as location, value,material selection, provenance, or even brand reputation. Although, with the ever-changing modern living and lifestyles that are constantly changing, the flexibility and nature of contemporary lifestyles and work schedules have allowed us to be at home much more than ever and this has tremendously increased the time we spend and the interactions we have with our homes. The sudden growth in home utilization beyond being just a space for living now demands an adaptive solution to answer to new needs.
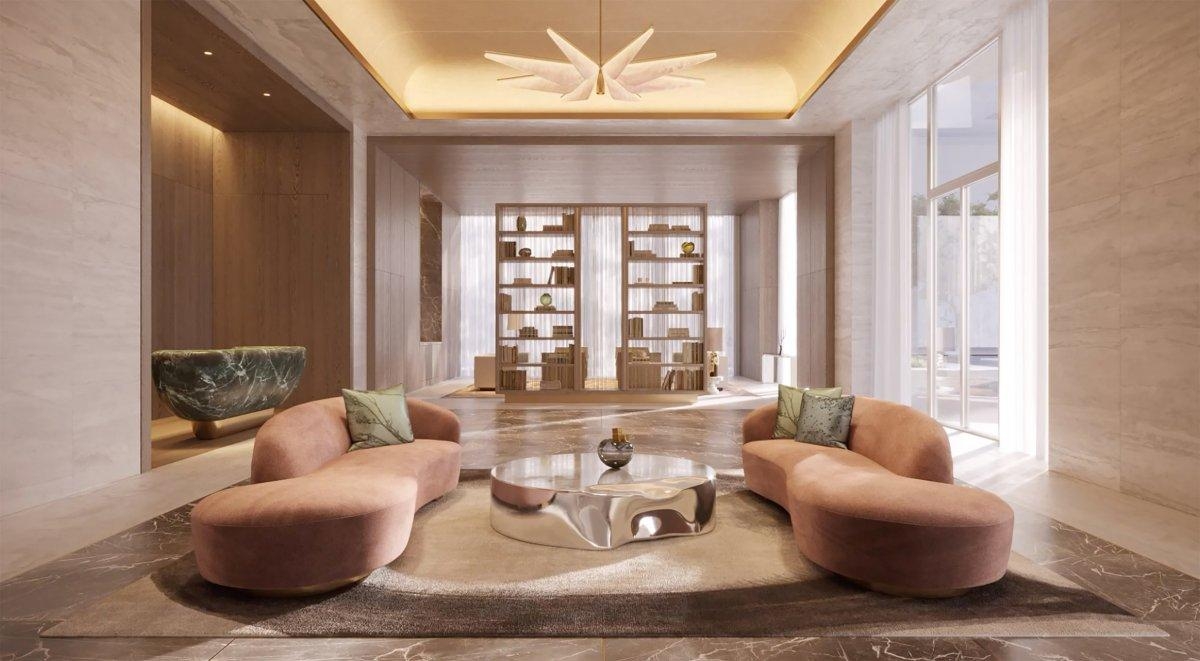
High-end developers are often confronted with the challenge to push the boundaries and opted for an innovative definition of what a luxury project should provide to its buyers. Undoubtedly, depending on materiality and materialism alone to justify the price of a luxury project are strongly questioned; luxury is rediscovering an immaterial dimension — time, quality space, and also meaningful experiences — an intangible quality can be as luxurious as an object and to meet the perfect balance between both realms can be considered supreme luxury. Having ownership of the city’s most prime and rare location as Langsuan which was a record-breaking price per sqm. back in 2017, together with its top quality material selection satisfies the conventional definitions of luxury, but it is also important to Scope Langsuan to address luxury beyond the traditional sense and offer to its client an experience of timeless and relevant living space through good design.
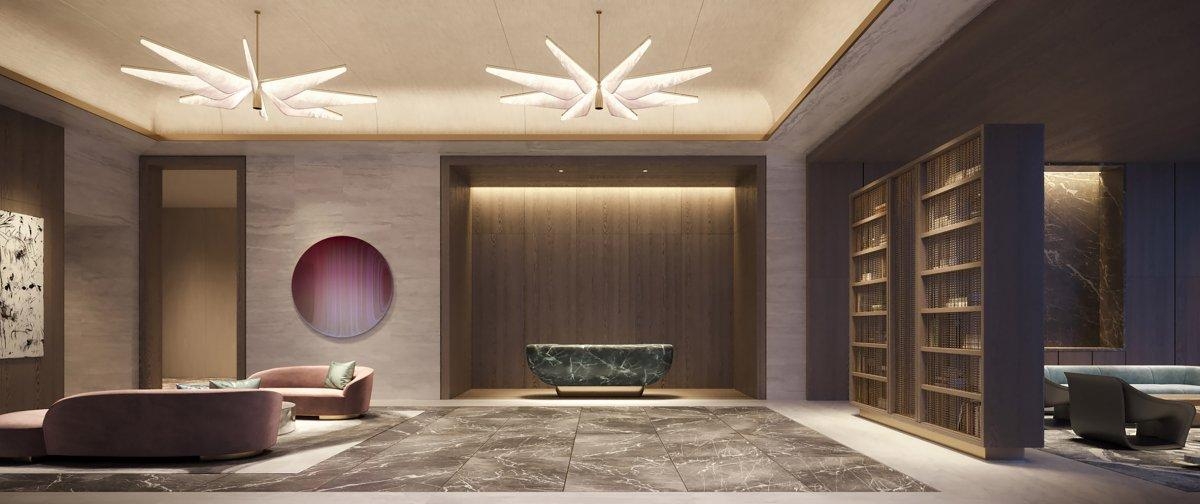
“Time is a luxury.” Forth Bagley, principal at KPF and design consultant of the Scope Langsuan boldly stated. “To the extent that architecture can provide, it should be a space where residents can recharge, think, and saves you time. I think we were very much aware of that when we were laying out the plans and programs of the building with the client.” Beyond the considerations of such a prestigious address location and consumer attention, especially for modern generations who prioritize work-life balance, is now focused on the complementary services that can ease the burden of daily chores and enhance their overall living experience to save their precious time. Scope Langsuan is becoming more than just another luxury residence, it subtly gives an impression of a luxury hotel with its 2,500 sqm. of world-class amenities and hospitality-level services to answer to all of those desires for a better quality of life and to ensure that its residents’ lives are as smooth as possible. These services include a hotel–standard concierge as well as a 24-hour valet and porter service to cater to every homeowner’s needs.
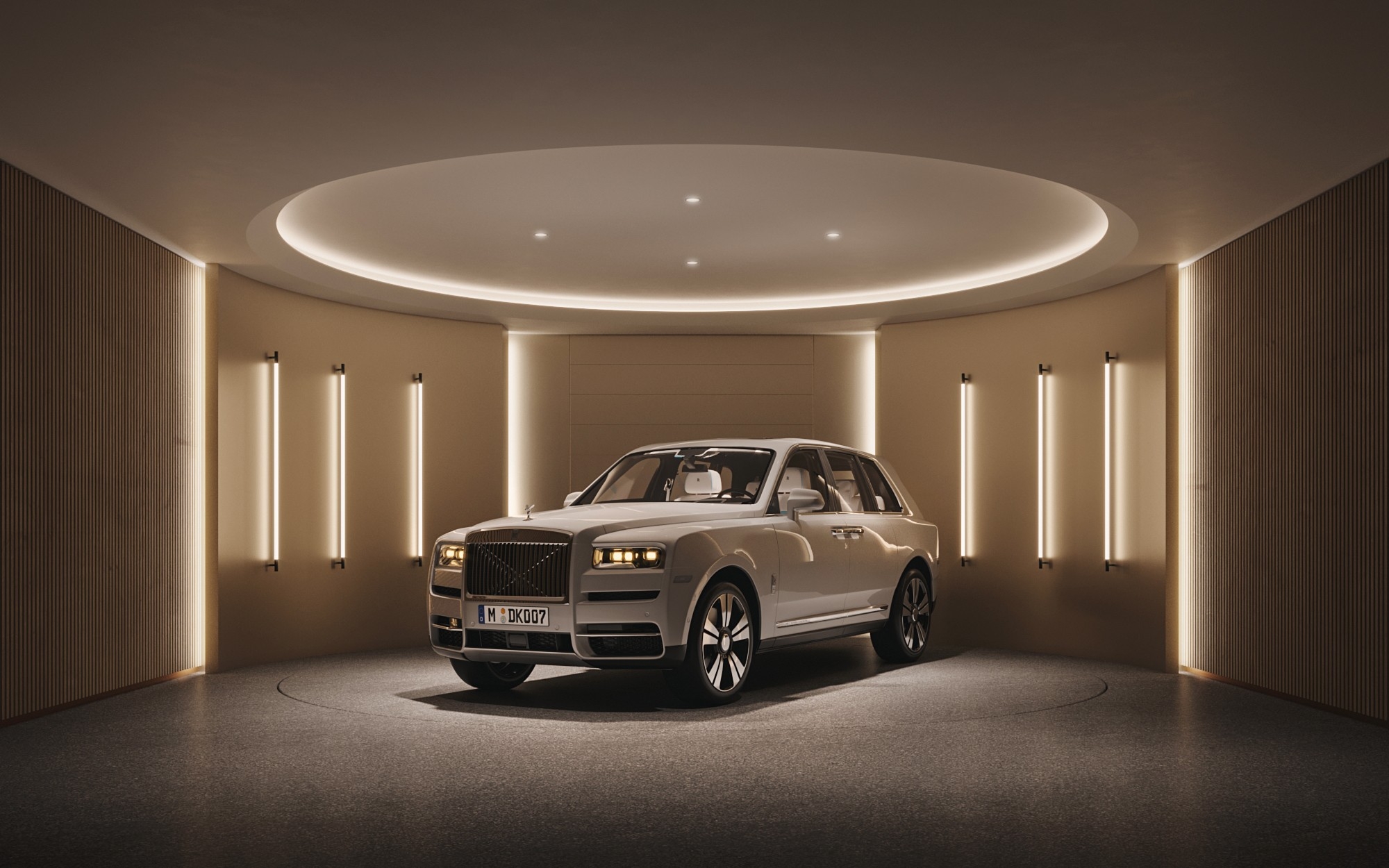
Also, much like a hotel experience, the design consultants paid extra attention to make sure that the sequences, as soon as you step into the property, are unique and private. The overall design elements, which are going to be elaborated in detail in the series, work together to create a sense of serenity to offer inhabitants a tranquil state of mind that can relieve the stresses from the outside world. “An owner of a residence at Scope Langsuan, hence, ‘The International Premium’ would have stayed of the nicest hotels around the world”, Forth tells art4d. “The expectations they have once they’ve experienced those spaces would also be elevated and they would expect those experiences to be in their home too.”
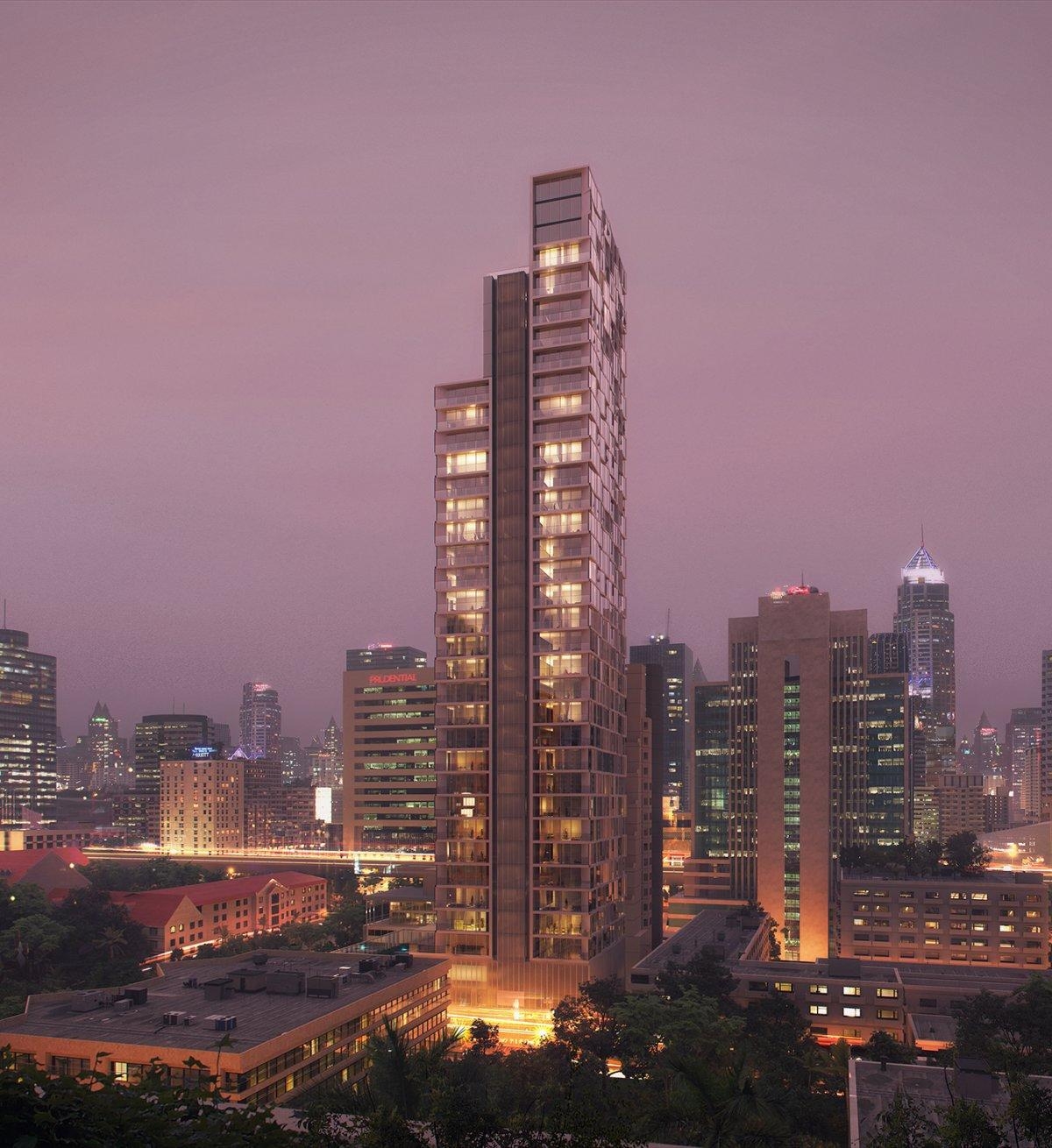
The co-dependent parallel relationships between high-end residential and hospitality design are undeniable. The appeal of being at home yet feeling a sense of retreat has become an enticing concept for urban residents with an increasingly busy life. As far as we can tell, the blurring lines of this experience are here to stay and the world-class team behind Scope Langsuan is well aware that this is a major direction they took into consideration when designing the space for the project to ensure that the experience that you get is one of a kind.
DOC CLUB & PUB.
FIND OUT ABOUT THE CONCEPTION AND THE IDEA BEHIND THE DESIGN OF ‘DOC CLUB & PUB.’, A CINEMA/SPACE SPECIFICALLY CURATED FOR EVERYONE WHO LOVES FILM WITH SUPARP RIMTHEPARTHIP, ONE OF THE FOUNDERS OF DOCUMENTARY CLUB AND RACHAPORN CHOOCHUEY, AN ARCHITECT FROM ALL(ZONE)


