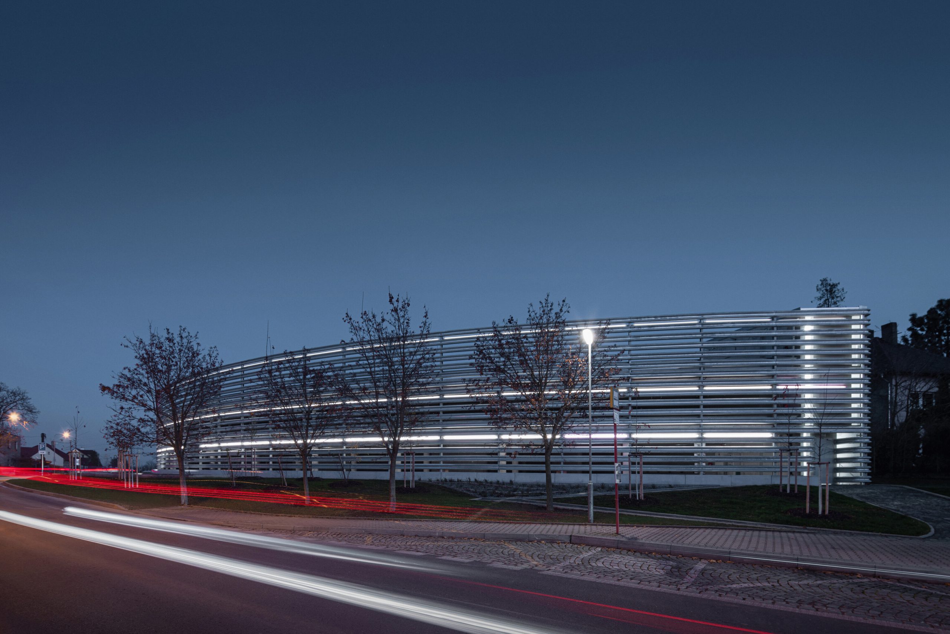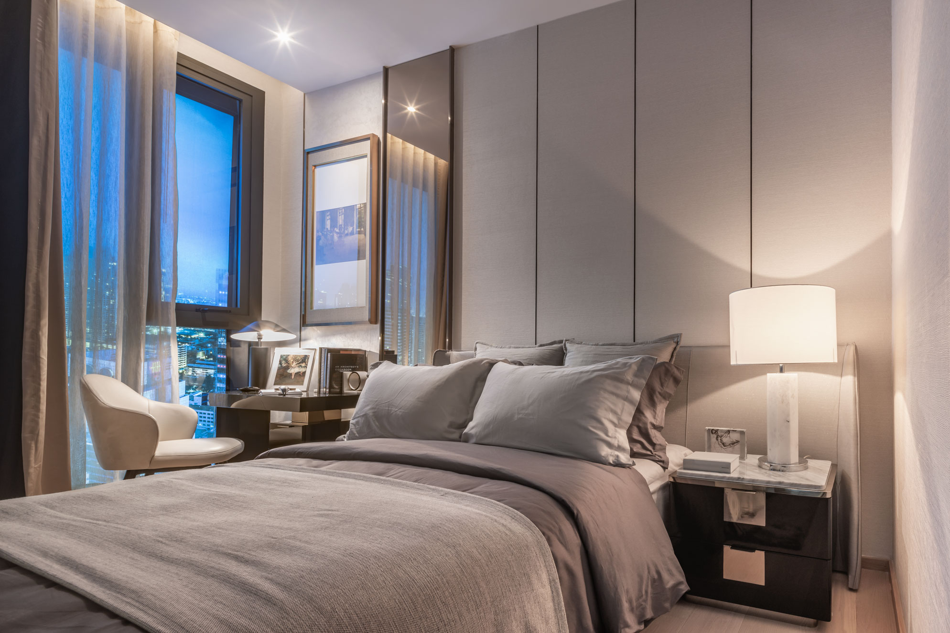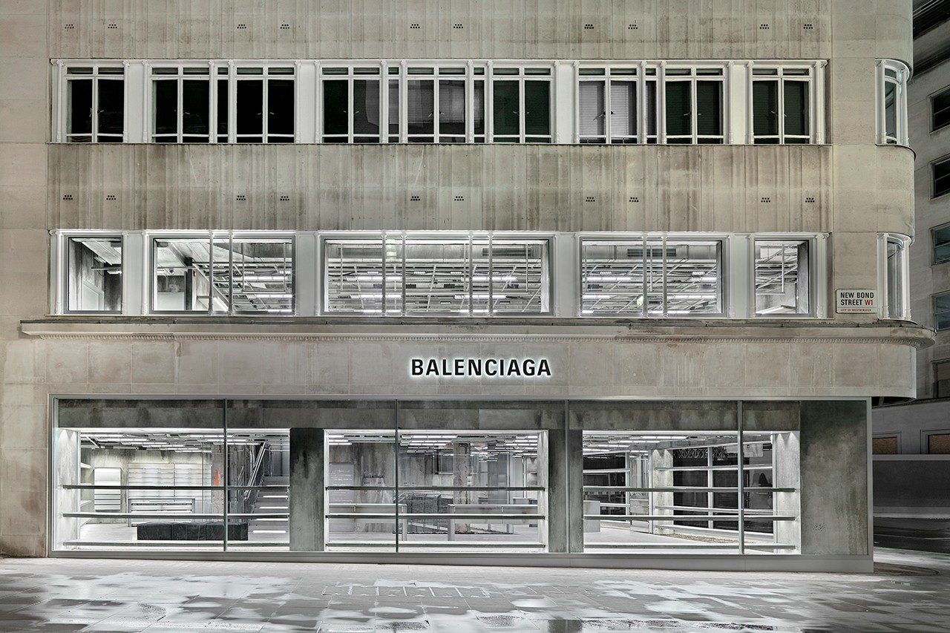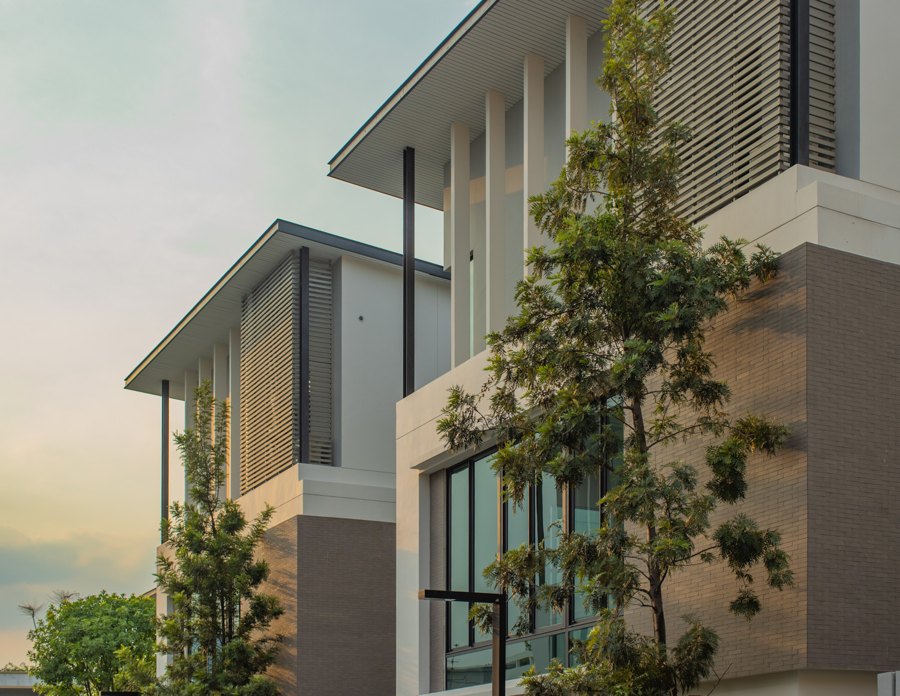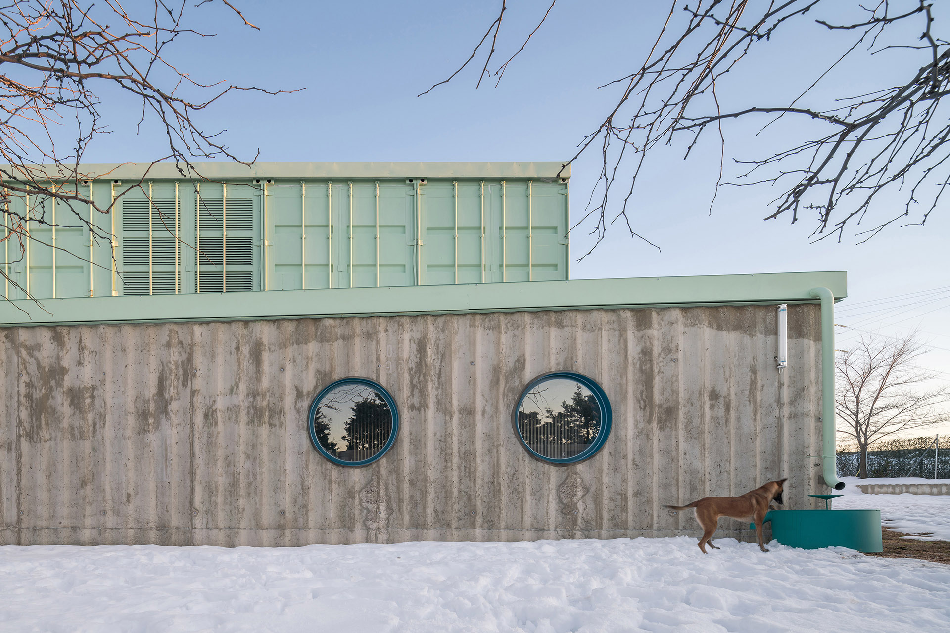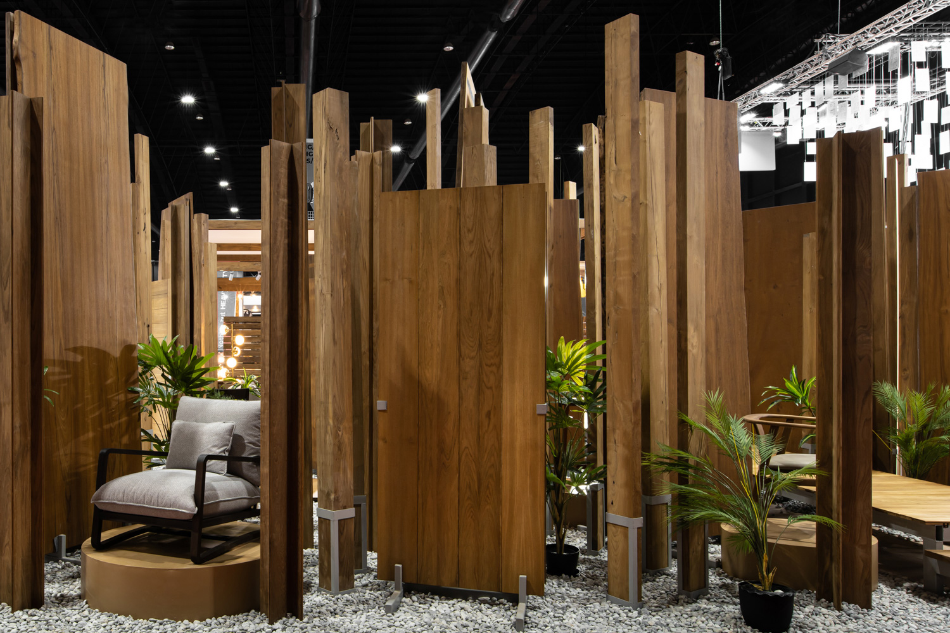PARKING HOUSE IS A PUBLIC PARKING BUILDING FROM FRÁNEK ARCHITECTS THAT FEATURES A DISTINCTIVE FAÇADE CREATED FROM A ‘ROAD BARRIER’ AND ACTS AS A CATALYST FOR URBAN CONNECTIVITY AT THE SAME TIME
Category: MAGAZINE
ANIL SATHORN 12 / PART 2: WHY ‘GOLD’ MATTERS?
WHAT IS THE SPECIALTY OF ANIL SATHORN 12? TAKE A LOOK AT CRITERIA REQUIRED TO ATTAIN THE GOLD LEVEL CERTIFICATE OF WELL MULTIFAMILY RESIDENTIAL PRECERTIFIED™, AND DESIGNS ASPIRED TO BRING ‘WELL-BEING’ TO DWELLER
BALENCIAGA NEW BOND STREET
WHAT IS CONSIDERED AS LUXURY? BALENCIAGA NEW BOND STREET OUTPOST IN LONDON DELIBERATELY IMPRINTS RAW MATERIALS, CRACKS, STAINS ON THE BUILDING, AND CONVEYS BRAND IDENTITY THROUGH THE CONCEPT OF ‘RAW ARCHITECTURE’
TAM:DA
INVENTOR, DESIGNER OR ARTIST? ART4D SPEAKS TO PAE THANAWAT MANEENAWA ABOUT HIS VARIOUS ROLES WHICH LEAD US TO QUESTION – WHAT DOES HIS STUDIO ‘TAM:DA’ EXACTLY DO?
SCENIC ARCHITECTURE OFFICE
KULTHIDA SONGKITTIPAKDEE AND JENCHIEH HUNG INVESTIGATES THE OCCURRENCE OF ‘FORM’ IN SCENIC ARCHITECTURE THROUGH SOME PART OF 12 PROJECT’S ANALYSIS IN THE BOOK ‘THE REBIRTH OF FORM-TYPE’, REVEALING THE EVOLUTION AND PIVOT OF CHINESE ARCHITECTURE SINCE THE 2000s
THE GLAMOR POOL VILLA RESIDENCES
THE GLARMOR POOL VILLA RESIDENCES, DESIGNED UNDER THE CONCEPT ‘LUXURY CITY POOL VILLA’, CREATE VACATION VIBES JUST AS A POOL VILLA BY PROVIDING PRIVATE POOL AND LINKED SPACE WITHIN.
EDUCAN SCHOOL FOR DOGS, HUMANS AND OTHER SPECIES
CAN ARCHITECTURE CATER TO THE LIVES OF OTHER SPECIES APART FROM HUMAN? EDUCAN SCHOOL FOR DOGS, HUMANS AND OTHER SPECIES BY ENRIQUE ESPINOSA AND LYS VILLALBA IS DESIGNED TO BE BENEFICENT TO HUMANS, AND OTHER ANIMALS SUCH AS DOGS AND BIRDS
///
KARJVIT RIRERMVANICH, EDITOR OF ART4D, INQUIRES INTO THE UNIQUE ASPECT OF MIRROR WHICH IS BOTH VISIBLE AND TRANSPARENT, TANGIBLE AND INTANGIBLE, DEFINITE AND ELUSIVE
CAMPAIGN SIGN CONTEST
BESIDES A DISTINCTIVE DESIGN OF CAMPAIGN SIGNS IN THE 2022 BANGKOK GOVERNOR RACE, MOST CANDIDATES ARE ALSO WORKING ON THE SMALLER CAMPAIGN SIGNS TO AVOID PATH BLOCKING. WEE VIRAPORN INVITES US TO CONTEMPLATE A DEEP-ROOTED ISSUE – THE PLACEMENT OF CAMPAIGN SIGNS ON THE PUBLIC PAVEMENT
WOODDEN – ARCHITECT ’22
WOODDEN COOPERATES WITH PHTAA LIVING DESIGN REIMAGINES AND EXPAND THE POTENTIAL OF TEAK WOOD, A MATERIAL WHICH BEEN A PART OF THAI ARCHITECTURE FROM PAST TO PRESENT, THROUGH EXHIBITION BOOTH AT ARCHITECT ’22

